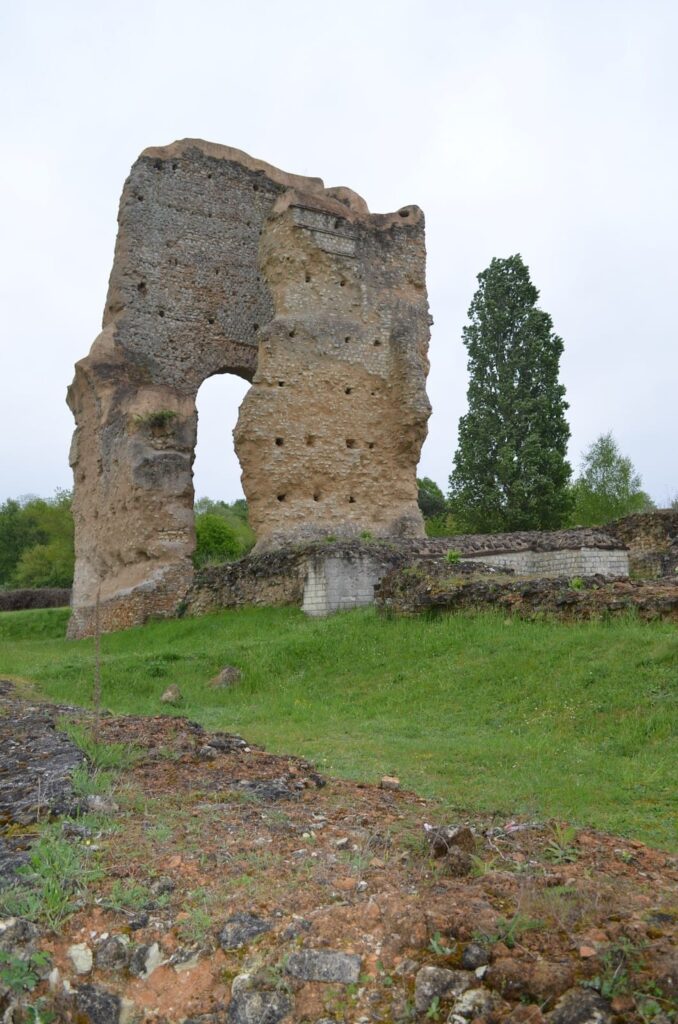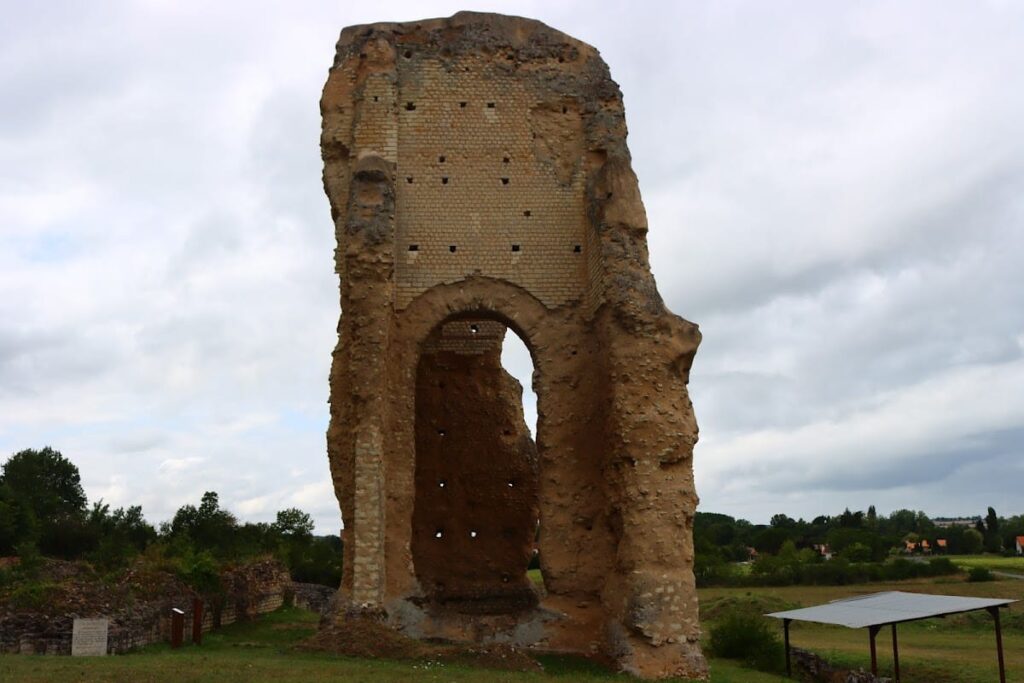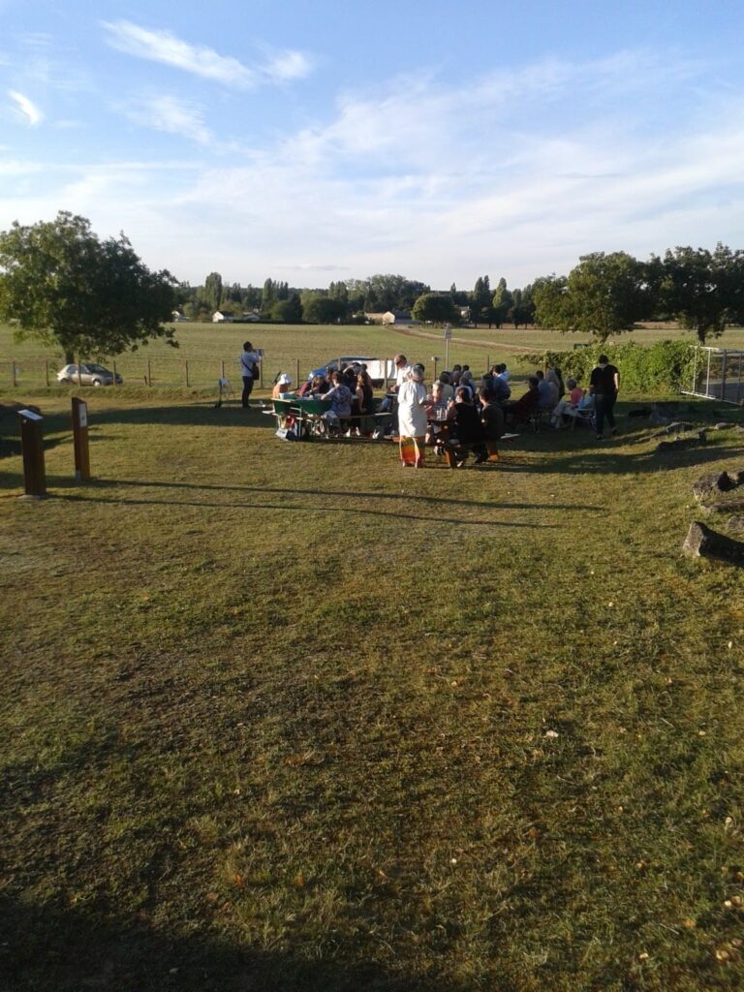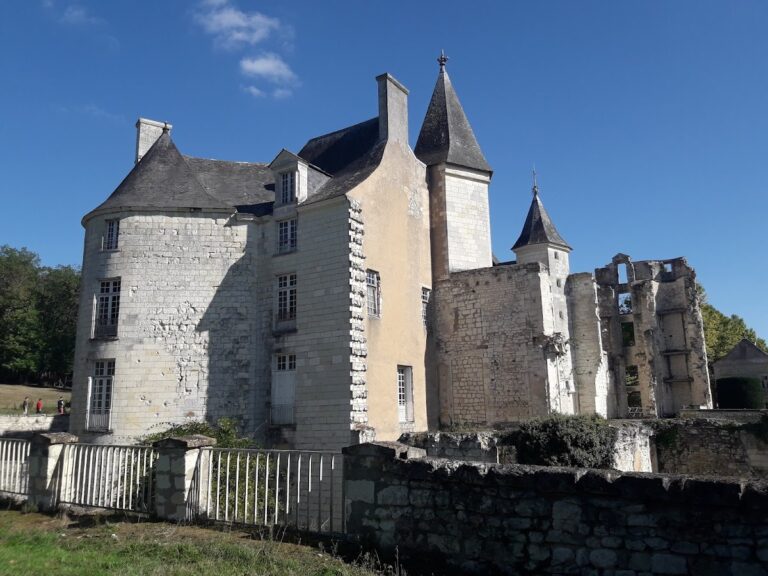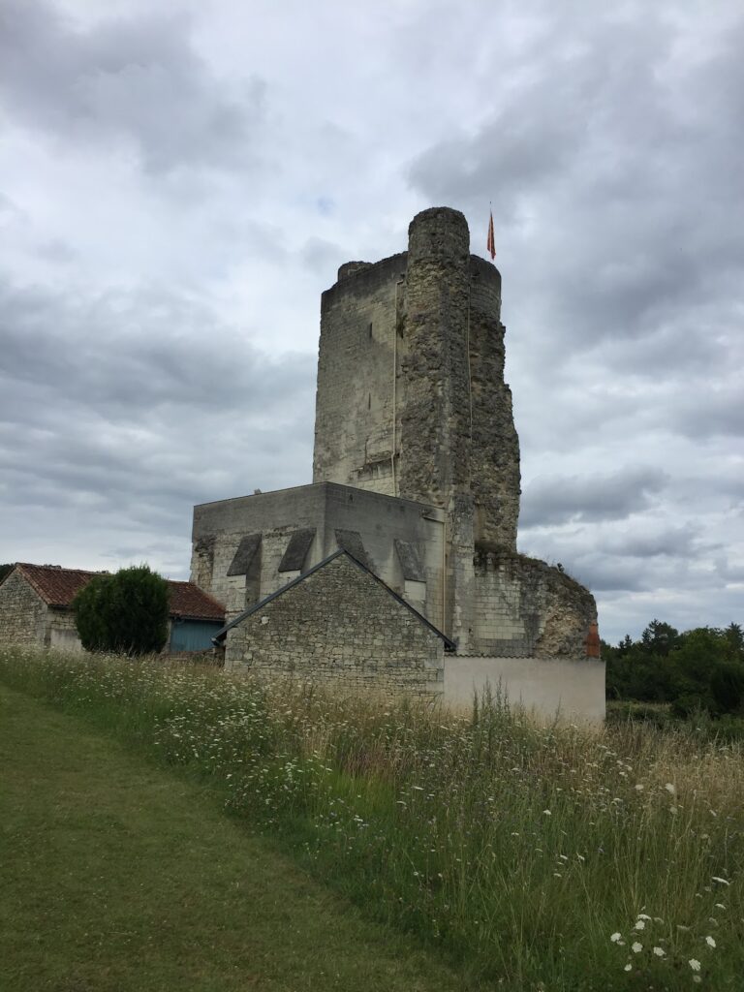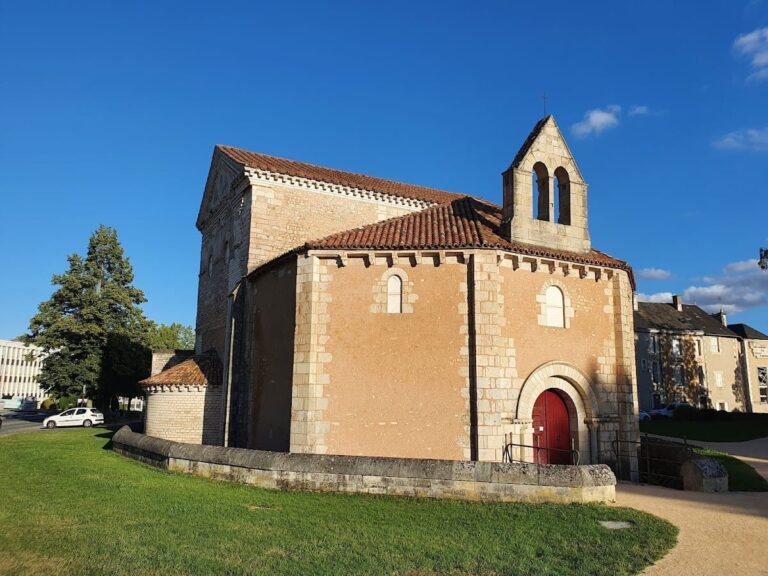Archaeological Site of Old Poitiers: A Multiperiod Settlement in Western France
Table of Contents
Visitor Information
Google Rating: 3.9
Popularity: Low
Google Maps: View on Google Maps
Country: France
Civilization: Celtic, Roman
Remains: Burial, City, Civic, Domestic, Economic, Entertainment, Infrastructure, Military, Religious
Context
The Archaeological Site of Old Poitiers (Vieux-Poitiers) is situated near the contemporary commune of Naintré in the Vienne department of western France, within the historical region of Poitou. The site occupies a gently inclined terrain adjacent to the Clain River valley, characterized by fertile alluvial plains and modest hills. This topography provided advantageous conditions for early human settlement, offering arable land and reliable freshwater sources. Its location near the confluence of the Clain and Vienne rivers positioned it strategically within regional communication and trade networks during antiquity.
Archaeological investigations have established continuous occupation from the late Iron Age through the Roman period, initially associated with the Gallic Pictones tribe. The site’s landscape and hydrological setting facilitated both agricultural and commercial activities, which were further developed under Roman influence. Urban planning and construction phases reflect the integration of indigenous and Roman cultural elements. Although occupation diminished during the late Roman Empire, the site’s archaeological record remains crucial for understanding regional processes of Romanization and settlement dynamics in western Gaul.
Excavations conducted primarily in the 20th and 21st centuries have uncovered structural remains, artifacts, and urban layouts that illuminate the site’s historical trajectory. Preservation varies across the site, with some monumental structures partially extant and others surviving only as subsurface features. Current heritage management efforts focus on documentation, conservation, and balancing archaeological research with local development and public engagement.
History
The Archaeological Site of Old Poitiers, known in antiquity as Briva, represents a significant locus of human activity spanning from the Neolithic era through the early medieval period. Located within the territory of the Pictones, a Gallic tribal confederation, the site evolved from an open Iron Age settlement into a prominent Gallo-Roman vicus. Its historical development reflects broader regional transformations, including Roman provincial integration and later Frankish political realignments. While the site flourished during the Roman period, its importance declined in the early Middle Ages as political centers shifted within Aquitaine.
Neolithic and Bronze Age
Archaeological evidence attests to human presence at Vieux-Poitiers from the Neolithic period, notably through megalithic monuments such as the sandstone menhir known as the “Pierre Levée.” Aerial surveys have identified two enclosures likely dating to this era: one at Longères, characterized by three parallel ditches with a central V-shaped ditch containing pottery shards, flint tools, and deer antler artifacts; and another at the hamlet of Marchais, comprising segmented ditches on the Clain river’s alluvial terrace. These features suggest organized settlement or ritual activity exploiting the fertile river terraces.
During the Late Bronze Age (circa 800–750 BCE), the nearby site of Fort-Clan, located approximately 200 meters from the confluence of the Clain and Vienne rivers, functioned as a riverine facility, possibly serving as a port. Although now partially submerged, this site underscores the early role of the area in regional communication and trade networks, linking river transport with emerging settlement patterns.
Iron Age (Hallstatt D and La Tène II)
By the late 6th to early 5th century BCE (Hallstatt D), Vieux-Poitiers was an open settlement within the Pictones civitas, a Gallic tribal confederation occupying western Gaul. In the subsequent La Tène II period, the site hosted a sanctuary complex featuring circular excavations containing rich cult deposits, including fibulae, horse harness components, and various tools. These assemblages indicate structured religious practices and suggest the presence of specialized ritual spaces.
A fragment of a figurine, possibly representing the god Apollo and dated to the 1st and early 2nd centuries CE, was recovered from one of these pits, demonstrating continuity of cult activity into the early Roman period. Numismatic evidence includes Gaulish coinage minted at nearby Lemonum (modern Poitiers), depicting a galloping horse, which attests to commercial and political connections with the Pictones capital. Additionally, a distinctive coral and bronze fibula with concentric motifs, comparable to examples from northeastern France, was found, highlighting cultural interactions across Gaul. An inscription discovered in 1884 references the Tarbelli tribe, further illustrating the site’s integration within broader Gallic networks.
Gallo-Roman Period (1st–3rd centuries CE)
Following Roman conquest, Briva developed into a vicus—a secondary urban settlement—within the Pictones civitas, extending over approximately 65 hectares across the modern communes of Naintré and Cenon-sur-Vienne. It was one of several smaller urban centers complementing the capital Lemonum (Poitiers), alongside sites such as Melle and Brioux-sur-Boutonne. Archaeological data reveal Briva as a significant industrial and commercial node, with artisan workshops producing ceramics and amphorae, and a dense material culture reflecting Roman influence.
The urban plan was orthogonal, bounded by the Clain River to the west and a Roman road connecting Caesarodunum (Tours) to Lemonum to the east. Large insulae (urban blocks) of varying sizes contained basilicas aligned with streets, indicating commercial and administrative functions. The monumental theater, constructed between the late 1st century BCE and early 2nd century CE, was among the largest in Gaul, with a diameter of 116 meters and seating capacity for approximately 10,000 spectators. Its semicircular cavea, orchestra, and stage were built with advanced masonry techniques, including Corinthian architectural elements. The theater suffered a fire in the mid-2nd century CE but was rebuilt and remained in use until the 3rd century, after which domestic structures were erected atop its ruins.
Religious architecture included a rural fanum dating to the Julio-Claudian period, featuring columned porticoes and exedrae enclosing a sacred esplanade. The spatial proximity of the temple and theater suggests coordinated religious and entertainment functions. Funerary areas were situated outside the urban core, consistent with Roman legal prescriptions, with richly furnished burials indicating social stratification. The site also controlled riverine infrastructure, including a port and a ford near the confluence of the Clain and Vienne rivers. Underwater archaeology has uncovered quays and bridge abutments constructed with oak piles, confirming the site’s role in fluvial commerce. Architectural elements from Briva were later repurposed in the 3rd–4th century defensive walls of Lemonum, reflecting regional shifts in urban fortification.
Late Roman and Early Medieval Period (4th–8th centuries CE)
During the late Roman Empire, occupation at Vieux-Poitiers declined, with fewer archaeological layers and limited evidence of sustained urban activity. Two late Roman inhumation burials of female individuals, interred in lead coffins within stone sarcophagi inside a masonry vault, attest to continued funerary use into this period. Grave goods accompanying these burials suggest the persistence of local elite traditions and beliefs in an afterlife.
In the early 8th century, the region became a contested frontier amid Frankish and Umayyad Caliphate conflicts. Historical sources propose that the pivotal Battle of Tours (732 CE), where Charles Martel halted the Saracen advance, may have occurred near Vieux-Poitiers rather than within the city of Poitiers itself, based on topographical and historiographical evidence. Subsequently, in 742 CE, the site—referred to as Vetus Pictavis—served as the location where Frankish princes Carloman and Pepin the Short divided their kingdom. Following these events, Vieux-Poitiers was gradually abandoned as a political and urban center, with settlement and administrative functions relocating northward within the Châtellerault arrondissement near hydraulic installations on the Vienne River.
Daily Life and Importance by Period
Iron Age (Hallstatt D and La Tène II)
During the Late Iron Age, Vieux-Poitiers functioned as an open settlement inhabited predominantly by the Pictones, a Gallic tribe integrated within a wider tribal confederation. The community engaged in mixed subsistence strategies, including agriculture, animal husbandry, and artisanal crafts. Archaeological evidence of a sanctuary with cult deposits—comprising fibulae, horse harness fragments, and tools—indicates organized religious practices, implying the presence of religious specialists or community leaders overseeing ritual activities.
Economic life was characterized by local production and trade, as evidenced by coin finds from the nearby mint at Lemonum, which demonstrate commercial exchanges with the Pictones capital. The discovery of a coral and bronze fibula with motifs similar to those found in northeastern France suggests cultural connections extending beyond the immediate region. Craftsmanship was likely conducted at household or small workshop scales, producing metalwork and pottery. An inscription referencing the Tarbelli tribe further highlights intertribal relations, possibly reflecting trade or political alliances.
Dietary practices probably included cereals, domesticated and wild animals, and riverine resources, consistent with regional Iron Age patterns. Clothing would have consisted of woolen or linen tunics and cloaks, fastened with fibulae similar to those recovered on-site. Although domestic structures remain poorly documented, typical regional dwellings were wooden with thatched roofs, arranged in small hamlets. The site’s proximity to river terraces facilitated access to freshwater and fertile land, supporting its role as a settled community with ritual and economic functions within the Pictones territory.
Gallo-Roman Period (1st–3rd centuries CE)
Transitioning from a tribal settlement, Briva developed into a significant vicus within the Roman provincial framework. The population comprised indigenous Pictones alongside Roman settlers and officials, reflected in the adoption of Roman customs and material culture. Social stratification is evident, with local elites displaying Roman-style status symbols such as gold rings set with precious stones, while artisans and merchants formed an active middle class. Inscriptions and artifacts suggest the presence of civic magistrates and religious functionaries managing urban affairs.
Economic activities expanded substantially, with specialized ceramic workshops operating blast furnaces to produce regional pottery and amphorae for wine transport. The site’s location at the confluence of the Clain and Vienne rivers enabled control over riverine trade, supported by quays and bridge structures uncovered through underwater archaeology. Agriculture remained important, with local production of cereals, olives, and vines supplying both local consumption and wider markets. The orthogonal street grid and large insulae housed mixed residential and commercial functions, including basilicas serving as marketplaces or administrative centers.
Diet included bread, olives, fish, and wine, consistent with Roman provincial diets. Clothing comprised tunics, cloaks, and sandals, with wealthier citizens adopting Roman fashions. Domestic interiors featured mosaic floors and painted walls, while household layouts included courtyards, kitchens, and storage rooms. Public amenities such as the monumental theater—one of the largest in Gaul—offered entertainment including theatrical performances and gladiatorial games, reflecting an active civic culture. Religious life centered on a rural fanum with columned porticoes, dedicated to local and Roman deities, including evidence of cults to Epona and possibly Apollo, indicating religious syncretism.
Transportation relied on the Roman road connecting Caesarodunum to Lemonum and river navigation, facilitating movement of goods and people. The vicus held an administrative role subordinate to the Pictones capital but was a key industrial and commercial node. Funerary customs involved inhumation in lead coffins within stone sarcophagi, accompanied by rich grave goods, indicating social differentiation and beliefs in an afterlife. Overall, Briva exemplified a Romanized provincial town integrating local traditions with imperial structures.
Late Roman and Early Medieval Period (4th–8th centuries CE)
Following the 3rd century, Vieux-Poitiers experienced a decline in urban activity and population density, reflecting broader regional transformations during the late Roman Empire. The community contracted, with fewer public constructions and reduced economic output. Nevertheless, funerary evidence from lead coffin burials with elaborate grave goods attests to the persistence of local elites maintaining traditional social and religious practices. The population likely included Romanized Gallo-Romans adapting to shifting political realities.
Economic life became more localized and less specialized, with artisanal production and trade diminishing as regional centers consolidated. The site’s river port and road connections likely remained in limited use, supporting subsistence and small-scale commerce. Domestic life probably centered on simpler housing, with reduced public amenities. Clothing and dietary patterns would have persisted in Roman provincial traditions but with less luxury.
Religious practices evolved amid the Christianization of Gaul, though direct evidence at Vieux-Poitiers is sparse. The presence of late Roman sarcophagi suggests Christian burial customs, possibly reflecting an emerging ecclesiastical presence. The site’s civic role diminished as political power shifted northward, and Vieux-Poitiers ceased to function as a major urban center.
By the early 8th century, Vieux-Poitiers (Vetus Pictavis) retained strategic importance as a Frankish political site, hosting the division of the kingdom by Carloman and Pepin the Short. The area’s contested status during the Frankish-Umayyad conflicts underscores its residual regional significance. However, following these events, the settlement was gradually abandoned in favor of new centers, marking the end of its urban and administrative functions. Daily life likely became rural and dispersed, with communities reorganizing around emerging medieval structures.
Remains
Architectural Features
The Archaeological Site of Old Poitiers preserves a diverse array of structures spanning from the late Iron Age through the Roman period and into the early medieval era. The urban layout, primarily established during the 1st century CE, follows an orthogonal street grid bounded by the Clain River to the west and a Roman road to the east. Excavations and aerial surveys have revealed large, leveled urban blocks (insulae) of varying dimensions, some containing basilicas aligned with the street network. The streets are notably wide, with some leading toward hydraulic installations such as the fanum at Les Berthons.
Construction techniques include ashlar masonry, rubble walls bonded with mortar, and wooden structural elements. Several buildings exhibit complex foundations and masonry work, notably the theater and associated structures. The site also contains fluvial infrastructure built with oak piles and stone blocks, indicating riverine activity. Over time, the urban area contracted, with a decline in occupation evident from the late 3rd century CE onward.
Key Buildings and Structures
Gallo-Roman Theatre
The theater at Vieux-Poitiers was erected between the late 1st century BCE and the early 2nd century CE, with recent research refining its construction date to between the third quarter of the 1st century BCE and the end of the 110s CE. It is semicircular in plan, situated on a hillside at an altitude between 67 and 72 meters, and measures approximately 116 meters in diameter including external walls. The seating area (cavea) spans 115 meters in diameter and is divided into 31 wedge-shaped sections (cunei) separated by 15 entrance passages (vomitoria). The cavea is supported by seven concentric walls intersected by radial walls, creating alternating circular galleries and radial openings. Seating was originally wooden, comparable to other rural theaters in Gaul.
The orchestra is hemispherical with a diameter of 26 meters, covering about 900 square meters. Its foundations consist of two courses of limestone rubble bound with mortar, laid over a greenish sand fill, requiring terrace excavation to a depth of six meters. A corridor on the west side provides access to the orchestra, bounded by the first concentric cavea wall and the stage wall. The stage measures 8.5 by 18 meters and features four parallel masonry foundations, more complex than typical rural theaters. It lacks a proscenium but includes fragments of columns, stylobate remains, and Corinthian capitals, suggesting a portico or colonnade behind the stage. The stage area was roofed with flat tiles and likely had architectural decoration.
The theater suffered a fire in the mid-2nd century CE, evidenced by a 10-centimeter-thick charcoal layer containing nails and cornice fragments beneath the cavea. Reconstruction occurred between 175 and 200 CE. The theater ceased use during the 3rd century CE and was partially repurposed for domestic activities in the Late Antique period, as indicated by a staircase at the west end of the stage wall, a post hole at the main entrance, and finds of domestic and military objects such as a cosmetic spoon, bronze key, tokens, and javelin points.
Fanum at Les Berthons
A rural-type temple (fanum) dating from the Julio-Claudian period (1st to 3rd century CE) is located at the Les Berthons site near the theater. The temple features lateral porticoes with exedrae (semi-circular recesses) enclosing a large sacred esplanade. Excavations uncovered a cult deposit including a funnel-shaped bowl (jatte) and a bronze architectural element covered with gold leaf. The temple’s proximity to the theater suggests a spatial relationship between religious and entertainment functions.
Menhir of La Pierre Levée
The menhir known as La Pierre Levée is a monolithic sandstone block measuring 2.66 meters high, 4.50 meters long, and 66 centimeters wide. It was discovered buried up to 2.50 meters deep between the Clain River and Roman ruins. The roughly triangular stone bears a Gaulish inscription in Latin characters dating to the Gallo-Roman period, recording a dedication related to a river crossing or ford. The menhir shows multiple fissures and alveolar cavities and has been classified as a historic monument since 1892.
Menhir-Polissoir of Souhé
This flat monolithic sandstone menhir measures 2.50 meters high, 1.60 meters wide, and 0.40 to 0.60 meters thick. Made of reddish Cenomanian sandstone, it was discovered in 1965 and exhibits ten polished zones, including striations and cupules, indicating its use as a polishing stone before erection. It is oriented northwest at a 45° angle and is symmetrically placed relative to the Pierre Levée menhir, with the Clain River as the median axis. The menhir-polisher is listed as a historic monument since 1989.
Roman Road (Via Romana)
A segment of the Roman road connecting Limonum (modern Poitiers) to Caesarodunum (Tours) was uncovered in Cenon-sur-Vienne. The road is approximately four meters wide and paved with stone slabs joined by rigid mortar. It extends about 102.3 kilometers and includes at least two milestones dated to 123 CE marking the ancient city of Briva. The road follows the Clain River northeast toward Les Bordes near Châtellerault, where a large isolated antique building stands about two kilometers from the theater.
Fluvial Installations
Underwater excavations near the confluence of the Clain and Vienne rivers revealed submerged structures dating to the 1st and 2nd centuries CE. One is a rectangular quay platform measuring 13 meters long and 1.7 meters wide, composed of two rows of stone blocks. Another structure at Naintré consists of carefully dressed abutments supporting a bridge deck resting on oak pile foundations, associated with a ford or causeway approximately six meters wide. These installations confirm the site’s role in riverine commerce and transport.
Ceramic Workshops at Les Groseillers
Two ceramic production workshops active from the reign of Tiberius (14–37 CE) to the late 2nd century CE were identified at Les Groseillers in Naintré. Archaeological excavations documented four bloomery furnaces used for direct reduction of iron. Ceramic fabric analysis indicates a regular and uniform composition, morphologically similar to workshops in the Loire Valley rather than Aquitaine. A clay potter’s wheel tool was found in 2008. Amphorae types Pascual 1 and Dressel 2/4, used for wine transport, were recovered, likely produced regionally.
Urban Habitats and Road Network
Preventive excavations near the theater uncovered a paved road network running among domestic ruins dated to the 1st century CE. Several pits and a wall built over an Iron Age ditch were also found. A small bronze statue of the goddess Epona seated on a horse was recovered. Aerial surveys revealed large urban blocks (insulae) of varying sizes, some containing basilicas with facades aligned to streets. Other insulae show lower housing density with terraced structures such as cellars and pits, later backfilled. The urban plan is orthonormal, bounded by the Clain River and the Roman road, with multiple orientation phases.
Burial and Necropolis
Two Late Roman inhumation burials were found in a former sand quarry, consisting of female individuals buried in lead coffins placed inside stone sarcophagi within a single masonry vault. The burials included well-preserved grave goods such as woven textiles, corded sandals, ceramic and bronze vessels, a bronze basin, a toy chest, and a basket. Aerial photography revealed a probable funerary enclosure near the eastern margins of Vieux-Poitiers adjacent to the Roman road, measuring approximately 0.2 by 0.1 kilometers. A funerary stele with an urn niche and a small bronze knife in its sheath were also found nearby, supporting the presence of a necropolis during the Gallo-Roman period.
Hypothetical Thermal Complex
A building isolated from other urban structures was identified by aerial survey, aligned with the theater’s axis and exhibiting architectural organization and topographical position suggestive of baths. However, no confirming material evidence such as hypocaust remains or bathing installations has been found, leaving the identification as a thermal complex unconfirmed.
Other Archaeological Features
Excavations beneath the northeast substructures of the theater uncovered a square-plan building with post holes and a cellar dating to the 1st century BCE. Finds included a bronze pendant, a bone pin with a gold head, coins, and a fibula. This protohistoric building was reused and spoliated during the Roman period. At Les Berthons, a Late La Tène private residence with wooden pillar holes and a well contained sculpture fragments, a bas-relief, a silver fibula, and coins. Stratigraphy shows the building was razed and reused in the Roman period.
Archaeological Discoveries
Artifacts recovered at Vieux-Poitiers span from the Neolithic through the Late Roman period. Pottery includes amphorae types Pascual 1 and Dressel 2/4, used for wine transport, with fabrics indicating regional production. Tableware such as ovoid oinochoai with concave lips dated to the mid-1st to mid-2nd century CE were found inside the theater. Coins from emperors Nero (37–68 CE) to Hadrian (117–138 CE) were recovered, reflecting commercial activity. Inscriptions include the Gaulish dedication on the menhir La Pierre Levée, referencing a river crossing donation.
Tools and domestic objects include a clay potter’s wheel tool, bronze rings, a small bronze shield with a human head umbo, wooden nails, an iron sling projectile, and domestic items such as a cosmetic spoon and a bronze key found in the theater’s Late Antique occupation layers. Religious artifacts comprise statuettes such as a small bronze figure of the goddess Epona and cult deposits from the fanum at Les Berthons, including a funnel-shaped bowl and a gilded bronze architectural element.
Preservation and Current Status
The theater remains are partially preserved, with substantial masonry foundations of the cavea, orchestra, and stage still visible. Wooden seating elements have not survived, but their arrangement is documented archaeologically. The menhir La Pierre Levée is preserved in situ and protected as a historic monument. The menhir-polisher of Souhé is also preserved and listed. The Roman road segment is visible in parts, with milestones preserved near Cenon-sur-Vienne. Fluvial structures remain submerged and are subject to underwater archaeological study.
Some urban blocks and domestic ruins survive as subsurface remains, with limited above-ground preservation. The fanum at Les Berthons is partially conserved, with architectural elements and cult deposits documented. The burial vault and sarcophagi remain in situ but are fragmentary. The hypothetical thermal complex has no visible remains. Ongoing excavations and heritage management aim to stabilize and document the site, balancing preservation with local development pressures.
Unexcavated Areas
Several parts of the ancient vicus remain unexcavated or poorly studied, including extensive urban blocks beyond the theater and fanum precincts. Surface surveys and aerial photography suggest additional buried structures, such as residential areas and possible public buildings, within the 65-hectare site. The full extent of the necropolis adjacent to the Roman road is not yet fully explored. Modern land use and development limit excavation in some sectors, though future archaeological investigations are planned where feasible.
