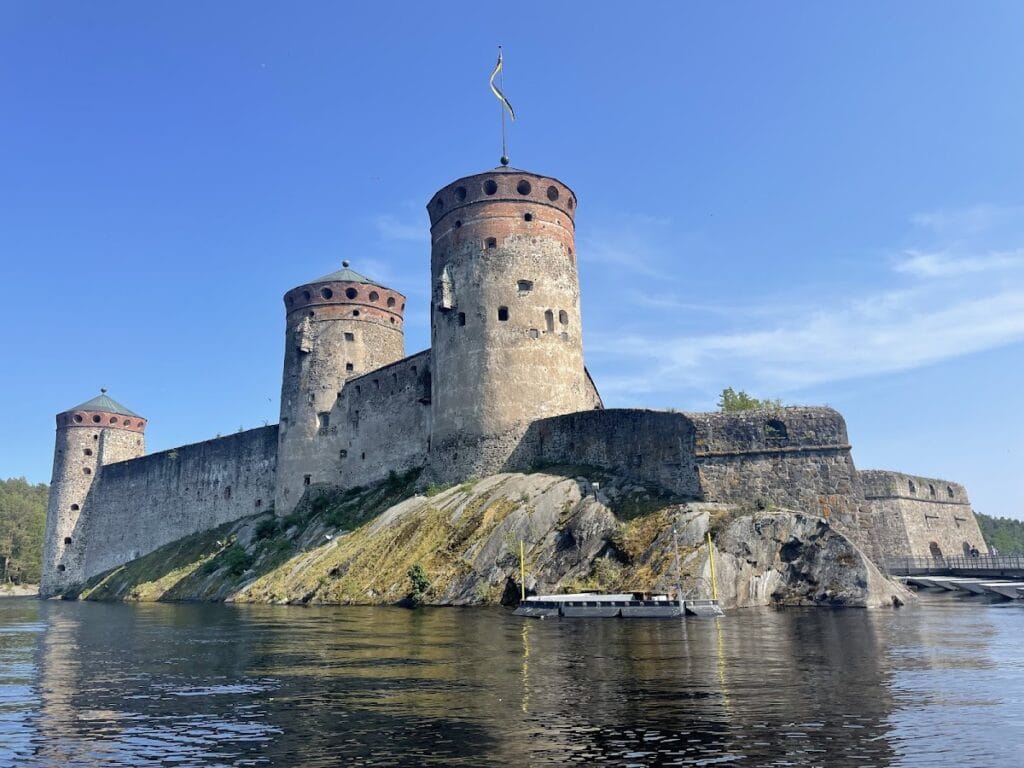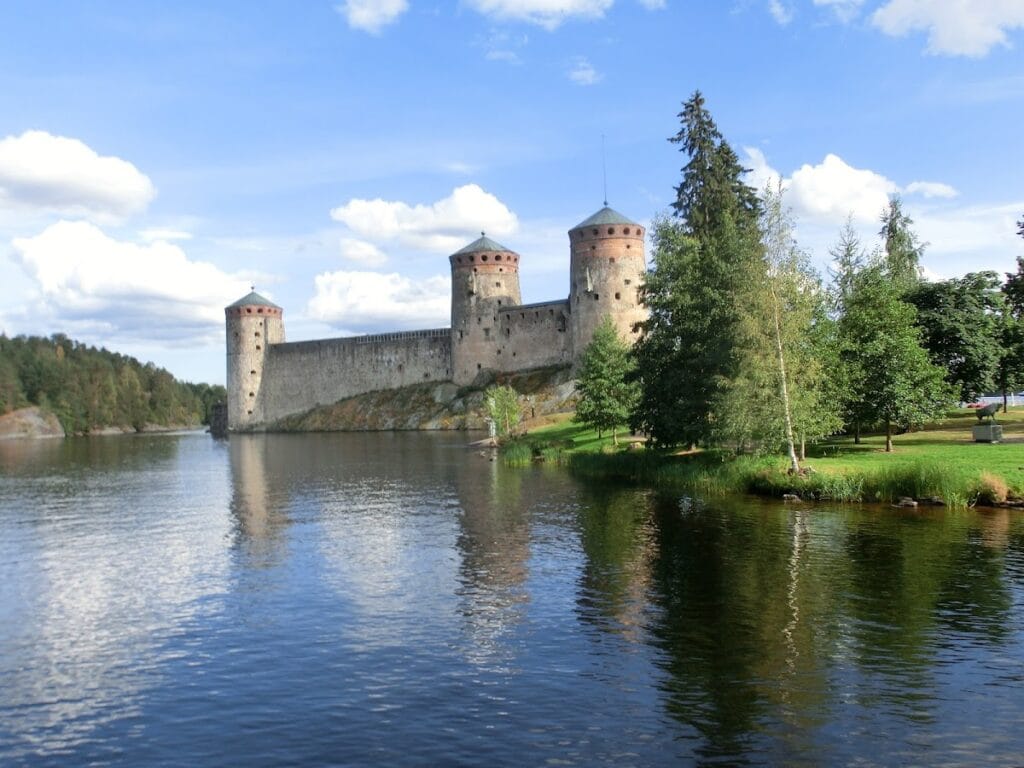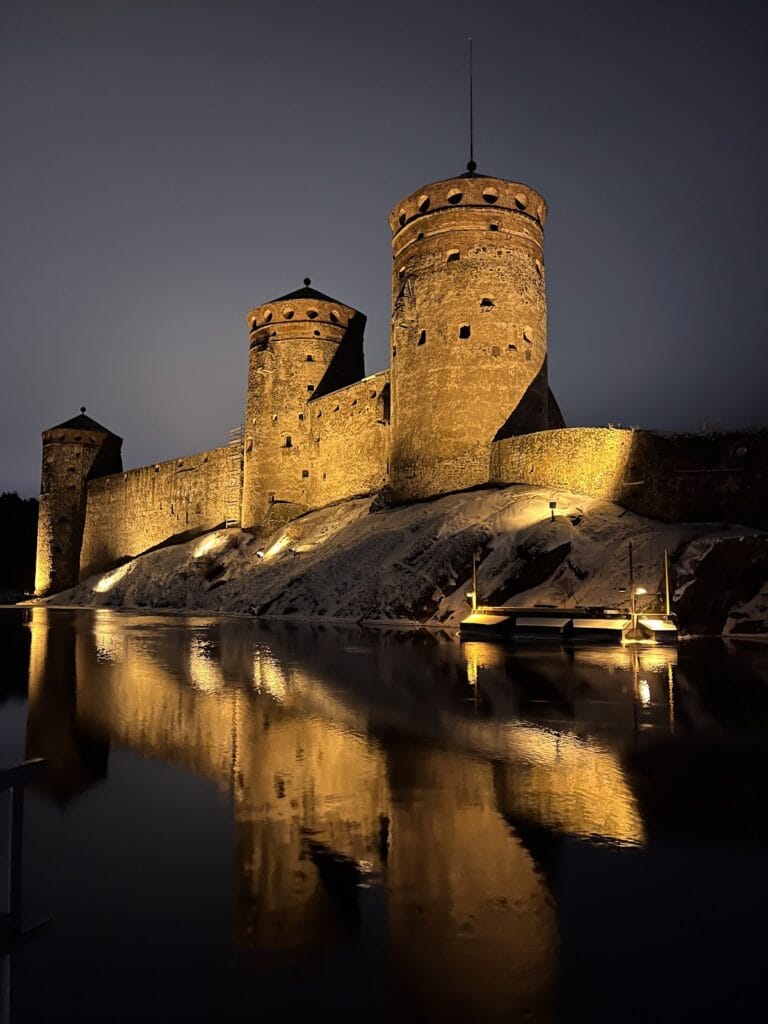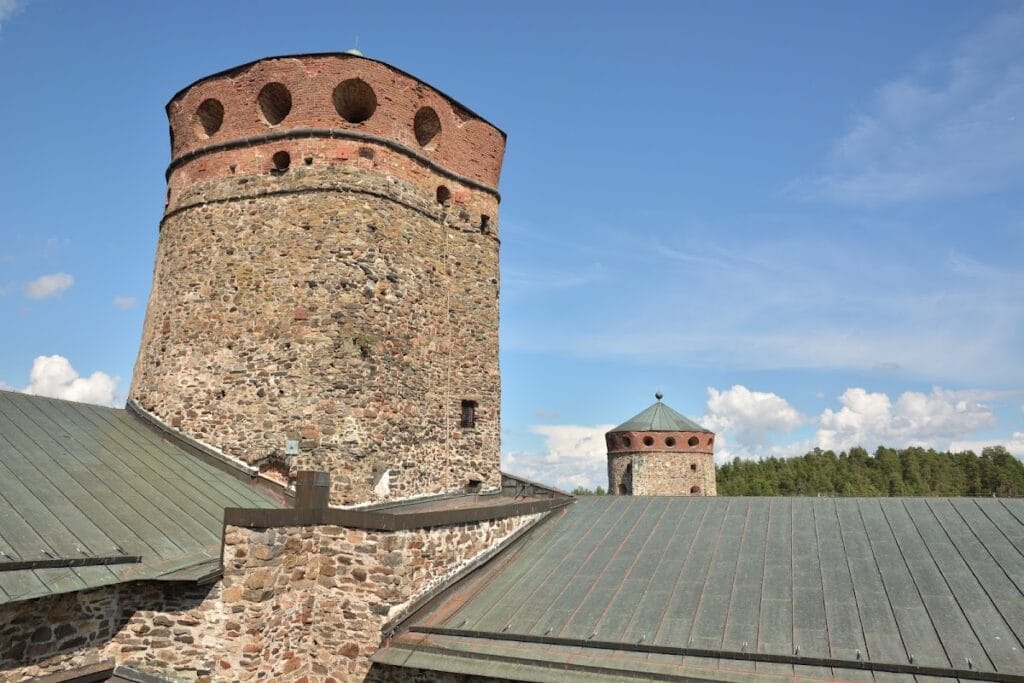Olavinlinna Castle: A Historic Fortress in Savonlinna, Finland
Visitor Information
Google Rating: 4.5
Popularity: Medium
Google Maps: View on Google Maps
Official Website: www.kansallismuseo.fi
Country: Finland
Civilization: Medieval European
Remains: Military
History
Olavinlinna Castle is located in the municipality of Savonlinna, Finland, and was constructed by the Swedish realm in the late 15th century. Its creation responded to military needs along the eastern border of the Kalmar Union, a Northern European political entity uniting Sweden, Denmark, and Norway under a single crown.
The castle was founded in 1475 by Erik Axelsson Tott, a Swedish nobleman entrusted with protecting the eastern frontier from threats by the Novgorod Republic and, later, the expanding Grand Duchy of Moscow led by Ivan III. The site chosen was a rocky island in the Kyrönsalmi strait, whose natural defenses included surrounding waters with strong currents that hindered ice formation, offering a strategic advantage. Construction began with the main fortress, or keep, completed around 1485, followed by an outer courtyard known as the outer bailey before the century’s end. The castle was named after Saint Olaf, the Norwegian king who became the patron saint of knights, signaling its militaristic purpose as well as a spiritual safeguarding.
During the Renaissance and early modern periods, Olavinlinna played a significant defensive role in conflicts between Sweden and Russia. Notably, during the war of 1495–1497, it withstood three Russian sieges, defended by Peter Kylliäinen and a modest garrison of roughly 150 peasants. Despite these attacks, the fortress was never captured by assault. However, in the 18th century, during the Great Northern War, it capitulated in 1714 to Russian forces, marking a turning point in the castle’s control. It changed hands again in 1743 during the Hats’ War and thereafter became part of the Russian Empire, reflecting shifting political boundaries in the region.
Throughout its history, Olavinlinna underwent several rounds of fortification modifications. Swedish King Gustav I Vasa initiated significant upgrades in the 16th century, raising the height of towers and adding a large artillery tower completed in 1565 to improve defenses against cannon fire. Following Russian acquisition, further fortifications were constructed, including bastions and a protected water channel built in 1788 designed to safeguard water carriers during sieges.
After Finland became an autonomous Grand Duchy under Russian rule in 1809, the military use of Olavinlinna waned. It remained a garrison until 1847 and subsequently served other purposes, including a prison and a warehouse. Two devastating fires in consecutive years, 1868 and 1869, destroyed much of the wooden infrastructure associated with the castle. Restoration efforts began in the 1870s, initiating preservation and consolidation of the stone structures as historical monuments. A major restoration project between 1961 and 1975 returned much of the castle close to its original condition, preserving an important witness of late medieval fortress architecture in Finland.
Remains
Olavinlinna Castle is constructed on a rocky island oriented along an east-west axis, featuring a complex arrangement of defensive and residential buildings made primarily of locally quarried stone and timber. The main part of the castle, known as the main castle or päälinna, occupies the western end and is triangular in shape. This section contains three circular towers designed with thick walls suited to withstand artillery fire, a notable advancement in fortress construction during the late 15th century. Between the northwest and south towers, the curtain wall slightly curves, enhancing defensive coverage.
Within the main castle stands a three-story palace. The ground floor was used for storage needs, the middle floor houses the great hall (linnantupa) where official gatherings and meals would take place, and the upper floor is currently called the King’s Hall (kuninkaansali), a space that likely served formal and ceremonial functions. These rooms illustrate the combined military and domestic roles of the fortress.
To the east lies the outer bailey (esilinna), a rectangular courtyard that originally contained additional defensive towers and various wooden auxiliary buildings. Among the five historical towers of the castle complex were the Church Tower (Kirkkotorni), also known as the Virgin Mary’s Tower, and the Bell Tower (Kellotorni), sometimes referred to as Saint Olaf’s Tower. The Kijli Tower was named after the commander Nils Pederinpoika Kijli. Saint Erik’s Tower, named for Sweden’s patron saint, now survives only as ruins. The Thick Tower (Paksu torni), another key structure, exploded in 1791 and was subsequently replaced by a defensive bastion called the Thick Bastion.
The Church Tower is particularly notable for containing a small chapel, indicative of religious practices integrated within the fortress. This chapel was likely planned from the castle’s inception, compensating for the absence of nearby churches. It featured three altars: a reconstructed main altar and two side altars. A rare architectural feature within the chapel is a hagioscope, an opening allowing people who could not be present openly—such as criminals or the sick—to observe religious services discreetly. This chapel originally served Catholic worshippers until the 1630s and later underwent transformations for different ecclesiastical uses, including serving as an Orthodox chapel during the Russian occupation between 1714 and 1721.
The castle’s stone walls, towers, and curtain walls have survived largely intact or have been restored, while the ruins of Saint Erik’s Tower remain a visible reminder of former defensive elements. During the Russian period, bastions were added outside the medieval core, together with a fortified water channel erected in 1788 to protect those fetching water during times of siege. The site also retains evidence of several wooden auxiliary buildings constructed over the 16th and 17th centuries, such as residential cabins, the commandant’s house, a sauna, workshops, and storage structures, although many of these were lost to fire in the late 19th century.
In the 20th century, conservation work removed non-original trees planted in the 19th century to prevent damage to the masonry. Additionally, a modern rotating pontoon bridge was installed in 1974 to improve access to the island without compromising the castle’s historic setting. Together, the surviving buildings and ruins at Olavinlinna provide a well-documented example of evolving military architecture and medieval fortress life in northern Europe.




