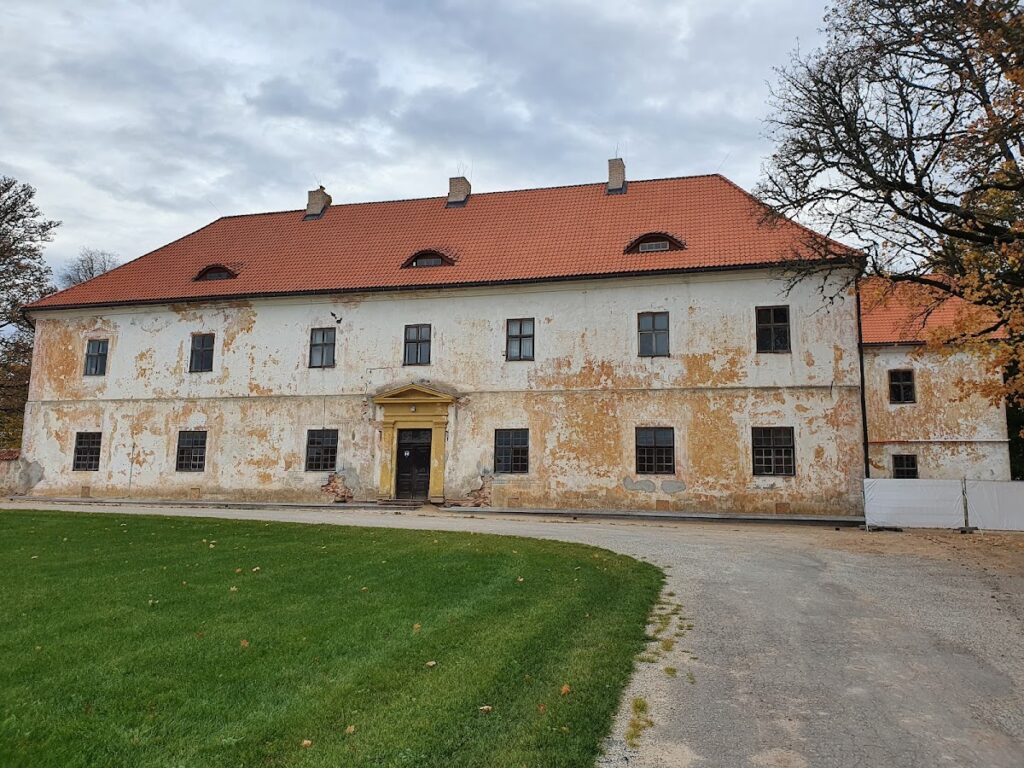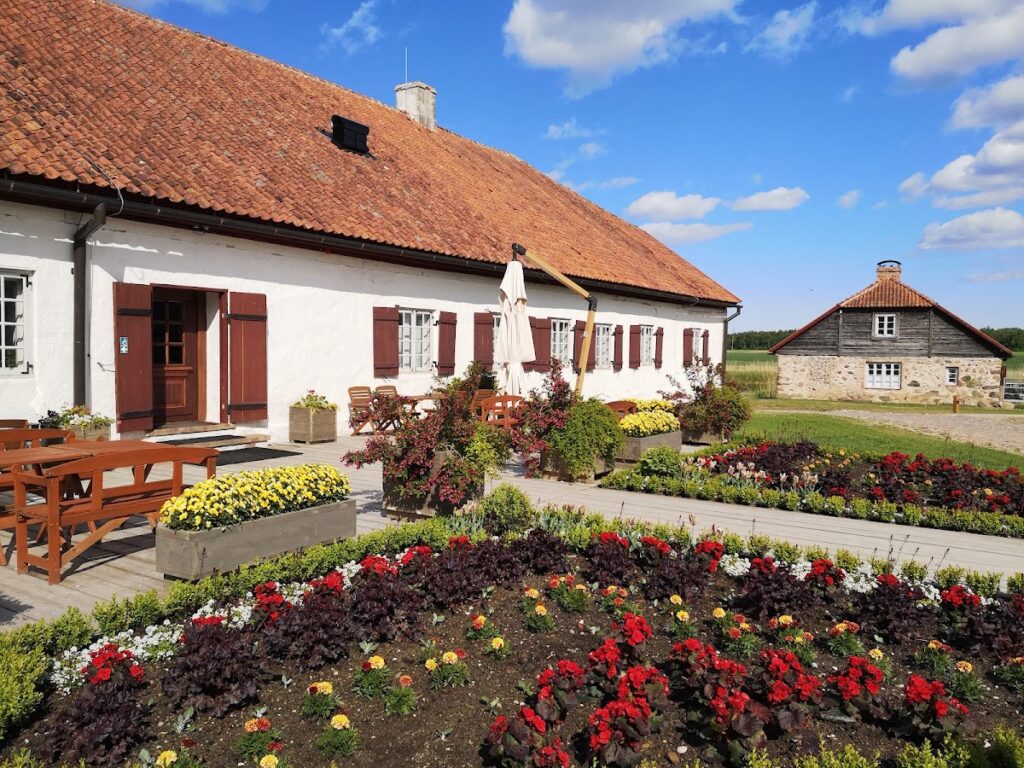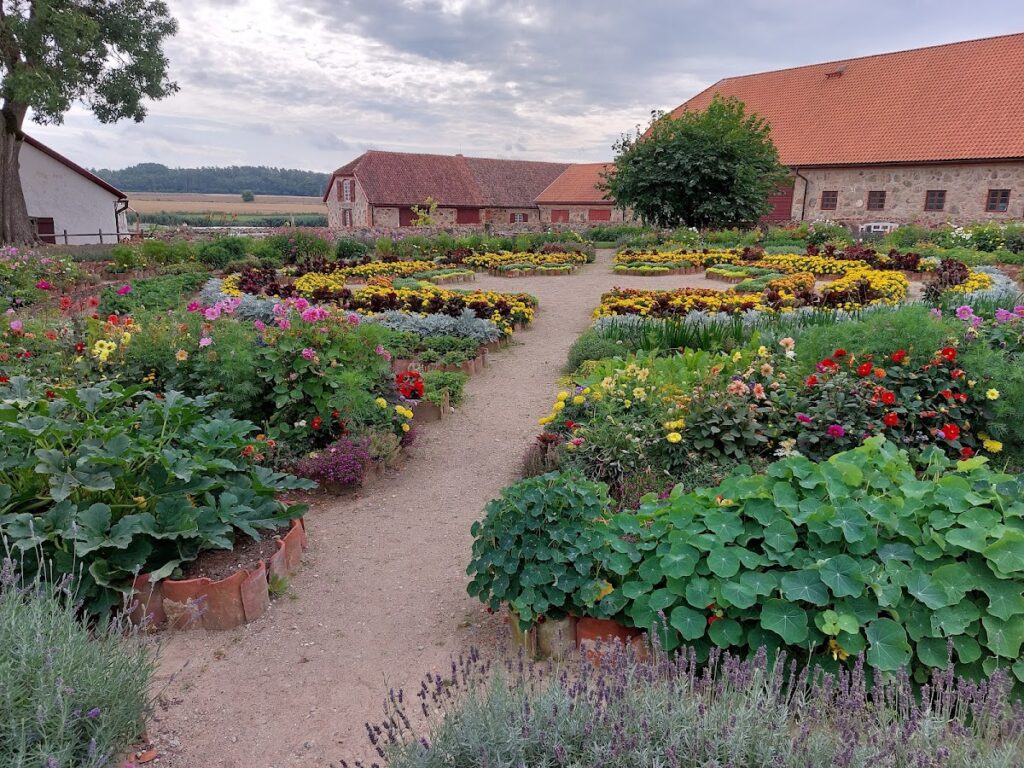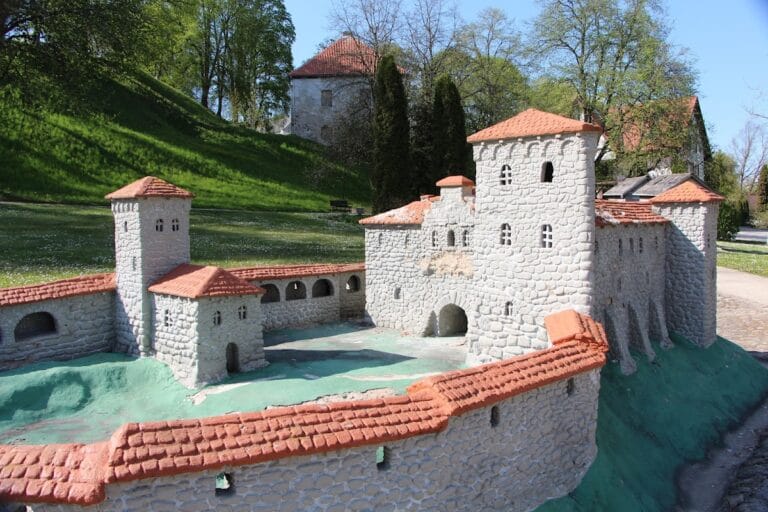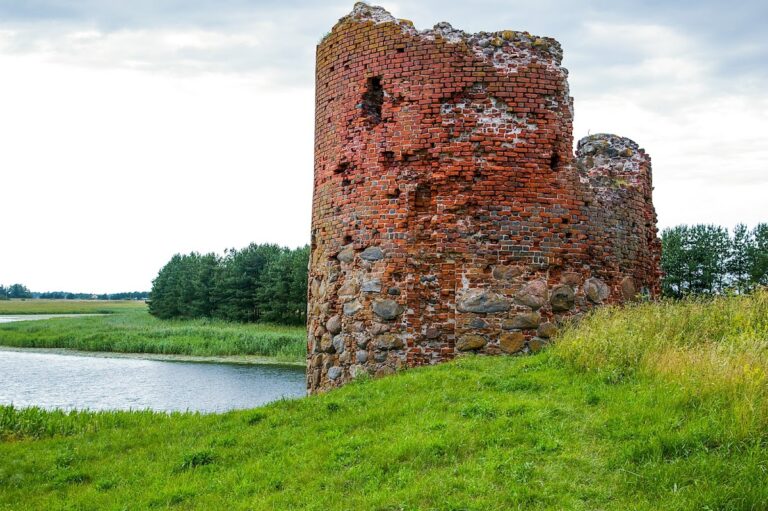Nurmuiža Castle: A Historic Fortified Manor in Latvia
Visitor Information
Google Rating: 4.6
Popularity: Low
Official Website: nurmuiza.lv
Country: Latvia
Civilization: Early Modern, Modern
Site type: Military
Remains: Castle
History
Nurmuiža Castle is situated in the municipality of Talsi, Latvia. This fortified manor complex traces its origins to the Livonian Order, a medieval Christian military order that governed parts of present-day Latvia and Estonia. The castle was established in the latter half of the 16th century, functioning as a vassal stronghold within the Livonian state.
The name Nurmuiža derives from the Livonian word “nurm,” meaning “field,” reflecting the castle’s location in an open landscape. Historical records first mention the surrounding area around 1380, when a small settlement existed nearby. This early community endured repeated devastation during regional conflicts over subsequent centuries. The existing castle was likely constructed atop the remains of an earlier vassal fortress, continuing the site’s strategic function under Livonian control.
Following the demise of the Livonian Order state in 1561, ownership of the estate transferred from the last master Gotthard Kettler to Christof von Hoerde. Shortly thereafter, in 1566, Georg (also known as Jürgen) von Fircks, a scion of an influential noble family in Courland, acquired Nurmuiža. The Fircks family held the estate for several centuries, maintaining it through periods of political change up until the major land reform in 1920.
In 1594, Georg von Fircks initiated the building of the Nurmuiža Evangelical church nearby. This church later became the burial site for him and his wife Anna in 1600. Between 1673 and 1687, the church underwent renovation, preserving its interior design and several mannerist-style memorials dedicated to the Fircks family.
Throughout the late 17th century, Nurmuiža Castle saw extensive reconstructions to adapt to evolving requirements. Additional remodeling took place in 1830 and 1880. A particularly notable renovation occurred between 1909 and 1912 under the guidance of architect Vilhelms Bokslafs, who introduced neoclassical interior designs. By the early 20th century, the estate was owned by Ernst Heinrich Otto von Fircks, married to the writer Alice Constance Natalie Virginie von Rahden. The estate was spared from destruction during the 1905 revolutionary unrest, a fact attributed to von Fircks’ support of local educational initiatives.
Following Latvia’s agrarian reforms in 1920, the estate was redistributed to tenants, many of whom later lost the property due to financial difficulties or political upheavals. Under Soviet rule, the castle served administrative functions for collective farms, known as kolkhozes and sovkhozes.
Since 2004, private ownership by Oļegs Fiļs has led to extensive restoration. From 2005 onwards, conservation efforts have preserved approximately thirty structures on the estate and rejuvenated its surrounding landscape park, ensuring the survival of this historic Latvian site.
Remains
The Nurmuiža Castle complex is composed as a fortified manor with a compact central courtyard enclosed by four interconnected buildings. The main structure is a two-story rectangular building, complemented by elongated wings stretching along the southeastern facade. This layout reflects typical manor house designs adapted for defense and residential needs during the 16th century.
The castle’s external walls display mannerist decorative elements, especially visible around windows and entrances. These features include sgraffito ornamentation, a technique where layers of plaster are scratched to reveal contrasting patterns underneath, as well as rusticated corners and ornamental frames known as sandriks. These details were largely preserved from the early 20th-century reconstruction led by Vilhelms Bokslafs.
On the ground floor of the western wing is a chapel distinguished by its Gothic vaulted ceiling, an architectural feature lending both structural support and stylistic character. This chapel connects the site’s spiritual functions to the surrounding estate and the Fircks family’s religious affiliations.
The renovation undertaken between 1909 and 1912 introduced several rooms styled in the neoclassical tradition, marked by elegant simplicity and classical motifs. The interiors include a vestibule and stairwell, along with spacious ceremonial halls. On the second floor, representative rooms retain their decorated character, comprising a dining room, a large hall, and a musicians’ chamber. These rooms feature classical columns, white-tiled stoves—a style known for their glazed ceramic finish—an ornately adorned fireplace, and intricately finished wall and ceiling decorations.
The estate extends beyond the main manor, incorporating nearly thirty auxiliary buildings dating from the 18th and 19th centuries. Among these are residential quarters for servants, barns, stables differentiated for parade and work horses, a smithy, facilities for livestock such as sheepfolds and cowsheds, as well as a gardener’s house. The grounds also contain a tavern, greenhouse, orangery, and two ponds connected by stone bridges, together forming a self-contained agricultural and social unit.
Surrounding the manor complex is a landscaped park that has been carefully restored alongside the buildings. This park enhances the overall historic atmosphere and reflects the estate’s development as both a residence and working domain over several centuries.
Since restoration began in the early 21st century, attention has focused on conserving the architectural details and maintaining the historical integrity of both the main house and the surrounding structures. These efforts ensure that the physical fabric of Nurmuiža Castle continues to bear witness to its layered history and cultural heritage.
