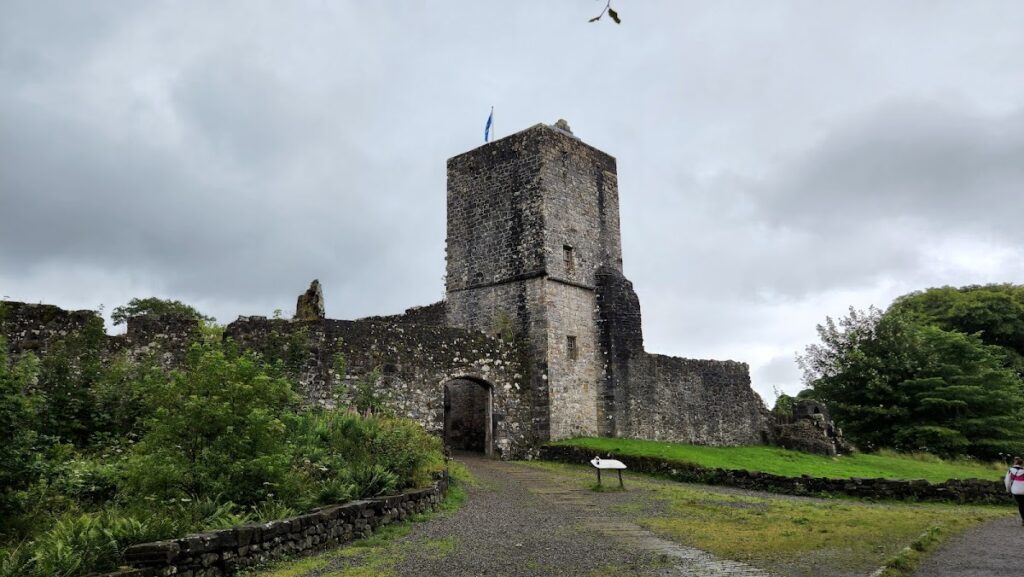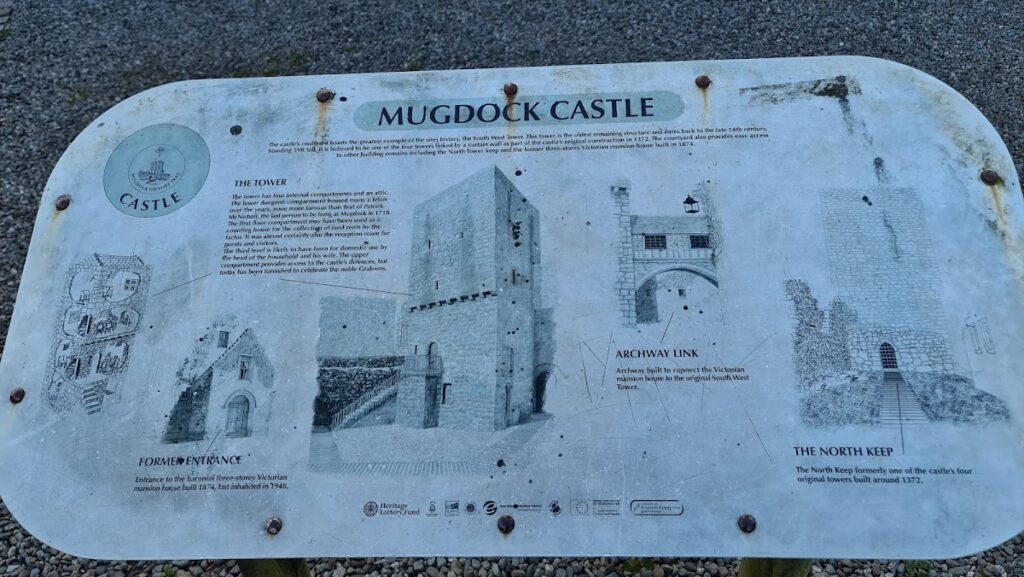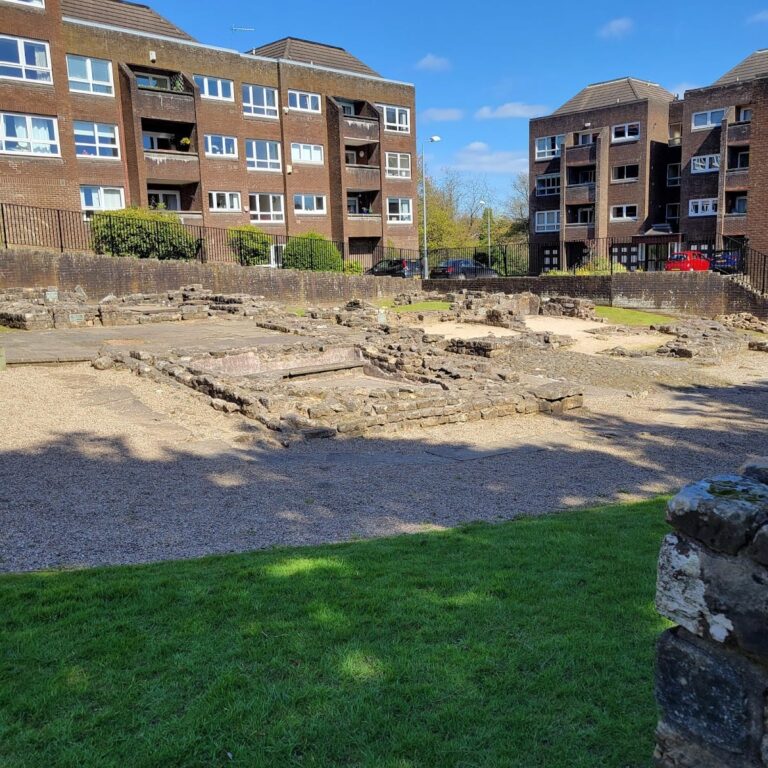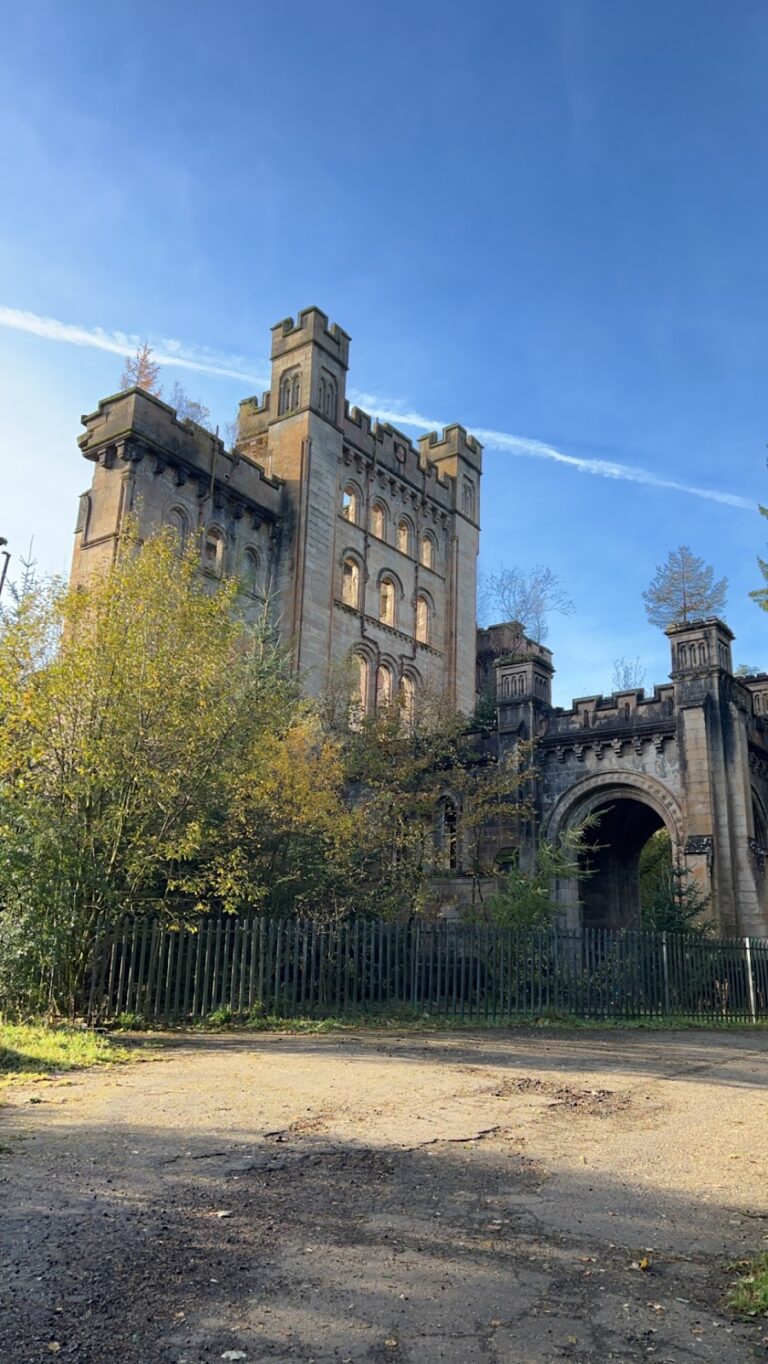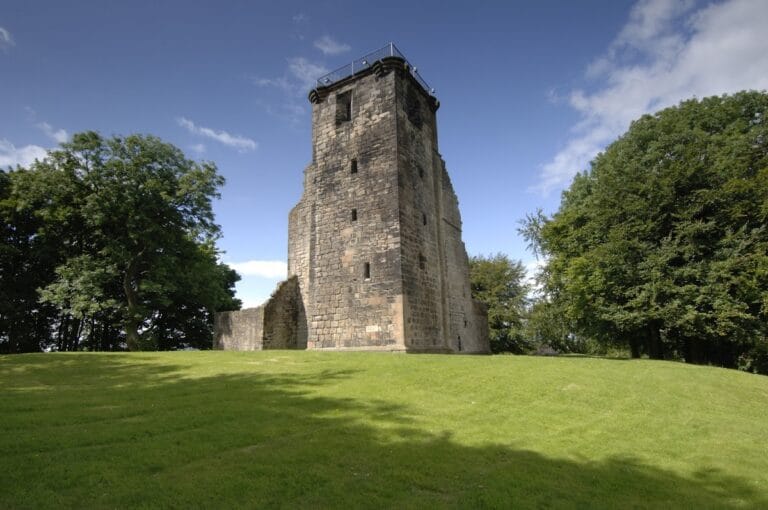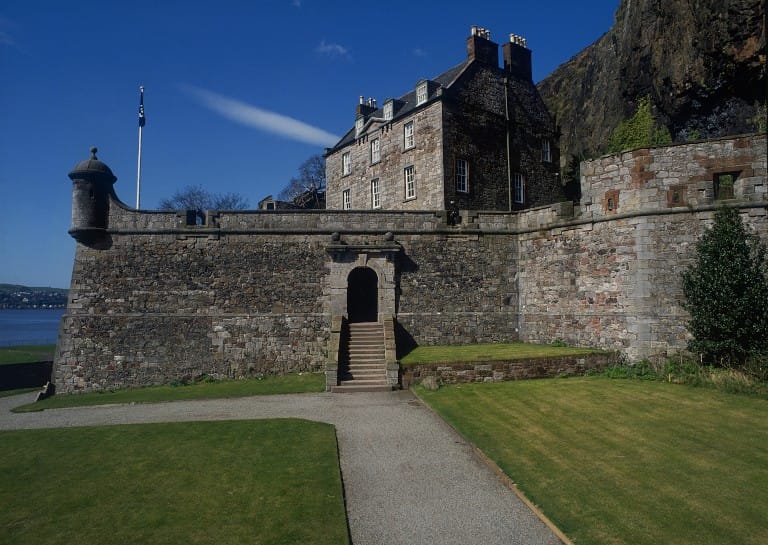Mugdock Castle: Historic Seat of Clan Graham in Scotland
Visitor Information
Google Rating: 4.6
Popularity: Low
Country: United Kingdom
Civilization: Unclassified
Site type: Military
Remains: Castle
History
Mugdock Castle stands near Milngavie in Scotland and was built by the medieval Scottish Clan Graham. The Graham family acquired the lands in the mid-13th century when David de Graham of Dundaff received them from the Earl of Lennox. The castle itself was most likely constructed around 1372 by Sir David de Graham or his son as a fortified residence and stronghold for the clan.
In 1458, the lands surrounding Mugdock were raised to a barony, marking the growing prominence of the Grahams. By 1505, the family had risen further in status when they were granted the title of Earls of Montrose. The castle’s history became entwined with significant political and military events in the 17th century, especially through James Graham, the 1st Marquess of Montrose. Born possibly at Mugdock around 1612, Montrose became a key figure during a turbulent period marked by the Bishops’ Wars and the Wars of the Three Kingdoms. Initially a supporter of the Covenanters, who opposed royal interference in the Church of Scotland, Montrose later led a Royalist uprising against them.
Mugdock Castle suffered two major attacks during these conflicts. The first came in 1641 when Lord Sinclair came to the castle while Montrose was imprisoned. The second sacking occurred in 1644 amid Montrose’s Royalist resurgence. After Montrose was executed in 1650, the estate was confiscated and passed to the rival Marquess of Argyll, who himself was executed in 1661. Following this, the castle returned to the Graham family.
The Grahams undertook extensive repairs over the next two years, restoring the castle and adding a mansion inside its defensive walls. Although they acquired Buchanan Auld House in 1692, the Grahams continued to regard Mugdock as their official seat for some time. During the 1820s, the estate was further enhanced with the creation of a terraced walled garden and a summer house to its east.
In the late 19th century, John Guthrie Smith leased Mugdock and demolished the 17th-century mansion to build a new residence in the Scottish Baronial style. This new L-shaped house was integrated with parts of the old castle ruins and designed by the architectural firm Campbell Douglas & Sellars. Later in the 1880s, James Sellars extended the property, blending Victorian tastes with medieval remains.
During World War II, the house was requisitioned for government use. After the war, in 1945, the estate was purchased by Hugh Fraser. However, in 1966 a significant fire destroyed the Victorian house and much of the remaining 16th-century outbuildings. The ruins passed into public care when Sir Hugh Fraser donated the property to Central Regional Council in 1981, converting it into what is now Mugdock Country Park. The surviving 14th-century south-west tower was restored and repurposed as a museum, while the castle itself was legally protected as a scheduled monument. In 2022, the historic title “Baron of Mugdock” was transferred to Luciano Francesco Silighini Garagnani Lambertini, Lord of Ufford Hall.
Remains
Mugdock Castle is situated atop a natural mound of volcanic rock on the western edge of what was once a larger Mugdock Loch. The original castle probably featured a courtyard enclosed by curtain walls with a distinctive shield-shaped layout. Several towers stood around this courtyard, and the main gate was positioned centrally on the south wall, providing controlled access.
The most complete surviving element is the south-west tower, a narrow building rising four storeys high. Access to this tower’s entrance is on the first floor, reached by external steps located on its eastern side. Constructed with vaulted stonework in its basement, the tower has a single room per floor. The upper two floors extend beyond the lower walls, supported by corbels—stone brackets projecting from the walls—giving it a noticeably broader top. This design feature makes the tower visually striking and suggests a combination of defensive and residential functions.
Other remnants of the castle complex include the basement of the north-west tower, a portion of the gatehouse, and fragments of the curtain walls that once enclosed the inner courtyard. In the mid-15th century, Mugdock was expanded with a substantial outer wall encircling most of the mound, creating an outer courtyard. Its main entrance was near the south-west tower on the southern side. Within this outer courtyard are ruins of several stone-built 16th-century buildings, including a chapel located at the northern end and a domestic range towards the south-west.
By the late 1800s, much of the castle had fallen into ruin. When John Guthrie Smith built his Scottish Baronial style mansion, it was designed to incorporate the surviving south-west tower. A covered passage on the first floor connected the tower to the new house, spanning a deep-arched bridge over the castle grounds below. The mansion itself was three storeys tall, formed an L-shape, and had its main entrance aligned facing the south-west tower, enclosing a small internal courtyard adjacent to the medieval remains.
After the devastating fire in 1966, the Victorian house was largely reduced to its foundations, with some walls still standing up to the first-floor level. The south-west tower remains as the most prominent relic from Mugdock’s medieval past, providing visitors a tangible link to the site’s long history and varied phases of construction and use.
