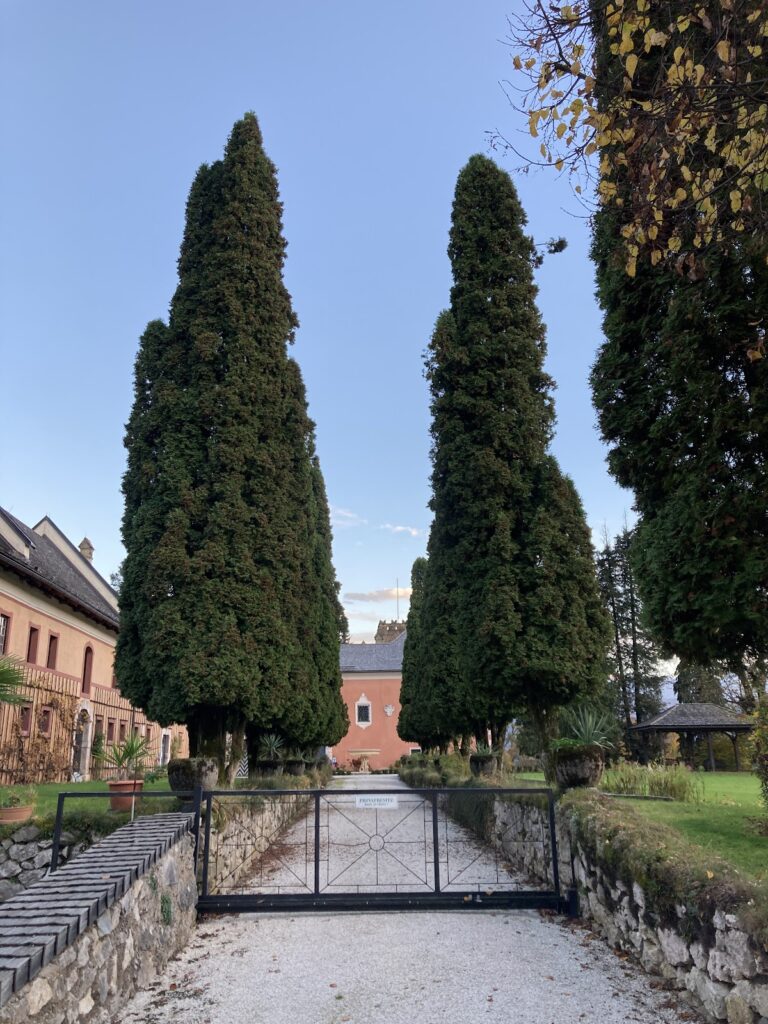Landskron Castle: A Historic Fortress in Carinthia, Austria
Visitor Information
Google Rating: 4.4
Popularity: Medium
Google Maps: View on Google Maps
Official Website: www.burg-landskron.at
Country: Austria
Civilization: Medieval European
Remains: Military
History
Landskron Castle stands on a rocky plateau near Lake Ossiach in Carinthia, Austria, at an elevation between 658 and 676 meters. The estate around Lake Ossiach was first recorded in 878 when King Carloman of Bavaria granted it to the Altotting monastery. The castle itself appears in documents from July 25, 1351, and by 1330 it belonged to the Counts of Ortenburg.
In 1355, the Habsburgs, who were Dukes of Carinthia, took possession of Landskron. Ownership shifted to the Counts of Celje in 1392, and later to the Lords of Stubenberg between 1436 and 1447. In 1511, Emperor Maximilian I gave the castle to the Order of Saint George, a religious and military order.
By 1542, Christoph Khevenhüller, the castellan of Ortenburg Castle, bought Landskron and made it his home. Around 1600, he remodeled the castle into a Renaissance fortress with seven towers and double walls. Emperor Charles V visited the castle in 1552 while escaping Protestant forces.
During the Thirty Years’ War, Emperor Ferdinand II seized the castle from the Protestant Khevenhüller family in 1628. The Dietrichstein family acquired it in 1639 but did not live there. A lengthy legal dispute over ownership continued until after the Peace of Westphalia in 1648.
The castle endured several fires caused by lightning strikes in the early 1500s, 1542, 1585, and finally in 1812. After the last fire, it was not rebuilt and slowly fell into ruin. Preservation efforts began in 1953, and parts of the site have since been adapted for new uses.
Remains
The castle complex originally consisted of two long wings meeting at right angles, with four and five stories respectively. Short side wings extended from their ends. Today, only the lower two stories of the western wing’s walls remain, while the northern wing retains more of its original height.
A large tower in the northern section likely formed the medieval core of the castle. It rose three stories above the adjacent roofs and was a dominant feature of the complex. After the Renaissance transformation, the castle was fortified with seven towers and surrounded by double walls.
South of the western wing’s extension stands a small Gothic chapel with an elongated shape and a semicircular choir area. An octagonal bell tower rises above the eastern wall of the chapel’s nave. The chapel walls still stand up to four meters high.
Some stained glass windows from the chapel, dating to 1570, have been preserved and are now housed in the Carinthian State Museum in Klagenfurt. Between 1584 and 1594, a well was dug to a depth of 150 meters to secure the castle’s water supply.
The ruins have been partially stabilized and adapted for modern use, including conversion of some structures into a restaurant. The site is surrounded by mixed forest and mountainous terrain, located about 4.7 kilometers northeast of Villach.










