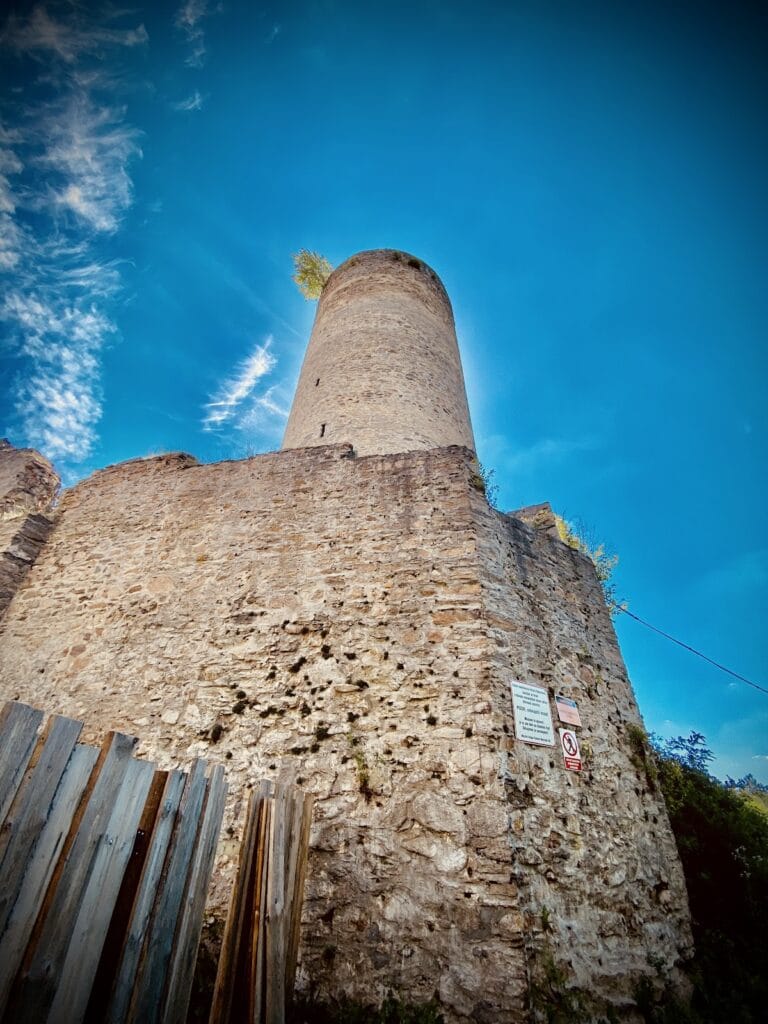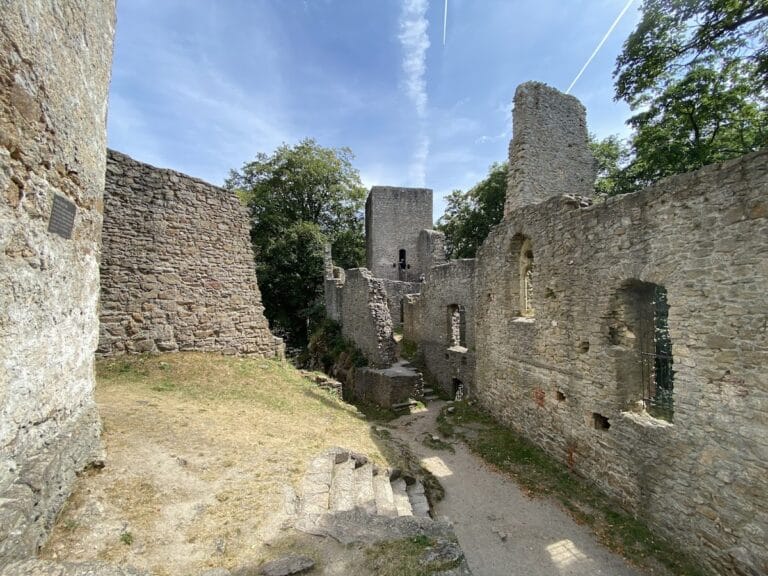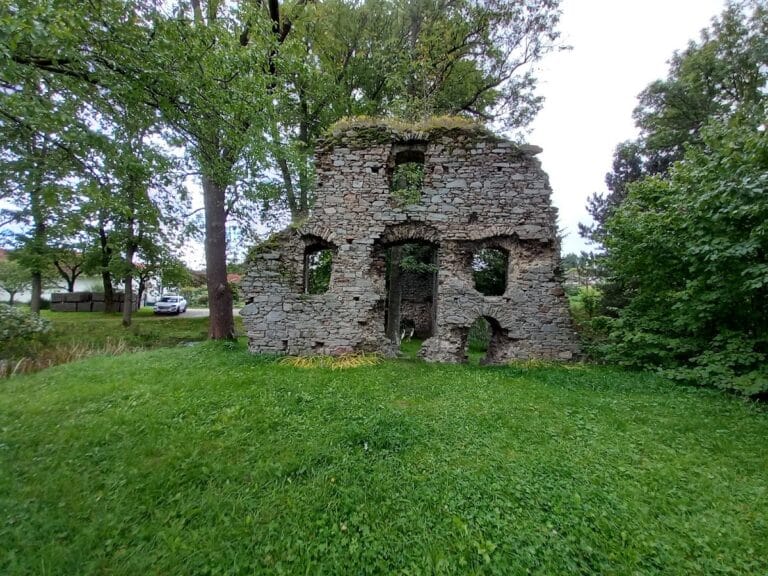Kotnov Castle in Tábor: A Historic Fortress and Brewery Site
Visitor Information
Google Rating: 4.6
Popularity: Low
Google Maps: View on Google Maps
Official Website: www.husitskemuzeum.cz
Country: Czechia
Civilization: Unclassified
Remains: Military
History
Kotnov is a historic castle located in the town of Tábor, Czechia. It was constructed in the 13th century by medieval Czech builders under the orders of King Přemysl Otakar II to protect a nearby settlement.
The initial phase of Kotnov’s history began in the late 1200s, during the third quarter of the 13th century, when the castle was founded as a fortress to defend the settlement named Hradiště. The probable builder was Vítek IV of Klokot, son of Vítek I of Prčice, members of the influential Vítkovci noble family. After King Přemysl Otakar II died, ownership of Kotnov passed to the lords of Ústí from the same noble lineage. By 1370, the first written record mentioning Kotnov confirms that the original village of Hradiště no longer existed, and the castle remained in the hands of the Ústí lords.
A major transformation took place from 1420 onward, when the settlement was rebuilt and renamed Tábor, becoming a key center for the Hussite movement, a religious and social uprising in Bohemia. During this period, Kotnov underwent significant renovations led by the Taborites, the followers of the Hussite cause. The castle was incorporated into the town’s defensive walls and shifted from serving as a noble residence to a primarily military stronghold.
Following the Hussite Wars, Kotnov’s military role diminished. In 1532, a devastating fire severely damaged the structure. Afterward, the castle found a second life as a city prison. Beginning in the early 17th century, specifically between 1612 and 1613, most of the castle buildings were adapted to serve as a brewery, marking the start of its industrial use. Later, during the late 19th and early 20th centuries, further industrial modifications took place, including the remodeling of the eastern wing into brewery facilities in 1908.
Archaeological studies conducted in the late 20th and early 21st centuries have shed light on Kotnov’s complex development. Excavations from 1993 to 1994, followed by further research from 2002 to 2004, explored large areas of the site, uncovering details about its evolving form and functions over several centuries.
Remains
Kotnov castle was originally designed with a pentagonal layout protected by multiple defensive towers and walls. Archaeological evidence shows that it featured at least four towers, two of which were cylindrical and two with square plans. Notably, the towers were integrated closely with the fortress walls, barely projecting beyond them, which reduced their ability to provide flanking defense along the curtain walls.
One cylindrical tower has survived prominently, rising to about 25 meters in height. This tower was strengthened during the Hussite Wars to serve as an artillery platform, equipped to accommodate cannons and other firearms. Today, this tower is a key architectural remnant providing insight into the castle’s military adaptations. Its robust walls contain multiple types of openings designed for the use of firearms—embrasures for cannons and smaller gun ports fitted with wooden supports where handguns could be aimed along the battlement walk.
Kotnov was also encircled by a deep moat and a double line of defensive walls. The inner wall stood taller and more robust, while the outer wall formed a lower first line of defense. Between these walls lay a narrow defensive courtyard known as a zwinger, which extended around all sides of the castle core, adding an extra layer of protection against attackers.
Within the castle’s enclosure, residential structures included a quadrangular tower serving as living quarters and a palace-like building with three main rooms positioned on the eastern side. Along the northwest wall stretched a long building, part of which has been partially preserved. Over time, several original buildings were demolished or converted as the site’s function changed, especially with the introduction of the brewery operations on the eastern side during the industrial period.
The surviving artillery tower shows complex construction phases. The lower floor contains three large, double-sided embrasures allowing cannon fire in multiple directions, while the upper levels are pierced by vertically ventilated gun slits that helped disperse smoke during battle. Access to the tower’s ground floor is provided by a winding corridor that ends in a Gothic-Renaissance style saddle-shaped doorway. Inside, faint traces of a rib vault survive beneath a modern wooden ceiling added during later restorations.
Next to the remaining tower stands the Bechyně Gate, an integral part of the medieval city walls, preserved in almost original condition. Built beginning in 1420 as part of the Hussite fortifications, this gate was later restored in the late 19th century in a style inspired by High Gothic architecture. Today, it serves as a space dedicated to exhibiting aspects of medieval society, linking the castle’s defensive role with the broader urban environment.
Although many of Kotnov’s original living and defensive buildings were replaced by brewery facilities in the 19th and 20th centuries, the archaeological remains reveal the castle’s layered history from a royal fortress through religious military hub to industrial site, maintaining its significance in the heritage of Tábor.










