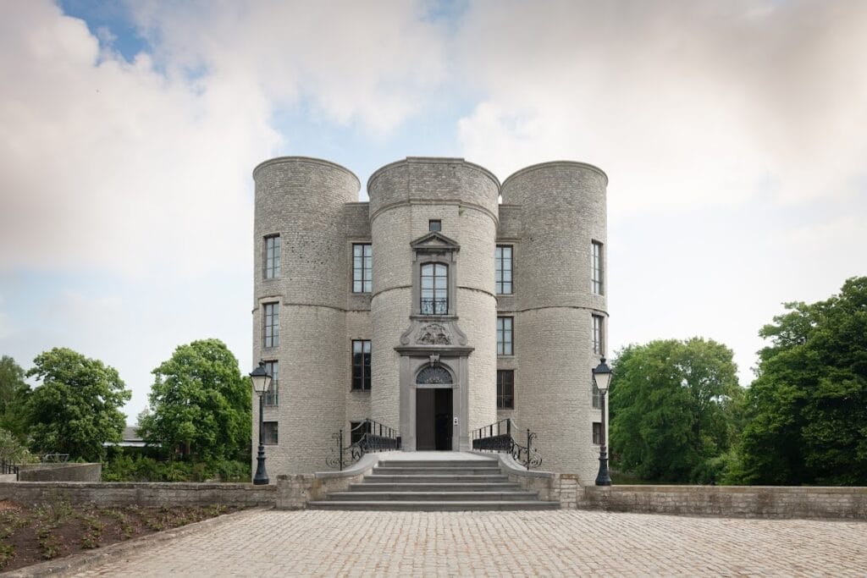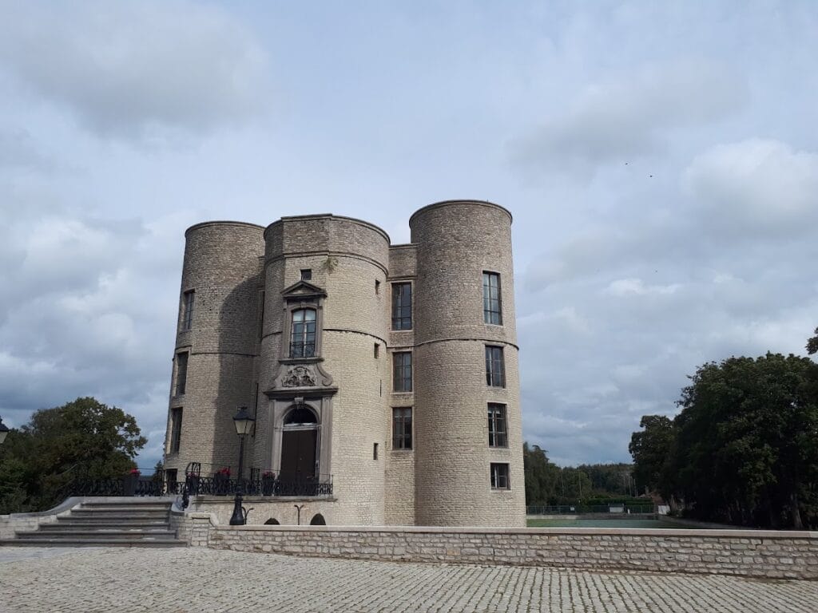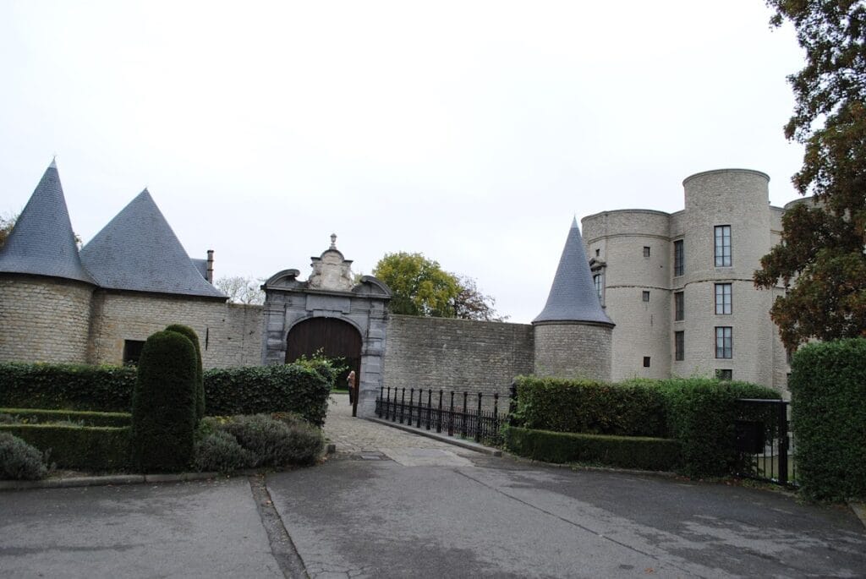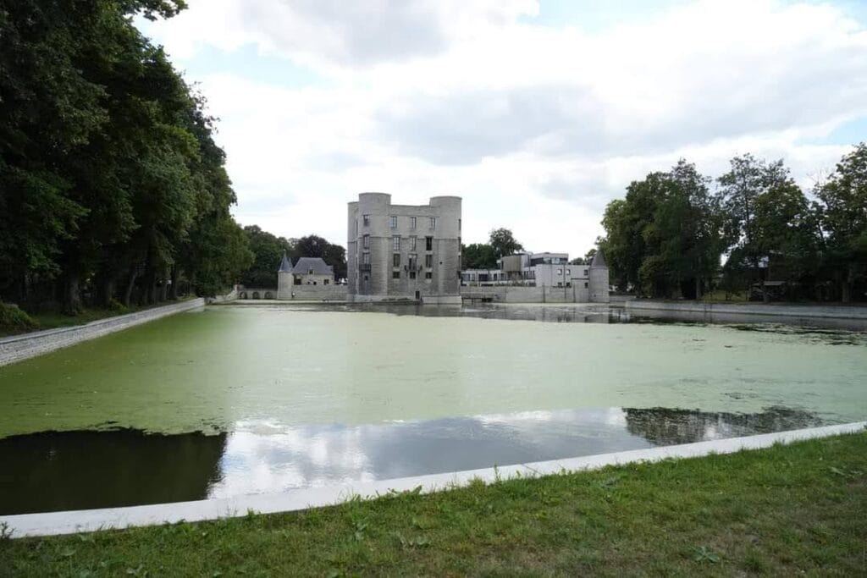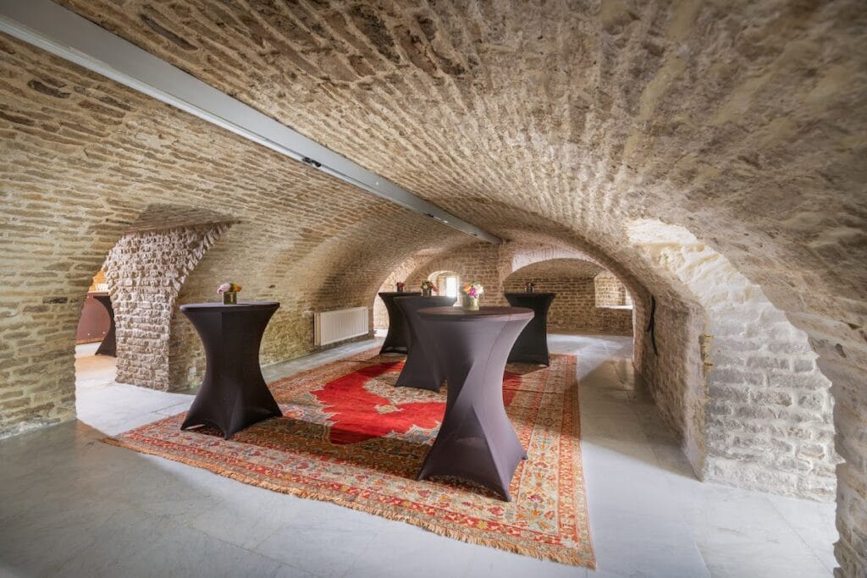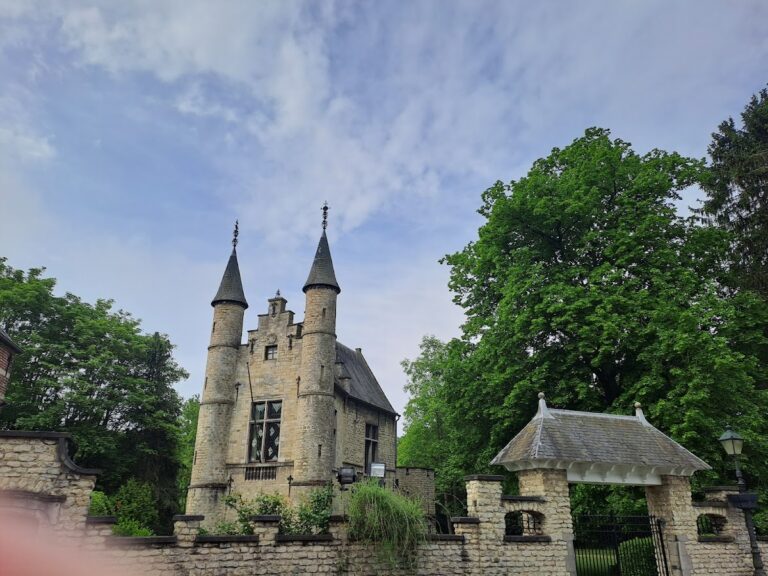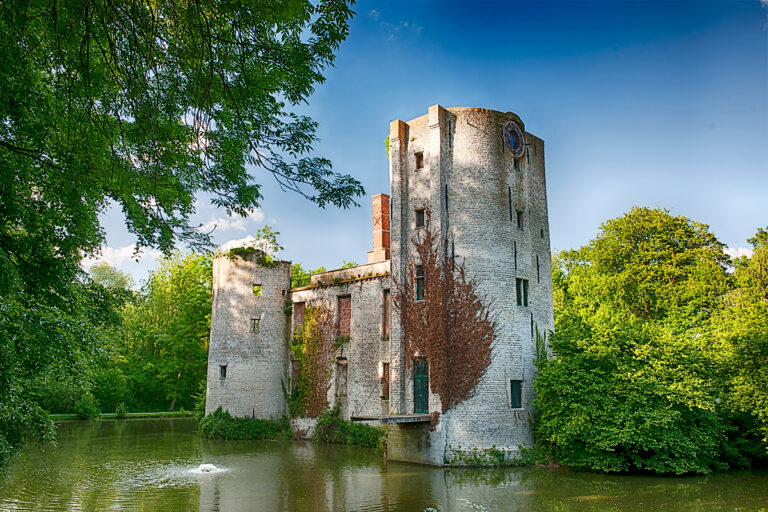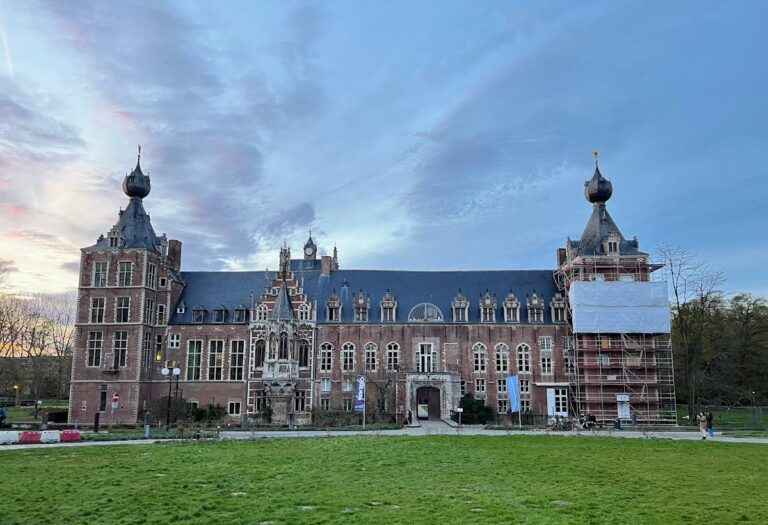Kasteel ter Ham: A Historic Castle in Steenokkerzeel, Belgium
Visitor Information
Google Rating: 4.2
Popularity: Low
Official Website: www.kasteelterham.be
Country: Belgium
Civilization: Early Modern, Medieval European
Site type: Military
Remains: Castle
History
Kasteel ter Ham is located in the municipality of Steenokkerzeel in Belgium. It was established during the early Middle Ages by the local feudal society as a fortified farm built on an island formed by a bend in a river.
The earliest known construction at the site consisted of a stone ring wall, designed to protect the farmstead. By the 12th century, a stone castle had been erected on what is now the forecourt, first recorded in 1280 under the name Steynhockensele. During this period, the castle served as the residence of the lords of Steenokkerzeel, including Gauthier VI Berthout around 1280. Ownership changed hands in 1321 when Florent Berthout sold it to Rogier van Leefdael. Rogier’s daughter, Isabelle, transferred the castle around 1353 to knight Jan van Hamme, giving the estate part of its later name.
In 1490, Philippe III Hinckaert acquired the property and undertook a significant reconstruction. He built the present castle surrounded by expansive ponds created by replacing the older defensive moats. These ponds, accessed by two drawbridges, enhanced the site’s security and landscape. Influenced by the medieval donjon design of the nearby Laarne Castle, Hinckaert’s work gave the estate its distinctive appearance.
The castle changed owners several times over the following centuries. In 1511, it passed to Charles de Lannoy, a notable military leader in Italian campaigns. Later, in 1577, Catharina van Brandenburg, widow of Baron Jan van Coterau, took possession. A 1591 painting by Michiel Coxcie portrays the castle with a large gabled roof, battlements, and a conical spire, reflecting its medieval character at that time. During the Thirty Years’ War, the estate suffered plundering by French and Dutch troops in 1635. Due to financial struggles, the Cotereau family sold the castle in 1698 to Pieter Fariseau.
Between 1728 and 1754, Jan Domien Albert van Salm and his brother Philippe owned the estate. Following them, the Groesbeek family acquired the castle. Elisabeth Catharina Francisca van Groesbeek (1730-1782) made noteworthy changes, including raising the roof, enlarging the windows to bring more light indoors, modernizing the interior spaces, and replacing the fragile drawbridges with a permanent bridge. She eventually passed the estate to her cousin, Marquis Charles de Croix.
In the 19th century, the de Croix family expanded the property, with Charles Edmond de Croix (1807-1863) dying tragically in a hunting accident. His successor, Philippe, increased the estate’s size to around 400 hectares, primarily for hunting. In 1929, Jean de Croix, the final owner of this lineage, leased the castle to former Empress Zita of Bourbon-Parma. After World War I, following the fall of the Habsburg monarchy, the Empress lived there with her eight children, including Otto von Habsburg-Lorraine. The castle became a hub for monarchists and royal visitors, hosting figures such as the writer Joseph Roth in 1935, and serving as a center for plans aimed at restoring the monarchy.
World War II brought devastation when Empress Zita fled to Quebec in May 1940. Just days later, the castle was bombed, and subsequently occupied by German forces. Due to its proximity to the Melsbroek airbase, parts of the castle’s roofs and upper walls were removed in 1943, causing severe damage.
After the war, the remaining estate of around four hectares was sold in 1957 by the children of Countess Jeanne Marie de Maillé de la Tour Landry, widow of the last de Croix owner, to the municipality for one million francs. High restoration expenses led to the sale of the property to the Ministry of National Education and Dutch Culture in 1964. Architects Leo De Vos and Jacques Kint restored the castle’s walls but opted for a flat roof design, a decision influenced by the nearby airport’s air traffic. The castle found new life as a conference and crisis center, hosting significant events such as the state reform negotiations in 1974. In recent years, it has been leased for use as a training center, and surrounding development included constructing new houses on former farm grounds.
Remains
Kasteel ter Ham stands as a substantial rectangular building fashioned from locally sourced sandstone. It features four robust corner towers and a central tower facing the front, all integrated into its imposing design. The main entry passes through a Baroque-style gate distinguished by a basket-shaped arch framed with a distinctive checkerboard pattern. Above this gateway, the coat of arms of the Cotereau family is prominently displayed along with their motto, “Soli Deo Gloria,” meaning “Glory to God alone,” and the date 1648, marking a period of their ownership.
The central tower boasts a projecting portal adorned with rocaille ornamentation—a decorative style characterized by intricate shell-like and scroll motifs popular in the Baroque era. This entrance also bears the coat of arms of Elisabeth van Groesbeeck, reflecting the influence of the Groesbeek family who owned the castle during the 18th century.
Encircling the main building are several historic auxiliary structures, including a gatekeeper’s house, stables, and a gallery. These outbuildings support the castle’s former role as a manorial estate. Importantly, four of the towers are remnants from the original medieval fortress that stood before Philippe III Hinckaert’s reconstruction, preserving visible links to the site’s earliest defensive architecture.
Originally, broad ponds replaced the earlier moat system around the castle, significantly enhancing its defensive and aesthetic qualities. These ponds were accessible via two drawbridges, emphasizing access control. In the 18th century, the fragile drawbridges were replaced by a permanent bridge, reflecting changes in defensive needs and convenience.
The castle’s roof has undergone several transformations. Depicted in 1591 as having a gabled roof with battlements and a conical spire, it was dramatically altered in the 20th century due to wartime damage and subsequent restoration efforts. Today, the roof is flat, an intentional choice made to accommodate nearby Zaventem airport’s flight path, ensuring air traffic safety.
Most recently, the sandstone walls of the castle and the pond-reinforcing walls have benefited from careful renovations completed during 2020-2021. These repairs help preserve the castle’s structural integrity and historical character for the future.
