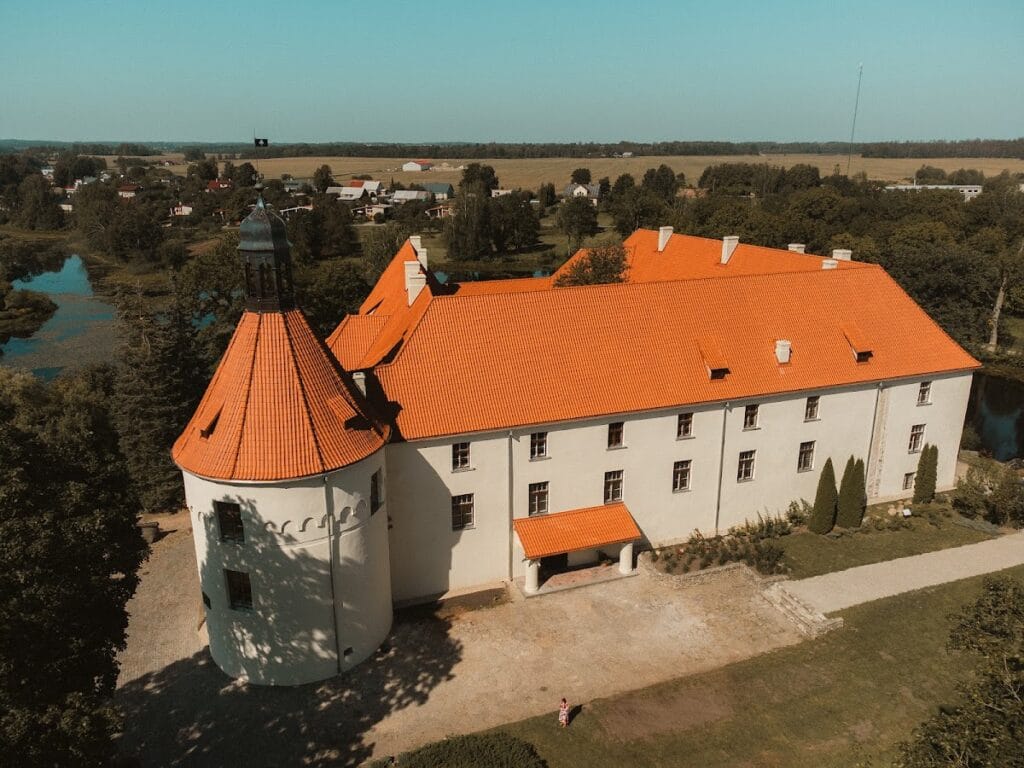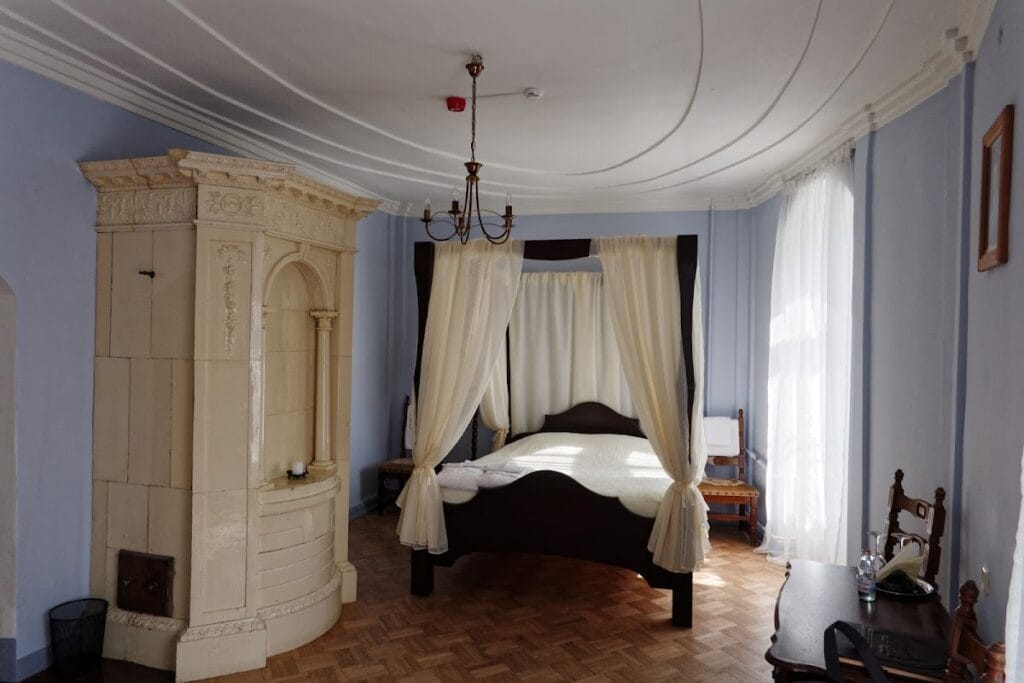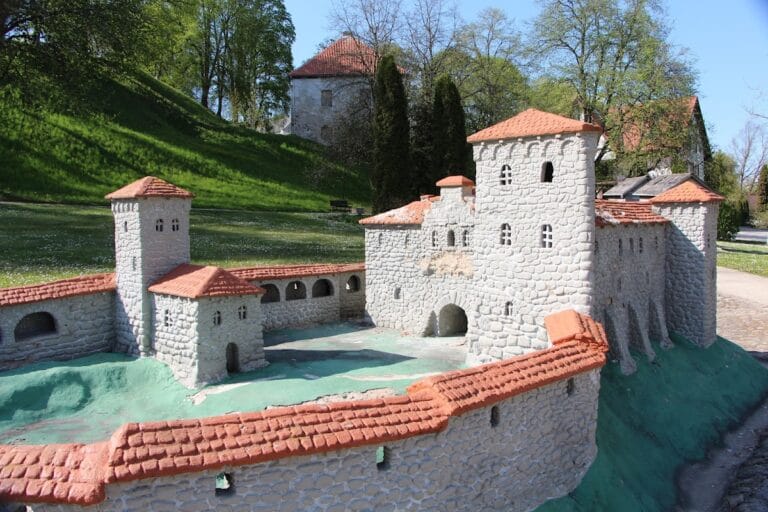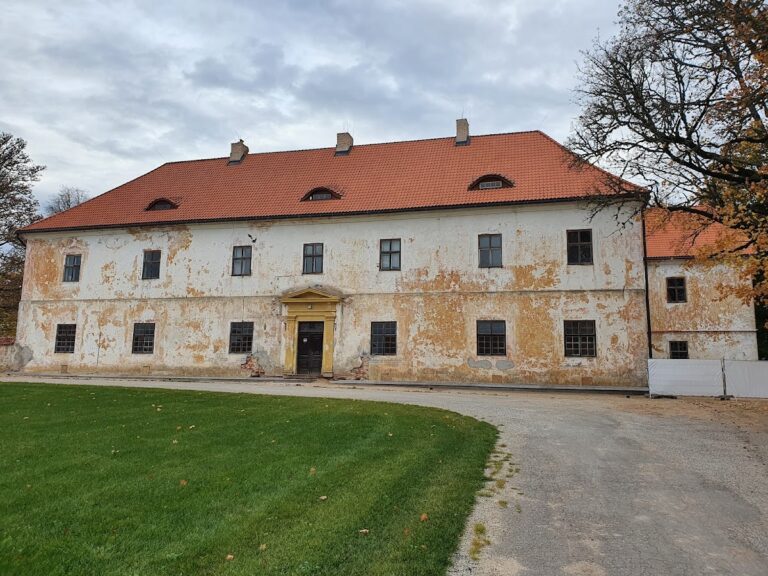Jaunpils Castle: A Historic Medieval Fortress and Manor in Latvia
Visitor Information
Google Rating: 4.6
Popularity: Medium
Official Website: www.jaunpilspils.lv
Country: Latvia
Civilization: Crusader, Early Modern, Modern
Site type: Military
Remains: Castle
History
Jaunpils Castle is situated in the municipality of Jaunpils, Latvia. It was originally constructed by the German Livonian Order, a branch of the Teutonic Knights that operated in the Baltic region during the medieval period.
The castle’s origins can be traced back to the late 14th or early 15th century, despite the commonly held founding date of 1301 not being supported by direct documentary evidence. The first documented mention appears in 1411. During the 15th century, defensive improvements were made, including the addition of a large round tower on the southeast corner, reflecting the need to strengthen the fortress against increasing military threats.
In the early 16th century, Jaunpils Castle took on a new role as a residence for elderly or incapacitated members of the Livonian Order, highlighting its function beyond purely military uses. Later, in 1576, Matthias von der Recke, who was the last commander of the nearby Dobele Castle, acquired Jaunpils. His grandson, Matthias Dietrich von der Recke, transformed the fortification into a noble residence by adding a third floor, transitioning the structure from a fortress to a manor house. The von der Recke family retained possession of the castle until the early 20th century.
The castle sustained significant damage during the conflict with Sweden in 1625 but underwent partial restoration in the 18th century. This restoration altered the building’s character, converting it to better suit the lifestyle of a manor with updated comforts for the period. In 1905, amid revolutionary unrest, the castle was set on fire and suffered extensive destruction. It was rebuilt two years later in 1907 after a design by Wilhelm Bockslaff, an architect who introduced simplified neo-Baroque interiors in place of the earlier styles.
World War I brought further attention to Jaunpils Castle when German Emperor Wilhelm II visited the site in 1915. Following the Latvian agrarian reforms of the 1920s, the castle’s function changed again, serving as an experimental station focused on animal husbandry. This adaptation brought modifications to the internal layout to accommodate its new agricultural use.
During Soviet governance, the interior was reconstructed with design elements typical of the 1960s Soviet style. From this period onward, the castle was used for various cultural activities. Since Latvia regained independence in 1991, the castle has been owned by the local municipality and repurposed for public and community uses. In August 2023, a storm caused damage to the roof, windows, and facade, but restoration work was completed by September 2024 to preserve the building’s condition.
Remains
Jaunpils Castle is built primarily from fieldstones, with bricks used in the upper sections of the walls, forming an irregular quadrangle approximately 41 meters by 30 meters in size. The medieval structure initially comprised two main wings—the southeast and southwest—while the other sides of the courtyard were enclosed by defensive walls that have since been filled in and are no longer visible. The entire complex was originally encircled by water obstacles, including a moat, designed to enhance its defensive capabilities. The moat, however, has been filled over the years.
One of the most prominent features is the massive round tower constructed in the 15th century on the southeastern corner of the castle. This tower measures about 11.5 meters in diameter and was part of the strengthened fortifications added during that century. The thick walls and prominent placement of the tower speak to its role in defense and surveillance.
Inside the castle, there is a noteworthy artistic element—a bas-relief depicting the Madonna with Child. While sometimes attributed to the 16th century, it likely dates from the 19th century, offering an artistic link to the religious or cultural sensibilities of that later period.
Over time, the castle has undergone several significant reconstructions. In the 18th century, the addition of a third floor reflected the transition from fortress to manor house, introducing more domestic comfort. The early 20th-century rebuilding after the 1905 fire brought neo-Baroque interior designs by architect Wilhelm Bockslaff, characterized by simplified ornamental detail. Later, the interiors were again modified in the 1960s during the Soviet period, incorporating functional but stylistically distinct elements of that era.
Despite these many changes, the castle remains well preserved. Recent restoration efforts completed in 2024 addressed damage inflicted by a severe storm the previous year, which had weakened parts of the roof, windows, and exterior façade. Today, the complex serves as a well-maintained historical site, retaining key elements from its medieval origins through various eras of adaptation.







