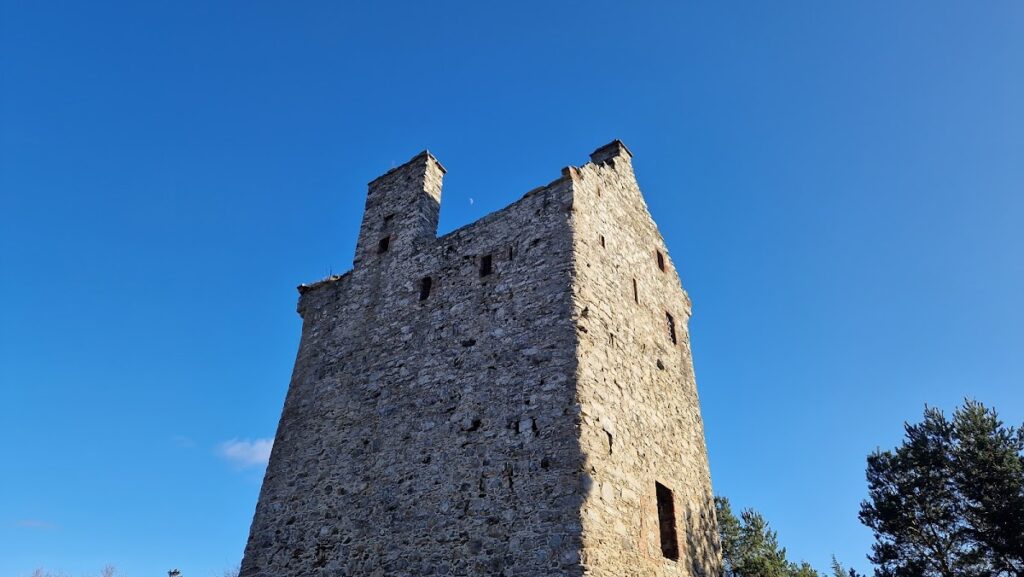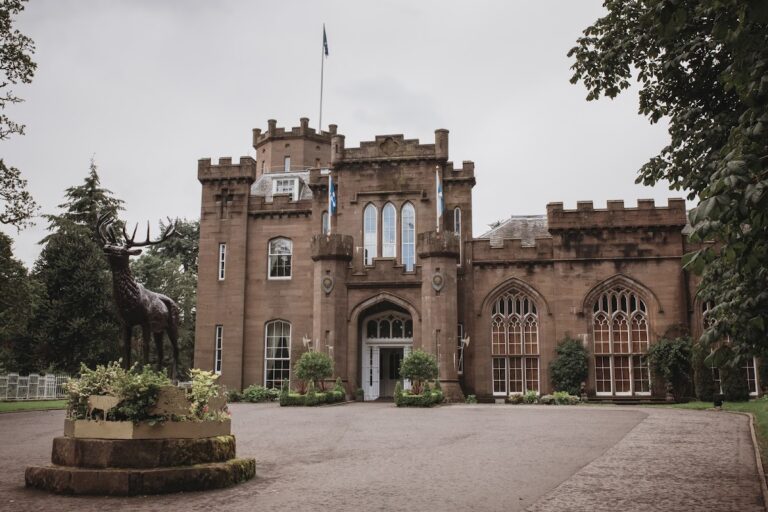Invermark Castle: A Historic Scottish Tower House near Loch Lee
Visitor Information
Google Rating: 4.4
Popularity: Very Low
Google Maps: View on Google Maps
Country: United Kingdom
Civilization: Unclassified
Remains: Military
History
Invermark Castle is situated near the eastern shore of Loch Lee, within the municipality of Brechin in Scotland. The castle was established by the Scottish Lindsay family of Crawford, a notable noble lineage with ownership also extending to Edzell Castle.
The site originally hosted a 14th-century fortress, around which the present structure was built during the 16th century. This construction period corresponds to a time of frequent conflict in the Scottish Highlands, and Invermark Castle played an important defensive role guarding against attacks from Highland raiders. In particular, its function was to secure the surrounding territory from marauding forces, reflecting the turbulent environment of the era.
One prominent historical figure connected to Invermark Castle was David Lindsay, the 9th Earl of Crawford, who died there in 1558. Subsequent alterations took place in the early 1600s, when the castle was heightened by the addition of further floors and an angle tower, enhancing its defensive and residential capabilities. The structure underwent repairs in 1729, indicating continued use or maintenance into the 18th century. However, by 1803, Invermark Castle was deserted, marking the end of its active occupation.
Today, the castle is recognized for its cultural and historical value, protected as a Scheduled Monument and designated as a category “A” listed building, acknowledging its importance within Scotland’s architectural heritage.
Remains
Invermark Castle presents as a rectangular tower house originally constructed with three storeys. In the early 17th century, an additional storey and a garret (a small attic room) were added, along with a two-storey angle tower at one corner. The walls of the building feature rounded corners, a stylistic choice that also improved the defensibility of the structure.
A striking aspect of the castle’s design is its entrance, positioned well above ground level on the first floor. Access was originally by a movable timber bridge or a retractable stair, enhancing security by preventing easy entry. This doorway is framed by a rounded stone arch and retains an iron yett, which is a strong iron gate typical of Scottish castles, serving as an additional barrier.
Inside, the entrance leads directly into the great hall, which has an adjoining smaller chamber. The basement beneath is vaulted and was accessible exclusively via a wheel stair, a narrow spiral staircase shaped like a wheel. Upper floors were once connected by a turnpike stair—a type of spiral staircase—now no longer existing. Notably, the two large chimney stacks contain window openings that provide light to the garret space, illustrating how functional features were integrated thoughtfully into the building.
Surrounding the main tower, foundations remain of outbuildings located to the east and south. Evidence suggests that stones from these ancillary structures were salvaged and reused in constructing the nearby parish church, demonstrating practical recycling of materials in later periods.
The entrance remains barred and elevated, which, combined with the preserved yett, continues to restrict interior access and highlights the castle’s original defensive design. The overall state of the castle reveals both original medieval construction and later modifications, standing as a significant remnant of Scotland’s historical architecture.










