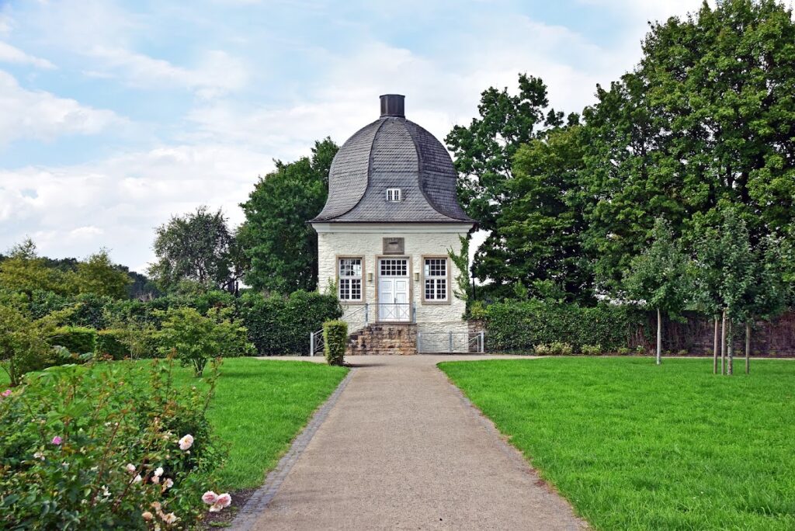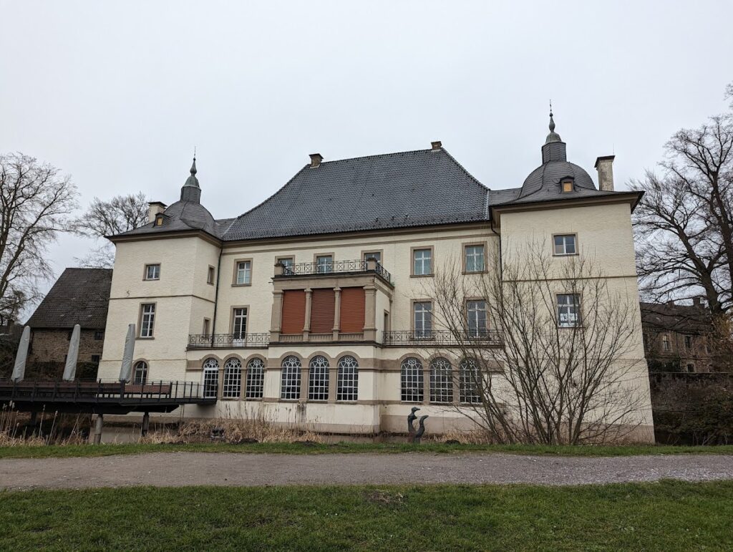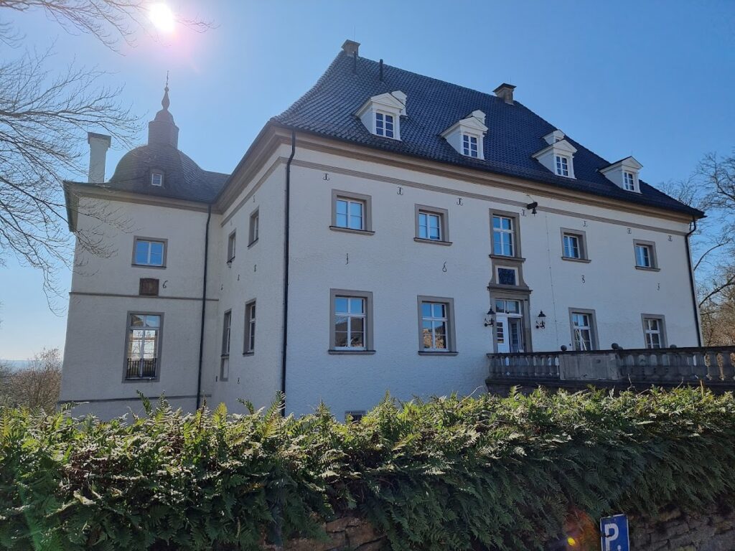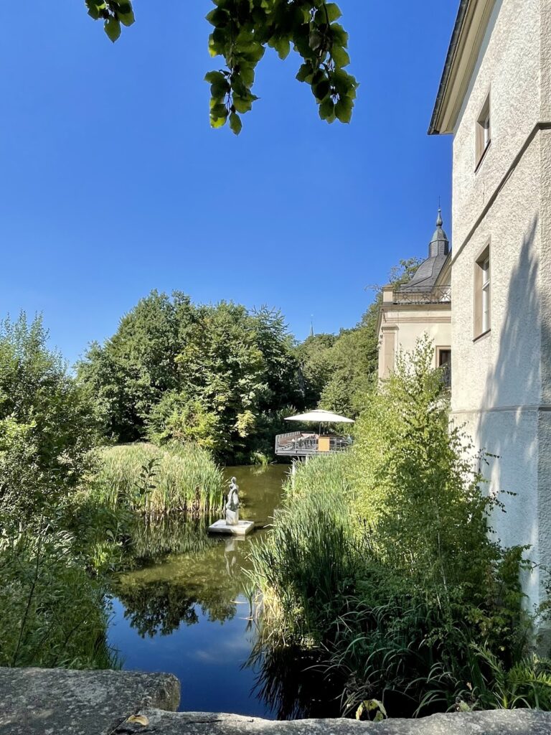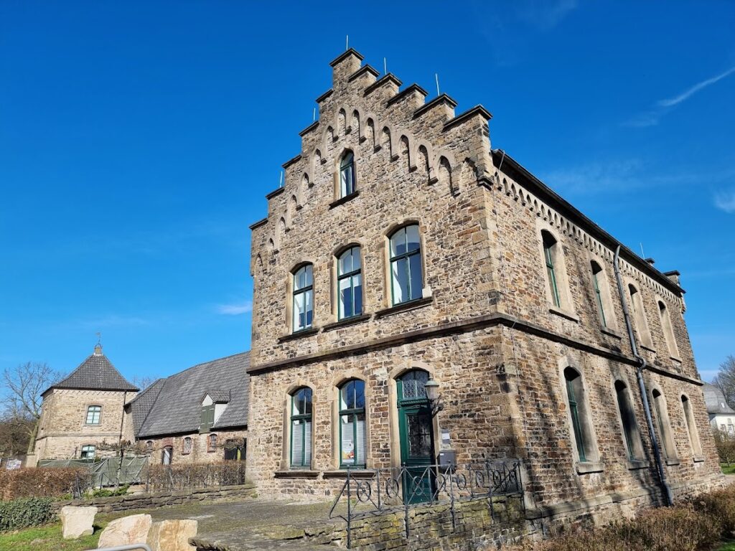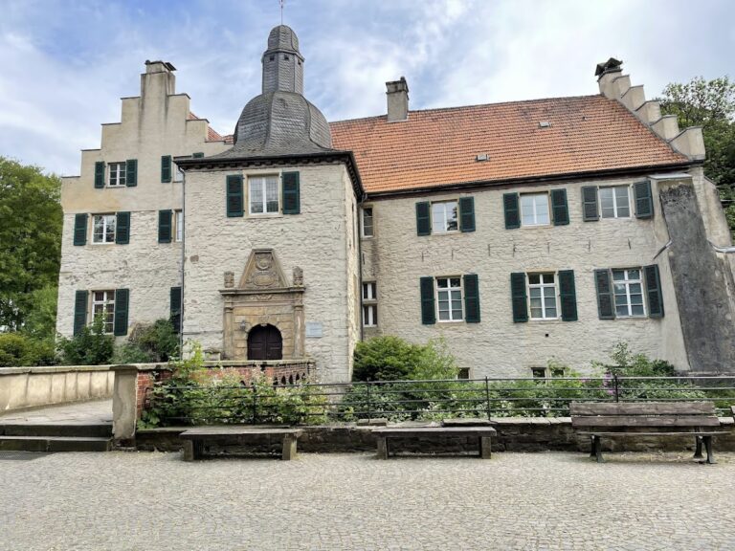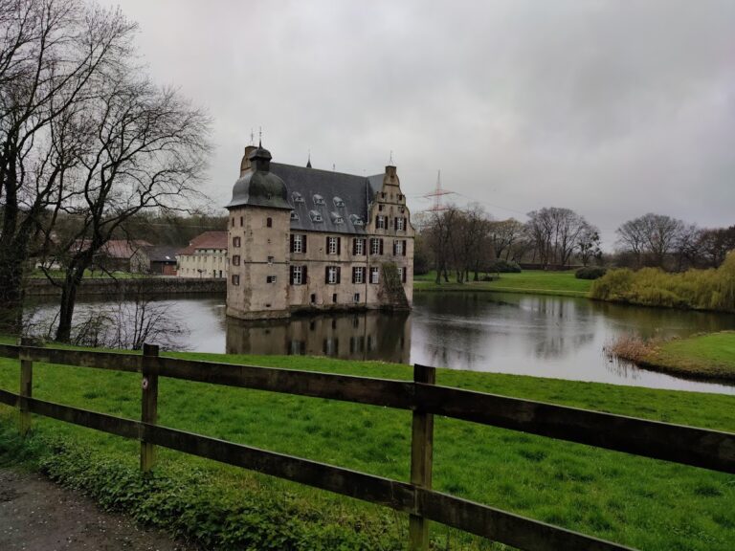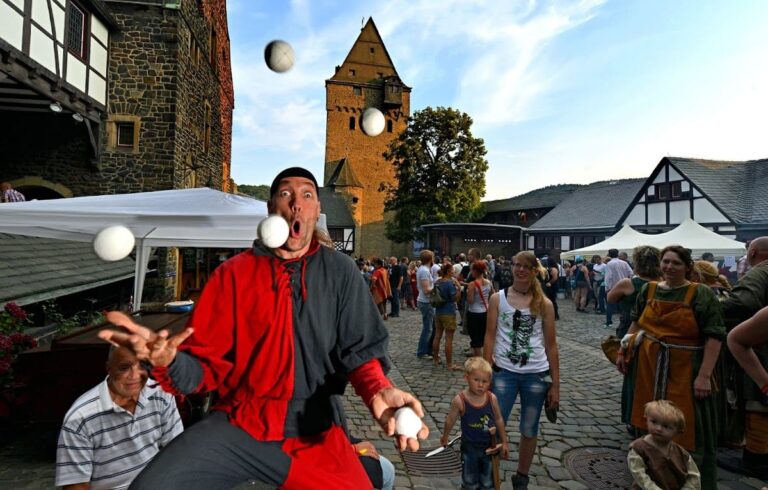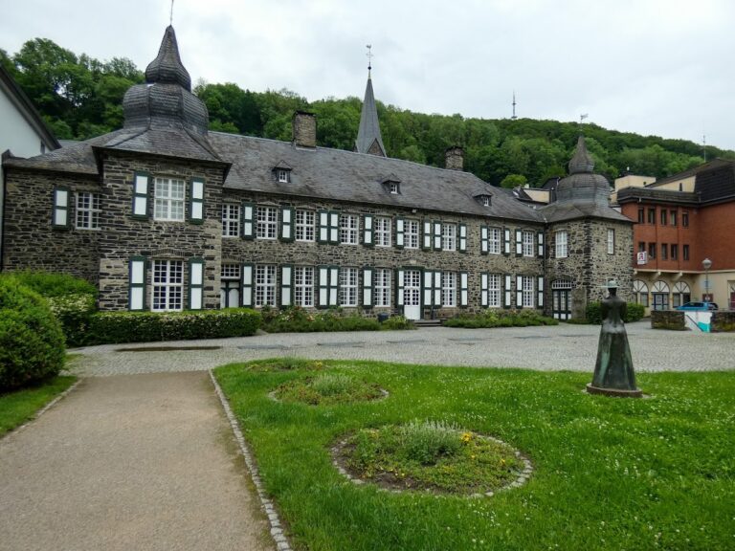Haus Opherdicke: A Historic Moated Castle and Estate in Holzwickede, Germany
Visitor Information
Google Rating: 4.5
Popularity: Low
Google Maps: View on Google Maps
Country: Germany
Civilization: Unclassified
Remains: Military
History
Haus Opherdicke is a historic estate situated in the municipality of Holzwickede, Germany, originally constructed during the medieval period. It began as a knight’s moated castle and estate, first recorded in 1176 when Heinrich von Herreke transferred ownership to the Archbishop of Cologne. This initial documentation places the site within the medieval feudal landscape of the Holy Roman Empire.
Through the following centuries, Haus Opherdicke passed through several noble families. Ownership transitioned among the Edelherren von Grafschaft and the Herreke ministerial family, before moving through the Gruwel and Lappe lineages via marriage alliances. Around the year 1500, the von Fresendorf family took possession, maintaining control until the early 18th century. In 1719, the estate came into the hands of the von Hane zu Werve family, indicating the continued influence of regional nobility.
The late 17th century marked a significant transformation for Haus Opherdicke when the original medieval water castle was extensively remodeled between 1683 and 1687. This renovation reshaped the building into its current form, blending defensive features with early modern residential architecture. The estate’s agricultural and auxiliary buildings were added throughout the 18th and 19th centuries, creating an enclosed courtyard that survives today, reflecting the estate’s functioning as a working manor.
In 1792, the property was inherited by Franz Caspar von Lilien. His descendants retained ownership until the estate was sold in 1918 to Theodor Regenbogen. Prior to this sale, Haus Opherdicke operated as a manor with privilege to participate in regional parliament until the dissolution of the Prussian monarchy in 1918, underscoring its administrative role within the local aristocratic governance.
Alongside the built structures, the castle park was laid out in the style of an English garden, a landscaping movement emphasizing naturalistic design. Local historians attribute the design to Maximilian Friedrich Weyhe, a notable landscape architect.
In 1980, the district of Unna acquired Haus Opherdicke and undertook comprehensive restoration efforts to preserve the estate’s historical integrity. A further major restoration phase was completed in 2011. These renovations allowed for the adaptive reuse of the property as a cultural venue, including exhibitions and musical events, and the display of art collections such as the Frank Brabant gallery.
The estate’s former smithy, originally converted from a carriage shed in 1947, functioned as a working forge until 1990. It was later transformed into a local history museum in 2002. This museum, known as the Heimatstube, features tools from various trades and occasionally showcases blacksmithing demonstrations. Recent projects have included converting the old sheep barn into a space for art workshops, museum education, and storage beginning in 2020.
Remains
Haus Opherdicke is characterized as a moated castle or Wasserschloss, built upon a ridge of the Ardey Hills just east of the village center of Opherdicke. It commands views over the Ruhr valley, emphasizing its strategic location. The primary structure seen today dates from a major late 17th-century remodeling that replaced the medieval fortress-like water castle with a residence balanced between defensive and domestic functions.
The estate’s enclosed courtyard retains 18th and 19th-century farm and outbuildings that define its historic working character. These ancillary structures surround the main building and have been preserved largely unaltered, providing a sense of the operational layout typical of a noble manor’s agricultural center.
The castle park represents an English garden, a landscaped area intended to resemble natural countryside with winding paths and informal planting. This garden is attributed to the work of the landscape architect Maximilian Friedrich Weyhe. It contributes significantly to the estate’s aesthetic and cultural heritage, reflecting landscaping trends from the period.
Located on the western edge of the estate complex stands the former smithy building. Originally a carriage shed before its conversion in 1947, this structure functioned as a forge until 1990. It now serves as a local history museum, maintaining historical continuity through its display of crafts-related tools and occasional demonstrations of blacksmithing techniques.
Photographic documentation reveals a variety of additional outbuildings and a garden pavilion within the estate grounds, indicating a complex layout that supported diverse needs including storage, workshops, and leisure spaces. Restoration efforts have conserved these elements, ensuring that the estate retains its historical form and accommodates contemporary cultural uses.
