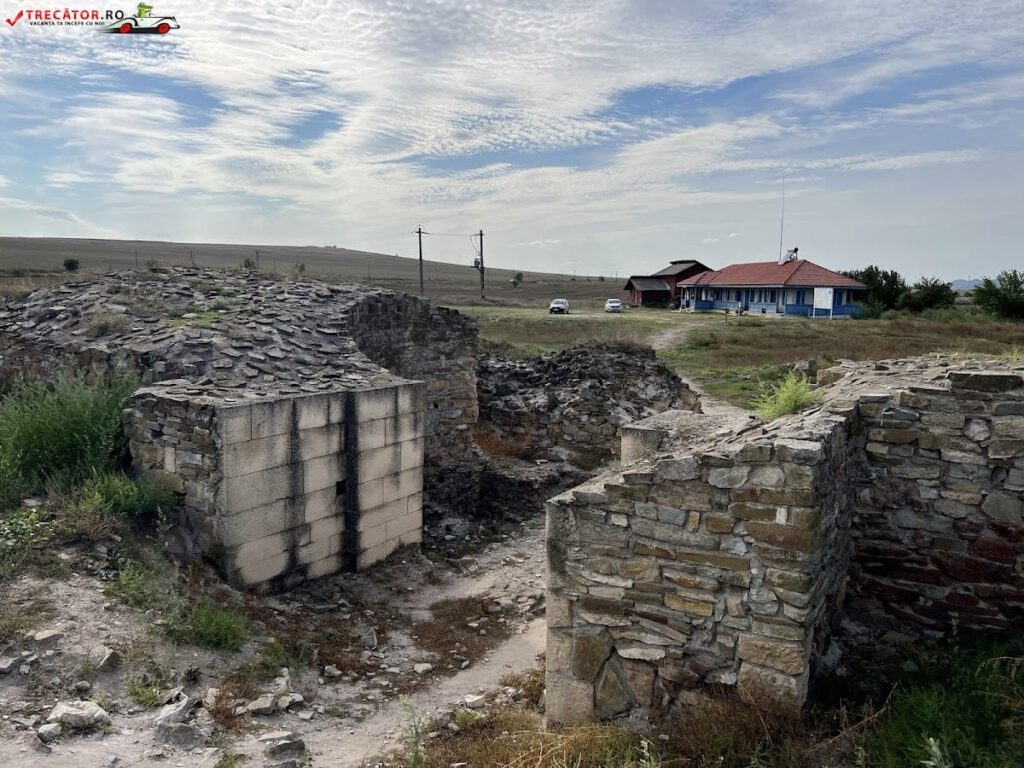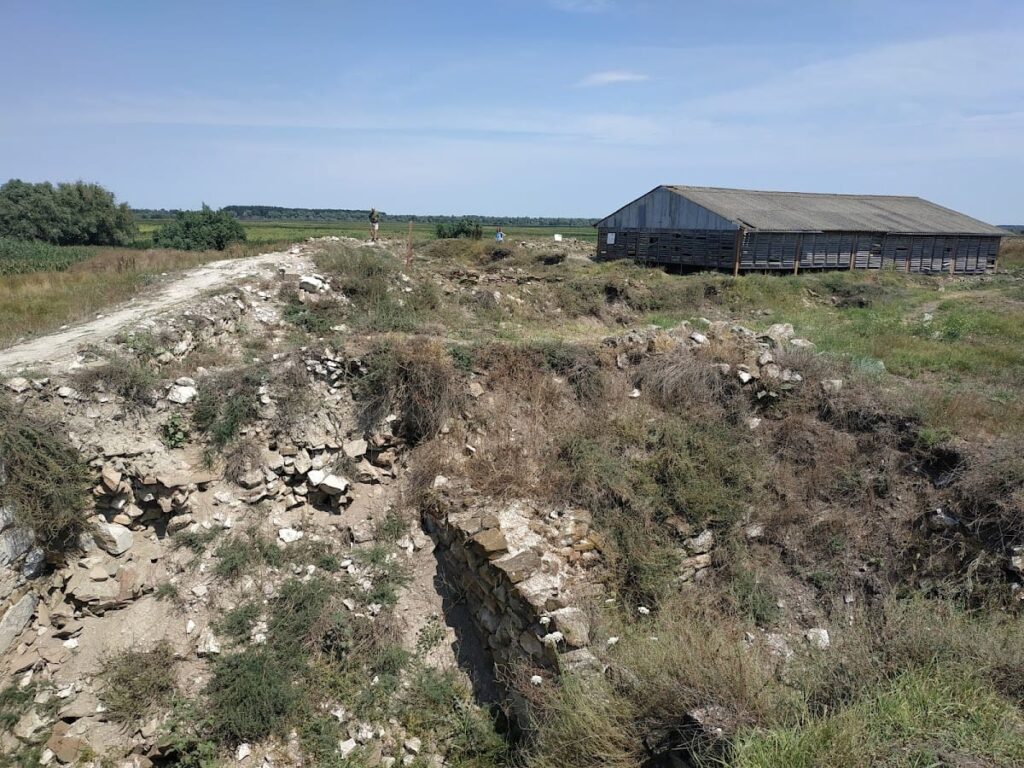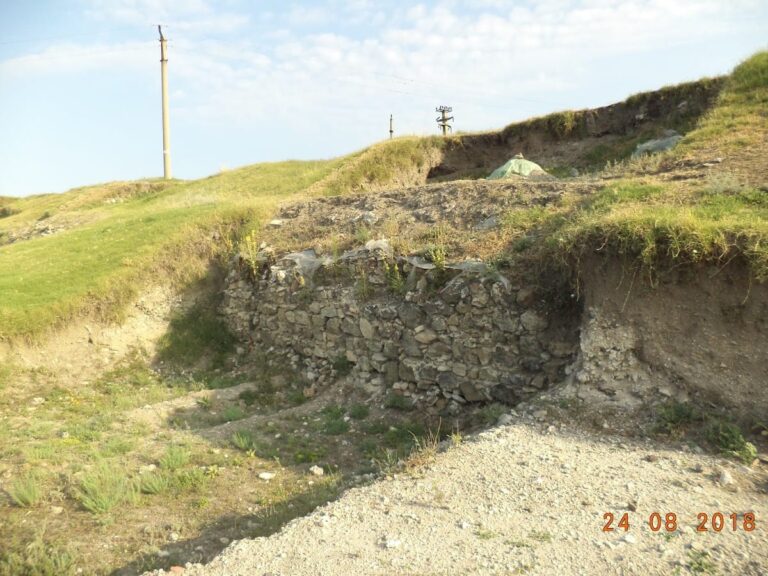Halmyris: A Roman and Byzantine Fort near the Danube Delta
Visitor Information
Google Rating: 4.3
Popularity: Low
Google Maps: View on Google Maps
Official Website: danubedelta.org
Country: Romania
Civilization: Byzantine, Roman
Remains: Military
History
The Citadel of Halmyris was established near the Danube Delta in what is now Romania. Originally inhabited by the Getae or Dacians during the Second Iron Age, the area shows evidence of cremation burials dating from the 4th to 2nd centuries BC. The Romans later built a fort here, recognizing its strategic position on a rocky peninsula by the Danube River close to the Black Sea.
During the Flavian period (late 1st century AD), the first Roman fort at Halmyris was constructed using timber and turf. Under Emperor Trajan in the early 2nd century, the fort was rebuilt in stone by detachments of Legio I Italica and Legio XI Claudia. This phase featured a rectangular layout with defensive walls, towers, and gates, typical of Roman military architecture of the time.
Halmyris also developed a mariner’s village known as the vicus classicorum, linked to the Roman fleet Classis Flavia Moesica. Early in its history, the fort was captured by the Goths but was later retaken and extensively rebuilt during the Tetrarchy period (late 3rd to early 4th century). The new fortifications included an irregular polygonal wall with 15 towers and at least two fortified gates.
In 273 AD, Saints Epictetus and Astion arrived at Halmyris and were martyred there in 290 AD during the persecutions under Emperor Diocletian. Their relics were later moved to a basilica constructed under Constantine the Great in the 4th century, marking the site’s growing Christian significance.
By the 4th century, Halmyris had become one of the fifteen most important towns in the Roman province of Scythia Minor. It hosted two naval units equipped with shallow-draft ships suitable for navigating the Danube Delta. However, the site suffered damage from Gothic invasions around 384/5 AD and earthquakes during the same century. Changes in the Danube’s course caused silting of the harbor, reducing Halmyris’s strategic importance.
In the 6th century, Emperor Justinian ordered reconstruction efforts at Halmyris. The site also became a bishopric before its gradual abandonment in the early 7th century. Archaeological excavations began in 1981 and have continued into the 21st century, with significant work led by Mihail Zahariade and John Karavas between 2010 and 2019.
Remains
The fort at Halmyris evolved from a 2nd-century rectangular stone structure to a late 3rd-century irregular polygonal enclosure. The later walls included 15 towers and two main gates: a large western gate opening onto the Danube Limes road and a northern pedestrian gate facing the river. Construction materials included large limestone blocks, concrete, and brick, with reused stones from earlier phases and funerary monuments incorporated into later walls.
The western gate was originally flanked by two rectangular towers built by Legio I Italica and Legio XI Claudia. In the late 3rd century, it was transformed into a courtyard-style gate with massive concrete bastions. The northern gate had two cyclopean rectangular towers beside a 3.4-meter-wide entrance. It was rebuilt in the 280s into a vaulted gateway 6.15 meters wide, featuring monumental U-shaped towers made from reused stones, including votive altars and tombstones. This gate was reinforced in the late 4th century but was blocked in the 6th century due to changes in the river’s course.
Inside the fort, several barracks blocks date from the 4th to 6th centuries. Barracks no. 2 is thought to have housed a high-ranking officer, while barracks no. 3 is the largest and best preserved. Near the northern gate, a private bathhouse with three pools was built in the 4th century. The praetorium, or commander’s residence, stood at the intersection of the fort’s two main streets.
The northern defensive wall, constructed of stone and brick, collapsed likely due to an earthquake in the late 6th century and remains visible today. The early Christian basilica, built after 324 AD under Constantine I, began as a rectangular nave with a western entrance, atrium, and semicircular apse. It was enlarged in the mid-4th century with aisles supported by columns and later enclosed the apse within a rectangular structure aligned parallel to the main north-south street.
Beneath the basilica’s altar lies a vaulted crypt with painted walls decorated with vegetal motifs and a Greek inscription referencing martyrdom and the name Astion. Human bones found there confirm the crypt’s dedication to Saints Epictetus and Astion. During the basilica’s third construction phase, a long east-west hall was added to its south side.
Inscriptions found at the site uniquely mention the mariner’s village (vicus classicorum), confirming the naval character of the settlement. Today, visitors can see collapsed walls, well-preserved barracks, gate foundations, and the basilica’s crypt uncovered during excavations between 2001 and 2004.






