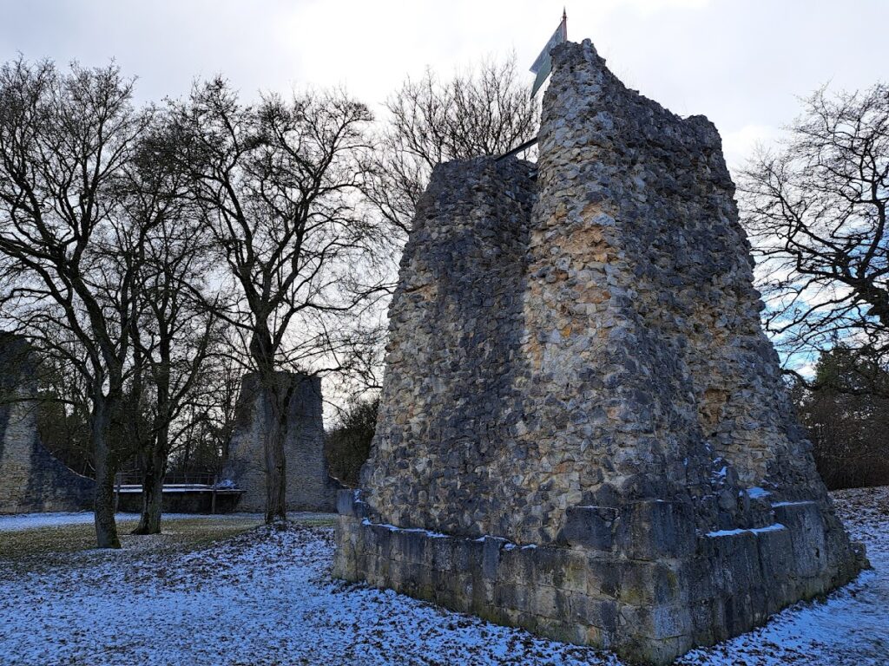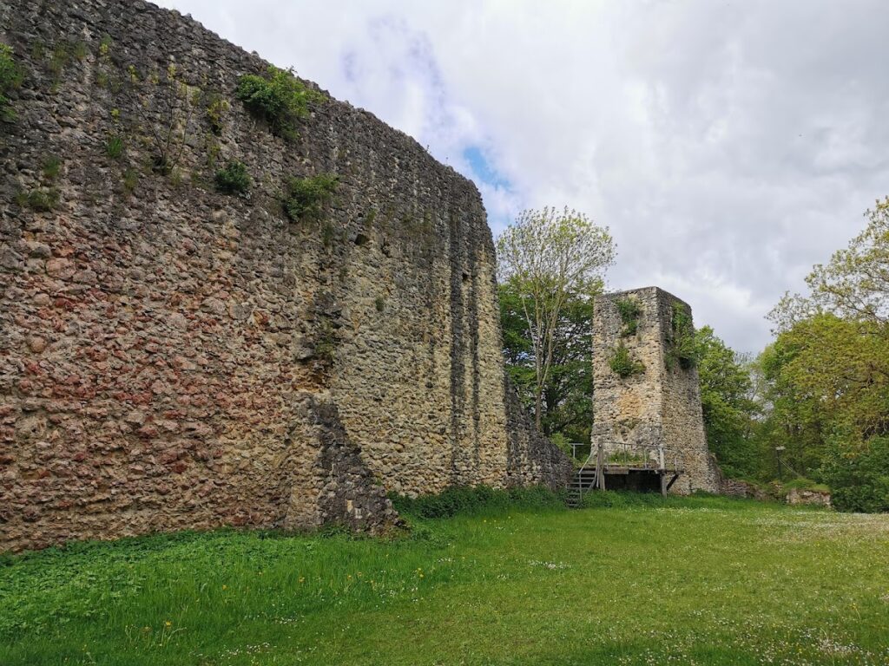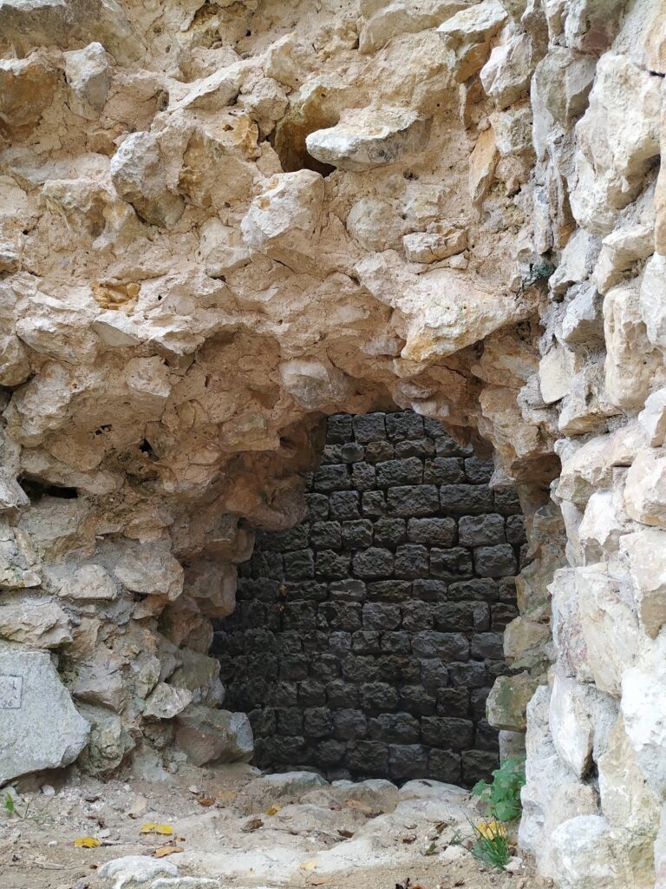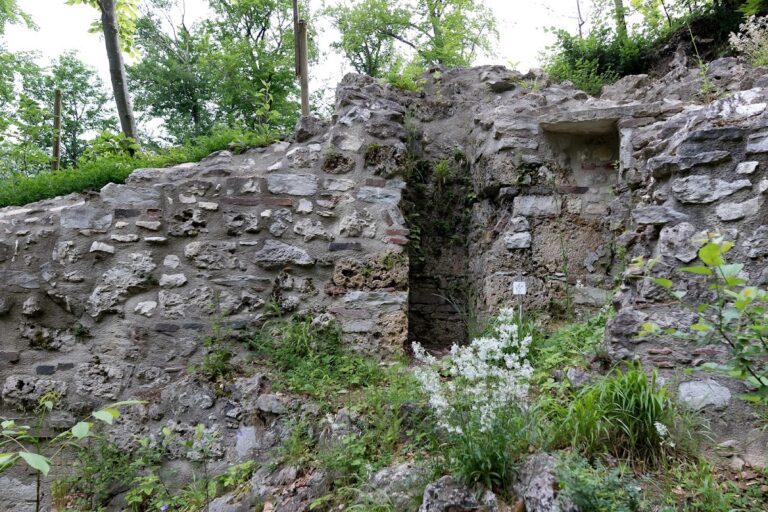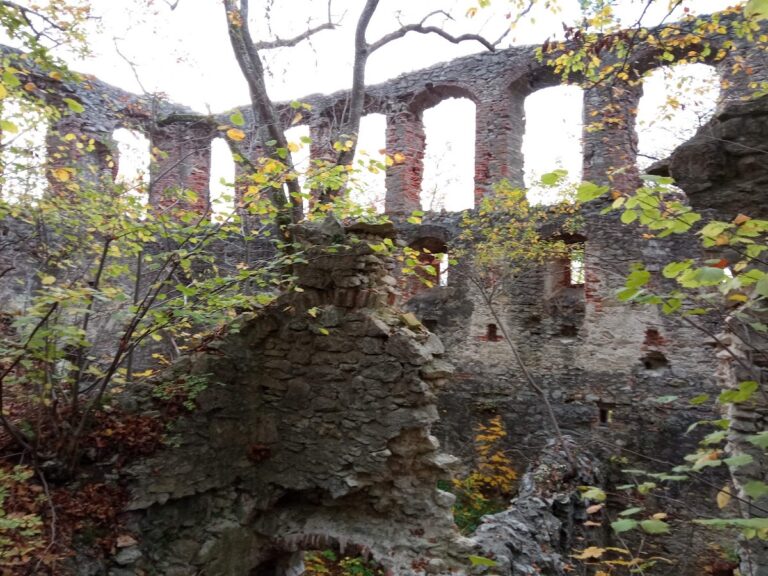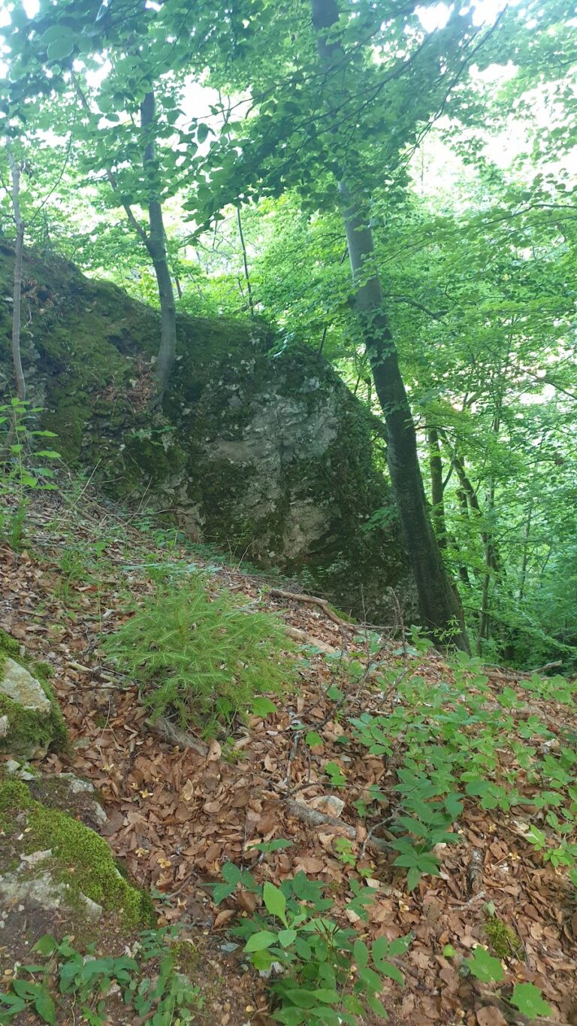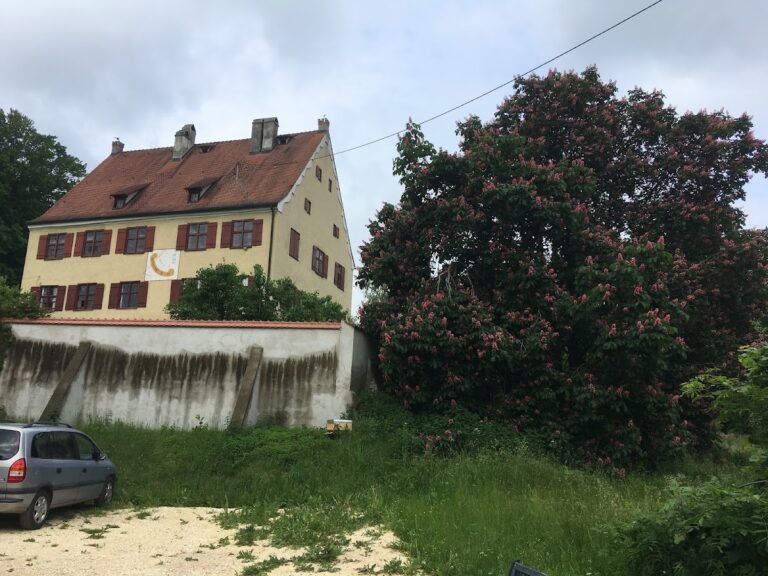Güssenburg Castle: A Medieval Feudal Stronghold in Germany
Visitor Information
Google Rating: 4.3
Popularity: Very Low
Google Maps: View on Google Maps
Official Website: www.hermaringen.de
Country: Germany
Civilization: Unclassified
Remains: Military
History
Güssenburg Castle is located near the municipality of Hermaringen in Germany. It was built by a noble family during the High Middle Ages, reflecting the feudal structures of medieval German territories.
The site’s earliest historical connections trace back to the ministeriales class, unfree knights who served powerful noble houses. The family associated with Güssenburg, originally known as the Güssenberg and later as Güss von Güssenberg, first appears in records dating to 1171 when Diepold Gusse witnessed imperial documents. By 1216, a member named Heinrich von Güssenberg is mentioned as a witness in a peace agreement between two monastic institutions, Ellwangen and Kaisheim. This early presence indicates the family’s growing regional influence.
Around 1328, the fief controlling the area passed to the Counts of Helfenstein while the Güssen family retained ownership of Güssenburg itself. Approximately in 1346, significant construction took place at the castle, including an expansion of the main tower and the creation of protective outer walls. This building phase corresponds with the family’s elevation and consolidation of power in the Brenz valley region.
After the lineage of Güssen von Güssenburg ended around 1366, the castle came into the possession of a related branch known as the Güssen von Haunsheim. This family sold the property just six years later, in 1372, to the Counts of Helfenstein. Under Helfenstein control, Güssenburg served as the administrative center for their holdings in the area. The representative of the count, called a vogt (a sort of governor or bailiff), was stationed at the castle until 1448, when control shifted to the House of Württemberg.
The castle’s military importance ended abruptly in 1449 during the Städtekreig, a regional conflict involving several Imperial cities. Troops from Ulm, Giengen, and Lauingen attacked and destroyed Güssenburg, after which it was never rebuilt. This marked the end of its role as a noble residence or administrative center.
Centuries later, in 1709, the ruins along with the surrounding farmland came under the ownership of the local community of Hermaringen. Conservation efforts began much later in the 20th century with clearing and stabilization work carried out in the early 1970s. Further restoration was undertaken between 1981 and 1998 by a dedicated Castle Society, reflecting a renewed interest in preserving the historic remains.
Remains
The ruins of Güssenburg Castle occupy a defensible position on Schloßberg hill, situated approximately 500 meters above sea level and rising about 50 meters above the nearby Brenz valley floor. The site’s natural steep slopes on the north, west, and east sides provided formidable protection, which was then enhanced by man-made fortifications.
The main enclosure, formed by a keep and thick outer walls, creates an uneven rectangular space measuring roughly 45 by 70 meters. These walls, known as curtain walls, were built using a combination of precisely cut ashlar stone and rough rubble, reaching up to 3.4 meters in thickness. A notable discovery embedded within the masonry was a wooden post, dated by tree-ring analysis to around 1350, providing a precise timeframe for part of the construction.
On the south side, a broad dry moat separates the castle area from the relatively flat hilltop, adding an additional defensive barrier without relying on water. The western part of the curtain wall shows partial collapse today; this section likely once included the main gate that controlled access to the site. The longer western wall contrasts with the eastern portion, which marks the beginning of an inner defensive wall.
Behind the curtain wall and approximately 25 meters inward, there is a nearly leveled ditch that served as an extra obstacle for potential attackers. Beyond this inner ditch lie the remains of the castle’s core area, often referred to as the inner castle. Within this space, archaeological traces include debris from former buildings, remnants of defensive works, and the surviving foundations of the square keep.
The keep rises to about six meters in height today. In the early 1900s, the outward-facing stone surface of the tower was still partly visible, but now only the brick interior core is exposed. Inside, the small chamber within the keep, approximately two by two meters, features a distinctive decorative pattern of 26 small square stone blocks arranged in orderly layers. This rare detail hints at the care invested in the castle’s construction and habitation.
Together, these elements reveal the layered defenses, living quarters, and administration spaces that characterized Güssenburg Castle during its medieval peak, preserving the physical footprint of a once-significant feudal stronghold.
