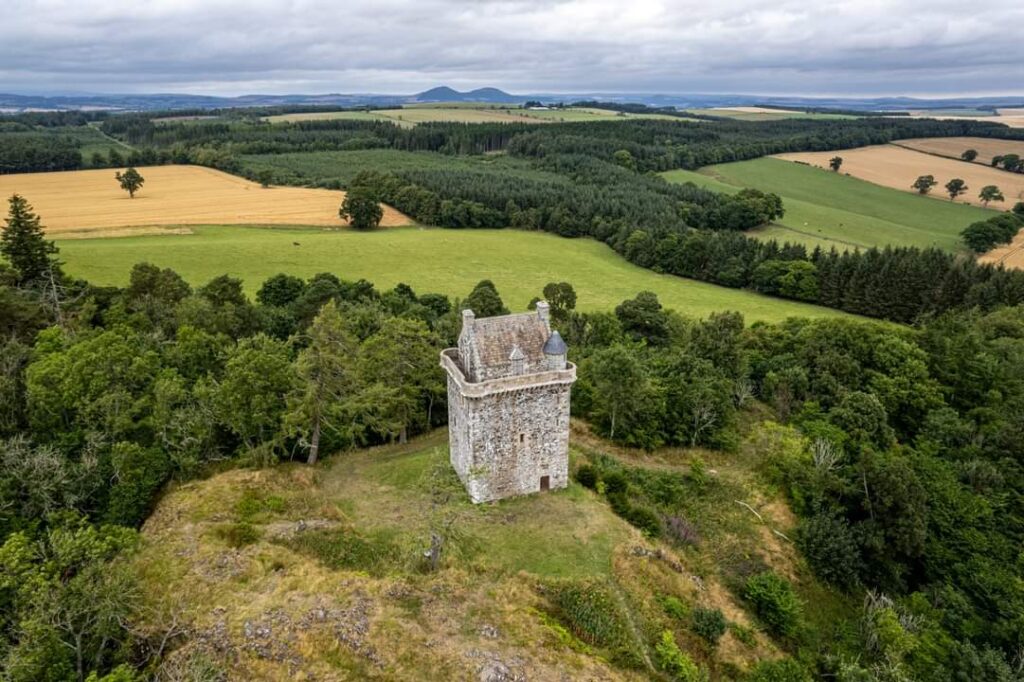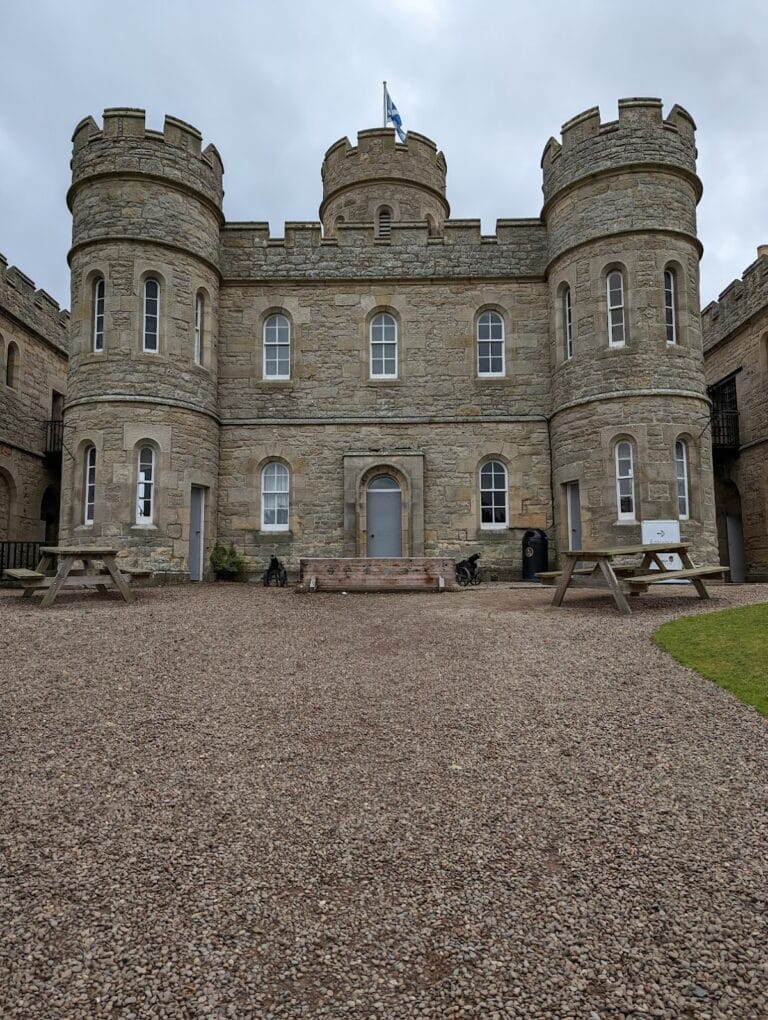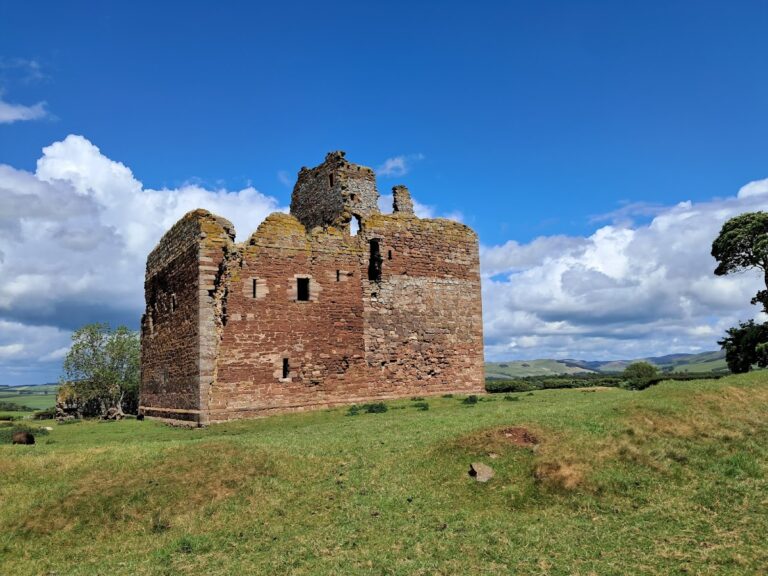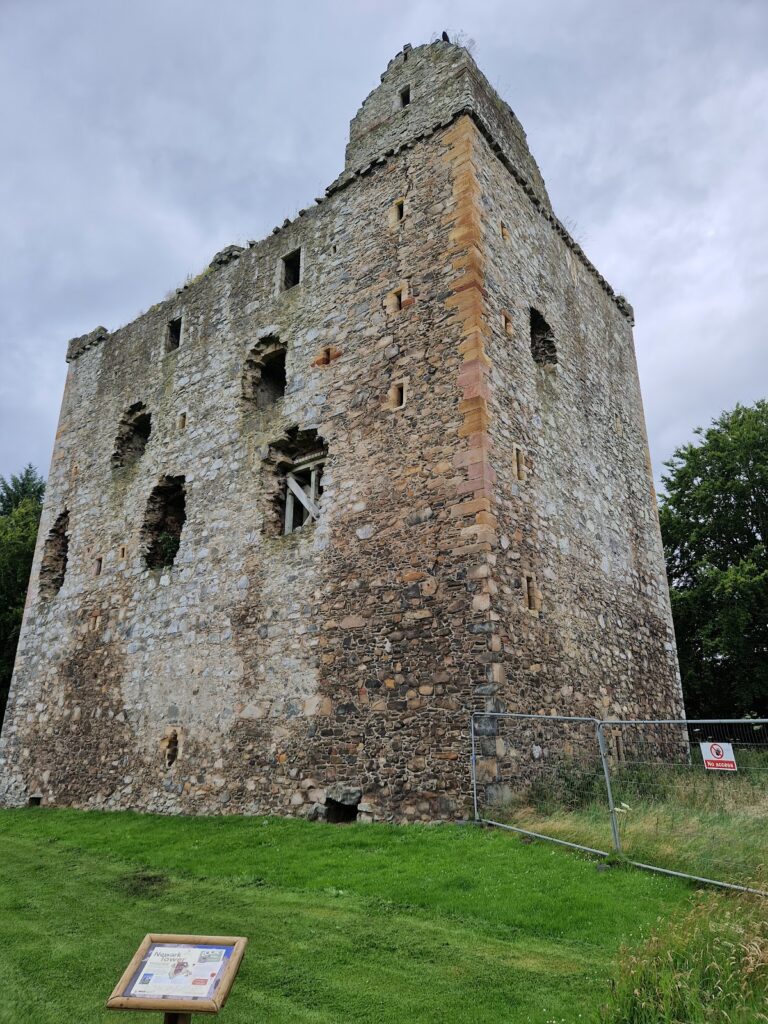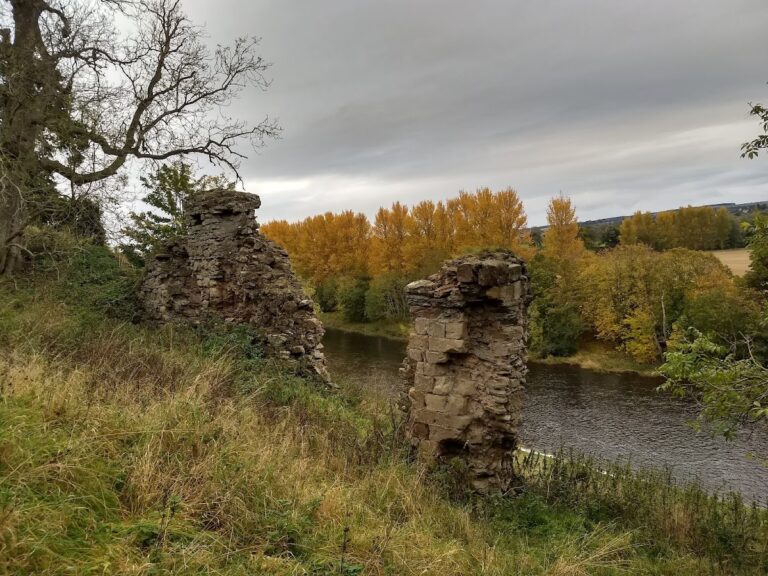Fatlips Castle: A Historic Peel Tower in Scotland
Visitor Information
Google Rating: 4.3
Popularity: Very Low
Google Maps: View on Google Maps
Official Website: www.fatlipscastle.com
Country: United Kingdom
Civilization: Unclassified
Remains: Military
History
Fatlips Castle is situated near Hawick in Scotland and was constructed by the Turnbull clan, a family known for their activities as Border reivers during the 16th century. This peel tower was part of a network of fortified buildings used to protect land and assert clan influence along the turbulent Anglo-Scottish border.
The area around the castle, historically referred to as “Mantoncrake” or “Mynto Crag,” suffered destruction during the War of the Rough Wooing in 1545. During this conflict, forces under the Earl of Hertford carried out a campaign of raids and devastation across the region, including the burning of the settlement at Mantoncrake where Fatlips Castle stands.
The castle’s unusual name, Fatlips, is said to originate from the customs of its residents who were known for their open and somewhat bold greetings. Tradition holds that any gentleman visiting the tower had the right to kiss one of the women inside upon arrival, a practice notable enough to inspire the tower’s distinctive nickname.
Ownership of the castle passed to Sir Gilbert Elliot in 1705, an ancestor of the Earls of Minto, marking the beginning of the Elliot family’s stewardship. During the 19th century, the castle saw significant restoration efforts; its exterior was substantially repaired in 1857, followed by an interior remodeling at the turn of the century (1897–1898) carried out by architect Sir Robert Lorimer to convert it into a shooting lodge and private museum. This period of renewal gave the castle a new role and preserved its structure for continued use.
Fatlips Castle remained occupied and functional until the 1960s, after which it deteriorated. A major restoration was initiated in 2011 and completed by 2013, focusing on key structural elements such as the cap-house (the small structure at the top of the tower), parapet, and roof to stabilize and conserve the building. The castle, formerly classified as a Category B historic building, is now recognized as a scheduled monument, reflecting its national importance in Scottish heritage.
Remains
The surviving structure of Fatlips Castle is a rectangular tower that measures approximately 8.15 meters from north to south and about 9.83 meters from east to west. This peel tower consists of four main storeys topped by an attic floor. The attic is surrounded by a parapet walk that dates from the 19th century, reflecting modifications made during the Victorian restoration period.
Constructed as a defensive and residential tower, Fatlips Castle occupies a strategic position on the ridge of Minto Crags overlooking the River Teviot, which would have offered clear views of approaching threats and controlled passage through the surrounding landscape.
The parapet and roof represent notable additions from the 19th century, providing both protection and an accessible walkway along the top of the tower. These features were carefully restored during the early 2010s, helping to return the building’s silhouette to its historic appearance while ensuring its stability.
The walls of the castle have remained largely intact, preserving the tower’s rectangular footprint and multi-level design. The structure’s use as a shooting lodge and museum in the late 19th century influenced the interior layout, though detailed records of decorative features or interior fixtures are not documented.
Fatlips Castle stands today as a restored monument with visible modifications from its long history, embodying both its origins in turbulent border clans’ conflicts and later Victorian efforts to preserve and adapt historic Scottish architecture.
