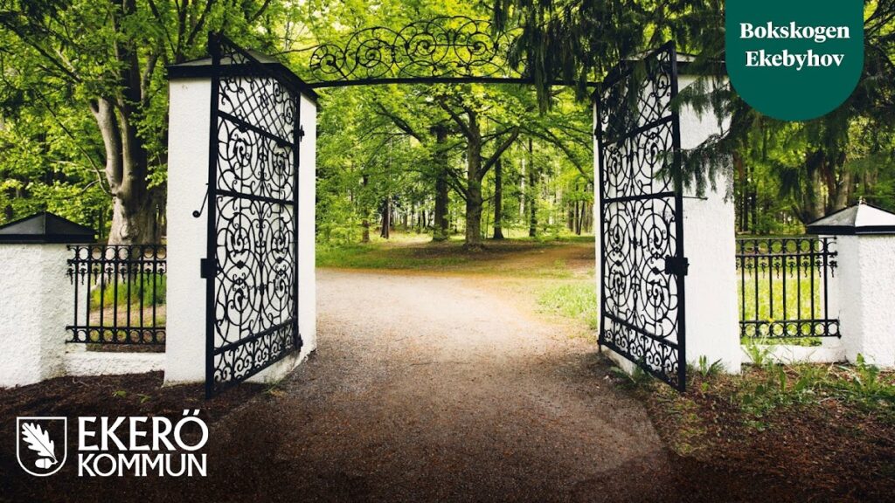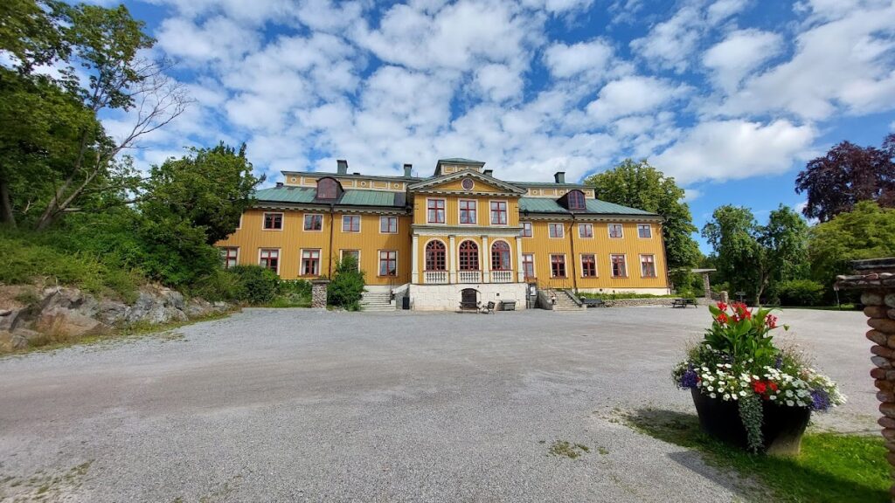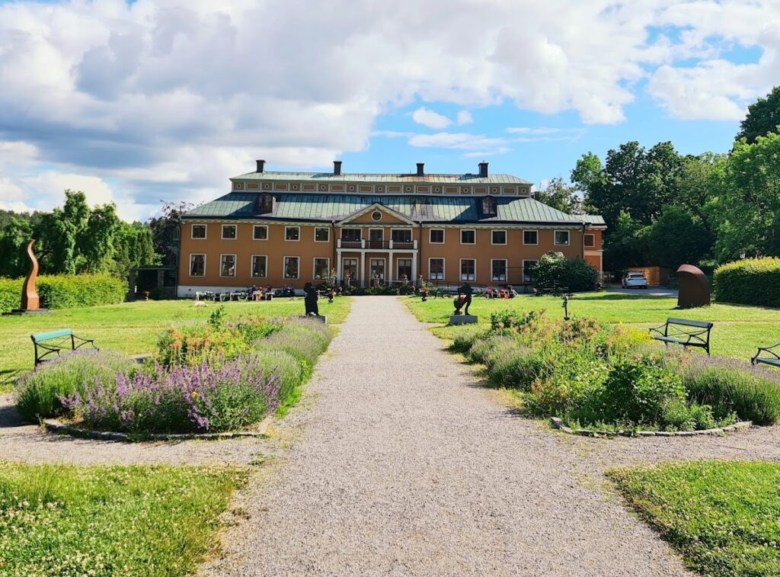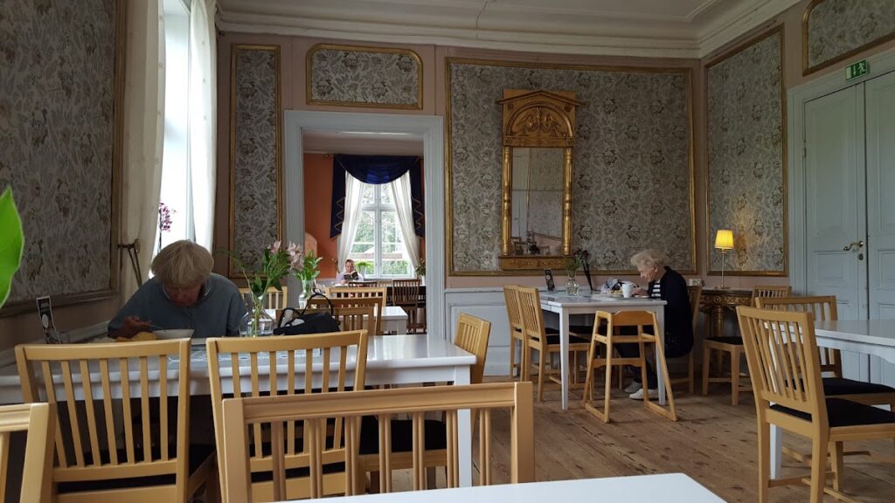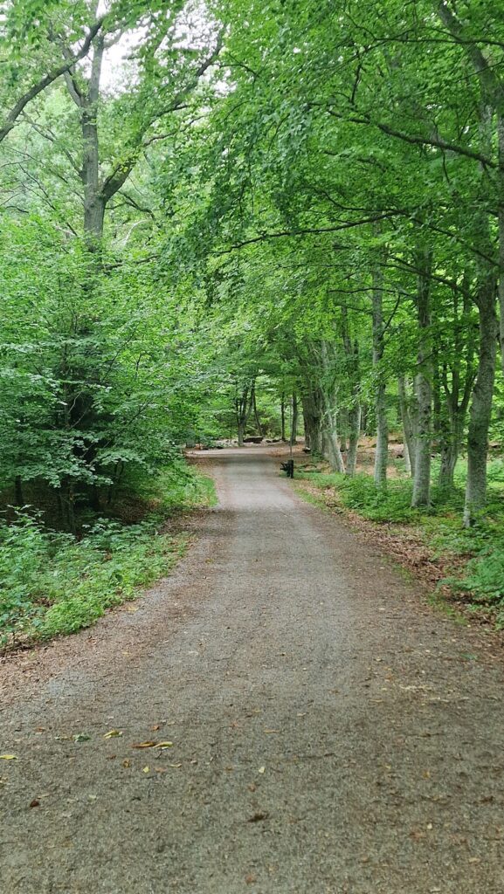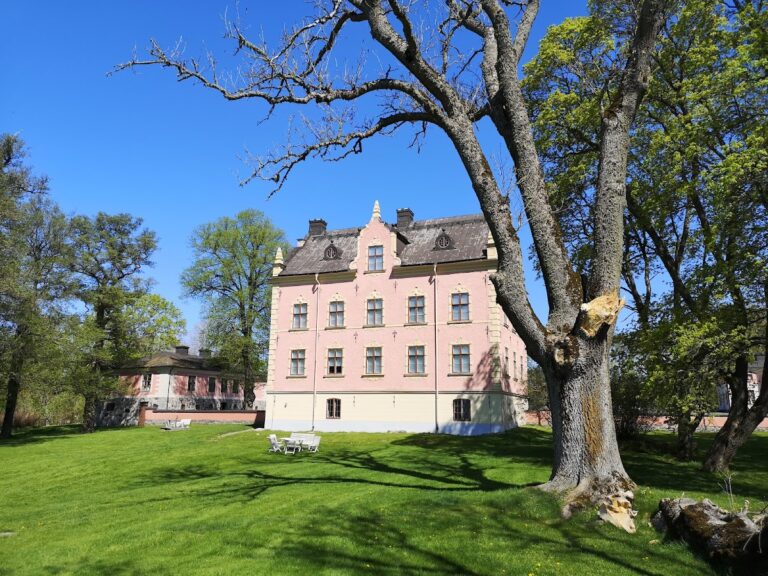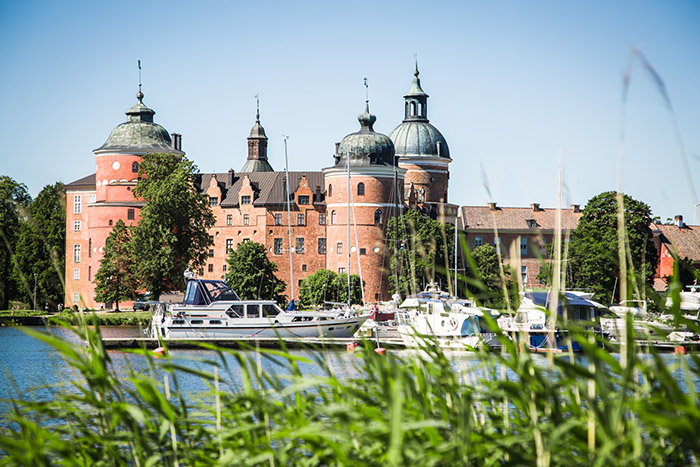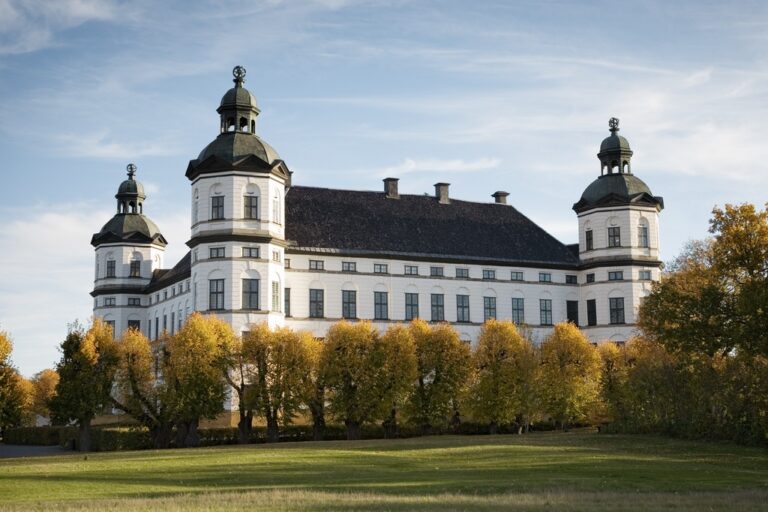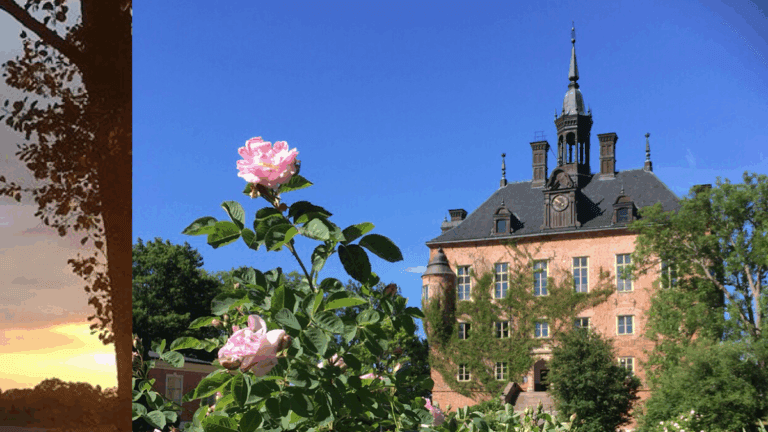Ekebyhov Castle: A Historic Manor Estate on Ekerön Island, Sweden
Visitor Information
Google Rating: 4.3
Popularity: Low
Google Maps: View on Google Maps
Official Website: www.ekero.se
Country: Sweden
Civilization: Unclassified
Remains: Military
History
Ekebyhov Castle is located on Ekerön island within the municipality of Ekerö in Sweden. The estate began as a collection of farms during the late medieval period, with the property known as Hofgården first recorded in 1472.
During the early 17th century, the estate took shape through the efforts of Klas Horn, who merged the Ekeby and Hofgården farms in the 1620s to establish a single manor estate. Subsequently, Horn expanded the holdings further by acquiring the neighboring Gällstagårdarna farms. Around this time, he constructed a three-story stone castle named Ekeby-Hofgård approximately 60 meters north of where the current main building stands. This stone structure appeared in 17th-century illustrations but was later lost.
In the early 1660s, ownership passed to Field Marshal Carl Gustaf Wrangel, an influential nobleman and military leader. Wrangel initiated the construction of the present main building in the 1670s, but work was interrupted by his death in 1676. Completion of this new manor came in the early 1700s under Baron Erik Lovisin, who brought the construction to its conclusion. The estate stayed within the Lovisin family until 1749 before transferring to the Ihre family in 1790.
Under the Ihre family’s stewardship, the estate’s landscape was further developed, notably with extensive fruit cultivation beginning in the 19th century. By the 1920s, the grounds included a large nursery cultivating over 60,000 apple and pear trees. In the late 20th century, ownership of Ekebyhov Castle passed to Ekerö municipality in 1980. The site was recognized as a heritage property from 1970 and since 1998 has hosted a gene bank dedicated to preserving historic apple varieties. In 2020, the castle served as a filming location for a Swedish television Christmas calendar production.
Remains
The estate is centered around a large wooden manor house built in the Carolean style, combining traditional log timber construction with exterior wooden paneling. This main building sits on a tall natural stone foundation, giving it an elevated presence without a basement. The structure, approximately 40 meters long by 13.5 meters wide, features a prominent front on its south side, accessed via a historical stone staircase leading up to a gravel forecourt. The facade is accentuated by a central projection known as a risalit, decorated with pilasters and balusters and topped by a triangular fronton, lending a manor-like appearance. The building’s exterior is painted dark yellow with contrasting white trims and red window frames. A copper roof installed in the mid-20th century was refurbished early in the 21st century.
Archaeological investigations have uncovered the remains of Horn’s original 17th-century stone castle situated roughly 60 meters north of the current manor. These remnants include fragments of walls made of brick and gray stone, portions of sandstone sculptures, and the foundations of a stone garden wall. Excavations in 1999 revealed glass fragments, porcelain shards, and ceramics, confirming the earlier presence of the stone castle and providing insights into the period’s material culture.
Inside the main house, historic elements from several centuries remain intact. The entrance hall is notable for its wooden coffered ceiling and a yellow brick fireplace dating to 1898. The “Red Room” features red-stained pine walls embellished with floral designs in the Jugendstil (Art Nouveau) style, alongside a white tiled stove from the same year. Another notable space, the “Green Salon,” preserves hand-printed wallpaper from the 18th century and a period tiled stove. The largest ground-floor room, known as the “Wrangel Hall,” contains its original ceiling painted in grisaille—a monochrome technique mimicking sculpture—and a richly carved sandstone fireplace dating back to the 17th century. This fireplace was taken as war booty from Prague and illustrates scenes drawn from classical legend.
Upstairs, the manor includes a central billiard room, as well as a sizable library originally assembled by the Ihre family, containing about 10,000 volumes spanning from the 17th century onward. Smaller chambers nearby function today as offices and exhibition spaces, all connected by a long corridor.
The grounds extend to well-preserved outbuildings dating from the 17th century onward. Among these is an inspector’s residence from the 1700s and a stable constructed in 1885, which currently supports a riding school. The landscape surrounding the manor combines different styles reflecting evolving tastes: a formal French Baroque garden layout is integrated with an 18th-century English landscape park and a 19th-century beech forest. This beech woodland is significant for being one of Europe’s northernmost self-regenerating stands of its kind.
Additional features include a 1-kilometer-long tree-lined avenue planted in the 18th century and a historic iron garden gate dating from around 1898 to 1900. This gate originally came from a grave chapel in Stockholm, which was later demolished, and has since been installed at Ekebyhov. Furthermore, the estate is home to a large oak tree estimated to be 500 to 600 years old, officially recognized as a natural monument due to its age and significance within the landscape.
