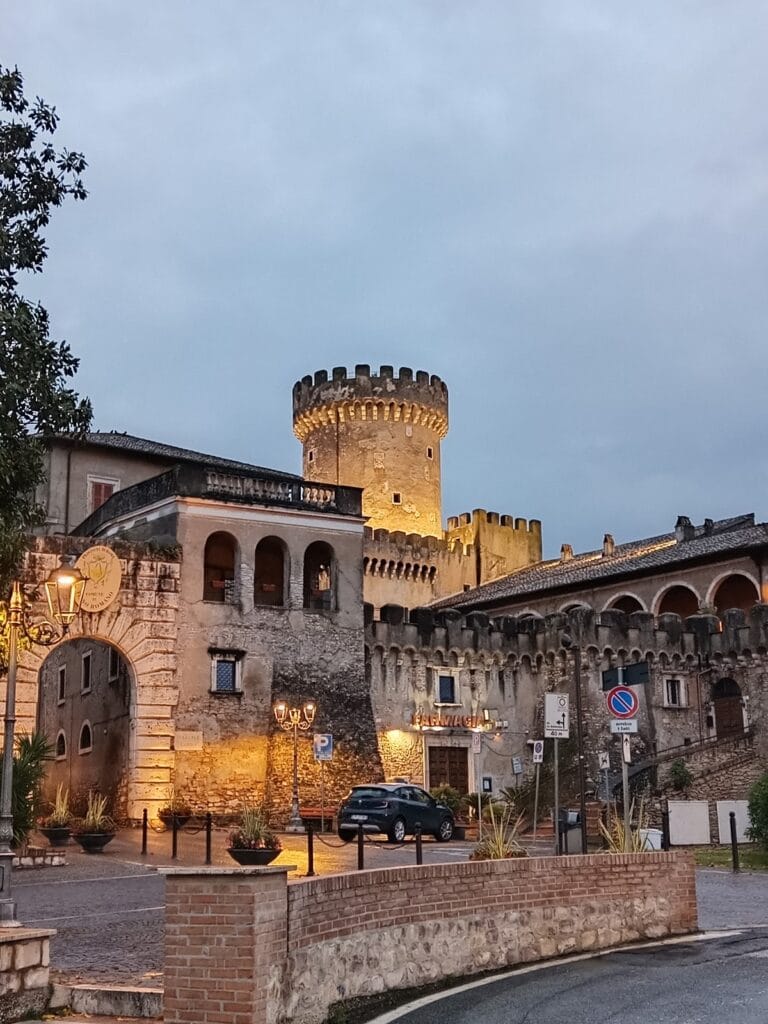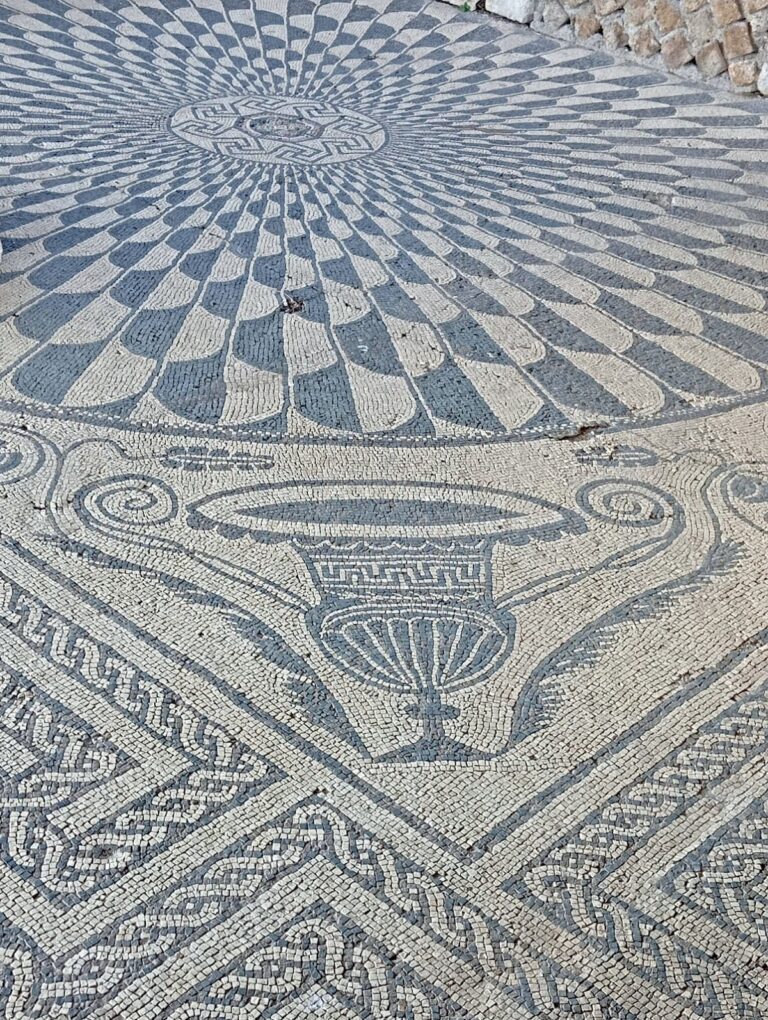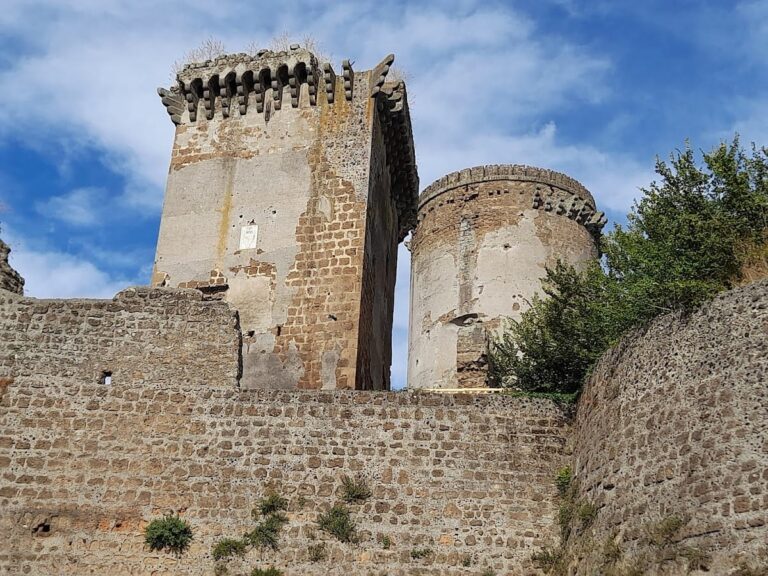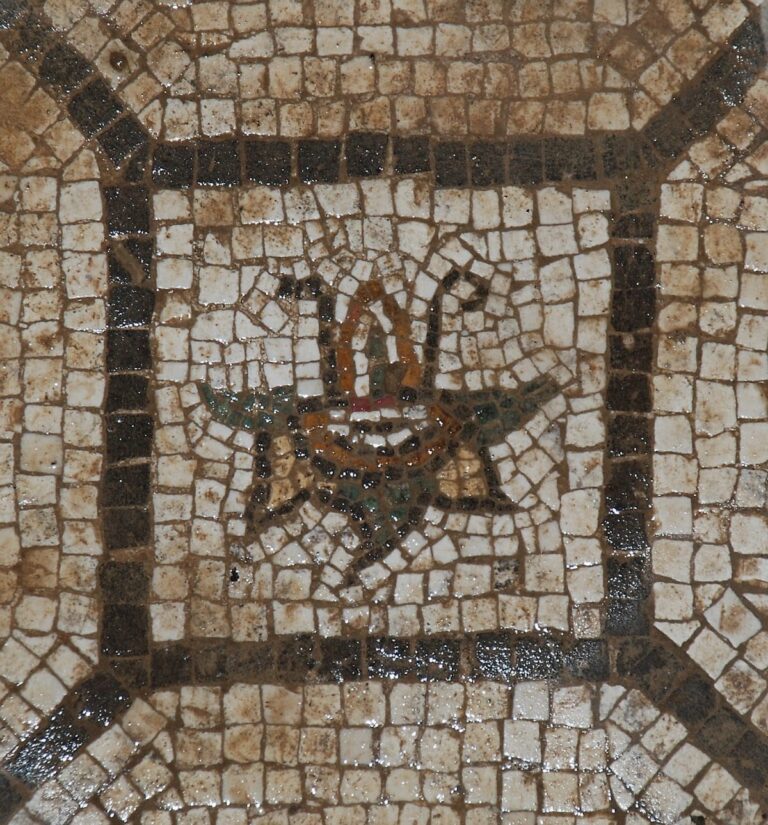Ducal Castle Orsini: A Historic Renaissance Residence in Fiano Romano, Italy
Visitor Information
Google Rating: 4.3
Popularity: Low
Google Maps: View on Google Maps
Official Website: www.comune.fianoromano.rm.it
Country: Italy
Civilization: Unclassified
Remains: Military
History
The Ducal Castle Orsini is located in the municipality of Fiano Romano, Italy. It was constructed during the late 15th century by members of the Orsini family, an influential noble lineage of the Italian Renaissance period.
Between 1489 and 1493, Niccolò III Orsini, who held titles as Count of Pitigliano, Sovana, and Nola, commissioned the building of the castle on the site of a former medieval settlement. This period marked the establishment of its core structure, reflecting both residential and defensive functions. Notably, in December 1493, Pope Alexander VI stayed at the castle and left a travertine plaque commemorating his visit, indicating the castle’s importance as a papal lodging on journeys through the region. Later, in April 1504, the humanist Pietro Bembo was hosted there during his trip to Rome, suggesting the castle’s role as a center for notable visitors and cultural exchange.
In the early 17th century, the castle’s status evolved when ownership transferred from the Orsini family to Caterina de’ Nobili, mother of Cardinal Francesco Sforza. In 1606, the fief of Fiano was granted to the cardinal, and two years later, in 1608, his son Sforzino Sforza was elevated to the rank of duke through a papal bull issued by Pope Paul V. This event marked the castle’s transition to a ducal residence, formalizing its new title as the Ducal Castle Orsini.
Throughout the 17th and 18th centuries, the castle saw several changes in ownership among prominent families. After Cardinal Sforza, the property passed to Orazio Ludovisi in 1621, and later to Marco Ottoboni in 1690. From then on, it remained under the Boncompagni Ludovisi family for over two hundred years until it was sold in 1897 to Carlo Menotti. These shifts highlight the castle’s continuous relevance among noble lineages through the early modern period.
Following World War II, parts of the castle were dedicated to a religious and social purpose. Sections were donated to the Dominican Sisters of Santa Caterina da Siena, who established a school aimed at supporting orphans of the carabinieri, Italy’s military police. This institution eventually became a private kindergarten, showing the castle’s adaptation to community needs.
In the late 20th century, the municipality of Fiano Romano acquired the castle in 1993. Since then, it has served public functions, housing offices, a library, and spaces for conferences, exhibitions, and events. More recently, a restoration project was initiated to transform the castle into a cultural and arts center, reflecting ongoing efforts to preserve and reuse this historic site for contemporary cultural engagement.
Remains
The Ducal Castle Orsini presents a primarily rectangular layout characteristic of late medieval fortifications combined with Renaissance-era residential features. Its defensive system includes several towers, among which the most prominent is the mastio, or main keep, a circular tower rising approximately 30 meters high with walls near three meters thick. This tower, located in the castle’s stronghold area, exemplifies the defensive priorities of the time, offering protection and a vantage point over surrounding lands. The smallest tower is quadrangular with a scarped base, a construction technique where the lower walls slope outward to strengthen defense against attacks.
Central to the castle’s internal arrangement is a courtyard featuring a staircase leading to the noble floor. This floor benefits from direct sunlight at midday, illuminating the main living quarters. Surrounding the courtyard is a terrace crowned with Guelph battlements—distinctive crenellations with squared notches—used historically by the castle’s lords for observation and defense.
The wing erected during the 15th century under Niccolò III Orsini contains nine adjoining rooms, each connected and marked by door jambs bearing the inscription “Nicolaus Tirtius Ursinus 1493,” denoting the completion year and affirming the Orsini patronage. These rooms showcase a variety of frescoes and decorative elements reflecting the cultural aspirations of the family.
Among the notable interiors is the Sala Montefeltro, which features intricate wooden intarsia and carved designs reminiscent of the study of Guido da Montefeltro, a celebrated medieval condottiero. The Sala Studio Orsini is adorned with frescoes of the coats of arms of the ruling families, including Niccolò III Orsini, and houses a reliquary depicting Saints Jerome, John the Baptist, Roch, and Catherine of Alexandria, indicating the room’s devotional functions.
The Sala della Guardia commemorates Pope Alexander VI’s 1493 granting of plenary indulgences, with a plaque located on an external staircase marking this event. Today, this hall serves as a venue for conferences and weddings, maintaining its central role within the castle. The Sala del Coro is a small chamber decorated with a frescoed ceiling featuring architraves, underscoring the refined sculptural detailing present throughout the castle.
A distinctive feature is the Sala dello Zodiaco, which contains frescoes of the twelve zodiac constellations paired with coats of arms from families allied with the Orsini. The vaulted ceiling here displays the Orsini emblem—a bear—symbolizing the family’s identity and alliances. The Sala delle Vergini, or Blue Room, includes lunettes showing four women announcing the birth of Christ, their gazes directed toward a focal point within the chapel or devotional space.
The Sala del Cristo features a richly decorated ceiling with the Orsini coat of arms surrounding a central image of the Sacred Heart, highlighting the religious symbolism important to the family. Nearby, the Sala degli Ubaldini exhibits coats of arms from families connected to the Orsini by marriage or alliance.
Lastly, the Sala del Melograno (Pomegranate Room) retains Renaissance floral frescoes on its ceiling despite some damage sustained during recent restoration efforts. A fireplace dated 1493 remains visible, linking the decor directly to the castle’s founding period under Niccolò III Orsini.
Together, these architectural and decorative elements present a well-preserved example of a late medieval and Renaissance noble residence that blends fortification with artful domestic spaces, reflecting the multifaceted functions of the Ducal Castle Orsini throughout its history.










