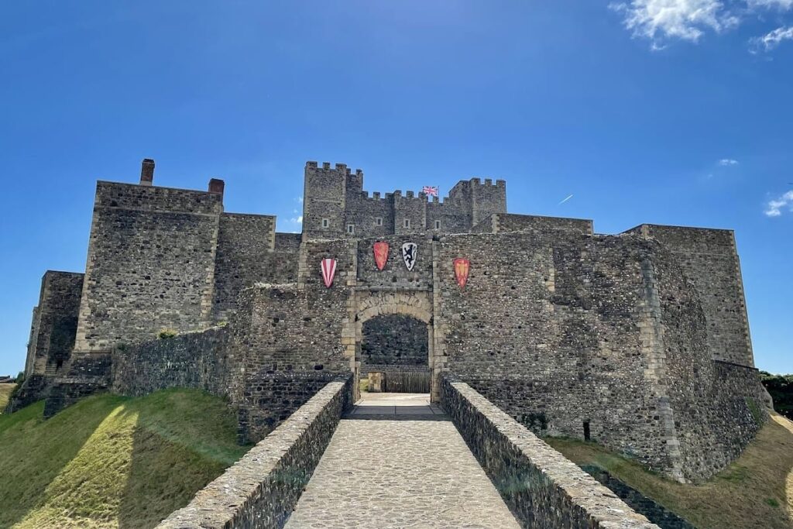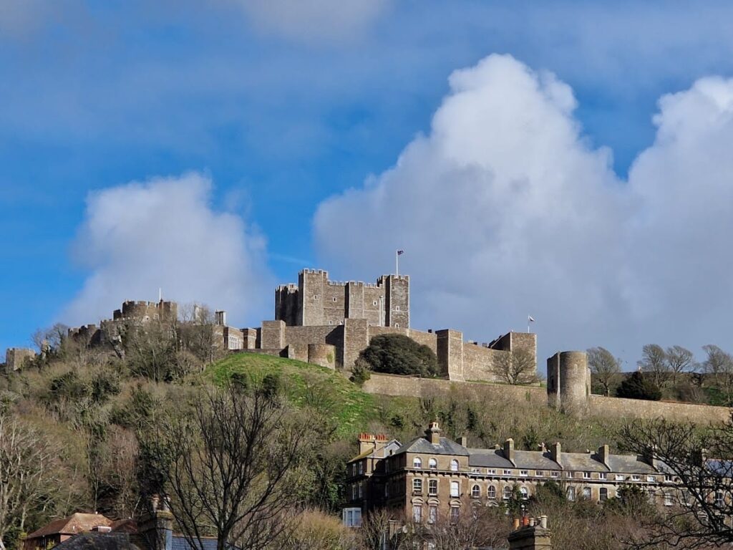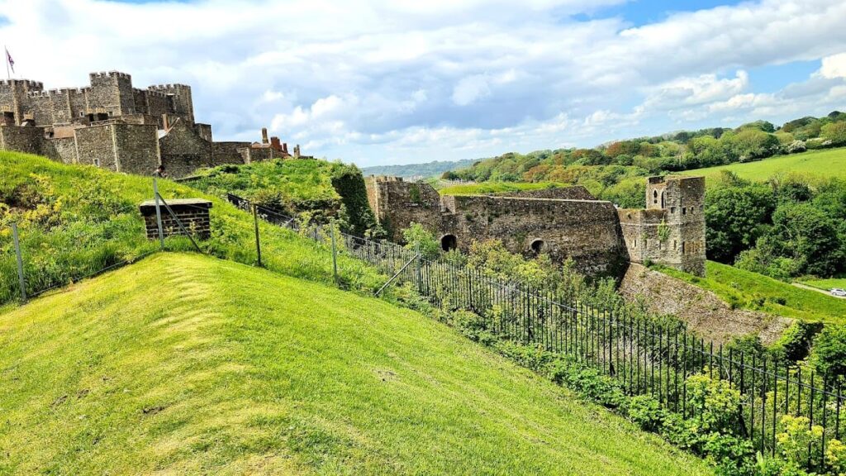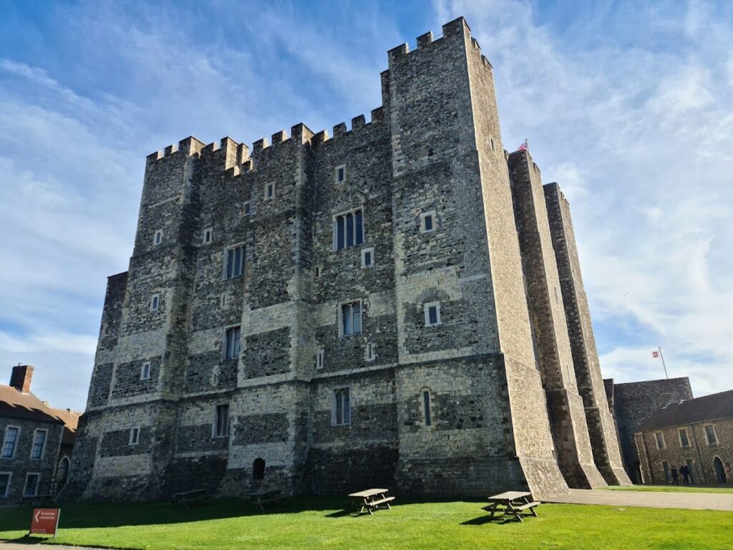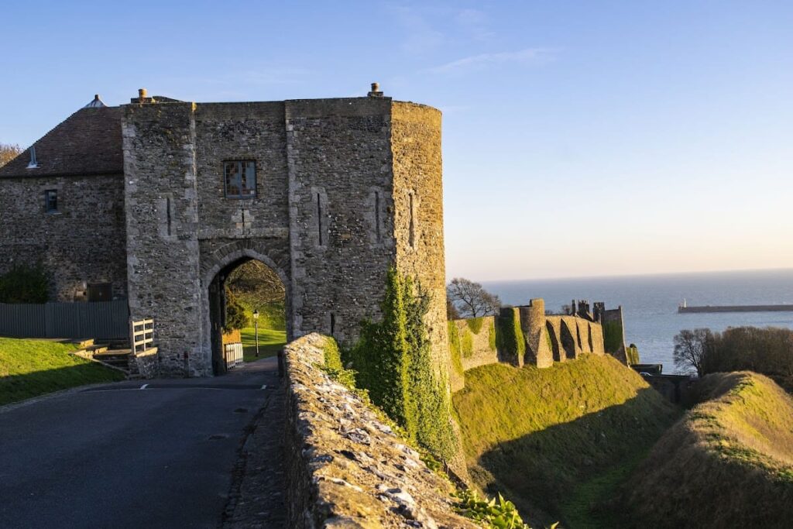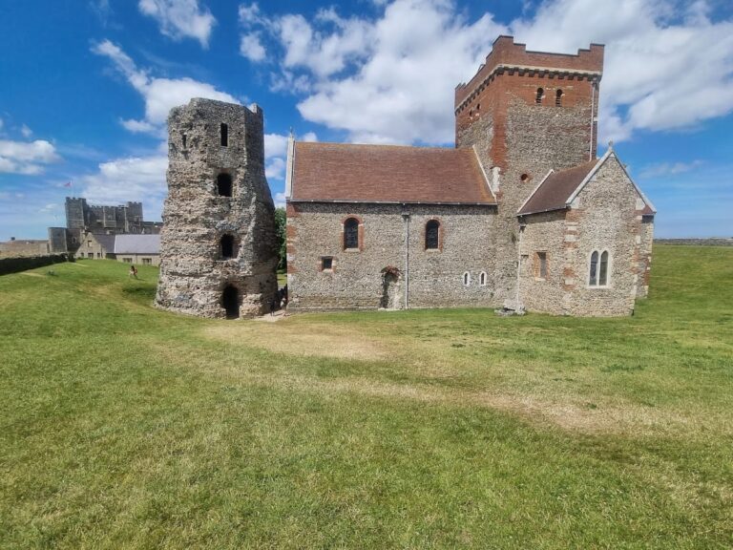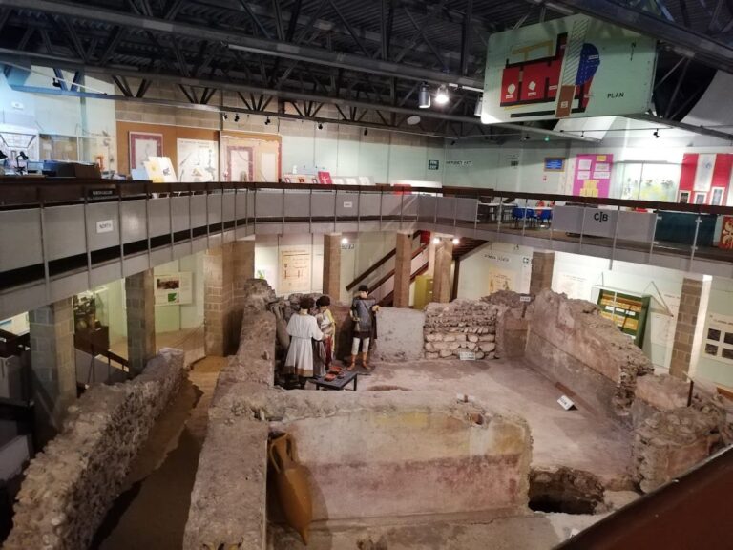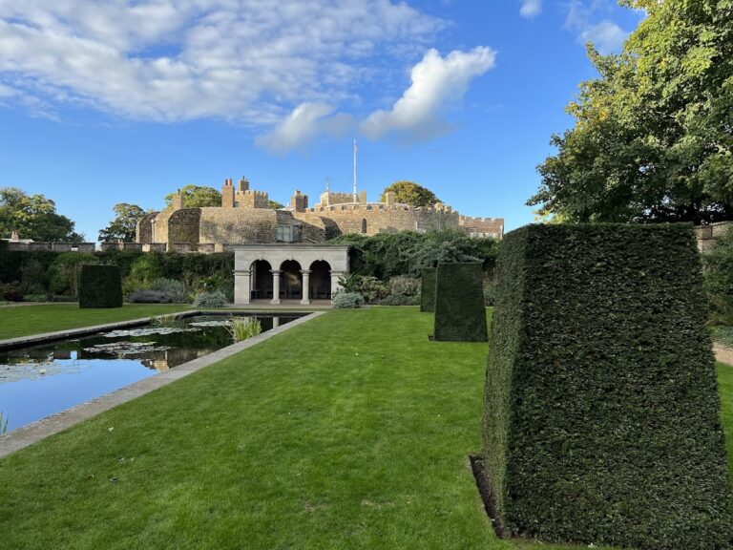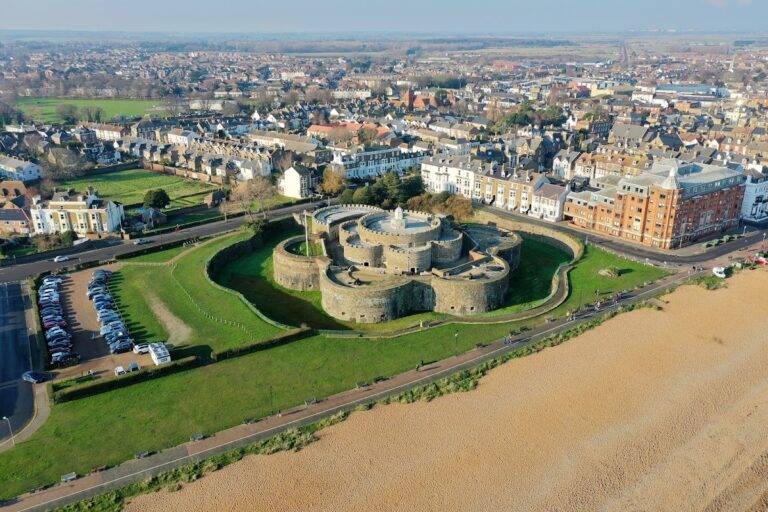Dover Castle: A Historic Fortress in Kent, England
Visitor Information
Google Rating: 4.7
Popularity: High
Google Maps: View on Google Maps
Official Website: www.english-heritage.org.uk
Country: United Kingdom
Civilization: Medieval European
Remains: Military
History
Dover Castle stands on Castle Hill Road in Dover, Kent, England. The site shows signs of human activity dating back to the Iron Age or earlier, suggested by unusual earthworks and archaeological finds. However, the castle itself was established after the Norman Conquest of 1066, likely beginning as a motte-and-bailey structure built by the Normans to secure their control over England.
During the Roman period, the site hosted one of Dover’s two Roman lighthouses, constructed in the early 2nd century. This lighthouse is among the tallest and most complete Roman buildings in England. Around 1000 AD, during the Saxon era, the lighthouse was converted into a belfry, marking a shift in its use from maritime navigation to religious purposes.
Following the Norman Conquest, William the Conqueror seized the castle by fire and rebuilt it. Early construction used clay, which later collapsed and was repurposed as flooring. By 1088, the castle was guarded by eight knights, reflecting its growing military importance. Under King Henry II, who reigned from 1154 to 1189, the castle took its present form. Henry II commissioned Maurice the Engineer to design the great keep and develop the inner and outer baileys, significantly strengthening the fortress.
In 1216, during the First Barons’ War, rebel barons invited Louis VIII of France to claim the English throne. Louis managed to breach the castle walls but failed to capture it. Following this siege, the vulnerable north gate was transformed into an underground forward-defense complex, including St John’s Tower. Additional gates were added on the castle’s west and east sides to improve security.
The Tudor period saw further enhancements under Henry VIII, who added the Moat Bulwark and personally inspected the castle’s defenses. During the English Civil War in 1642, the castle was taken by Parliamentarian forces without resistance, indicating its strategic but uncontested role at that time.
Between 1784 and 1790, Dover Castle played a key role in the Anglo-French Survey, a scientific project linking the Greenwich and Paris observatories. This work was overseen by General William Roy. Later, during the Napoleonic Wars, the castle underwent extensive remodeling led by William Twiss. He redesigned the outer defenses with large bastions and replaced the keep’s roof with brick vaults to support heavy artillery. Twiss also created a network of underground barracks tunnels about 15 meters below the cliff top, first used in 1803 to house troops.
During the Anglo-American War (War of 1812), the windmill on the Mill Tower was demolished by government order. After the Napoleonic Wars, the tunnels briefly served the Coast Blockade Service to combat smuggling but were abandoned for over a century.
In World War II, the tunnels were adapted as air-raid shelters, a military command center, and an underground hospital. In May 1940, Admiral Sir Bertram Ramsay directed the Dunkirk evacuation (Operation Dynamo) from these tunnels. A military telephone exchange was installed in 1941, requiring new tunnels to house batteries and chargers. Post-war plans to use the tunnels as a Regional Seat of Government in case of nuclear attack were abandoned due to inadequate protection and poor conditions.
Today, Dover Castle remains a Scheduled Monument and Grade I listed building. It is managed by English Heritage and includes the Queen’s & Princess of Wales’s Royal Regiment Regimental Museum. The Lord Warden of the Cinque Ports holds the title of Constable of Dover Castle, with the Deputy Constable residing at Constable’s Gate. The castle grounds contain two sacred sites: the Royal Chapel inside the keep, dedicated to St Thomas Becket, and St Mary in Castro, a Saxon church rebuilt in the Victorian era.
Remains
Dover Castle features a large complex with an inner and outer bailey and a prominent rectangular keep built under Henry II. The keep, designed by Maurice the Engineer, is one of the last rectangular keeps constructed in England. The castle’s layout reflects its evolution from a Norman motte-and-bailey to a heavily fortified medieval stronghold.
One of the most remarkable features is the Roman lighthouse, built in the early 2nd century. This five-level, octagonal tower stands about 24 meters high and was constructed using layers of tufa, Kentish ragstone, and red bricks. It is the tallest and most complete Roman structure in England. Around 1430, the lighthouse was converted into a belfry with an added upper layer, linking it to the nearby Saxon church of St Mary in Castro.
The castle’s defenses include the north gate, which was breached in 1216 and subsequently transformed into an underground forward-defense complex incorporating St John’s Tower. Additional gates were built on the western side (Fitzwilliam’s Gate) and eastern side (Constable’s Gate) of the outer curtain wall to strengthen access points.
The Mill Tower, once housing a windmill erected during Stephen de Pencester’s time, was demolished during the Anglo-American War. The sale of its materials did not cover demolition costs, indicating the expense of this removal.
In the late 18th century, William Twiss remodeled the outer defenses, adding large bastions named the Horseshoe, Hudson’s, East Arrow, and East Demi-Bastions on the eastern side, and the Constable’s Bastion on the west. He also reinforced the northern Spur with a redan, a V-shaped fortification, and replaced the keep’s roof with massive brick vaults to support heavy artillery. Twiss constructed Canon’s Gateway to connect the castle’s defenses with those of the town.
Beneath the castle, a complex of underground barracks tunnels was built about 15 meters below the cliff top. First occupied in 1803, these tunnels housed over 2,000 men during the Napoleonic Wars and are the only known underground barracks in Britain.
The World War II tunnels consist of multiple levels named Annexe (A), Bastion (B), Casemate (C), Dumpy (D), and Esplanade (E). The Annexe and Casemate levels are accessible to the public, while Bastion is currently lost and under investigation. Dumpy and Esplanade remain closed. The Annexe level, excavated in 1941, served as a medical station with two operating theatres and basic patient accommodations, including dormitories, kitchens, and dining areas. The military telephone exchange installed in 1941 required a new adjacent tunnel to house batteries and chargers.
The castle contains two chapels: the Royal Chapel inside the keep, dedicated to St Thomas Becket, and St Mary in Castro, a Saxon church rebuilt in the Victorian period. The latter is located near the Roman lighthouse, which serves as its belfry.
Dover Castle is well preserved as a Grade I listed building and Scheduled Monument. Ongoing archaeological and conservation efforts by English Heritage maintain its condition and historical integrity.
