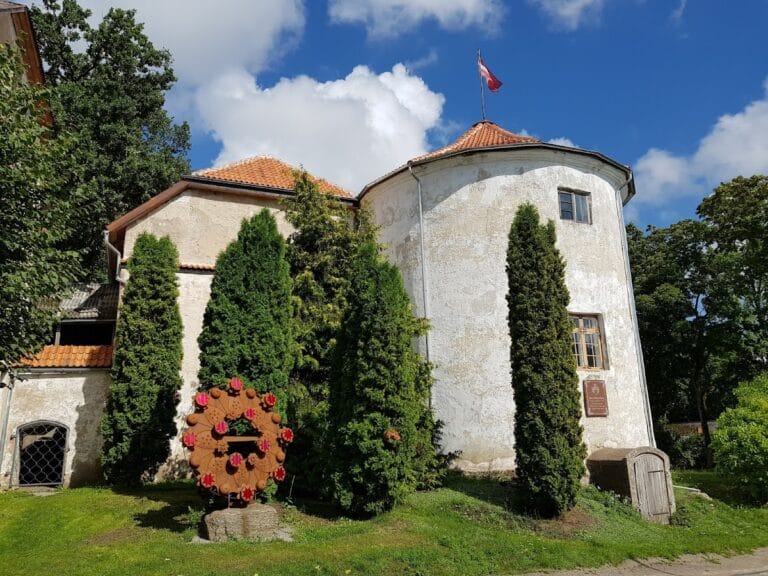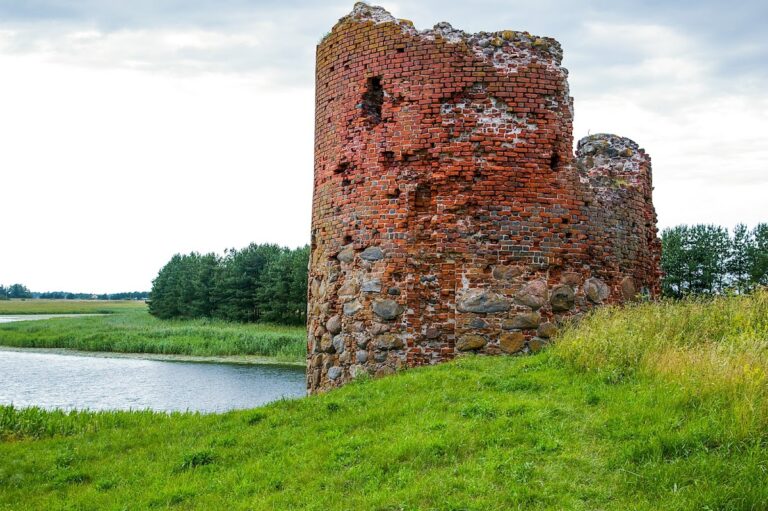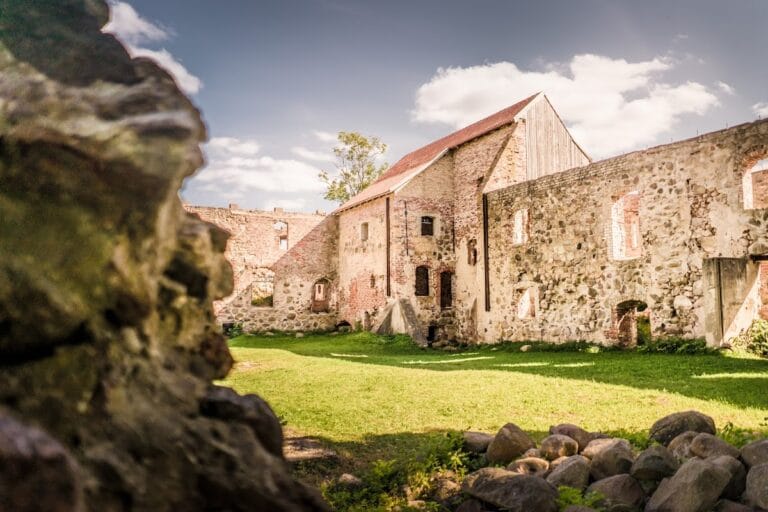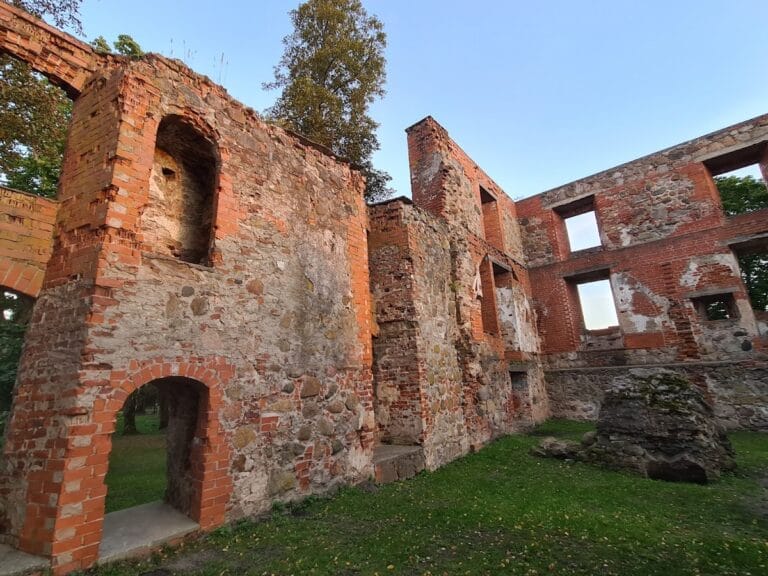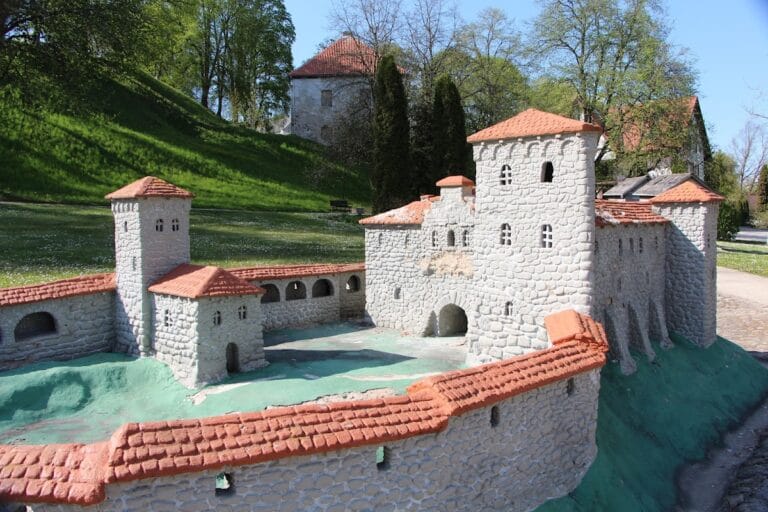Ēdole Castle: A Historic Medieval Fortress and Noble Residence in Latvia
Visitor Information
Google Rating: 4.6
Popularity: Medium
Google Maps: View on Google Maps
Official Website: edolespils.lv
Country: Latvia
Civilization: Medieval European
Remains: Military
History
Ēdole Castle is located in the municipality of Kuldīga in present-day Latvia. It was built by the medieval Livonian branch of the Catholic Church, specifically under the authority of the bishops of Courland. The castle’s origins date back to the 13th or early 14th century, making it one of the oldest fortified residences in the region.
The lands where the castle stands came under the possession of the bishops of Courland in 1253. Although construction likely began soon after, the earliest written reference to the castle itself appears in 1432. For several centuries, Ēdole served as a key stronghold and ecclesiastical residence for the bishopric. During this time, it withstood multiple attacks and sieges, including those associated with the Livonian War and later conflicts such as the Polish-Swedish War. Despite damage sustained in these wars, the castle was repaired and reinforced by its owners.
After the dissolution of the Livonian Confederation in 1561, the castle passed into secular hands when Ulrich von Behr, a former church official, acquired it. The von Behr family retained ownership of Ēdole Castle for several generations until the early 20th century. During the late 17th century, the castle’s military importance diminished, prompting a transformation away from pure fortification. Portions of the older defensive walls were removed or adapted to accommodate residential expansions, turning the castle into a luxurious noble estate.
In the mid-19th century, Baron Adolf Werner von Behr undertook extensive renovations that introduced Neo-Gothic architectural elements, inspired by his admiration for British culture. These changes modernized the castle’s appearance and created landscaped parkland around it, emphasizing its stately and aristocratic character.
The early 20th century brought turmoil to Ēdole Castle when it caught fire during the upheavals of the 1905 revolution. Restoration efforts began shortly after and continued through World War I, during which some simplifications and modifications were made, including alterations to the gate tower. After Latvia achieved independence in 1920, the castle transitioned to state ownership.
Following World War II, Ēdole Castle was repurposed as a care facility for disabled persons, a period during which the building gradually fell into neglect. Between 1981 and 1986, under the guidance of G. Erdmanis, a detailed architectural survey was completed and restoration projects were initiated to halt further decay. Ownership changed hands multiple times during the late 20th century until 1991 when the municipality took over the property, beginning gradual restoration efforts.
In recent decades, despite several unsuccessful auctions, the castle was sold in 2008 to a commercial enterprise, which initiated large-scale renovation work from around 2014. Today, Ēdole Castle functions as a cultural venue incorporating hospitality services and hosts various events.
The castle is also enveloped in local legends, including the story of a fratricide that left a perpetual bloodstain on one of the walls. Additional folklore speaks of dwarfs guarding treasures hidden in the castle cellars. Its historic atmosphere made it a chosen location for film productions, notably in 1985.
Remains
Ēdole Castle was originally designed as a water castle, surrounded by a moat filled with water drawn from the nearby Vanka River. This defensive feature created a rectangular island about 66 by 150 meters, accessible by a drawbridge leading to the foreburg, or outer courtyard. The entire complex was constructed mainly from fieldstones and baked bricks, though many surfaces are covered by plaster following various renovations.
The medieval heart of the castle consists of a roughly square building measuring approximately 31.5 by 34.5 meters. The oldest surviving wing lies to the north, beneath which lie extensive vaulted cellars that have endured through the centuries. Later additions to the castle included wings on the west and south sides, creating a courtyard enclosed on three sides along with the southwestern tower.
This massive round tower at the southwestern corner dates from the 16th century and has a diameter estimated between 8.25 and 9.12 meters. Originally it served a defensive role with three openings for cannons on each floor. These gun ports were later filled with brick and converted into windows. The tower contains four levels, featuring vaulted ceilings on the lower floors, including a distinctive star-shaped vault on the second floor. Although its embrasures are no longer operational, their outlines remain visible in the masonry.
The complex’s courtyard, formed by the castle wings and tower, once included a wooden gallery supported by stone arcades. This gallery allowed passage around the courtyard, with staircases leading down to the ground level outside the buildings.
In the 18th and 19th centuries, additional service buildings and a smaller tower were constructed, creating a secondary service courtyard adjacent to the main castle. The principal entrance was through a gate tower on the eastern wall. Originally, this tower rose four stories high with a traditional conical roof and was designed as the final defensive stronghold within the castle. Following the damage from the 1905 fire, the roof was altered into an octagonal top during restoration work.
Archaeological investigations have uncovered remnants of the former defensive foreburg, including foundations of a circular wall with three round towers, uncovered in 1913. Two of these towers once guarded the bridge over the moat, an important access point to the castle. Opposite the castle’s northeastern corner stood a large warehouse-like structure or tower known as a “water gate,” which could be reached by boat through the water system before it was demolished around 1860.
The castle complex rests on a hill overlooking the southern bank of the Vanka River, which was dammed to create a mill pond in the vicinity. The terrain slopes steeply toward the river on the east, providing a natural defensive advantage, while falling more gently to the west. Surrounding the castle, a landscaped park laid out in the 19th century complements the architectural ensemble, enhancing its grand and noble appearance.
Ornamental features include a stone-carved coat of arms of the von Behr family above the main entrance, dating from circa 1840, and surviving interior elements such as intricately crafted oak balustrades in the entrance hall from the Neo-Gothic refurbishment.
Together, these architectural and archaeological remains tell the story of Ēdole Castle’s evolution from a medieval fortress to a noble residence shaped by centuries of historical events and changing ownership.





