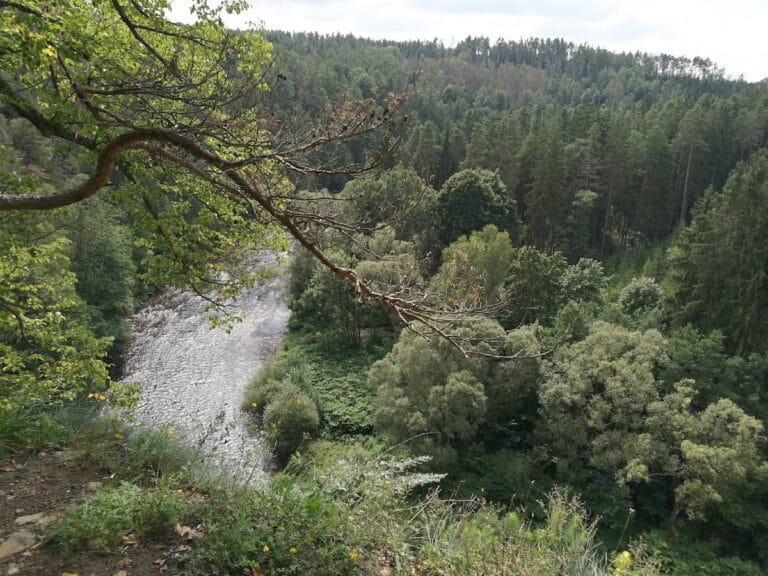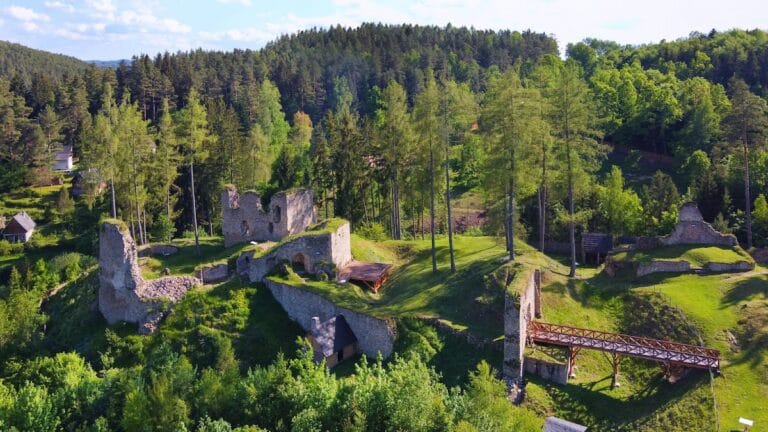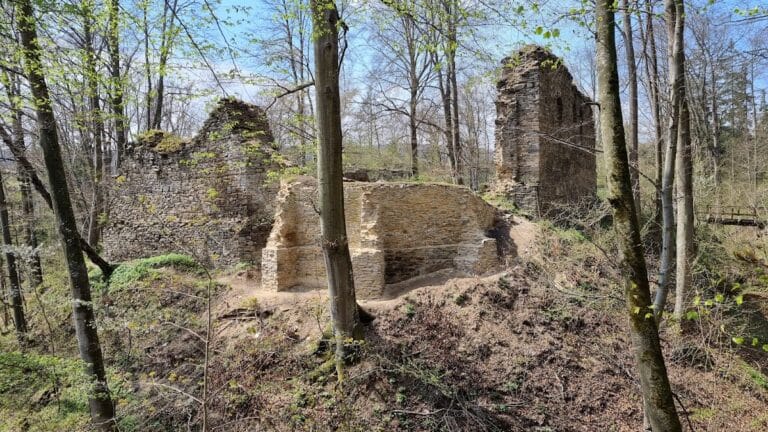Dívčí kámen: A Historic Fortress Near Křemže in the Czech Republic
Visitor Information
Google Rating: 4.6
Popularity: Medium
Google Maps: View on Google Maps
Official Website: www.divcikamen.cz
Country: Czechia
Civilization: Medieval European
Remains: Military
History
Dívčí kámen is located near the municipality of Křemže in the modern Czech Republic. The site’s history begins long before the medieval period, with evidence of settlement dating back to prehistoric times. During the Eneolithic era, early communities occupied the area, followed by the establishment of a fortified hillfort attributed to the Unetice culture in the Early Bronze Age. Later inhabitants from the Hallstatt and La Tène cultural periods reoccupied the site, leaving behind bronze tools, jewelry, and traces of metalworking, demonstrating its long-standing significance.
The medieval chapter of Dívčí kámen began in the mid-14th century when King Charles IV, in 1349, issued a royal charter permitting the Rožmberk brothers—Jošt, Petr, Jan, and Oldřich—to build a castle at the location. Construction largely took place in the following ten years, and by 1383, the castle was recorded under the German name Maidstein. Serving as a stronghold for the influential Rožmberk family, the fortress hosted both military and administrative functions. Notably, in 1394, it was the prison of King Wenceslaus IV. During the Hussite Wars, Dívčí kámen withstood a siege in 1420 by the forces of Jan Žižka, although the nearby town suffered destruction.
The castle returned to the control of Oldřich II of Rožmberk in 1426, who chose it as his residence in his later years. Strengthening defensive capabilities, maintenance continued through the late 15th century, with detailed records from 1470 documenting the garrison’s armaments and personnel. However, by 1506, Petr IV of Rožmberk halted upkeep, removing movable assets, leading to the fortress’s abandonment. Official documents by 1541 describe the castle as deserted.
Centuries later, from the 18th century, the ruins became property of the Schwarzenberg family. In the 20th century, the Czechoslovak Tourist Club leased the remains in 1936 until the state nationalized the site in 1947. By 1951, the castle grounds were designated as part of a nature reserve. Since 2005, ownership has transferred to the municipality of Křemže, with the site under commercial management and restricted public access. Archaeological work conducted in the mid-20th century focused on prehistoric fortifications, uncovering features such as dry-stone rampart cores and concentrations of materials near probable gate locations.
Remains
Dívčí kámen was a Gothic fortress featuring a complex layout that integrated residential, economic, and defensive structures adapted to its hilltop setting. The castle’s highest point was occupied by a rectangular core containing two three-story palaces, positioned around an internal courtyard. Access to this courtyard was through a vaulted passage centered in the eastern palace. Each palace floor housed three rooms with flat ceilings, illuminated by large windows that faced the courtyard, serving defensive and practical purposes.
A notable architectural element inside the western palace was a small oriel chapel on the third floor, distinguished by ribbed vaulting, an example of the castle’s ecclesiastical features. Surrounding the core was an outer wall called a parkán, typical of castles owned by the Rožmberk family, similar in design to structures such as Helfenburk. This wall protected the core on all sides except the entrance.
Beneath the main core lay an outer bailey shaped roughly like a triangle. At the eastern tip of this bailey stood a round tower situated on rock. Access into this section was controlled by a fortified road featuring two successive gates. The first gate was a tower gate, linked by a defensive wall to the parkán. Beyond the outer bailey, a third tower gate provided further defense. The surrounding latrán, or suburb, was enclosed by a defensive wall that circled the hilltop, much of which still remains, though its exact town layout remains unclear.
In response to the growing threat of artillery during the late Hussite period and into the mid-15th century, the castle’s defenses were augmented with two rectangular artillery bastions added on the northern side of the parkán and a third placed south of the third gate tower. These elements rank among the region’s earliest examples of fortifications designed specifically to withstand cannon fire.
Excavations have revealed evidence of bronze casting within the prehistoric layers, including bronze axes, bracelets linked to the Straubing culture, and amber bead necklaces. Traces of slag and crucibles also indicate metalworking activities connected to earlier settlements. Today, the castle stands mostly in ruins, its stone structures having suffered from centuries of stone removal and neglect, yet it continues to dominate the landscape with visible remnants of its original imposing form.










