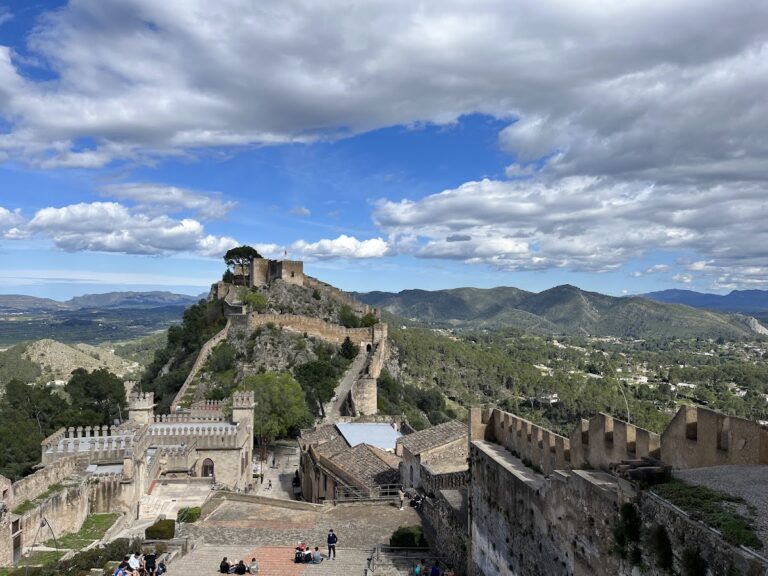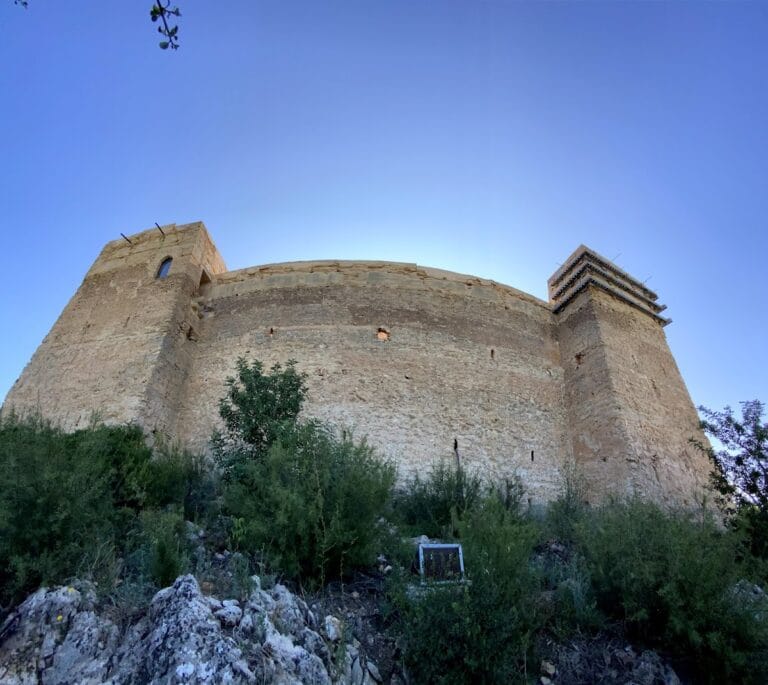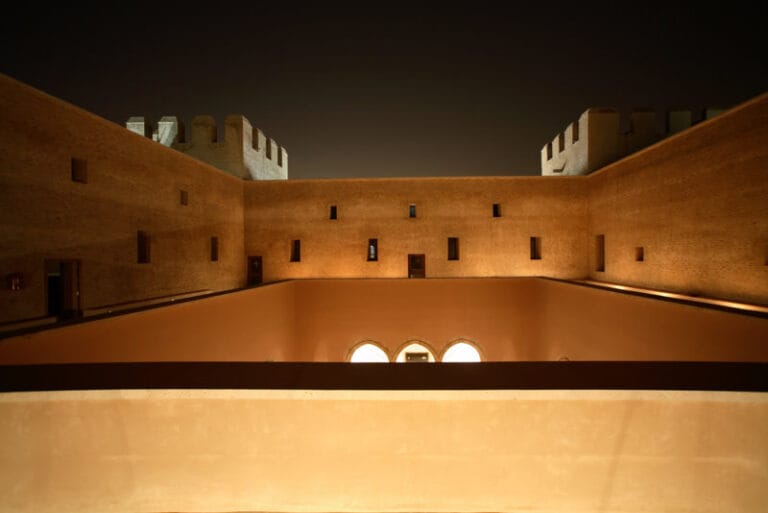Cullera Castle: A Historic Fortress in Spain
Visitor Information
Google Rating: 4.5
Popularity: Medium
Google Maps: View on Google Maps
Official Website: www.culleraturismo.com
Country: Spain
Civilization: Unclassified
Remains: Military
History
Cullera Castle, situated in the municipality of Cullera in Spain, was originally built by Muslim forces during the Caliphal period in the 10th century. Established as a military fortress, it was positioned strategically atop the Montaña de los Zorros to oversee the coastline and the mouth of the Júcar river. In the early 11th century, the castle became an integral part of the defensive network of the Taifa of Valencia, a Muslim kingdom that emerged following the disintegration of the Caliphate of Córdoba.
The castle is woven into Spain’s medieval narrative through its mention in the epic poem “Cantar de mio Cid.” This text describes its involvement in the campaigns led by the Castilian nobleman El Cid, notably recounting the castle’s capture and subsequent use as a refuge by Almoravid leader Yussuf following his defeat. This highlights the castle’s significance during periods of military conflict in medieval Iberia.
In 1239, the Christian king Jaime I conquered Cullera Castle, marking its transfer from Muslim to Christian hands during the Reconquista. Its control shifted again in the 14th century during the War of the Two Peters, a conflict between Castile and the Crown of Aragon. The castle was taken by Castilian forces before being recaptured by those loyal to Aragon. These events underline the castle’s continued strategic value across centuries.
Throughout the 16th century, the fortress served as a defensive bastion against the frequent incursions of Berber pirates attacking the Mediterranean coast. The threat of these raids prompted the construction of walls and towers designed to repel such attacks, ensuring the security of the town below.
In the 19th century, during the Peninsular War against Napoleonic France and the internal Carlist Wars, the castle once again gained military prominence. A significant modification during this era was the alteration of the Torre Mayor, the castle’s main tower, where its vaulted chamber was dismantled to create a riflemen’s platform suited to contemporary warfare techniques.
Between 1891 and 1897, a religious sanctuary dedicated to Our Lady of the Castle was constructed by architect José María Belda within the castle compound. This addition led to the removal of the older albacar, or outer ward, reflecting a shift in the site’s use from purely military to religious and community functions.
Since 1997, Cullera Castle has housed the Municipal Museum of History and Archaeology of Cullera, following its designation as a Bien de Interés Cultural, a protected cultural heritage status granted in 1983. Restoration efforts were undertaken to preserve the castle’s significant elements, including the Torre Mayor, which now serves both as a historical artifact and a museum space.
Remains
Cullera Castle is a complex fortress located on the Montaña de los Zorros, overlooking the town and surrounding landscape. Its layout consists of several interconnected defensive enclosures arranged on different elevations. The oldest part includes an inner walled enclosure once known as the old albacar, which contained the main castle area, flanked by towers and centered on the principal tower standing about 10 meters tall. A newer outer albacar lies lower and is enclosed by walls punctuated by five defensive towers.
The Torre Mayor, the castle’s largest and most prominent tower, has a square base measuring 15 meters per side and rises 16 meters in height. This tower rests atop an earlier construction dating likely from the 9th or 10th century, linking it directly to the earliest phases of the fortress. Throughout its history, the tower has undergone multiple alterations reflecting the changing military needs of the site. In addition to its primary name, it has been referred to as Torre Celóquia, Torre de Sueca, or Torre Roja.
Another significant tower, the Torre Blanca, was constructed between the 12th and 13th centuries as part of the castle’s southern defenses. This quadrangular tower is attached on three sides to a preexisting Islamic wall. Standing 16 meters tall, it features a crenellated terrace historically used to monitor the nearby bay. Records from the 13th century document its use as a powder magazine, storing gunpowder safely to supply the castle’s defenses.
The Baluarte tower was modified specifically to accommodate evolving artillery methods and protect against fire-based attacks. It was designed to serve both as a defensive platform and as a position for mounting a long-range cannon known as a “sacre.” This adaptation represents the castle’s transition into the era of gunpowder weaponry.
Within the compound is a Gothic chapel built during the 15th and 16th centuries. Originally a small place of worship, the chapel was later expanded with an L-shaped annex that once functioned as a refectory or dining room. Today, this chapel houses the municipal archaeological museum, integrating cultural preservation with the site’s religious heritage.
The central courtyard, known as the Patio de los Aljibes, functions as the heart of the castle from which all other spaces are accessed. This courtyard contains cisterns, or aljibes, which were partially buried during modifications in the 16th and 18th centuries but remain visible today. The courtyard floor comprises compacted earth, indicative of the practical design aimed at water collection and storage within the fortress.
Another noteworthy interior space is the Sala de Armas, situated above an earlier Islamic structure. Its entrance still bears a horseshoe-shaped arch, a characteristic feature of Islamic architecture, preserved from before the 18th century. The room’s roof replicates its original 16th-century design, maintaining the historical atmosphere. From this chamber, visitors can reach the two oldest defensive towers: the Torre del Raspatller and the Torre de Cap d’Altar, both integral to the castle’s early fortifications.
The castle’s defensive walls once formed an irregular pentagonal enclosure encompassing both the fortress and part of the medieval town. These walls featured seven artillery towers and were accessed through three primary gates named Puerta del Río, Puerta de Valencia, and Puerta de la Mar, with an additional false gate called El Portell or La Portella, which connected the castle to the mountainous surroundings. Constructed between 1553 and 1556, these walls were built in response to increased danger from Berber pirate attacks led by the Ottoman privateer Dragut.
Although much of the original fortification walls were demolished in the 18th century to accommodate urban growth, several wall segments and towers on the mountain slopes remain preserved and were restored in 2014. Among the surviving towers connected by these walls are the Torre de Santa Ana, which controlled access to the second fortified enclosure, and multiple other defense towers dating from the 11th to the 12th centuries. Notably, the octagonal Torre Octogonal, built in the Almohad style, underwent extensive restoration to prevent collapse, underscoring ongoing efforts to maintain Cullera Castle’s architectural heritage.










