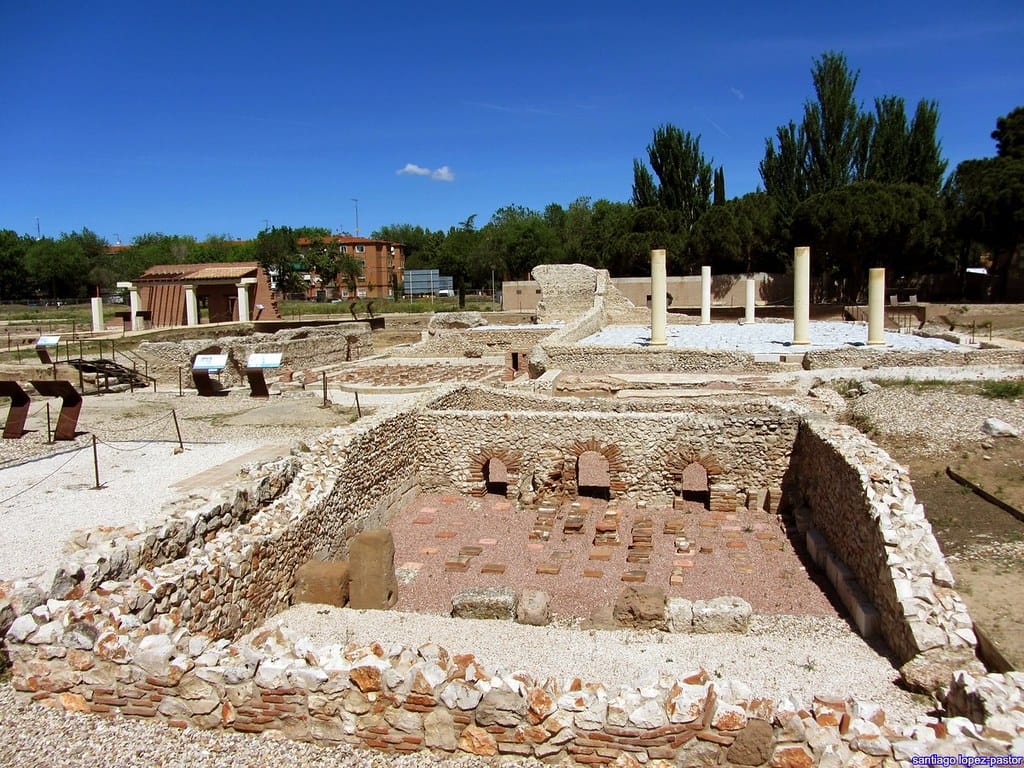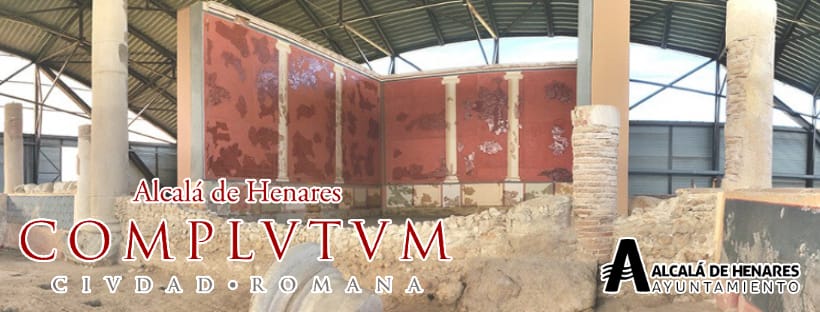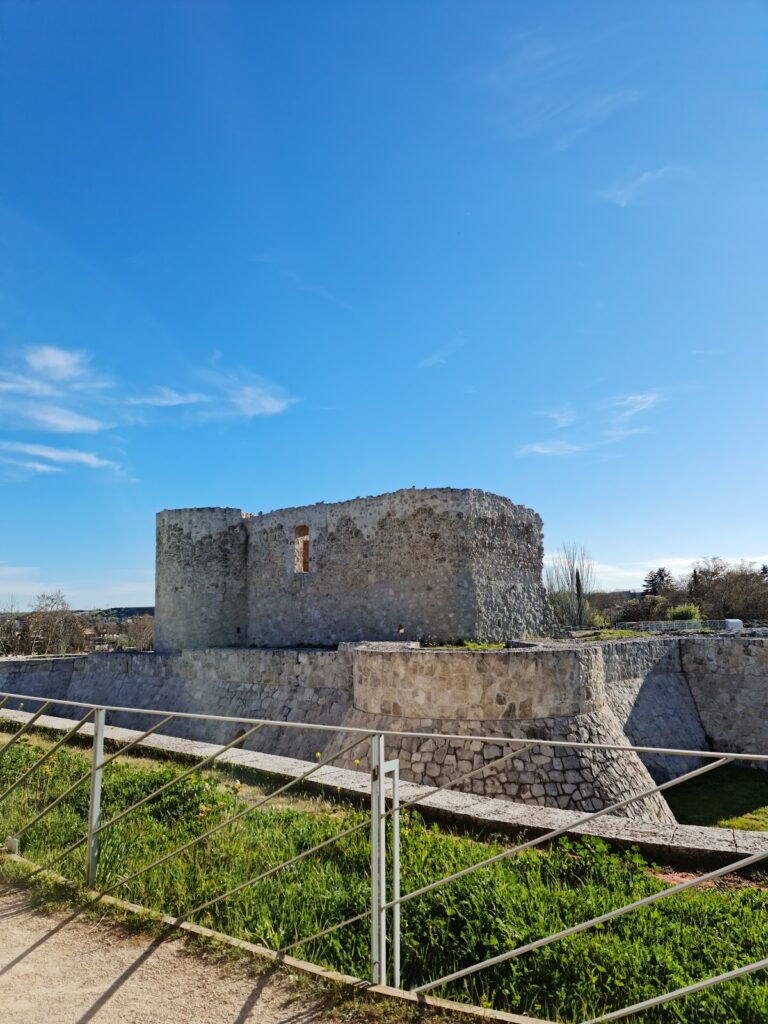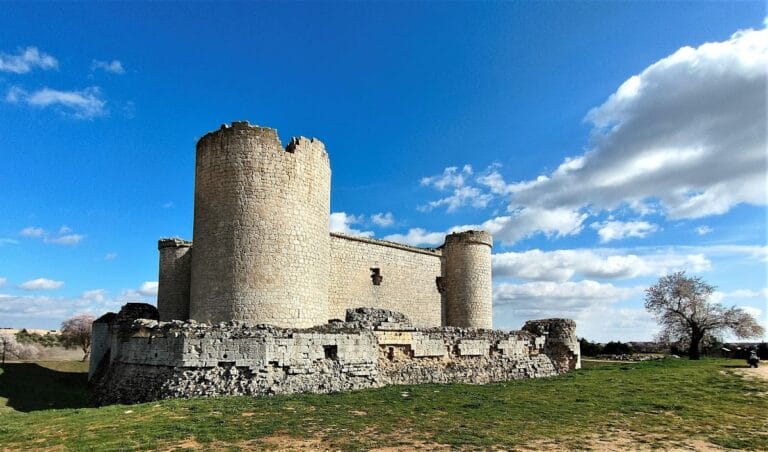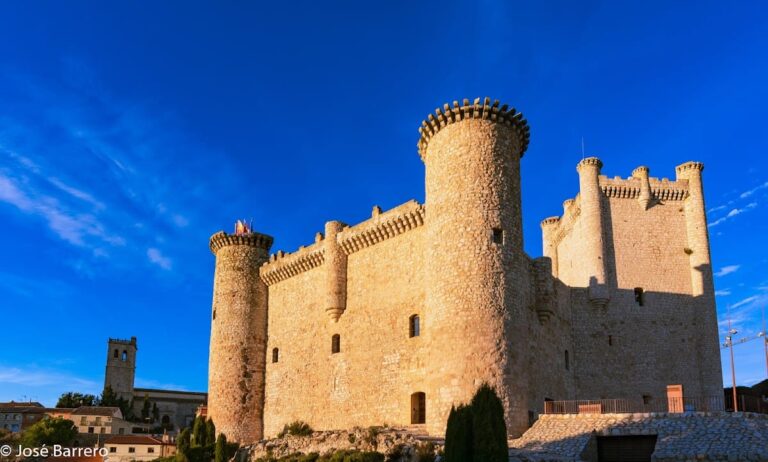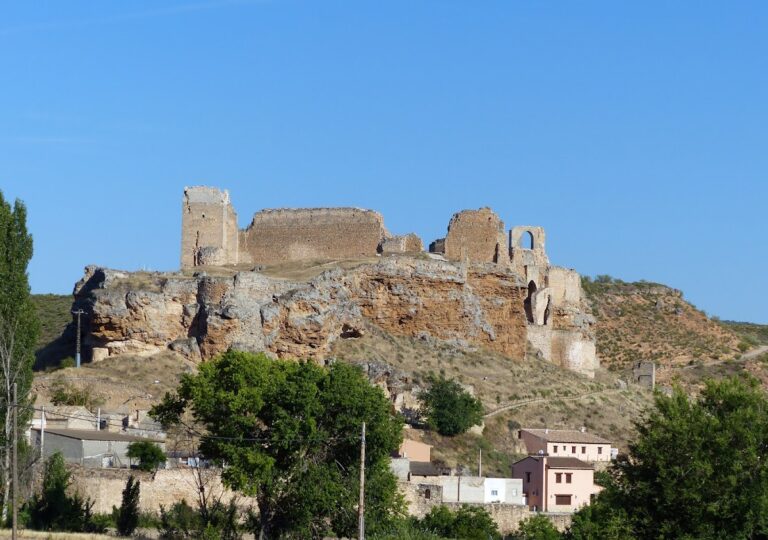Complutum: A Roman Municipium in Alcalá de Henares, Spain
Table of Contents
Visitor Information
Google Rating: 4.4
Popularity: Medium
Google Maps: View on Google Maps
Official Website: www.complutum.com
Country: Spain
Civilization: Roman
Remains: City
Context
Complutum is situated within the contemporary municipality of Alcalá de Henares, in the Community of Madrid, Spain, specifically at Camino del Juncal, 28802. The archaeological site occupies a gently elevated terrace overlooking the floodplain of the Henares River. This topographical position provided a stable and dry foundation for settlement, rising above the surrounding seasonal wetlands and facilitating habitation and agriculture.
Archaeological investigations have documented human activity at Complutum from the Iron Age onward, with the earliest occupation linked to the Celtiberian Carpetani tribe. The site later developed into a Roman municipium featuring a well-planned urban grid during the Imperial period. Material culture and stratigraphy indicate continuous occupation through late Antiquity, including a Visigothic phase. Although urban decline is evident in the early medieval layers, scholarly consensus has not identified a definitive cause. Excavations have revealed street networks, public and private structures, funerary areas, and decorative mosaics. Many artifacts are curated in the regional archaeological museum of Alcalá de Henares, while the site itself is protected and partially accessible as an archaeological park.
History
Complutum’s historical trajectory reflects its transformation from a Celtiberian settlement into a prominent Roman municipium and later a Visigothic urban center. Its location on the fertile Henares River plain positioned it as a regional administrative and economic hub within the Roman province of Hispania Tarraconensis. Over several centuries, the city experienced phases of urban expansion, administrative elevation, religious change, and eventual decline during the early medieval period. Archaeological and epigraphic evidence attest to its integration into imperial networks and its evolving civic and religious roles.
Pre-Roman and Early Roman Period (3rd century BCE–1st century CE)
Prior to Roman domination, the area was inhabited by the Carpetani, a Celtiberian people whose principal settlement was an oppidum located on Viso Hill, across the Henares River. This fortified hilltop site was selected for its defensive advantages. Following the Roman conquest in the 1st century BCE, the initial attempt to establish an urban center on the oppidum site was abandoned. Instead, the population relocated to the more agriculturally favorable valley of the Henares River, founding a new city aligned with Roman urban principles.
The Roman city developed in two principal construction phases during the early Imperial era. The eastern district, erected in the 20s or 30s CE, comprised rectangular insulae approximately 32 by 42 meters in size. Subsequently, in the 60s CE, a western district was added featuring square insulae measuring about 32 by 32 meters. In 74 CE, Emperor Vespasian conferred municipium status on Complutum, elevating it to the capital of a substantial administrative territory encompassing much of present-day Madrid and Guadalajara provinces. This status granted the city local self-government and formal integration into the Roman provincial administration.
Imperial Roman Period (1st–3rd century CE)
During the Imperial period, Complutum was laid out according to the Hippodamian grid plan, characterized by streets intersecting at right angles. The city extended over approximately 48 hectares, organized into 15 east-west streets (decumani) and 16 north-south streets (cardines). The principal axes, the Cardo Maximus and Decumanus Maximus, intersected at the forum, which functioned as the civic, religious, and commercial nucleus. The Decumanus Maximus formed part of a major Roman road connecting Emerita Augusta (Mérida), Toletum (Toledo), and Caesaraugusta (Zaragoza), entering the city through the western gate near the Fuente del Juncal, a fountain dedicated to nymphs and the goddess Diana. At the southern terminus of the Cardo Maximus, close to the Henares River, the Fuente de la Salud spring and an adjacent small river port facilitated the transport of agricultural produce.
The forum complex comprised key public buildings including a basilica, serving judicial and commercial functions; a curia or senate house; two sets of public baths; and two porticos lined with numerous tabernae (shops). The basilica, reconstructed in the 3rd century CE atop earlier 1st-century foundations, featured a central nave flanked by aisles separated by columns. The northern baths, originally constructed in the 1st century, were converted into the curia by the late 3rd century, retaining their hypocaust heating system. To replace these, new southern baths were built with a more modest linear layout, including an apodyterium (changing room), frigidarium (cold bath), tepidarium (warm bath), and caldarium (hot bath).
The curia contained the Paredón del Milagro (“Miracle Wall”), a large wall venerated by early Christians as the locus associated with the martyrdom of Saints Justus and Pastor during the Diocletian persecutions (circa late 3rd to early 4th century CE). Although historical sources suggest the executions occurred outside the city at Campo Laudable, this wall became a focal point for Christian worship. Nearby, the Auguraculum served as a religious building dedicated to augurs, priests who performed divination rituals essential to public and civic decision-making. Archaeological excavations at the Auguraculum have uncovered offering wells, sacrificial deposits containing ceramic vessels and animal remains, and artifacts linked to Mercury, the god of commerce and messenger of the gods.
Social and Domestic Architecture in the Imperial Period
Complutum’s urban landscape included a variety of residential buildings reflecting social stratification and cultural assimilation. The House of the Griffins, constructed in the mid-1st century CE, was a large and luxurious domus covering approximately 900 square meters. It featured advanced water storage and distribution systems, a fireplace, and richly decorated interiors with frescoes in the second Pompeian style, popular during Hadrian’s reign (117–138 CE). The house was occupied until its destruction by accidental fire in the 4th century.
The House of Hippolytus functioned as the headquarters of the Youth College of Complutum, an institution dedicated to the education and leisure of the city’s elite youth. Its largest room contains a signed mosaic depicting a fishing scene by Hippolytus, a master mosaicist likely originating from North Africa. Other notable residences include the House of Mars, an atrium-style family home with a central courtyard and impluvium for rainwater collection, and the Houses of Bacchus and Cupids, distinguished by their elaborate mosaic decorations depicting mythological themes such as Achilles and Leda.
Late Roman and Early Christian Period (3rd–5th century CE)
Despite the widespread political and economic crises affecting the Roman Empire during the 3rd century, Complutum experienced significant urban renewal. The forum underwent monumental renovation, including the addition of a marble-clad façade with large columns and sculptural decoration. New public baths were constructed to replace older facilities. The nearby villa of El Val, located approximately five kilometers east of the city, was a large agricultural estate specializing in horse breeding for chariot racing. Originally built in the 1st century CE, the villa was remodeled in the late 3rd or early 4th century and featured a reception room adorned with the mosaic known as “The Victorious Charioteer.” The complex included a funerary mausoleum with a cruciform plan, private baths, workshops, warehouses, and stables.
In the 5th century, the villa was Christianized with the addition of a basilica and necropolis, reflecting the growing influence of Christianity in the region. The martyrdom of Saints Justus and Pastor became a significant religious event, with the Paredón del Milagro in the curia serving as a site of Christian veneration for several centuries.
Visigothic Period and Early Medieval Decline (5th–8th century CE)
Following the collapse of Roman authority in the Iberian Peninsula, Complutum continued as an urban center under Visigothic rule. It retained its strategic importance due to road connections linking it southward to the Mediterranean and northward to Gaul. However, archaeological evidence indicates a marked decline in urban activity during the early medieval period. The reasons for this decline remain debated, with hypotheses including economic disruption, population shifts, and changing political structures. The medieval settlement of Alcalá de Henares developed approximately one kilometer from the Roman city, situated on higher ground for defensive purposes, while the Roman urban core in the valley gradually lost prominence.
Modern Rediscovery and Archaeological Research (16th century–present)
Complutum’s ruins have been known since the early modern era, but early excavations often lacked systematic archaeological methodology, resulting in loss of contextual information and illicit dispersal of artifacts, particularly during the 19th century. The enactment of the Spanish Historical Heritage Law in 1985 and its 1986 regulations established legal frameworks for the protection and scientific excavation of archaeological sites. Between 1985 and 1990, the first regulated campaigns revealed the city’s street grid, public buildings, funerary zones, and mosaics. Excavations resumed in 2003 and have continued to the present.
Urban development in the early 1970s led to the destruction of approximately half of the ancient city, notably for the construction of the Reyes Católicos neighborhood. Since 2008, a substantial portion of the forum area has been accessible as an open-air archaeological park integrated into the Community of Madrid’s network of visitable sites. The Antiquarium of the Roman City of Complutum, inaugurated in December 2024, houses over 600 artifacts in a permanent exhibition. The annual cultural event “Complutum Renacida,” held since 2019, commemorates the city’s Roman heritage through reenactments, theatrical performances, and historical presentations.
Daily Life and Importance by Period
Pre-Roman and Early Roman Period (3rd century BCE–1st century CE)
During the transition from Celtiberian to Roman control, the population shifted from the fortified oppidum on Viso Hill to a newly established Roman-style city in the fertile Henares valley. The inhabitants comprised indigenous Carpetani who gradually adopted Roman administrative and cultural practices following the 1st century BCE conquest. Social organization likely involved integration of local tribal elites with Roman magistrates and settlers, although specific officials’ names from this period are not preserved.
The economy was primarily agrarian, exploiting the fertile river plain for cultivation of cereals, olives, and vineyards. Artisanal crafts and local trade supplemented agricultural production. The city’s two-phase urban development, with rectangular insulae in the east and square blocks in the west, reflects organized municipal planning supporting residential and commercial functions. Domestic architecture began to incorporate Roman features such as courtyard-centered houses with water management systems.
Dietary evidence indicates staples including bread, olives, legumes, and freshwater fish from the Henares River. Early markets likely facilitated exchange of locally produced goods, while the site’s proximity to communication routes enabled trade in pottery, metalwork, and foodstuffs. Transportation relied on footpaths and modest river navigation supporting agricultural commerce. Religious practices combined indigenous Celtiberian rites with emerging Roman cults, though no dedicated temples from this phase have been identified.
Imperial Roman Period (1st–3rd century CE)
Complutum’s population during the Imperial period was a heterogeneous mix of Roman citizens, local Hispano-Celtiberians, freedmen, and slaves, organized within a civic hierarchy headed by duumviri and a local senate (curia). Epigraphic evidence attests to municipal magistrates responsible for administration, justice, and public works. Elite families resided in large domus such as the House of the Griffins, reflecting wealth and Roman cultural assimilation.
Economic activities diversified beyond agriculture to include artisanal workshops, commerce, and public services. The forum’s tabernae hosted merchants vending imported goods such as wine, olive oil, and ceramics, while local production of mosaics and frescoes indicates skilled craftsmanship. The city’s location on the Decumanus Maximus connected it to major Roman cities, facilitating trade and movement of goods via road and river port near the Fuente de la Salud.
Domestic interiors featured elaborate decoration: frescoes in the second Pompeian style adorned walls with mythological and natural motifs, while mosaic floors displayed intricate geometric and figural designs, as seen in the House of Hippolytus. Houses were organized around peristyles or atria with water collection systems, reflecting Roman architectural norms and social emphasis on family and hospitality.
Religious life was multifaceted, combining traditional Roman deities such as Mercury, worshipped in the Auguraculum, with emerging Christian communities venerating martyrs like Saints Justus and Pastor. Public rituals included augury and sacrifices integral to civic decision-making. The forum’s basilica and curia served judicial and administrative functions, while public baths provided social and hygienic venues.
As a municipium and capital of a large administrative territory, Complutum held regional authority. Its civic institutions managed local governance, law, and religious festivals, reinforcing its role as a political and economic center within Hispania Tarraconensis.
Late Roman and Early Christian Period (3rd–5th century CE)
Despite the empire-wide crises of the 3rd century, Complutum’s population maintained urban vitality, evidenced by substantial forum renovations and new public baths. The social hierarchy persisted, with Christianization gradually reshaping religious and cultural practices. The martyrdom of Saints Justus and Pastor became a focal point of Christian devotion, with the Paredón del Milagro in the curia serving as a pilgrimage site.
Economic life remained anchored in agriculture, supplemented by artisanal production and trade. The nearby villa of El Val specialized in horse breeding for chariot racing, indicating elite investment in luxury and sport. The villa’s Christian basilica and necropolis reflect the integration of religious and funerary functions within elite estates.
Domestic spaces continued to feature mosaic decoration and functional layouts, though some residences show signs of decline or adaptation to changing social conditions. Diet likely included cereals, olives, wine, and fish, consistent with regional patterns. Markets and transport networks remained active, though possibly reduced in scale. Christian liturgical practices increasingly influenced public life, with bishops and clergy gaining prominence alongside traditional civic officials.
Complutum retained its municipal status but experienced gradual transformation from a pagan Roman city to a Christianized urban center, balancing continuity with religious and social change.
Visigothic Period and Early Medieval Decline (5th–8th century CE)
Following the collapse of Roman authority, Complutum’s population and urban functions diminished, though it remained a regional node under Visigothic rule. The ethnic composition shifted to include Visigothic elites alongside Hispano-Roman inhabitants. Archaeological evidence suggests contraction of civic life, with fewer public buildings maintained and reduced economic activity.
Agriculture persisted at a subsistence or estate level, while artisanal production and trade declined. The relocation of the medieval core of Alcalá de Henares to higher ground indicates strategic defensive concerns and a shift in settlement patterns. Domestic architecture simplified, with re-use of Roman structures and less elaborate decoration. Religious life centered increasingly on Christianity, with ecclesiastical authorities assuming civic roles. Roads connecting Complutum to the Mediterranean and Gaul remained in use but with reduced traffic.
The site’s administrative importance waned as new political centers emerged, and the Roman urban fabric gradually gave way to early medieval ruralization. Scholarly debate continues regarding the causes of decline, with hypotheses including economic disruption, population shifts, and changing political landscapes.
Modern Rediscovery and Archaeological Research (16th century–present)
Modern archaeological investigations have revealed extensive information about daily life and civic organization at Complutum. Systematic excavations have uncovered street plans, public buildings, domestic residences, and artifacts illuminating diet, crafts, and religious practices. Finds such as mosaics, inscriptions, and architectural remains provide direct evidence of the city’s social stratification, economic activities, and cultural life across periods. The preservation and study of these materials have enhanced understanding of Complutum’s role as a municipium, regional center, and religious site from the Roman through Visigothic eras.
Remains
Architectural Features
Complutum’s urban fabric extends over approximately 48 hectares, laid out according to a Hippodamian orthogonal grid with 15 east-west streets (decumani) and 16 north-south streets (cardines). The principal thoroughfares, Cardo Maximus and Decumanus Maximus, intersect at the forum, the city’s central public space. Archaeological surveys and excavations have preserved five decumani and one cardo, revealing the city’s street pattern and insulae from two distinct construction phases: the eastern district with rectangular blocks measuring about 32 by 42 meters, dating to the 20s–30s CE, and the western district with square blocks approximately 32 by 32 meters, constructed in the 60s CE. The western city gate was located on the Decumanus Maximus near the Fuente del Juncal, a fountain dedicated to nymphs and Diana. At the southern end of the Cardo Maximus, near the Henares River, the Fuente de la Salud spring and a small river port facilitated the transport of agricultural goods.
Construction techniques include ashlar masonry and opus signinum (waterproof mortar) flooring. Many buildings incorporated hypocaust heating systems. The city’s architecture is predominantly civic and residential, with public buildings concentrated around the forum and private houses distributed within the insulae. Urban expansion is evident from the westward growth in the 1st century CE, while a decline in urban activity is documented in the early medieval period. Approximately half of the ancient city was destroyed during urban development between 1970 and 1974, but significant remains survive, particularly in the forum area and residential quarters.
Key Buildings and Structures
Forum
The forum, primarily constructed in the 3rd century CE atop earlier 1st-century structures, served as the city’s civic and religious center. It occupies the intersection of the Cardo Maximus and Decumanus Maximus. The complex includes a basilica, curia (senate house), public baths, and two porticos lined with numerous shops (tabernae). A monumental façade, consisting of a high stone wall with large columns resembling a theatre stage front, adorned the forum plaza. This façade was clad in marble and topped with sculptural decoration. The central opening featured a poetic inscription linked to Virgil’s Aeneid, commemorating the forum’s late 3rd-century renovation. Archaeological evidence suggests two twin temples once stood opposite the forum plaza, though these remain beneath modern buildings. A cryptoporticus (covered corridor) was constructed to elevate the floor level and create a grand entrance to the curia, necessitating demolition of part of the adjacent quadriporticus.
Basilica
The basilica, built in the 3rd century CE over an earlier 1st-century basilica and adjoining the north baths, functioned as the city’s tribunal and commercial meeting place. It features a central nave flanked by a surrounding corridor separated by a row of columns. The building’s layout facilitated judicial proceedings and business transactions. Construction employed stone masonry and architectural elements typical of Roman civic buildings.
Curia
Located adjacent to the basilica, the curia served as the meeting place of the Complutum senate. It was created by converting the original 1st-century north baths at the end of the 3rd century CE. The curia retained the hypocaust heating system from the baths to warm the council chamber. A notable feature is the “Paredón del Milagro” (Miracle Wall), a large wall venerated by early Christians and traditionally linked to the martyrdom of Saints Justus and Pastor. This wall likely served as the site where judicial sentences were pronounced, with executions carried out outside the city at Campo Laudable.
North Baths (Thermae)
The north baths, constructed in the 1st century CE and originally attached to the basilica, included a large heated caldarium (hot bath) with opus signinum flooring over a hypocaust system. Two large ovens (praefurnia) heated the baths from the south. An apse on the south side contained a hot water pool and windows designed to maximize sunlight. These baths were converted into the curia at the end of the 3rd century CE, preserving much of their original heating infrastructure.
South Baths (Thermae)
Built at the end of the 3rd century CE to replace the north baths, the south baths are smaller and exhibit a simpler, linear provincial design. The complex comprises four heated rooms arranged sequentially: an apodyterium (changing room), frigidarium (cold pool), tepidarium (warm bath), and caldarium (hot bath). Part of Decumanus IV street was constructed over the baths to maximize their size. The baths retained a hypocaust heating system with a praefurnium supplying heat to the tepidarium and caldarium.
Porticos
Two porticos flank the forum, each containing numerous commercial shops (tabernae). The southern portico is particularly noted for its concentration of commercial establishments. These covered walkways provided sheltered spaces for trade and social interaction adjacent to the forum plaza.
Auguraculum
The auguraculum, a public building dedicated to augurs—priests responsible for divination and religious rituals—lies adjacent to the forum and remains under excavation. Archaeological work has uncovered two offering wells and six small sacrifice deposits containing ceramic jugs and remains of sacrificial animals, predominantly chickens. Another room contained a deposit with a buried child, weighing instruments, and a statuette of Mercury, the god of commerce and messenger of the gods.
House of the Griffins (Casa de los Grifos)
Located centrally within the archaeological site, the House of the Griffins was built in the mid-1st century CE and occupied until its destruction by fire in the 4th century. Covering approximately 900 square meters, it is one of the best-preserved domus in Complutum. The house features a large inner courtyard (99 m²) surrounded by a peristyle with twelve columns, including two double columns. It includes unusual amenities such as a fireplace in one room (“estancia F”) and an advanced water storage and distribution system. The building is architecturally closed to the outside, with small glazed windows. Wall paintings in the tablinum (reception room) display the second Pompeian style, popular during Hadrian’s reign (117–138 CE), depicting simulated architecture with Ionic columns and vegetal motifs. Other frescoes include hunting scenes, mythological figures, and griffins. The peristyle decoration imitates wooden latticework and metal gates.
House of Hippolytus
Situated northwest of the House of the Griffins, the House of Hippolytus served as the headquarters of the Youth College of Complutum, fulfilling an educational function. All rooms relate to leisure activities. The largest room contains a large mosaic depicting a fishing scene, signed by Hippolytus, a master mosaicist possibly from North Africa (likely Tunisia). The house was built for a prominent family and was the first archaeological site opened to the public in the Community of Madrid.
House of Mars (Casa de Marte)
This private urban domus was constructed as an atrium house with a central courtyard lacking columns and an impluvium to collect rainwater. Surrounding rooms include cubicula (bedrooms), a culina (kitchen), triclinium (dining room), and tablinum (reception room), which represented the head of the household. The house reflects typical Roman domestic architecture of the period.
Villa of El Val
Located about five kilometers east of Complutum in the El Val neighborhood, this large palatial complex dates originally to the 1st century CE and was remodeled in the late 3rd to early 4th century. The villa specialized in horse breeding for chariot racing, as evidenced by the “Mosaic of the Auriga” (charioteer), a reception room mosaic approximately 90 square meters in size. The complex extends roughly 500 by 150 meters and is arranged around a semicircular peristyle. It includes a funerary mausoleum with a cruciform plan, circular and rectangular towers on the northern and western façades, private baths, a basilica added in the 5th century, workshops, warehouses, and stables. The villa was Christianized in the 5th century with the addition of the basilica and necropolis.
Other Mosaic-Rich Buildings
The House of Bacchus and the House of Cupids are notable for their rich mosaic decorations. Additional important mosaics discovered at the site depict mythological scenes such as Achilles and Leda, reflecting the artistic tastes of the city’s affluent residents.
Other Remains
Archaeological surveys and excavations have documented the city limits and urban layout, including five decumani and one cardo street preserved in situ. The eastern district’s rectangular insulae date to the 20s–30s CE, while the western district’s square insulae date to the 60s CE. Surface traces and prospections have further delineated the city boundaries. The destruction of about half the city occurred during urban development in the early 1970s, notably the Reyes Católicos neighborhood construction. Despite this, significant archaeological remains survive, particularly in the forum and residential quarters.
Archaeological Discoveries
Excavations at Complutum have yielded numerous artifacts spanning from the Iron Age through late Antiquity. Pottery finds include a variety of amphorae, tableware, and storage jars, primarily dating to the Roman Imperial period. Inscriptions recovered from public buildings and private houses provide dedicatory formulas and references to local officials. Coins from various Roman emperors have been found, aiding in dating occupation phases. Tools related to agriculture and craft production have been uncovered in workshops and villa complexes. Domestic objects such as lamps, cooking vessels, and furniture fragments appear in residential contexts. Religious artifacts include statuettes, altars, and ritual vessels, especially from the auguraculum and Christianized areas like the basilica in the Villa of El Val. Many finds are conserved in the regional archaeological museum in Alcalá de Henares.
Preservation and Current Status
The forum area is among the best-preserved parts of Complutum, with substantial remains of the basilica, curia, baths, porticos, and monumental façade. The House of the Griffins retains well-preserved wall paintings and architectural features, while the House of Hippolytus and other domus show mosaic floors and structural remains. The Villa of El Val’s reception room mosaic and mausoleum survive in good condition. Some structures, such as the auguraculum, remain under excavation and are partially preserved. Urban development in the 1970s destroyed about half the ancient city, but since 2008, the forum has been stabilized and partly accessible as an archaeological park. Conservation efforts continue under regional heritage authorities, with the Antiquarium museum housing over 600 artifacts in a permanent exhibition since 2024.
Unexcavated Areas
Several parts of Complutum remain unexcavated or only partially studied. The probable locations of twin temples opposite the forum plaza lie beneath modern buildings, limiting excavation. The auguraculum is still under archaeological investigation. Surface surveys and geophysical studies have identified additional urban boundaries and street layouts awaiting further exploration. Future excavations are constrained by urban development and conservation policies, with ongoing research focusing on areas adjacent to previously excavated sectors.

