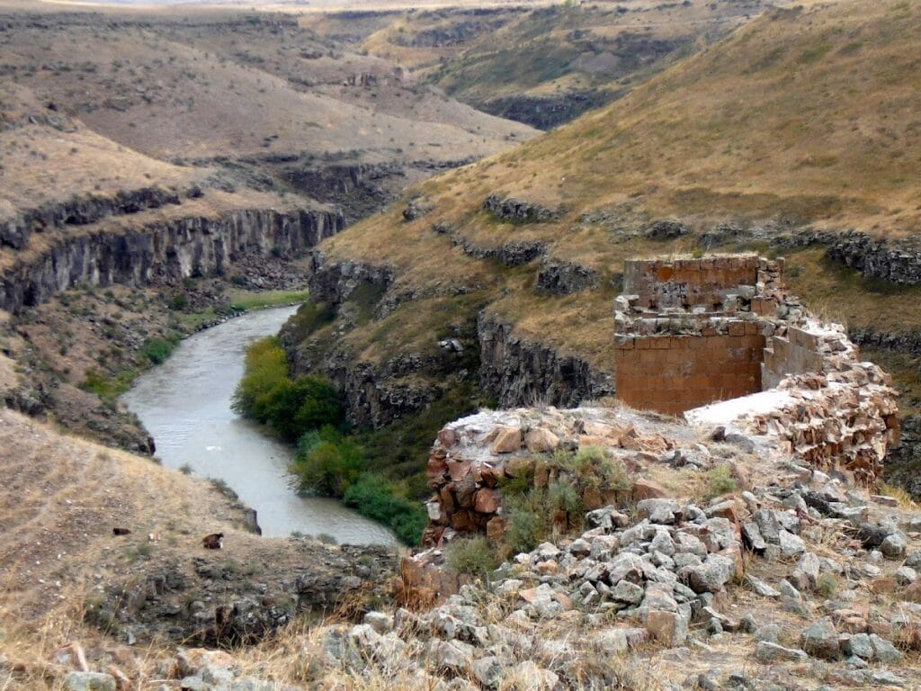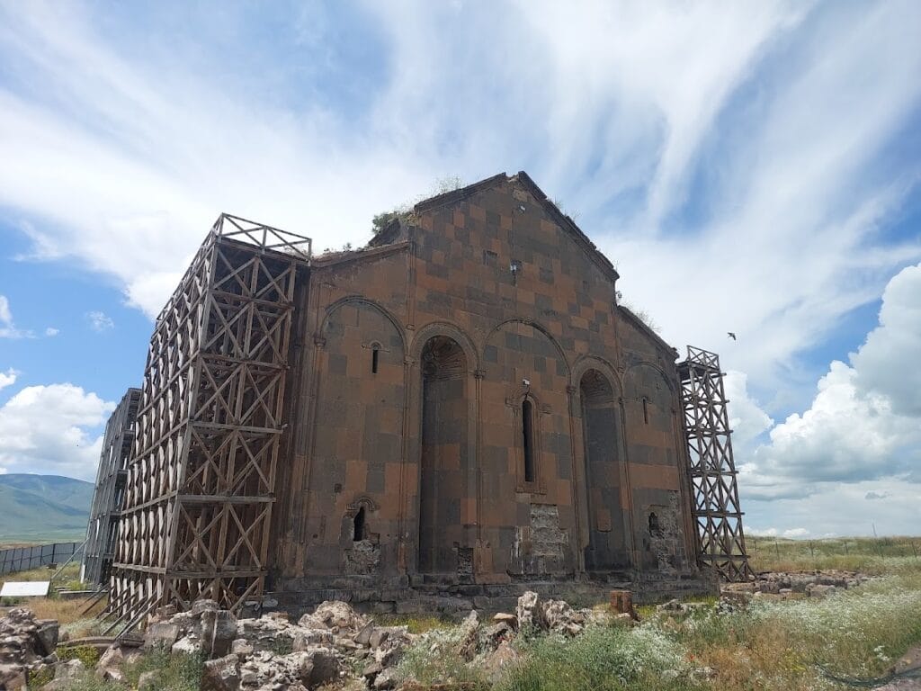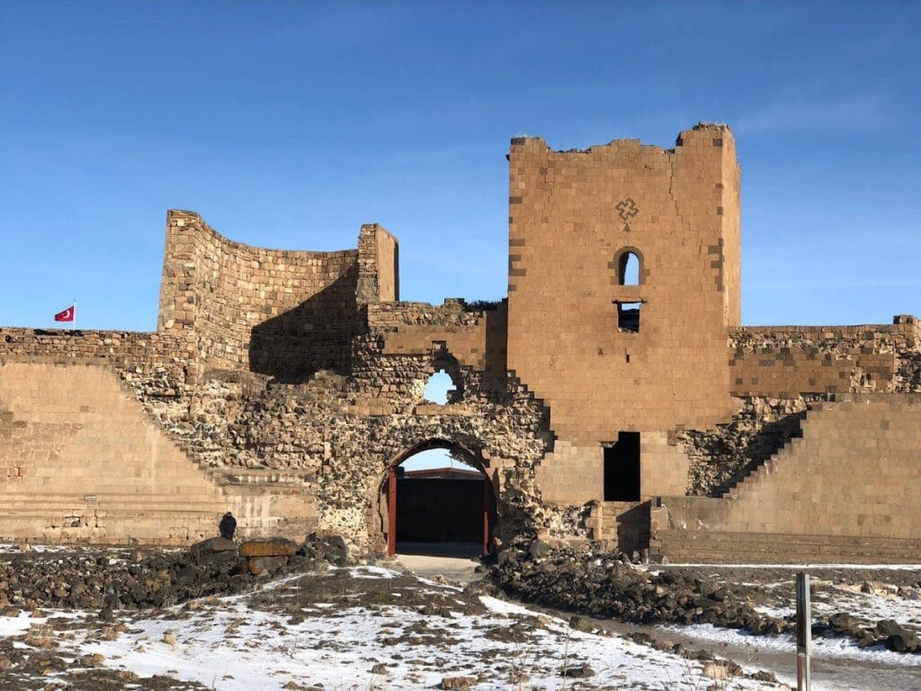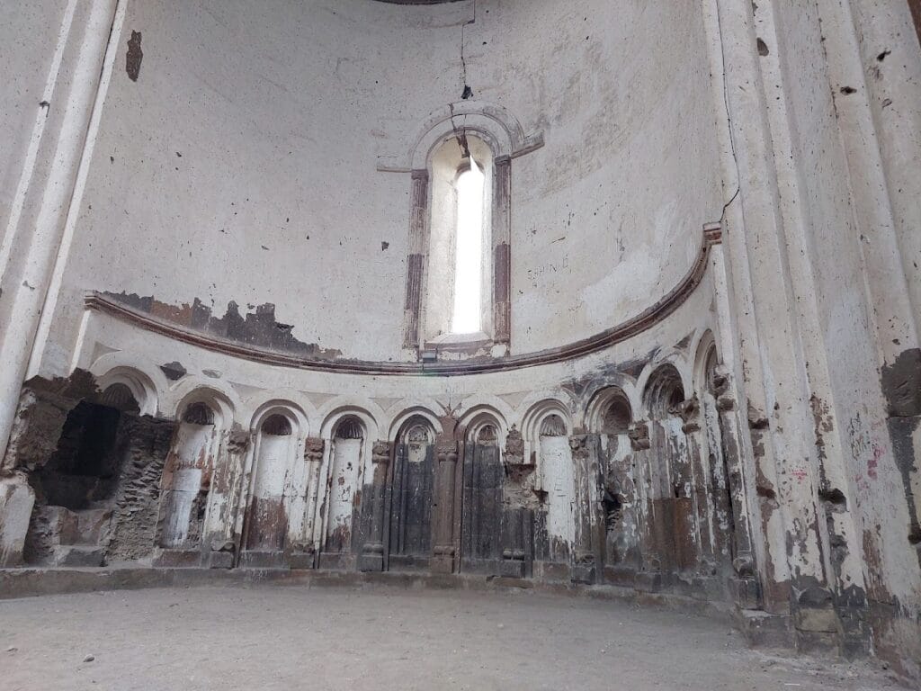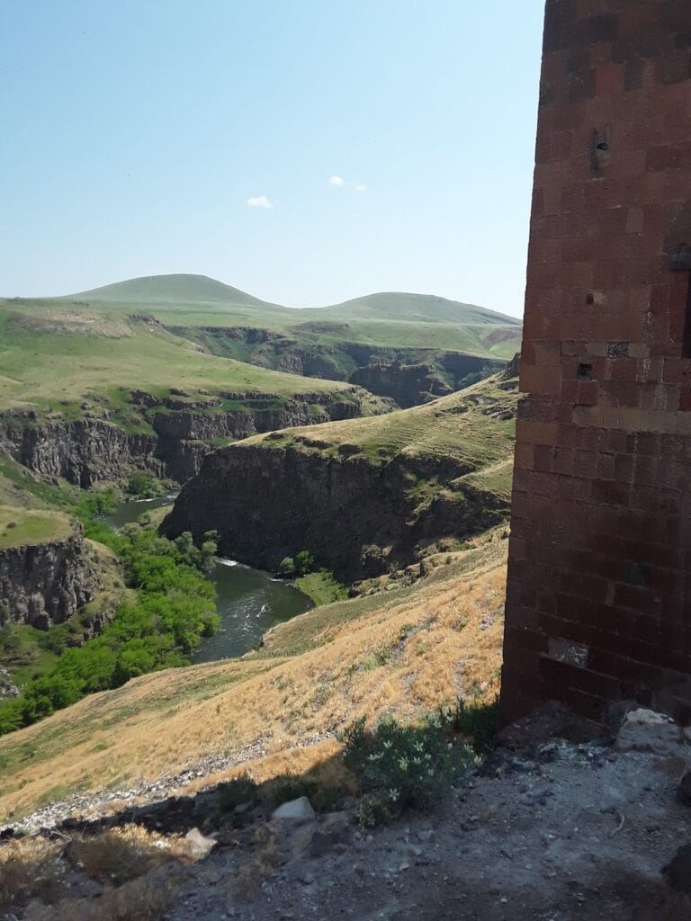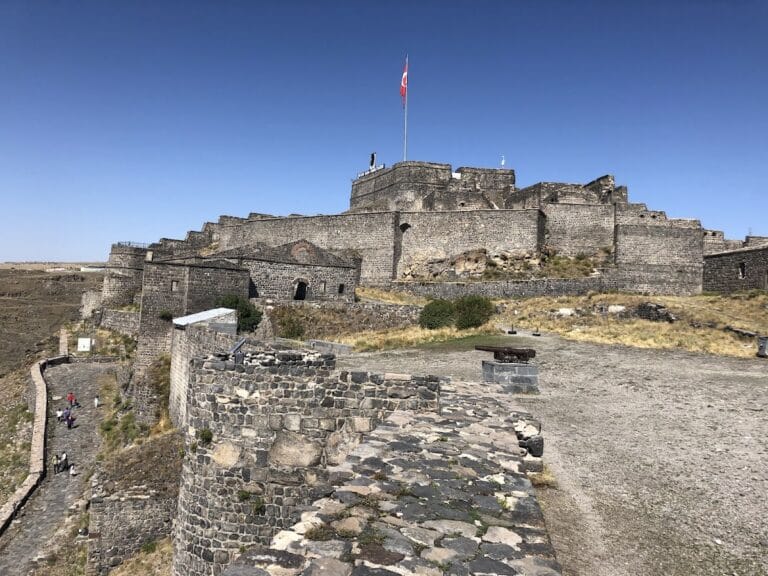Citadel of Ani: A Historic Fortress in Turkey
Visitor Information
Google Rating: 4.8
Popularity: Low
Official Website: virtualani.org
Country: Turkey
Civilization: Byzantine, Medieval European, Medieval Islamic
Site type: Military
Remains: Citadel
History
The Citadel of Ani, situated within the municipality of Üçbölük in modern-day Turkey, was established by the Kamsarakan dynasty in the 7th century. This ancient family held dominion over the regions known historically as Shirak and Arshakuniks. The citadel forms the oldest segment of the extensive defensive walls encircling Ani, an important medieval city.
Throughout its history, the citadel served as a crucial stronghold and residence for local rulers. Initially constructed in the early medieval period, it underwent numerous renovations and reconstructions, continuing through to the 13th century. These phases of restoration reflect the citadel’s sustained strategic and administrative significance over several centuries.
During the late 11th and 12th centuries, the citadel saw alterations under the Shaddadid dynasty, who controlled the area between 1072 and 1199. They rebuilt key features such as the main entrance gate, integrating it seamlessly into the older fortress walls. This period also evidenced complex infrastructural developments, including a water supply system drawing from a spring nearly 11 kilometers away, addressing the lack of natural water sources within the citadel.
The citadel also functioned as the seat for the Bagratid kings of Ani, and likely for the Kamsarakan governors before them. Its importance persisted until the 15th century, by which time the main palace within the fortress had been abandoned and suffered destruction by fire. Archaeological evidence points to a brief interval when Byzantine authority held the city, supported by a Greek inscription found on the site, marking a short phase of imperial presence.
Religious life and funerary practices were integrated within the citadel complex, with two churches and a private tomb indicating both spiritual and ceremonial functions tied to Ani’s ruling elite. Restoration efforts in the early 20th century highlight the site’s continued historical interest and preservation. Overall, the Citadel of Ani reflects a layered history shaped by dynastic control, military defense, and evolving urban needs across nearly a millennium.
Remains
The Citadel of Ani occupies a commanding hilltop and is encircled by defensive walls that blend with the natural steep cliffs on three sides, enhancing its fortification. Its primary entrance, located on the northwest side, consists of a gate fortified by towers, built during the Shaddadid era and incorporated into the earlier walls. Beneath this gate, excavations uncovered clay pipes that formed part of an ancient water system, channeling fresh water from a spring situated some 11 kilometers away—a critical feature given the absence of local water sources.
A notable structural element near the entrance is a rectangular observation tower constructed using reused stones from previous buildings. This tower features metal inserts shaped like swallow tails, a building method characteristic of the earlier Arsacid period between the 1st and 4th centuries. Such reuse indicates a continuity of construction techniques and materials spanning several centuries.
At the highest point within the citadel lie the ruins of the royal palace, divided into northern and southern sections by a long corridor measuring 59 meters. The palace entrance was designed with columns and embellished with sculptural reliefs portraying sphinxes and lions, pointing to the artistic tastes and symbolic imagery favored by its builders. Between the northern wall and a cruciform hall is the palace bathhouse, which consists of two main chambers separated by a small room housing a water reservoir and heating furnace. This bathhouse featured an underfloor heating system known as a hypocaust, supported by six columns, with floors coated in thick waterproof plaster. The walls were painted red and decorated with leaf patterns, while water was delivered to pools along the northern and southern walls through a network of clay pipes.
Southeast of the palace stands a small tomb presumed to belong to a prince. Although it carries no inscriptions, architectural style suggests it dates back to the 11th century, marking it as a significant funerary monument within the citadel grounds.
Two churches are part of the citadel’s religious architecture. The smaller palace church, located to the east of the palace, may be the oldest surviving church in Ani. This single-nave basilica with a vaulted roof faces east, consistent with traditional Christian orientation toward the sunrise. The eastern wall remains intact, displaying faint traces of a carved cross relief above the altar apse. The southern wall suffered severe damage, likely caused by the 1966 earthquake.
Another prominent sacred structure is the hexagonal church, also known as the Citadel Monastery or Saint Egiya Church, positioned on a rocky outcrop at the southern edge of the fortress. This church’s radial layout is based on a hexagonal design and probably dates from the late 10th or early 11th century. While no inscriptions survive on this building today, historical records refer to an inscription from 1026 that mentioned Prince Abuhamr, linking the church to notable figures in Ani’s history.
Collectively, these remains reveal the citadel as a complex fortress designed for defense, governance, ceremonial functions, and religious worship, shaped by a succession of cultures wishing to preserve their legacy within the storied city of Ani.
