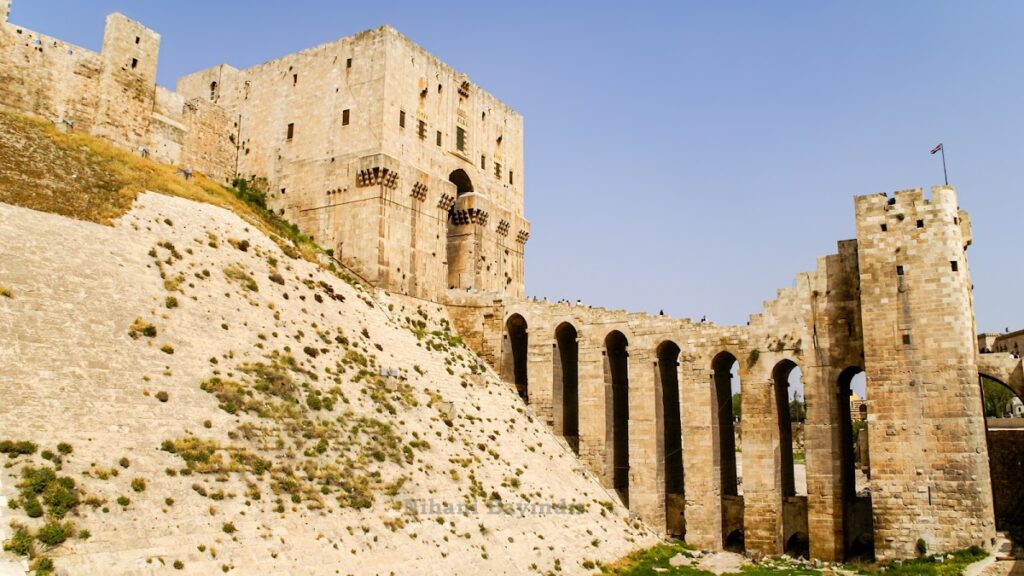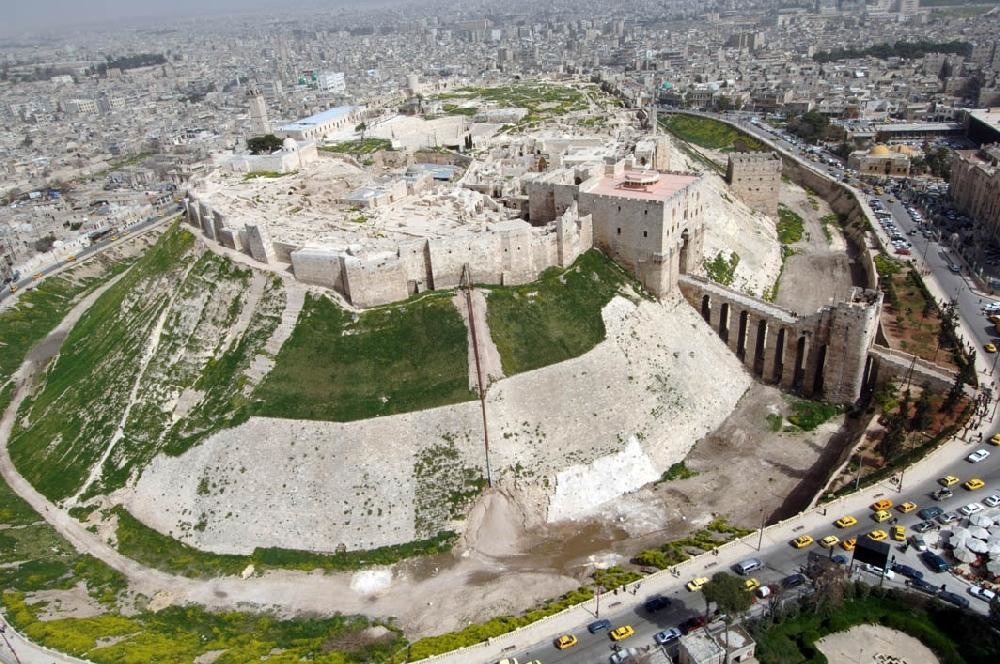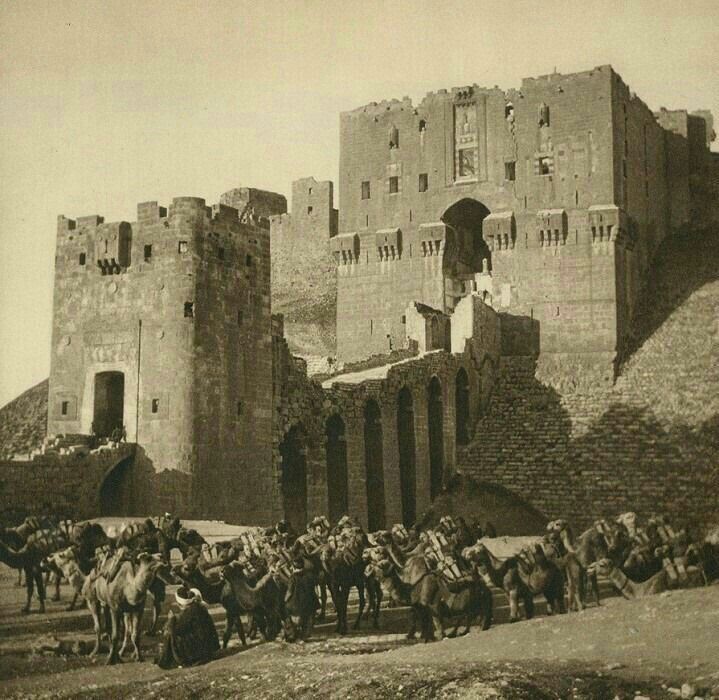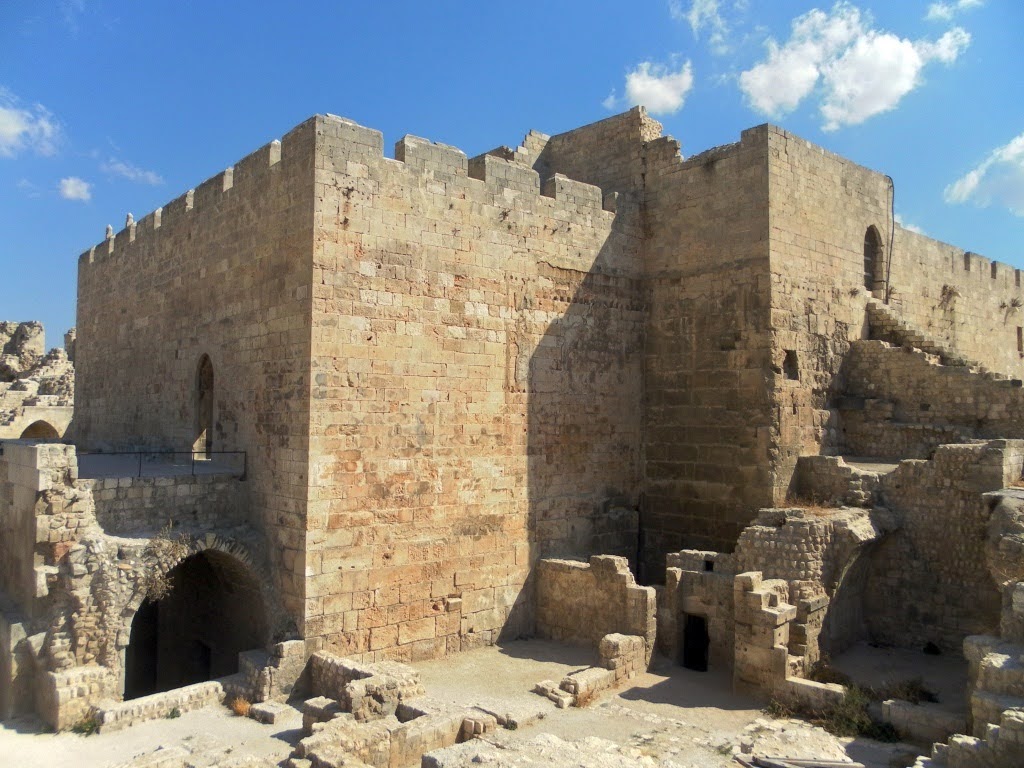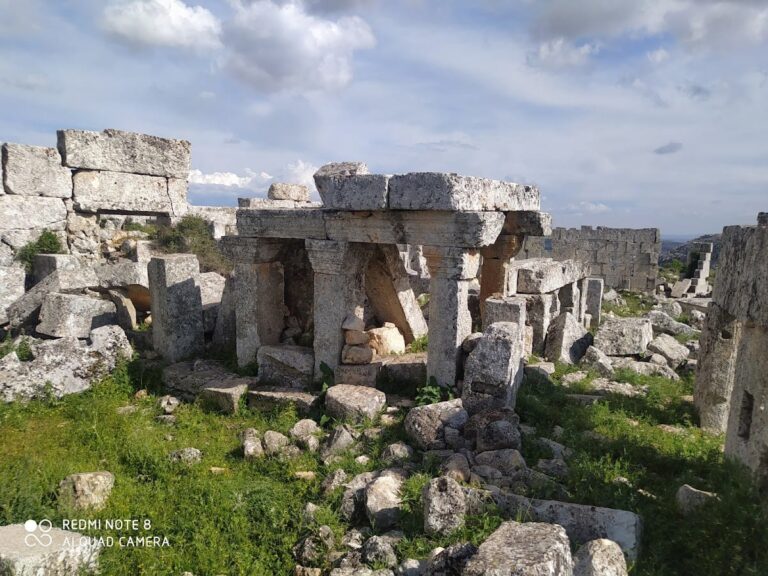Citadel of Aleppo: A Historic Fortress in Syria
Visitor Information
Google Rating: 4.8
Popularity: Medium
Google Maps: View on Google Maps
Country: Syria
Civilization: Byzantine, Medieval Islamic, Ottoman, Roman
Remains: Military
History
The Citadel of Aleppo is a prominent medieval fortress situated in the heart of Aleppo’s historic district in Syria. Its strategic hilltop location has been occupied since at least the mid-3rd millennium BCE, serving as a center for several civilizations over millennia.
The earliest known use of the hill was for a temple dedicated to Hadad, the storm-god, dating back to the 24th century BCE and lasting until at least the 9th century BCE. This religious significance is recorded in ancient cuneiform tablets from the nearby cities of Ebla and Mari and is supported by surviving archaeological reliefs.
Following the campaigns of Alexander the Great, his general Seleucus I Nicator reestablished the city as Beroia during the Hellenistic period. Under his reign, the citadel took shape as a fortified acropolis. Remnants from this era include deep layers of Hellenistic structures and a colonnaded street that once led to the citadel’s entrance.
Roman forces annexed Aleppo in 64 BCE, maintaining the site’s spiritual importance. Emperor Julian is noted to have visited the citadel in 363 CE. When the Roman Empire divided in 395 CE, Aleppo became part of the Byzantine East. While few Byzantine architectural traces remain, it is documented that two churches within the citadel were later converted into mosques.
Muslim armies captured Aleppo in 636 CE, initiating repairs following a significant earthquake. Under the Umayyad and Abbasid caliphates, the city served as a frontier post. In 944 CE, the Hamdanid ruler Sayf al-Dawla took control, establishing his palace within the citadel after persistent Byzantine attacks. This period experienced ongoing conflict with Byzantine forces, Bedouin groups, and the Fatimid dynasty, during which some churches were transformed into mosques.
During the era of the Crusades, the citadel achieved its greatest prominence under the Zengid dynasty, especially rulers Imad ad-Din Zengi and his son Nur ad-Din between 1147 and 1174. They consolidated control over Aleppo and Damascus and successfully resisted Crusader advances. The fortress served as a prison for notable Crusader leaders such as Joscelin II, Raynald of Châtillon, and Baldwin II. Nur ad-Din undertook extensive renovations, including strengthening the city walls, reconstructing the citadel’s entrance ramp with brick walls, building a new palace and racecourse, and restoring two mosques. An elaborately carved wooden mihrab, a niche indicating the direction of prayer, was also donated to the Mosque of Abraham during this time.
Al-Zahir al-Ghazi, an Ayyubid ruler reigning from 1193 to 1215, is credited with significant reconstruction that largely defines the citadel’s present appearance. He enhanced the defensive walls, smoothed and fortified the rock slopes, and replaced earthen slopes at the entrance with sturdy stone cladding. A vaulted stone bridge over the deep surrounding moat was constructed, forming an imposing entryway that remains in use today. Inside, the citadel expanded into a palatial complex with residential quarters, religious sites, military facilities, and support buildings. In 1213, the entrance block was rebuilt. Al-Zahir al-Ghazi also restored the two internal mosques and extended the city’s fortifications to incorporate southern and eastern suburbs, reinforcing the citadel’s role as the city’s defensive nucleus.
The Mongol invasion of 1260 and Timur’s campaign in 1400–1401 severely damaged the citadel’s structures. Reconstruction was carried out in 1415 by the Mamluk prince Sayf al-Din Jakam, who added two fortified towers to the north and south slopes and built a new Mamluk palace atop the higher entrance tower. After this, the earlier Ayyubid palace was mostly abandoned. Mamluk restoration efforts continued with Sultan al-Ashraf Qansuh al-Ghawri replacing the Throne Hall’s flat ceiling with an elaborate nine-domed roof.
Following the Ottoman conquest in 1516, the citadel’s military significance diminished as Aleppo expanded beyond its ancient walls. The fortress primarily served as a barracks. Ottoman records from 1556 and 1679 mention resident populations of around 2,000 and 1,400 respectively, including several hundred Janissary soldiers. Sultan Süleyman the Magnificent ordered repairs in 1521. The devastating earthquake of 1822 caused major destruction, after which only military personnel continued to reside within. Later in the 19th century, the Ottoman governor Ibrahim Pasha reused stones from damaged structures to erect a barracks on the northern citadel crown, later restored under Sultan Abdülmecid. A windmill was also constructed on the northern edge during this period.
Under the French Mandate from 1920 to 1945, the citadel remained a military post while archaeological excavations and major restorations began, focusing especially on the outer walls. The Mamluk Throne Hall was completely restored and fitted with a new flat roof in the style characteristic of 19th-century Damascus.
In 1980, a modern amphitheater seating about 3,000 was built on an unexcavated section of the citadel to host cultural events and concerts.
The recent Syrian Civil War inflicted further damage on the citadel, notably when its external gate was shelled in August 2012 and again hit by a bomb detonated in a tunnel beneath the outer walls in July 2015. The fortress was utilized militarily by the Syrian Army, with ancient arrow slits repurposed for sniper positions. The catastrophic earthquake in 2023 caused extensive structural harm.
Following restoration efforts concentrating on key areas such as the southern forward tower, entrance, minaret of the Great Ayyubid Mosque, and the Throne Hall’s façade, the citadel was reopened to the public in February 2024. However, later that year, rebel forces captured the fortress in November amid the Second Battle of Aleppo.
Remains
The Citadel of Aleppo occupies a large elliptical mound rising approximately 50 meters above Aleppo’s old city. The base of this mound measures around 450 by 325 meters, with the summit ellipse roughly 285 by 160 meters. Historically, the mound was coated in gleaming limestone blocks, some of which still survive, giving evidence of its once striking appearance.
Encircling the citadel is a broad defensive moat, constructed in the 12th century, measuring about 22 meters deep and 30 meters wide. Crossing this moat is a monumental vaulted stone bridge spanning its width, built during al-Zahir al-Ghazi’s reign. This bridge leads to a complex entry passage designed with dramatic defensive features, including more than six sharp right-angle turns along a sloping vaulted ramp. Above these passages, machicolations—openings in the battlements—allowed defenders to pour scalding liquids on attackers attempting to breach the gate.
The entrance is further adorned with carved reliefs depicting intertwined dragons and striking lion statues mounted on the gates, serving both decorative and symbolic purposes.
Above the entrance block stands the Mamluk Throne Hall, a rectangular chamber roughly 26.5 by 23.5 meters used historically for official ceremonies and receptions. Completed in the early 15th century and restored multiple times, the hall contains a central water fountain characteristic of the Ayyubid period and ten windows, including one commanding view of the old city and the citadel’s access point. The ceiling exhibits ornate decoration, combining architectural and artistic elements preserved through restoration.
Near the summit lies the Ayyubid Palace, often called the “Palace of Glory,” initially constructed by al-Zahir al-Ghazi. The palace suffered a fire on the ruler’s wedding night but was fully rebuilt by 1230. It features an ornate entrance portal embellished with muqarnas—an intricate honeycomb vaulting technique—and a four-iwan courtyard, characterized by four vaulted halls opening onto a central courtyard, a hallmark of Islamic architecture. The palace also included a hammam with three distinct sections: a resting and changing area, an unheated warm room, and a hot steam chamber containing patient alcoves. Water for heating and bathing was ingeniously supplied via earthenware pipes.
Wells provide essential water access within the fortress, including the deep Satura well from the Ayyubid era and an even older Hellenistic well, reaching depths near 125 meters. These wells, along with a network of underground passageways, allowed defenders to supply and move unseen beneath the citadel, connecting to forward towers and possibly extending beneath the moat toward the city.
Within the walls stand two mosques known as the Great Mosque and the Mosque of Abraham, originally built as Byzantine churches and later converted for Islamic worship. The Mosque of Abraham once housed a finely crafted wooden mihrab donated by Nur ad-Din in the 12th century; this ornate niche has since been lost during the French Mandate period.
Military architecture includes the Weapons’ Hall and the Byzantine Hall, as well as numerous defensive towers encircling the fortress. The outer gate tower, erected in 1211 by al-Zahir al-Ghazi and restored in the early 16th century by Sultan al-Ashraf Qansuh al-Ghawri, boasts eight arches and formidable fortifications.
Defensive design cleverly incorporates a series of five right-angle turns to slow attackers entering the citadel, multiple gates guarded by carved symbolic figures, and machicolations from which defenders could pour boiling substances. Secret passageways run throughout the complex, enhancing security and allowing for discreet movement.
The Mamluk period’s significant addition was the palace structure built atop the elevated entrance tower, integrating the Throne Hall and administrative quarters within the citadel’s defense system.
During Ottoman rule, barracks were constructed atop the northern citadel crown, utilizing stones salvaged from earlier ruined buildings. Around the mid-19th century, a windmill was added along the northern edge, reflecting changing functional uses of the site.
A contemporary cultural layer was added in 1980 with the construction of a modern amphitheater seating approximately 3,000 people. Positioned on an unexcavated section of the citadel, this venue has enabled large-scale events and performances.
The citadel’s fabric bears scars from invasions, natural disasters, and recent conflicts but continues to reflect the layered history of Aleppo and its many inhabitants through carefully preserved and restored structures.
