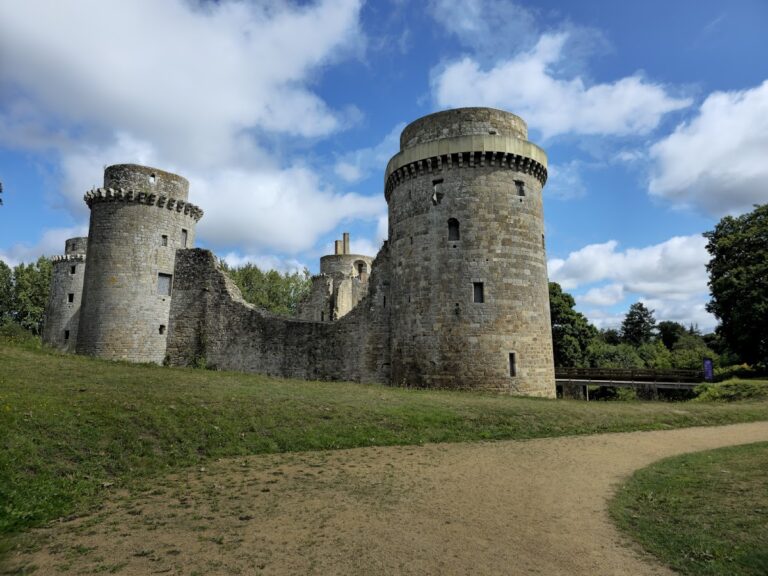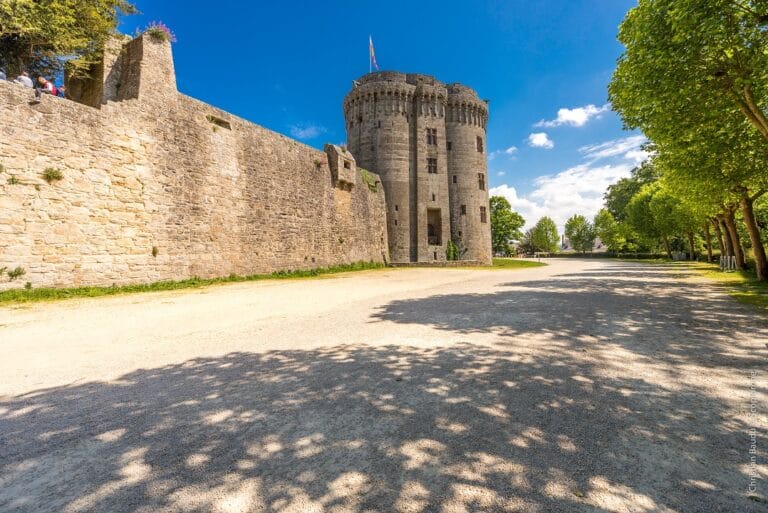Château du Guildo: A Medieval Stronghold in Créhen, France
Visitor Information
Google Rating: 4.5
Popularity: Medium
Google Maps: View on Google Maps
Official Website: chateauduguildo.fr
Country: France
Civilization: Unclassified
Remains: Military
History
The Château du Guildo stands in the commune of Créhen, France, and was constructed and occupied by medieval nobility beginning in the 12th century. Its strategic position on a rocky promontory above the Arguenon estuary made it an important local stronghold over several centuries.
During the early period, before the late 13th century, the site featured a substantial house combining stone and other materials. Archaeological finds of equestrian equipment from this time suggest the presence of high-ranking residents, though defensive walls are not confirmed in this phase. The first entirely stone castle arose before the end of the 13th century, characterized by a residence linked to the northern curtain wall. The quality of construction and richly painted decorations, including colorful wall paintings, indicate a patron connected to the early Capetian dukes, a sign of considerable status.
The castle suffered destruction during the Breton War of Succession in the mid-14th century, leaving it temporarily abandoned. At the end of that century, rebuilding efforts introduced a more complex layout, including a large lower hall, a three-story apartment wing on the east side, a kitchen on the west, and new service buildings such as stables and a forge, reflecting both residential comfort and functional needs.
Mid-15th-century renovations expanded the living quarters while reorganizing service areas to emphasize care for horses, including a stable for prized animals and a dedicated smithy at the castle’s southwest corner. These changes are linked to Françoise de Dinan, a noblewoman closely associated with the ducal family through her marriages to Gilles de Bretagne and Count Guy XIV de Laval.
In the late 15th century, during the conflict known as the Guerre folle between Brittany and France, the castle underwent defensive upgrades. Roofs on service buildings were replaced with wooden galleries supported by posts, and access points were fortified with a postern gate and guard posts. However, in 1489, Louis II de la Trémoille’s campaign inflicted violent damage, including the leveling of the entrance châtelet, burning of the polygonal tower and main residence, and destruction of stables and forge.
The 16th century saw a reduction in the castle’s footprint as northern service buildings and wings were left unrepaired, focusing habitation on the eastern wing. Defensive improvements included reinforcing lower rooms with ramparts and adding an artillery bastion at the southwest corner that incorporated remnants of the earlier polygonal tower. This adaptation reflects responses to evolving warfare during the Wars of the League.
During the 17th century, the castle endured multiple sieges linked to ongoing conflicts, suffering significant damage that led to its gradual abandonment and decline into ruin. By 1770, the castle courtyard was leased for agricultural cultivation, notably maize, and a pigsty was identified on the site, underscoring its transformation from noble residence to rural farmland.
Ownership of the Château du Guildo changed over time, passing through prominent families including the Penthièvre in the 11th century, Charles de Dinan in the 14th century, Françoise de Dinan in the 15th, followed by the Laval family in the 16th, and Saint-Laurent d’Avaugour in the 17th century. From the 17th century until the French Revolution, the castle was leased rather than occupied directly by owners. It was sold in 1794 and subsequently used as a source of building stone throughout the 19th century.
Since 1982, archaeological digs have progressively uncovered much of the site, revealing six main construction phases, wall paintings, and numerous artifacts. Excavations have been carried out by volunteers and students from France and abroad, providing a rich historical record of the castle’s evolution.
Remains
The ruins of Château du Guildo occupy a rocky promontory spanning about 3,200 square meters, formed from mica-schist stone crossed by a band of harder dolerite rock. This natural elevation rises roughly 20 meters above the nearby Arguenon river, which surrounds the site to the north and west, while a steep valley borders it on the east. This terrain provided both natural defense and commanding views of the estuary.
The earliest archaeological evidence includes a large 12th-century house constructed with a mixture of materials, notably stone masonry in the western gable. This combination points to an affluent dwelling but lacks signs of fortification. The first fully stone castle, dating to the 12th and 13th centuries, features a residence attached to the northern curtain wall. Within this dwelling, richly colored wall paintings survive, including patterns mimicking masonry joints painted white on a red background, stylized floral designs, and motifs of small birds known as merlettes on the north and south walls. These decorative elements highlight the castle’s early status and aesthetic embellishment.
The late 14th-century rebuilding produced a complex arrangement of buildings. A large hall occupied the lower ground floor, with a three-story apartment block rising above the eastern side, built over underlying cellar spaces. To the west of the living quarters, a kitchen was added, while a new service building sat against the western curtain wall, identifiable by its simpler form. Opposite these structures, a broad building with an attached wooden gallery created a linking return wing along the eastern curtain. The central courtyard contains a well dug into the rock, supplying water to the compound.
Mid-15th-century modifications expanded the residential area without altering its overall layout or function. Service buildings were rearranged, including a southern return wing interpreted as a stable for a limited number of valuable horses. Additionally, a refined apartment featuring a fireplace and tiled floor was established in part of the service area, suggesting accommodation for servants or lesser residents. The forge was converted into a dedicated smithy, concentrating horse-related functions in the castle’s southwest corner.
Late 15th-century defensive changes replaced the roofs of service buildings with open wooden galleries supported by vertical posts extending through the floors below. Surveillance was improved by the insertion of a postern gate and guard posts controlling access points. Cellars under the northern residence were modified to house horses and store their fodder, reflecting a continued emphasis on equestrian activities.
The castle sustained severe damage during the 1489 military campaign. The châtelet guarding the entrance was demolished to ground level, the polygonal tower and main residence were burned, and service buildings including the forge and stables fell into ruin.
During the 16th century, reconstruction focused on the eastern wing of the residence, with northern buildings and wings left unrestored. Defensive works added ramparts within lower chambers and an artillery bastion was constructed in the southwestern corner, integrating parts of the former polygonal tower. This fortified outwork was designed to guard the castle entrance and control river passage, reflecting adaptations to gunpowder weaponry during later conflicts.
Today, the castle remains as preserved ruins, with archaeological efforts having revealed structural remains, decorative wall paintings, and artifacts such as equestrian gear and currency. Recognized as a historic monument since 1951, the site has been under departmental council ownership since 1981, ensuring ongoing protection and study of this important medieval stronghold.










