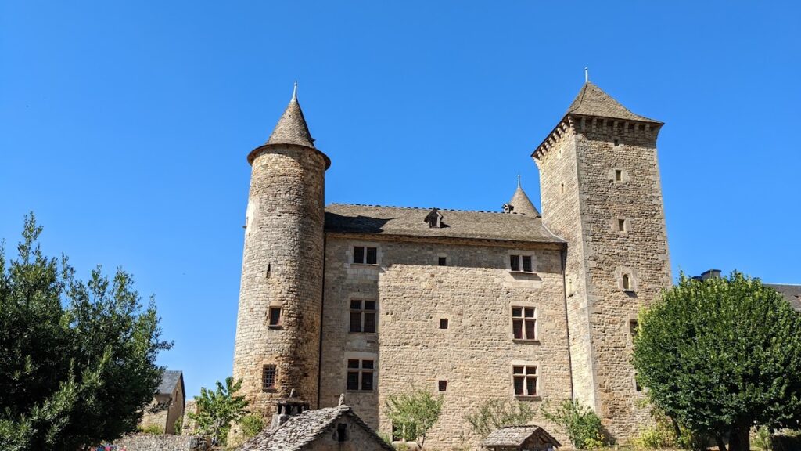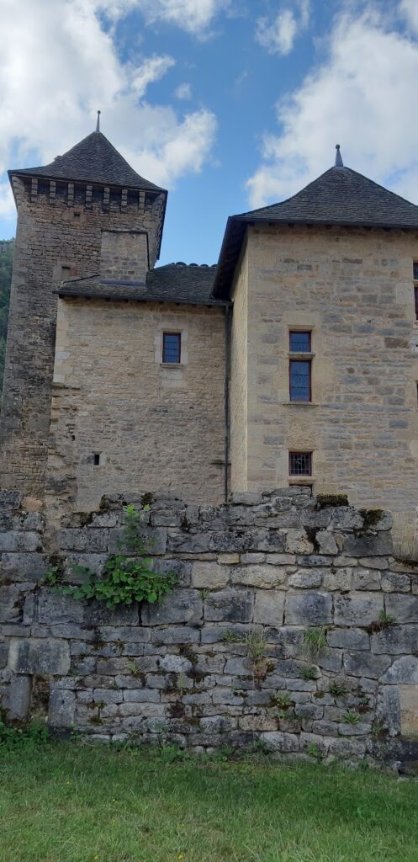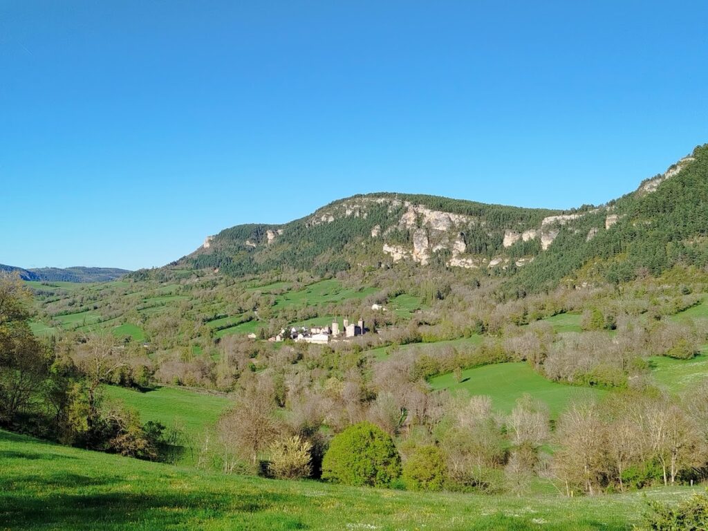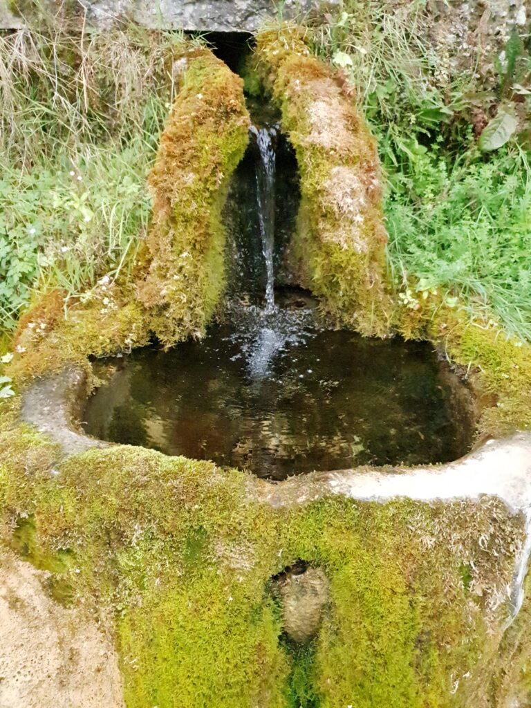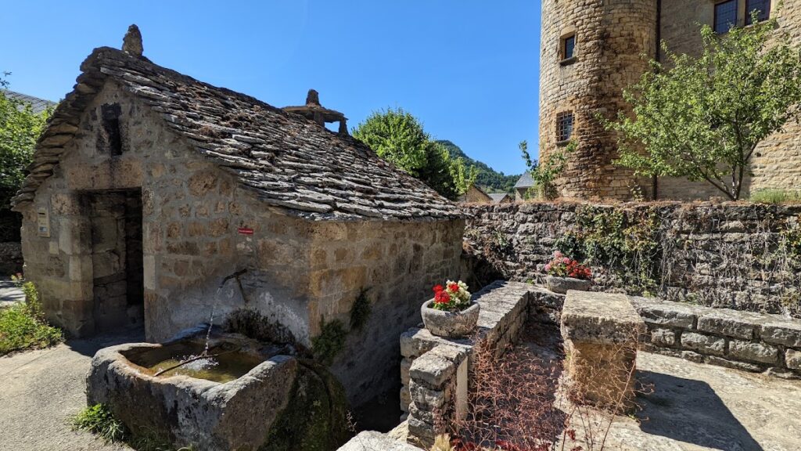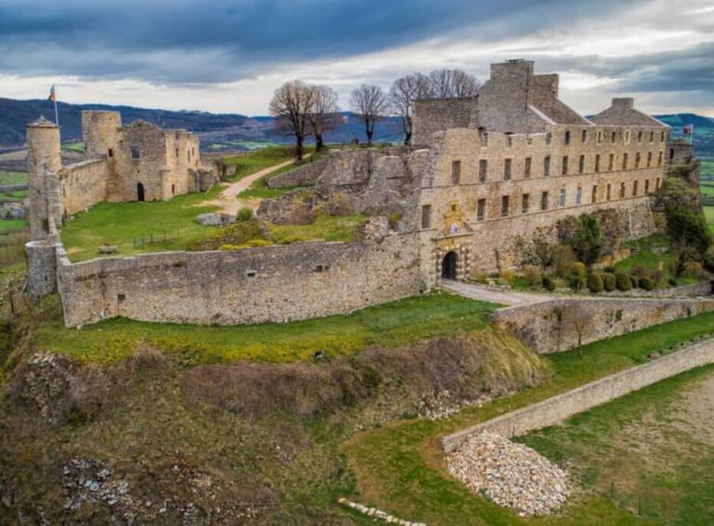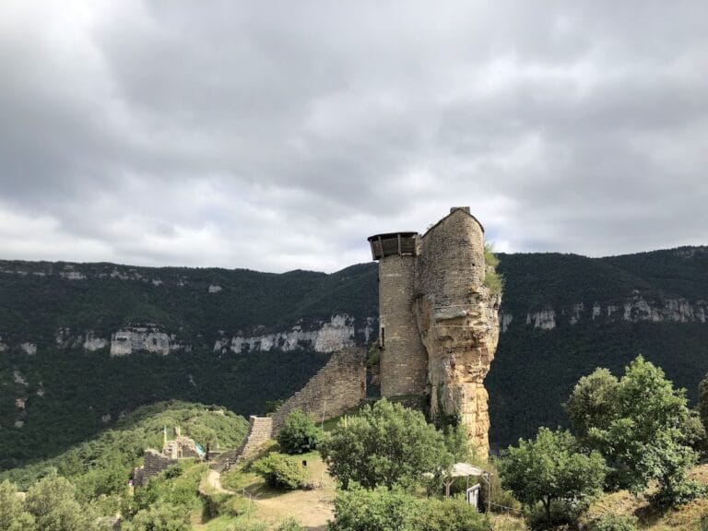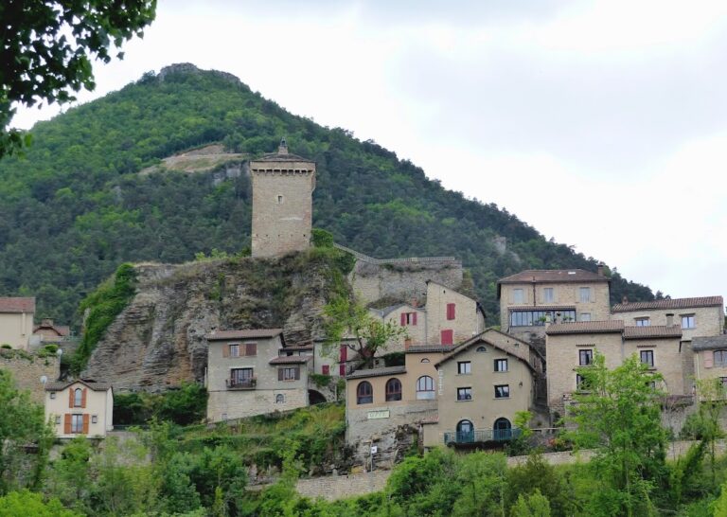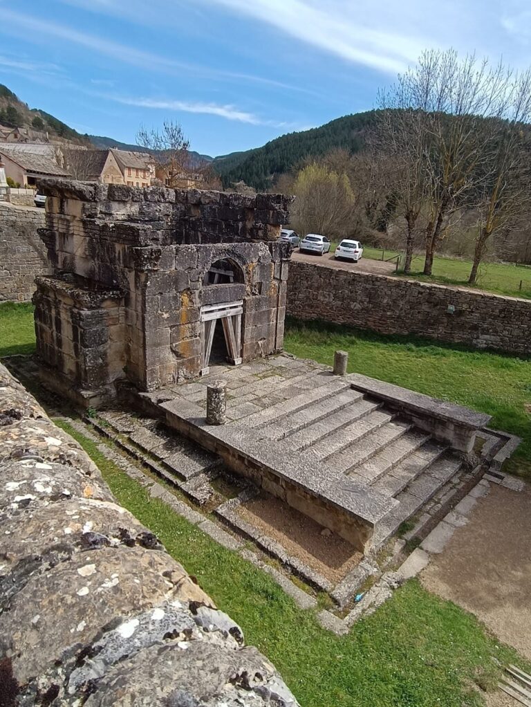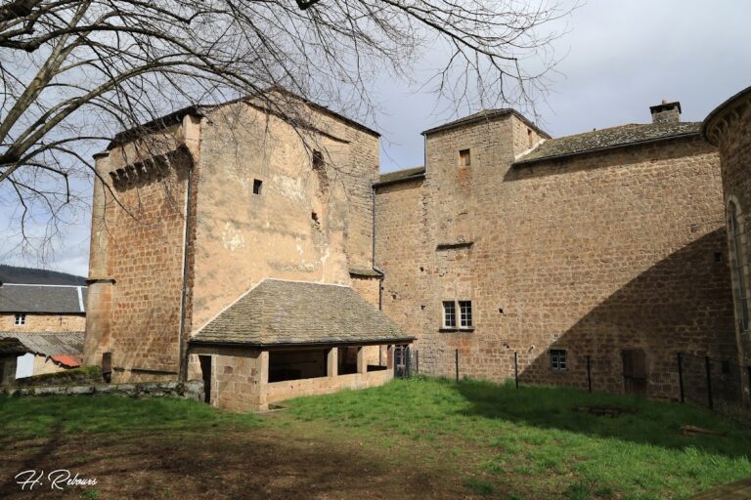Château de Saint-Saturnin: A Historic Medieval and Renaissance Castle in France
Visitor Information
Google Rating: 4.5
Popularity: Low
Google Maps: View on Google Maps
Official Website: chateaudesaintsaturnin48.blogspot.com
Country: France
Civilization: Unclassified
Remains: Military
History
The Château de Saint-Saturnin is located in the municipality of Saint-Saturnin in modern-day France. It was originally constructed in the 13th century during the medieval period by the French crown, as indicated by records showing it among the king’s possessions at that time.
During its earliest centuries, the castle was not under the control of the nearby barons of Canilhac but belonged to the Montferrand family. This powerful noble lineage held influence comparable to the barons and administered several territories, including Saint-Pierre-de-Nogaret, Saint-Germain-du-Teil, and Trélans. The château served as one of the family’s key strongholds within the historic province of Gévaudan.
In the 16th century, Antoine II de la Tour Saint Vidal became the lord of Saint-Saturnin and carried out significant improvements to the castle, especially focusing on enhancing the southern façade. These alterations reflected Renaissance architectural sensibilities popular at the time.
From the mid-17th century onward, the château underwent further expansion with the addition of a west wing that connected the main residence to the northwest tower. This development transformed the building into a four-sided, fortified structure featuring four towers. Functional spaces, including stables to the north and ovens to the east, were incorporated as part of the estate’s daily operations.
Ownership eventually passed to Casimir d’Yzarn de Freissinet de Valady, the last private owner, who entrusted the castle to the Bishopric of Mende. The church sold it in 1905, using the proceeds to finance the construction of the neo-Gothic portal of Mende Cathedral. By the late 20th century, the château had fallen into ruin and was no longer classified as a historic monument. Its condition worsened as parts of the estate, including the Renaissance-style entrance door bearing the Yzarn de Freissinet de Valady coat of arms, were removed and relocated to nearby Château de la Caze.
In 1995, a family with ancestral ties to Gévaudan acquired the neglected ruins and began a careful restoration project. This effort, guided by original plans and historical documents, led to the château’s official recognition as a historic monument the same year. The restoration returned the castle stone by stone to its original form, preserving its heritage for future generations.
Remains
The Château de Saint-Saturnin features a distinctive quadrilateral layout protected by four corner towers, creating a fortified enclosure. Among these towers, three are round while one presents a square shape; all are topped with slate roofs typical of the region. This arrangement reflects the castle’s defensive design dating back to its medieval origins and subsequent expansions.
The main residential building, or corps de logis, is situated along the southern side of the castle. This section was notably enhanced in the 16th century under Antoine II de la Tour Saint Vidal, who crafted the southern façade with Renaissance influences. This façade stood as a visible mark of the era’s architectural developments.
Connecting the main residence to the northwest tower is a west wing added in the 17th century. This extension completed the château’s quadrilateral form, bolstering its fortification and accommodating additional living space. The wing originally featured a Renaissance-style entrance portal, which once displayed the coat of arms of the Yzarn de Freissinet de Valady family, the castle’s last private owners.
To the north of the castle, stables provided shelter for horses and transportation animals, an indication of the estate’s operational needs. To the east, ovens were constructed, supporting food preparation and daily life within the fortified complex.
By the late 1900s, many parts of the château had fallen into ruin. The removal of significant architectural elements, including the west building’s entrance door, contributed to this degradation until the restoration work of the 1990s reversed much of the damage. The current structure represents a faithful reconstruction based on archival materials, returning the castle to its historic appearance and preserving its notable medieval and Renaissance features for posterity.
