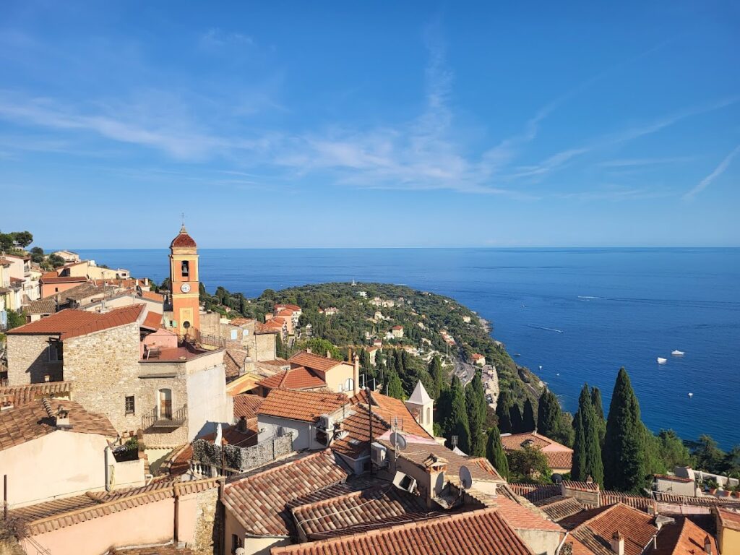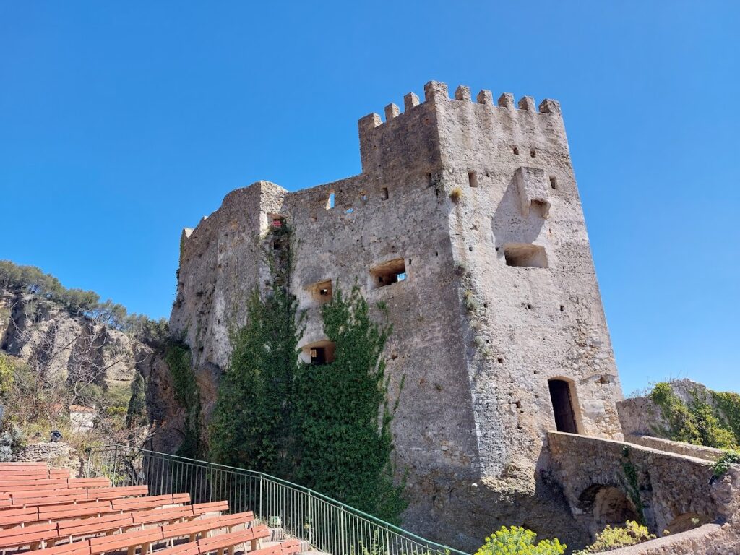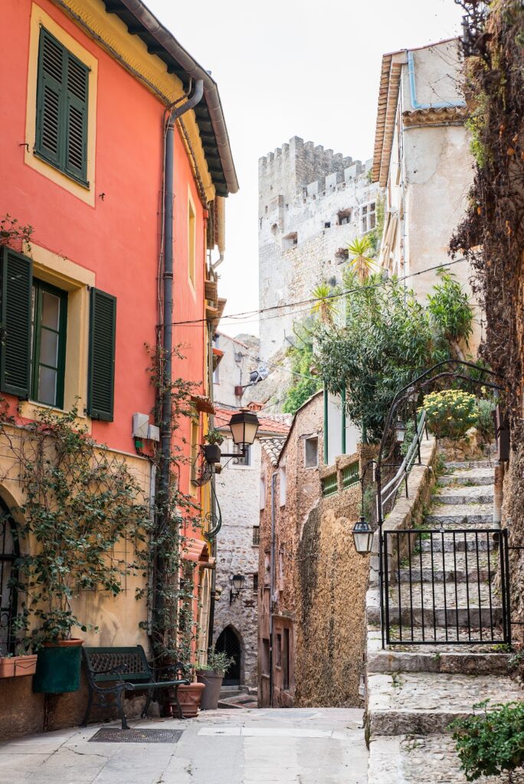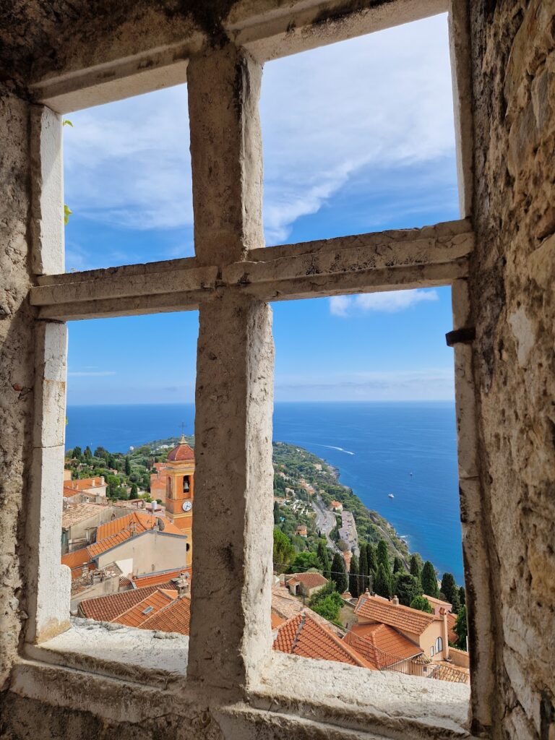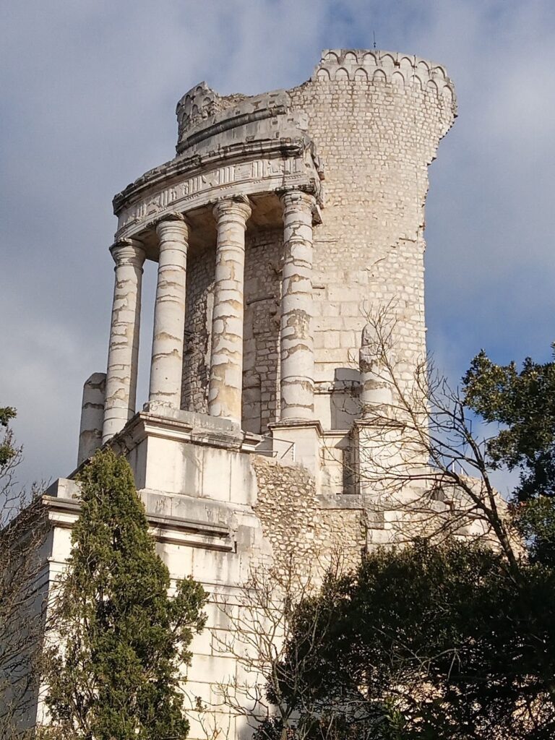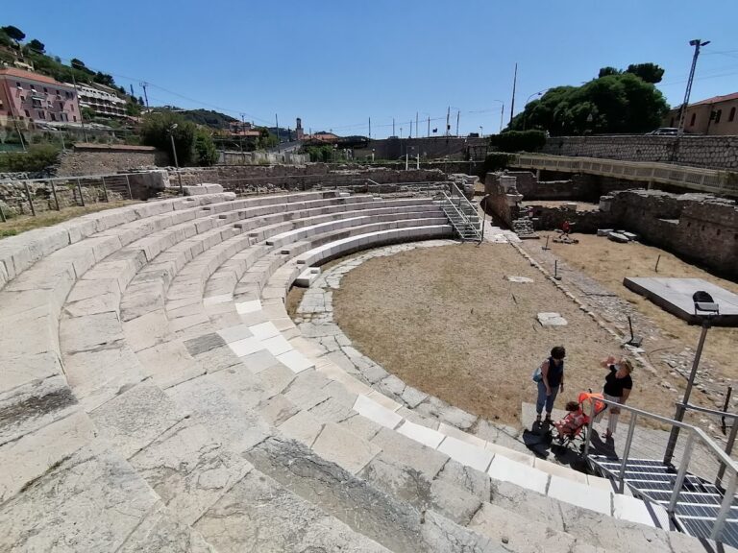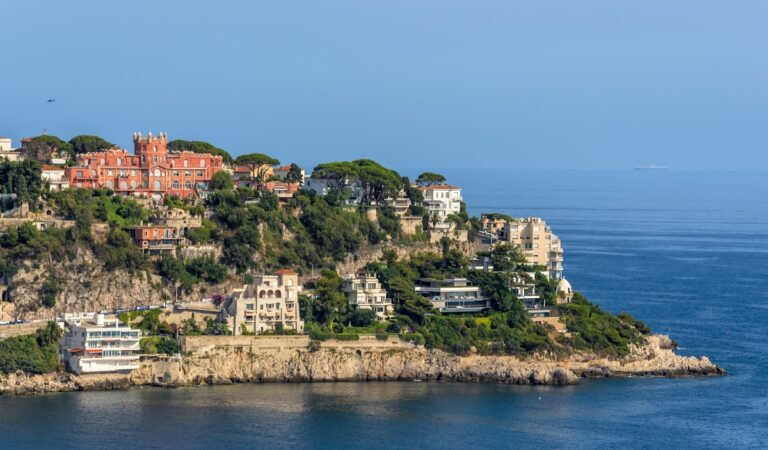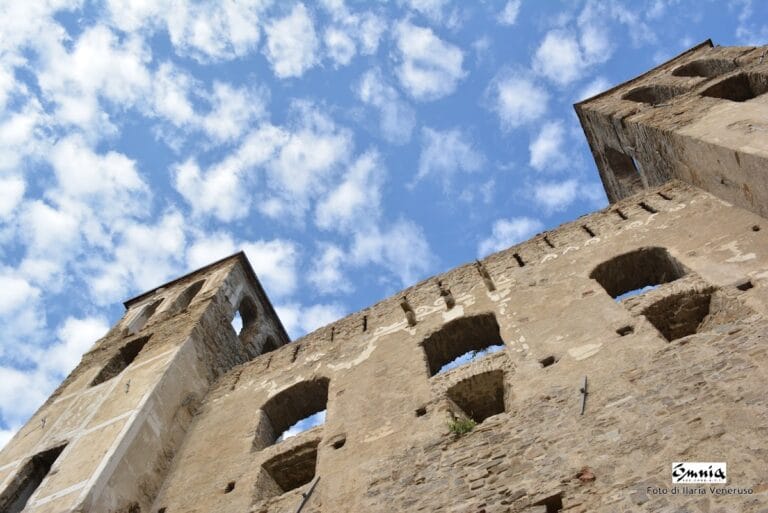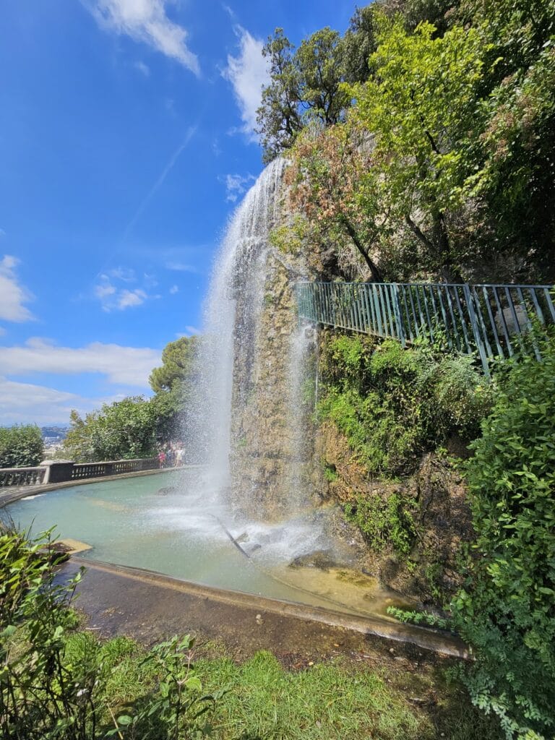Château de Roquebrune: A Medieval Fortress in Roquebrune-Cap-Martin, France
Visitor Information
Google Rating: 4.6
Popularity: Medium
Official Website: www.menton-riviera-merveilles.fr
Country: France
Civilization: Early Modern, Medieval European
Site type: Military
Remains: Castle
History
The Château de Roquebrune, located in Roquebrune-Cap-Martin, France, was originally established by the medieval civilization during the late 10th century. Its construction was initiated by Conrad I, Count of Vintimille, as a defensive stronghold aimed at preventing the Saracens from regaining control of the surrounding territory.
During the following centuries, the fortress passed through various hands, including the Counts of Provence and the Republic of Genoa. In 1395, ownership transferred to the Grimaldi family, who retained control for several hundred years. The Grimaldis adapted the castle to changing warfare tactics by remodeling it to accommodate artillery defenses. Over time, the castle’s identity evolved: while initially encompassing a fortified enclosure that included both the donjon (main tower) and a village secured by six fortified gates, by the 15th century, the donjon became identified as the castle itself. Meanwhile, the surrounding enclosure developed into the medieval village that has preserved its narrow, vaulted streets and ancient houses with walls covered in moss.
The fortress remained an inhabited residence until around the year 1800. Subsequently, it was sold to five local citizens before being acquired by Sir William Ingram in 1911. Ingram later gifted the château to the local municipality in 1921. Recognizing its historical importance, authorities designated the site as a protected historic monument in 1927, ensuring its preservation for future generations.
Remains
The Château de Roquebrune retains a commanding donjon constructed atop a natural outcrop of Tertiary puddingstone, a type of sedimentary rock. This tower rises approximately 26 meters and features walls between two and four meters thick, designed for defense. Its architecture includes numerous military elements such as cannon embrasures (openings for artillery fire), machicolations (overhanging parapets with openings to drop objects on attackers), arrow slits for archers, battlements, and various loopholes, all contributing to its formidable appearance.
Inside, the donjon once housed a first-floor hall used for receiving guests and conducting feudal ceremonies. This space originally featured a vaulted ceiling that was destroyed by fire in 1506. Restoration efforts led by Augustin Grimaldi in 1528 replaced it with a paneled ceiling, which was again lost following artillery damage during a 1597 attack by forces led by the Duke of Guise. The 1528 restoration also added a window with multiple mullions—vertical stone divisions—allowing light into the hall.
Other internal areas include the guardhouse, which during the 14th century accommodated a castellan (castle governor) and six crossbowmen. It was later converted in the 17th century into a prison reportedly used to detain Barbets, who were local opponents of the French Revolution. Adjacent chambers comprise the archers’ room, notable for being carved directly into the puddingstone bedrock, and the armory, which was repurposed over time as a salon and bedroom. The castle also contains a communal dining room, a kitchen, and a chemin de ronde—a raised wall-walk that encircles the donjon’s perimeter, allowing defenders to patrol and defend the tower.
Beneath the donjon lies a food storage room hewn into the rock, providing a sheltered space for provisions. The highest level of the tower, the fourth floor, served as an artillery platform. From here, occupants could observe panoramic views that extended over the rooftops of the village, the nearby sea and Cap Martin promontory, the neighboring Principality of Monaco, and the distant Mont Agel. These features collectively illustrate the castle’s enduring strategic and residential functions throughout its centuries of use.
