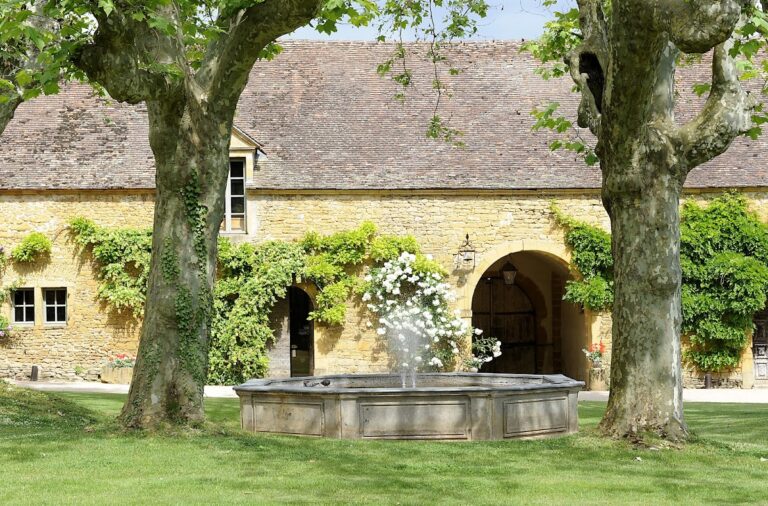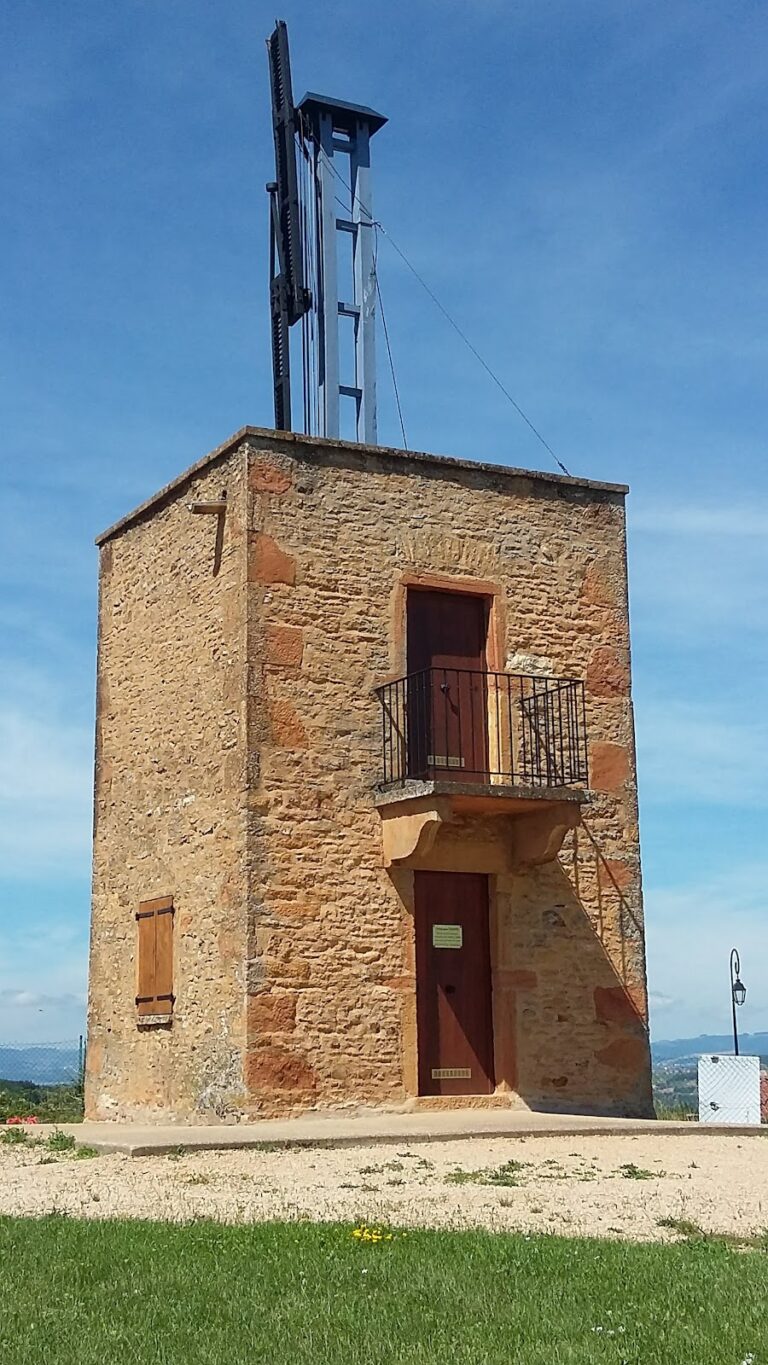Château de la Flachère: A Historic French Château in Saint-Vérand
Visitor Information
Google Rating: 4.6
Popularity: Very Low
Google Maps: View on Google Maps
Country: France
Civilization: Unclassified
Remains: Military
History
The Château de la Flachère is situated in Saint-Vérand, France, on a hill where the Azergues and Soanan rivers meet. The site was originally established in the 13th century as the location of a commandery belonging to the Knights of Malta, a medieval religious and military order.
During the medieval period, the property belonged to the Paranges family, with Mathieu de Paranges recorded as a knight associated with the estate. In 1584, ownership shifted when François de Chévriers married Claudine de Paranges, bringing the château into the Chévriers family. This lineage maintained control until the early 18th century. In the reign of King Louis XV, the Durand family took possession, continuing the estate’s aristocratic heritage.
At the close of the 18th century, specifically in 1796, the château passed to the Chaponay family through the marriage of Pierre Anne de Chaponay to Marie-Bonne-Antoinette Durand, who was the heiress of La Flachère. Under the direction of Antoine-François-Louis, Count de Chaponay, and his wife Sophie-Albertine-Cécile Reynaud de Boulogne de Lascours, the château underwent a major reconstruction between 1863 and 1869. This rebuilding was based on designs by Eugène Viollet-le-Duc, a prominent 19th-century architect known for his work on restoring medieval structures. The project was completed in 1875.
The Chaponay family lived in the château until the early 20th century, after which it was transferred to their son Pierre by a family arrangement known as donation-partage, a method of property distribution among heirs. In 1911, the estate entered the Lévis-Mirepoix family through marriage. Later, following 1979, the property was divided into multiple separate holdings. Since 1981, the château and several of its parts have been officially protected as historic monuments, recognizing their cultural and architectural significance.
Remains
The château is positioned atop gently sloping hills overlooking the Azergues valley and the nearby village of Oingt, with its layout encompassing an extensive 270-hectare estate that spans three communes. The main building is rectangular and constructed using a combination of brick and golden stone, materials typical of the 19th century and the regional style of Beaujolais. The roofs are covered with slate, complementing the medieval revival aesthetic favored by Viollet-le-Duc and the Chaponay family’s preferences.
Four towers stand at each corner of the château, crowned with pavilion-style roofs that contribute to the overall medieval character envisioned during its 19th-century reconstruction. Surrounding the main residence are various outbuildings, including farms, a régie—which served as an administrative building—and stables. These structures were built on terraces near the château and strategically hidden from immediate view by groves of trees, blending practical agricultural functions with the estate’s visual harmony.
Inside, the château features several richly appointed rooms aligned with aristocratic lifestyle. Key spaces include a grand salon, a dining room, a billiard room, and a music room, alongside two libraries of different sizes. The interior centerpiece is a grand staircase made of stone, featuring a balustrade and an intricate cage around it that demonstrates advanced craftsmanship. Additionally, the basement houses a kitchen equipped with a large fireplace, an important element for food preparation in the period.
The surrounding park was designed by the landscape architect Varey at the request of the Marquis de Chaponay. This park is notable for its collection of rare tree species, reflecting 19th-century interests in botanical variety and estate landscaping. The château and its associated features, including the grand and turret staircases, the main rooms mentioned before, and the basement kitchen with its fireplace, are officially protected as historic monuments. The outbuildings, administrative pavilion, and stables along with their internal fixtures like stalls and racks, also hold this heritage status.
An advanced hydrographic system, still serving the estate, provides irrigation for meadows and ensures a supply of drinking water. This extensive network of water management reflects careful planning integral to the upkeep of the large agricultural and residential estate across the centuries.







