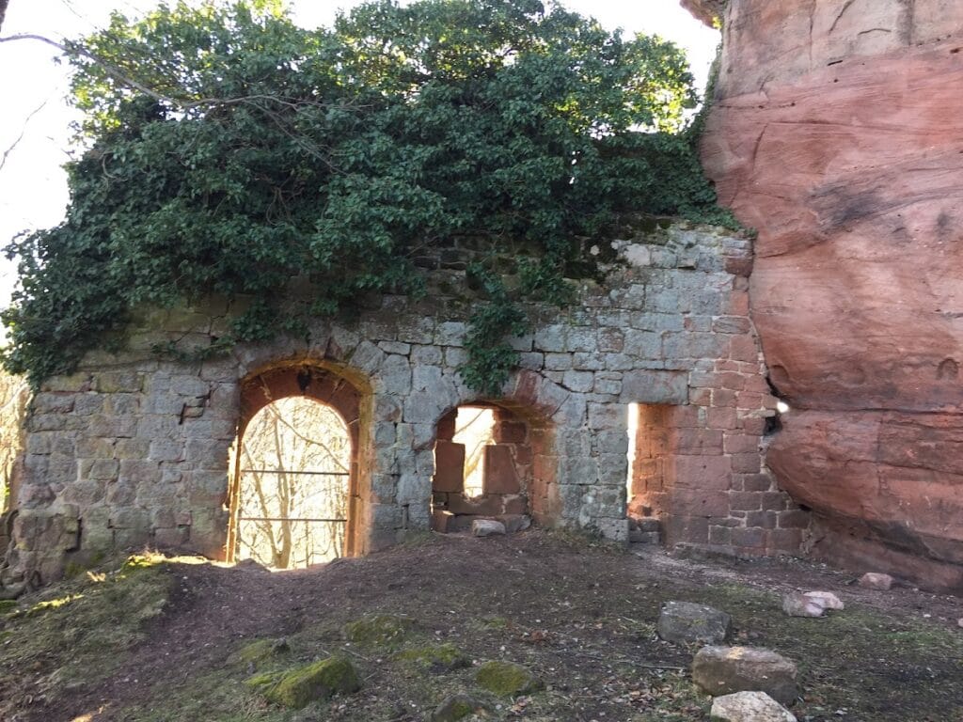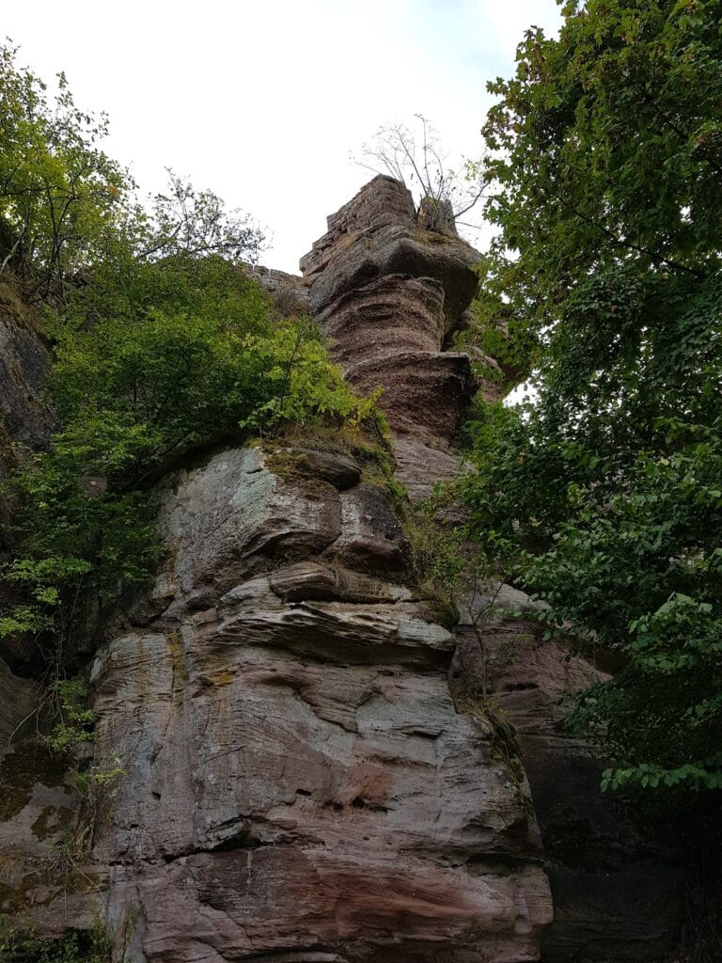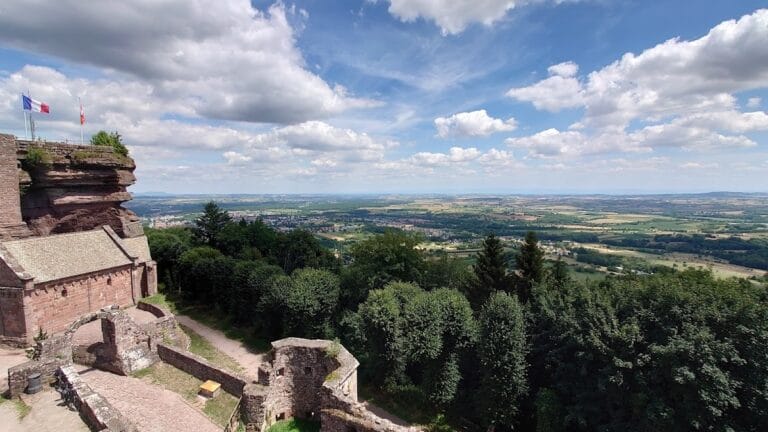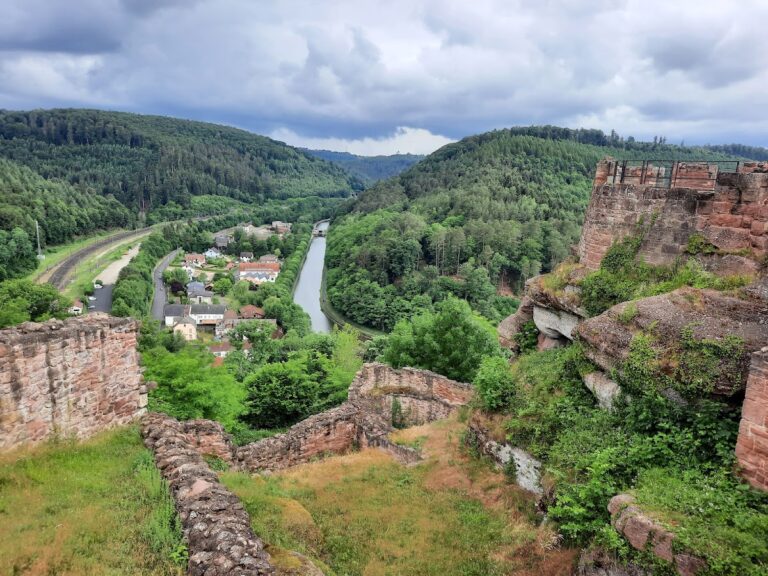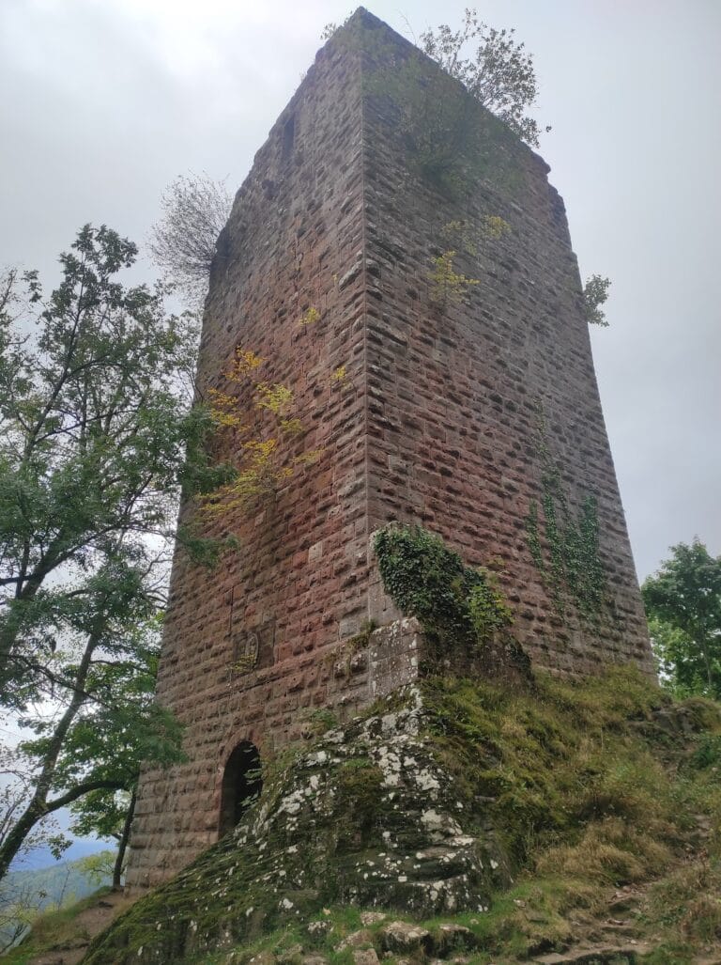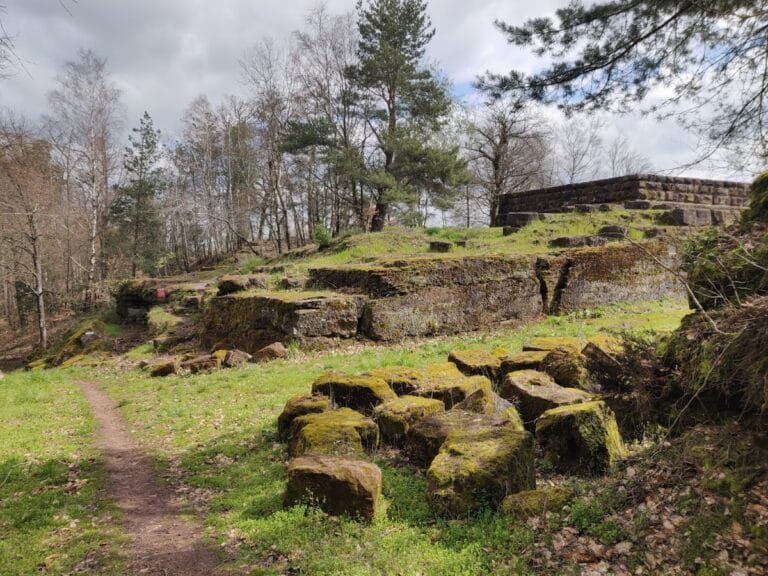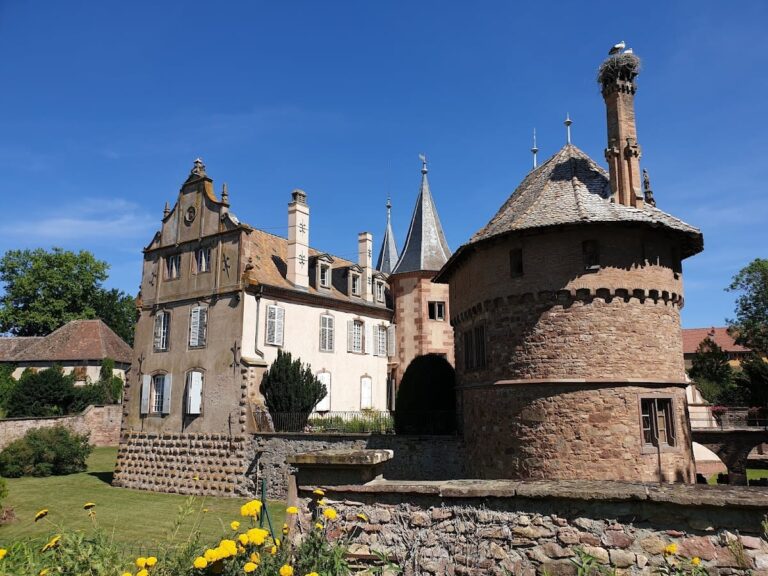Château d’Ochsenstein: A Medieval Fortress in Reinhardsmunster, France
Visitor Information
Google Rating: 4.5
Popularity: Low
Google Maps: View on Google Maps
Country: France
Civilization: Medieval European
Remains: Military
History
The Château d’Ochsenstein is a medieval fortress situated in the municipality of Reinhardsmunster, France. It was constructed by the noble House of Ochsenstein and stands on a series of sandstone rock outcrops that have shaped its development since the late 12th century.
The castle’s origins trace back to at least 1186 or 1187, when Otto I von Ochsenstein is first recorded, confirming the fortress’s existence by that time. Built largely during the late 12th and early 13th centuries, the stronghold was strategically positioned to oversee a vital passage connecting the Alsace lowlands with the region of Lorraine. This location firmly established the castle in an important network of defenses during the medieval period.
In the 13th century, the family reached a high point of influence through significant alliances. Notably, around 1240, Otto II married Kunigunde of Habsburg, sister to King Rudolf I. This connection elevated the Ochsensteins’ standing, reflected in the appointment of Otto III as Landvogt, or provincial bailiff, overseeing Alsace and the nearby Breisgau region.
The castle endured several periods of conflict and damage during the late 13th and 14th centuries. In 1284, Petit Ochsenstein—situated on the middle sandstone outcrop—was attacked and destroyed by enemies aligned with the Bishop of Strasbourg and opposing factions from Lorraine. The fortress was rebuilt soon afterwards, only to be besieged and razed once again by Strasbourg forces in 1382. By 1393, reconstruction was complete.
From the late 14th century onward, the Ochsenstein family experienced decline. Financial difficulties and diminished status led to parts of the castle being sold, mortgaged, or shared with other nobles, including the Elector Palatine and the Margrave of Baden. During this time, the castle increasingly served as a residence for Burgmannen, or castle guards, rather than as the primary home of its owners.
Ownership shifted throughout the 16th century as the estate passed through marriage and inheritance. It came under the Zweibrücken-Bitsch family, followed by Ulrich von Rathsamhausen, who invested in renovations up to 1553, and later Sebastian von Landsberg. In 1555, Jacques von Zweibrücken-Bitsch reclaimed the property and undertook rebuilding efforts.
A devastating fire during the winter of 1559 caused severe damage, after which the castle was abandoned. It later came under the possession of the Counts of Hanau-Lichtenberg in 1570. The remaining ruins faced complete destruction during the Thirty Years’ War when Swedish troops demolished the fortress in 1632.
During the 18th century, stones from the ruined castle were quarried to construct a nearby hunting lodge, which eventually fell into ruin itself. Since 1898, the Château d’Ochsenstein ruins have been protected as a historic monument. Although some restoration work began in the late 19th century, no full archaeological excavation has yet been carried out at the site.
Remains
The Château d’Ochsenstein occupies three adjacent sandstone rock formations aligned roughly north to south, each hosting its own castle structure. These are known as Grand Ochsenstein to the south, Petit Ochsenstein in the middle, and the northern rock likely identified as Château de Wachelheim. The fortress’ buildings were primarily built from locally quarried red sandstone, shaped into precisely cut (ashlar) blocks, some with a bossed surface providing texture and strength. The castle’s layout closely follows the natural contours of the rocks.
Grand Ochsenstein is the largest and best-preserved section, stretching about fifty meters along its sandstone spur. Access today is via a staircase carved directly into the rock on the eastern side, installed in the late 19th or early 20th century to facilitate entry. The central portion of the main building features a former guardroom, probably the original medieval entry point. To the north of this room is a kitchen with a preserved stone drainage channel and a cellar carved into the rock used for food storage. Flanking the guardroom are additional structures known as the north building (“Nordbau”) and south building (“Südbau”).
At the highest point on the southern rock is the chapel’s stone remains. This small religious space measures just over three meters deep and nearly five meters wide. It has a polygonal eastern apse with two surviving window openings. The chapel’s entrance was located to the southwest, leading into a space that included a built-in wall shelf serving as an altar. A low ribbed vault covers the ceiling, featuring a central keystone approximately three meters above the floor, illustrating gothic architectural influences of the period.
At the southern tip of Grand Ochsenstein stands a polygonal residential tower constructed from rusticated sandstone blocks, giving its walls a distinctive rough texture. Inside this tower is an oval-shaped filtration cistern designed to collect and purify rainwater. Water from this cistern was channeled down through a shaft to the castle’s main well in the central area, ensuring a stable water supply.
The northern end of Grand Ochsenstein features the ruins of a trapezoidal bergfried, or keep, marked by thick, two-meter-wide stone walls fashioned from bossed ashlar blocks. The walls stand about three meters high today, but the original height is uncertain due to the limited remains. This structure faces north toward Petit Ochsenstein and would have served as a strong defensive tower.
Below the main castle, about nine meters down, lies Grand Ochsenstein’s large outer bailey. Only scattered wall fragments and rubble remain here. A surviving portion of the southern curtain wall includes a round-arched postern gate, which likely functioned as a sally port or discreet exit. Next to this gate are remains of a latrine turret and battlements featuring arrow slits shaped like keyholes, designed for archers to defend the castle. Midway along the eastern outer wall stands a semicircular bastion built with smooth finely dressed ashlar stones, and traces of a long building approximately 9.5 meters deep once leaned against the interior wall.
Petit Ochsenstein, positioned on the middle rock platform which measures around 15 to 20 meters in length, allowed space only for one main building that followed the rock’s shape closely. On its east side, a twelve-layer-high wall made of rusticated sandstone survives, with additional stone fragments on the west. The design of its door lintel indicates construction in the late 12th century. The outer bailey of this section barely survives, with only minimal remnants.
The northern rock, believed to be Château de Wachelheim, shows no firm division from Petit Ochsenstein, suggesting that at some point the two may have combined into a single fortified complex. This rock retains fragments of a polygonal building featuring an entrance about eight meters above ground level, accessible only by a rock-cut staircase reached through a passage standing approximately ten meters high.
Defensive arrangements included a deep ditch separating the northern outer bailey of Grand Ochsenstein from the middle rock, creating a natural barrier against forces approaching from Petit Ochsenstein and the northern rock. Over time, the fortifications were adapted to accommodate firearms, as demonstrated by artillery towers surviving in the outer bailey area, indicating continued military use into the 16th century.
Overall, the ruins display partial walls, cisterns, and architectural fragments set amid the striking sandstone formations. Despite centuries of destruction, these remains provide valuable insight into the castle’s medieval development, defensive strategies, and daily functions. The nearby Haberacker Forest House, documented from 1567 and located about 500 meters south below the ruins, likely served as an economic outbuilding such as a farmstead connected to the castle’s operations.
