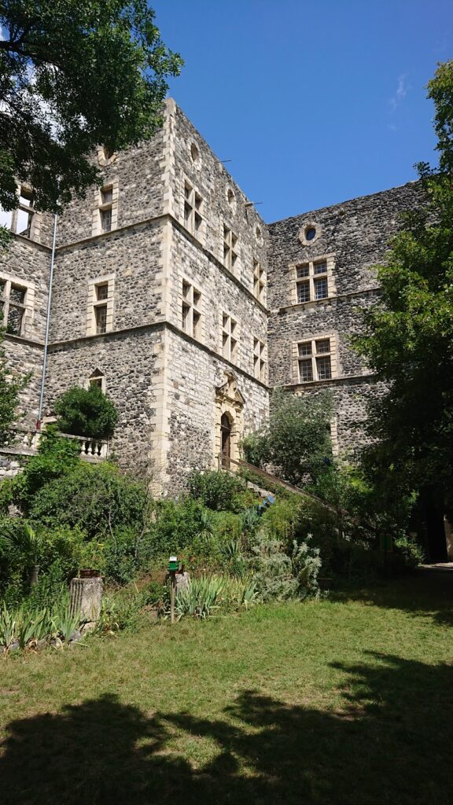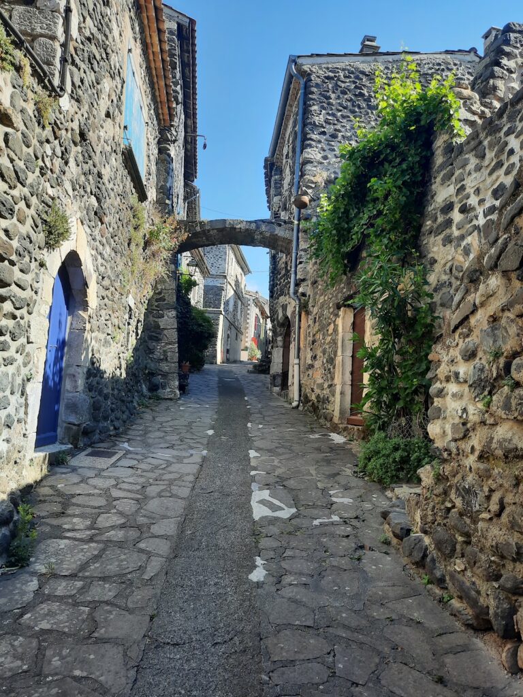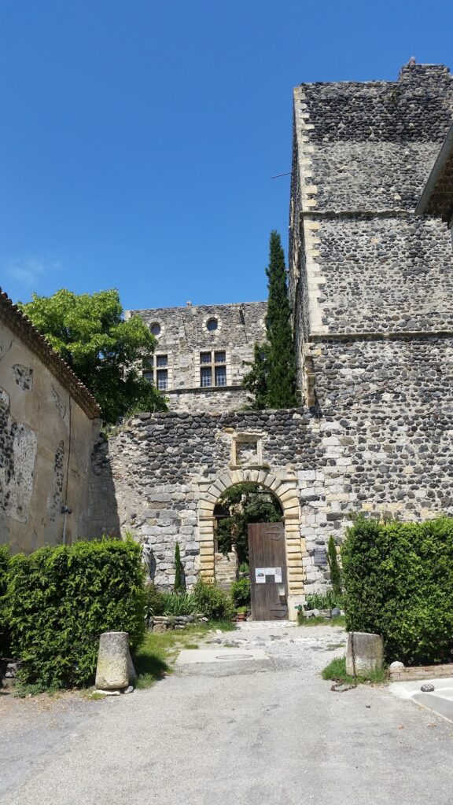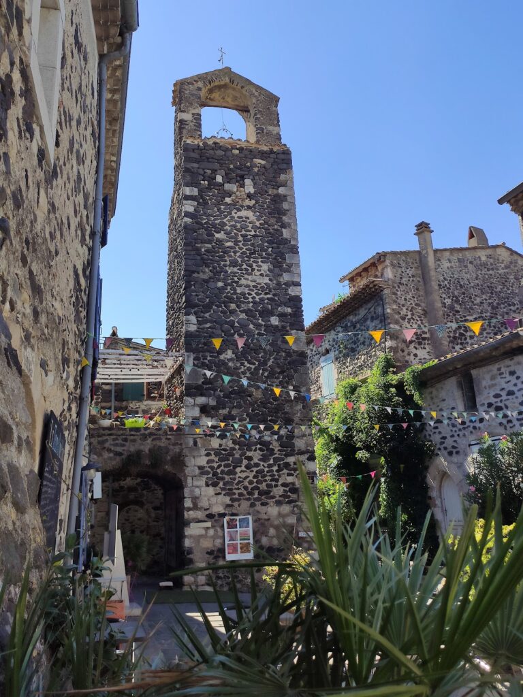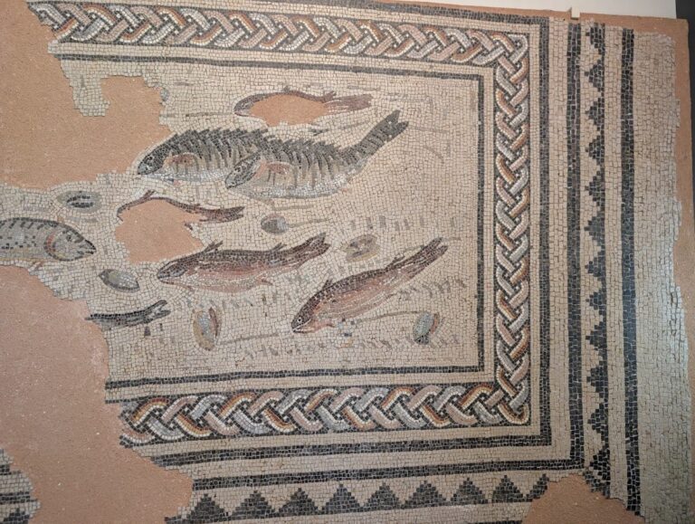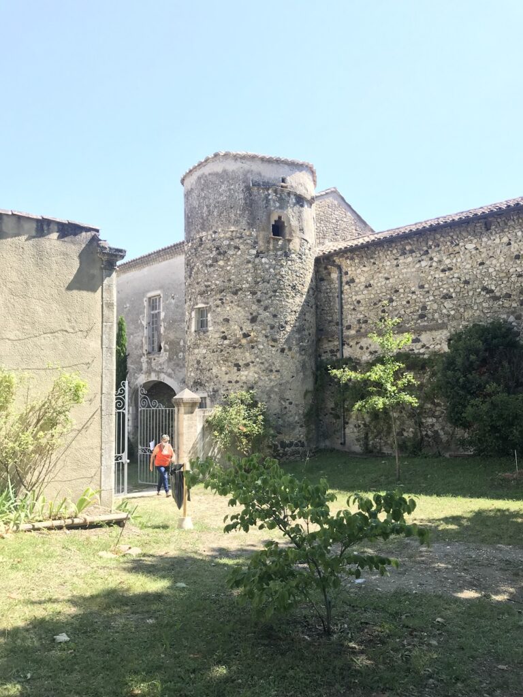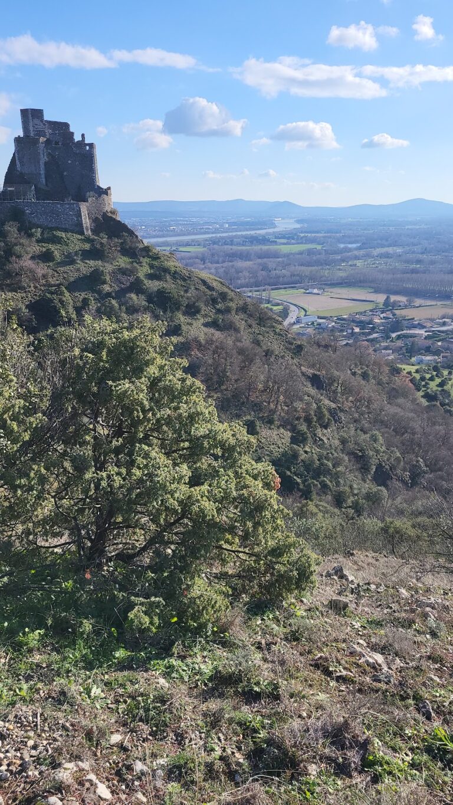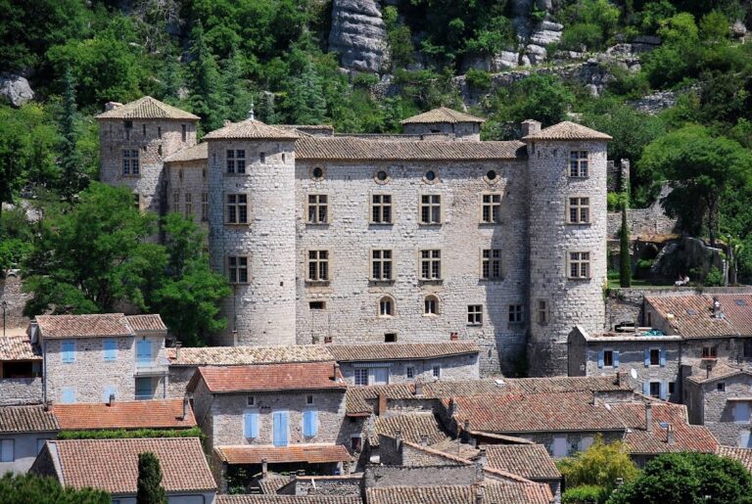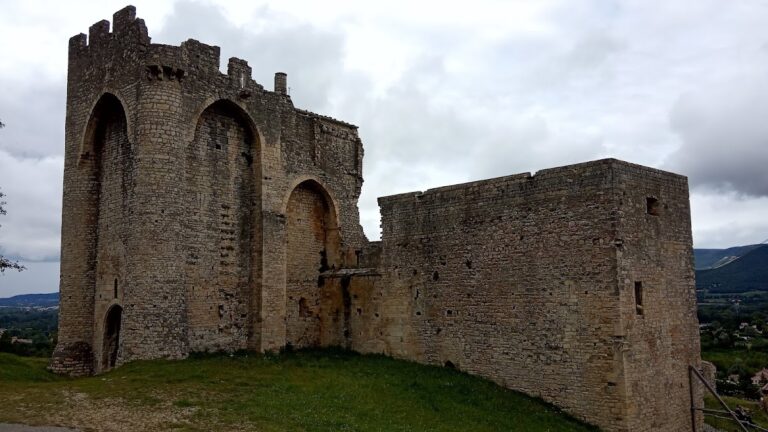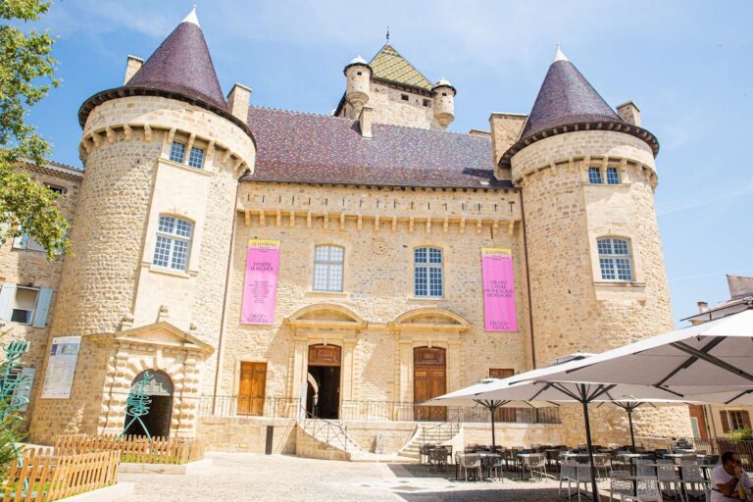Château d’Alba-la-Romaine: A Historic Fortress in France
Visitor Information
Google Rating: 3.8
Popularity: Low
Google Maps: View on Google Maps
Country: France
Civilization: Unclassified
Remains: Military
History
The Château d’Alba-la-Romaine is situated in the municipality of Alba-la-Romaine in modern-day France. Its origins trace back to the 11th century when the bishops of Viviers established a fortified square tower on a volcanic outcrop. This initial structure was intended to serve as a defensive refuge against barbarian incursions, around which the early settlement known as a castrum developed.
Before the medieval castle was built, the site was home to a Gaulish community called Alb, a name meaning height or mountain, reflecting its elevated position. During Roman times, this settlement became known as Alba Helviorum, functioning as the capital of the Helvii province. However, the Roman city was deserted in the 5th century as barbarian invasions led to instability. Consequently, the episcopal seat was transferred to Viviers, marking a shift in regional religious and administrative importance.
Throughout the Middle Ages and into the early modern era, the château passed through the hands of multiple noble families. The d’Aps family were the original barons from the 11th century. Later families included the Deux-Chiens, followed by the Adhémar de Grignan from 1290 until 1568, and subsequently the La Beaume de Suze family between 1612 and 1668. It was during this last lineage that the chateau underwent significant expansion; George de La Beaume de Suze added the “château neuf,” or new castle wing, in the 17th century, blending Renaissance elements with the medieval fortress.
The château fulfilled various roles over its long history. It was a military stronghold designed to dominate the village and control the valley of the Escoutay river, a residence showcasing noble status and wealth, and a landmark within the surrounding landscape. The building endured hardships in times of conflict, including damage inflicted during the French Wars of Religion. During the French Revolution, its fortunes declined sharply as it was looted, partially dismantled, and its contents dispersed—furniture sold and its library destroyed by fire.
In the late 19th century, a new chapter began with the purchase of the château by Dr. Gaillard in 1880. He undertook restoration efforts that modified some interior spaces, such as transforming the medieval kitchen into a dining room and installing parquet floors. The château was officially recognized for its historical value in 1939 when it was placed on the list of Monuments historiques. Since 1974, ownership has remained with Dr. Magdeleine Frimat and her descendants, who have pursued further restoration work and prepared the site for cultural activities.
Remains
The château is built upon a volcanic dyke, an elevated geological feature that provided natural defense and visibility over the surrounding terrain. Its core is an 11th-century square donjon, a type of fortified tower characteristic of medieval military architecture. This imposing structure stands as the oldest visible component and was the original refuge for the local population during times of threat.
The current château comprises three floors, integrating the medieval defensive elements with later architectural additions from the Renaissance period. Key fortification features include the original gates, watchtowers called échauguettes—small projecting turrets used for observation—and various towers. These elements reflect the building’s role as a fortress designed to control access and oversee the region.
In the 17th century, the château was expanded with the construction of a new wing known as the “château neuf,” attributed to the La Beaume de Suze family. This addition introduced Renaissance stylistic features, merging with the medieval fabric to create a complex that spans centuries of architectural evolution. Inside, certain spaces have been altered over time. For example, the medieval kitchen was converted in the 19th century into a dining room, now referred to as the green salon. Also dating from that period are parquet floors installed in a ballroom, reflecting the tastes and comforts valued by the 19th-century owner, Dr. Gaillard.
The château’s condition has fluctuated; after partial destruction during the French Revolution, notably involving the collapse of its north and south wings, restoration efforts in the modern era have stabilized and preserved much of the remaining structure. Today, the château retains two furnished floors and a cellar that remain accessible. It continues to reflect its layered history through the visible combination of fortifications, residential quarters, and later embellishments. Its commanding position over the village and the valley endures, highlighting the strategic importance that shaped its construction and evolution.

