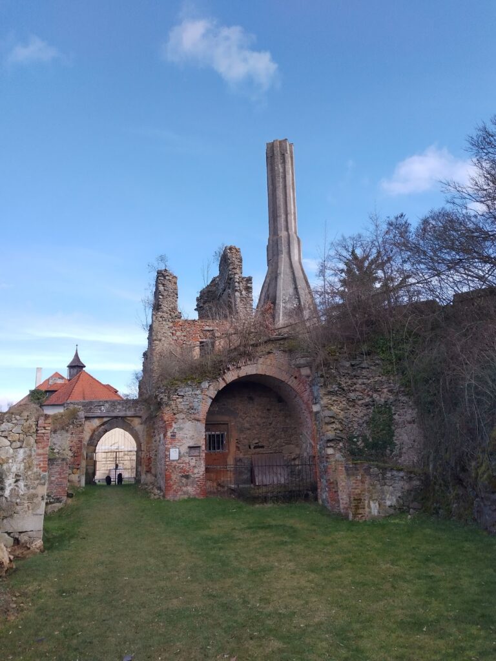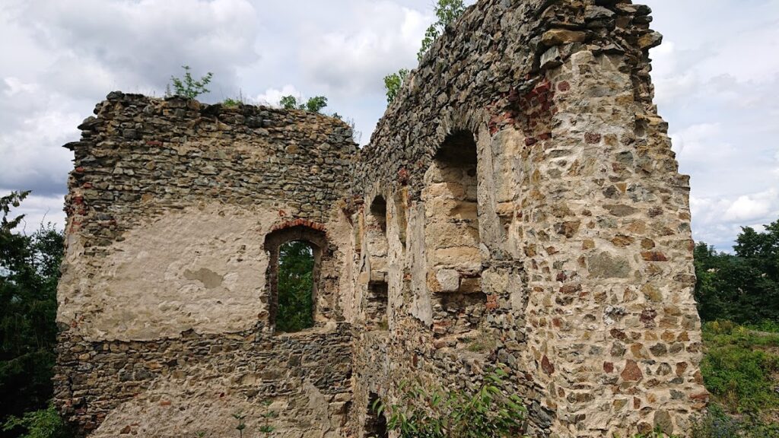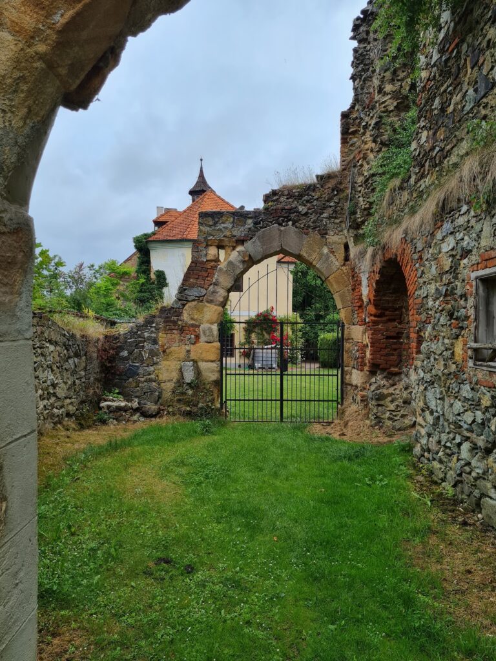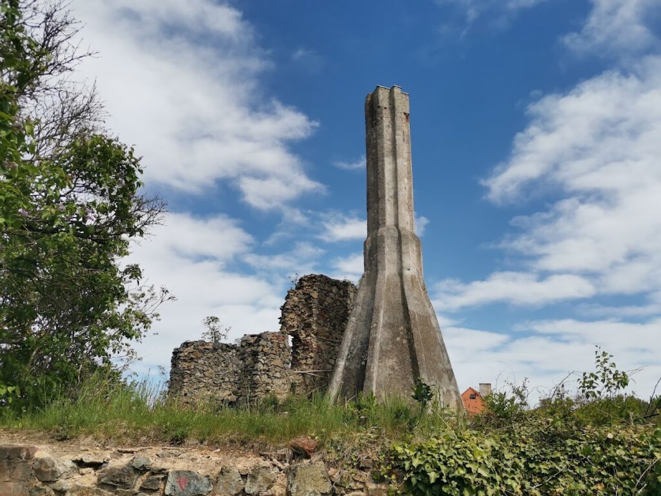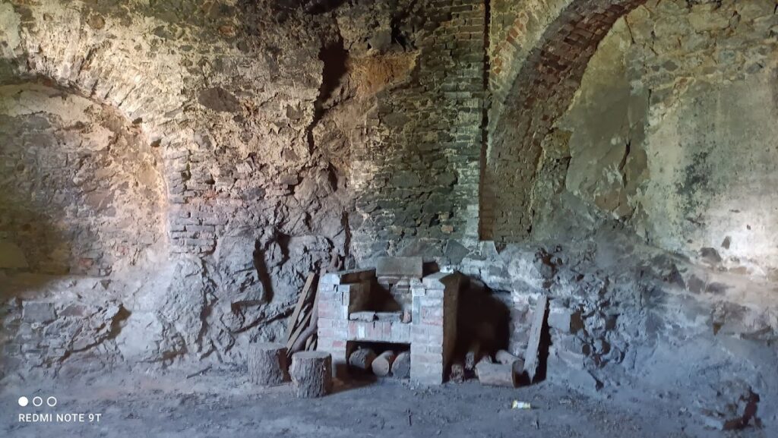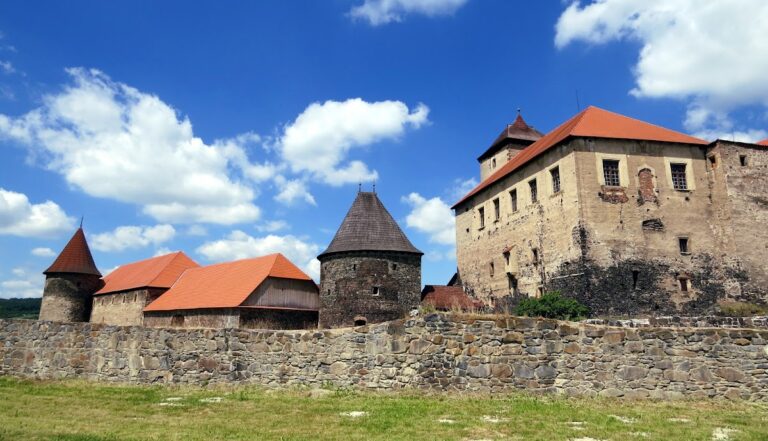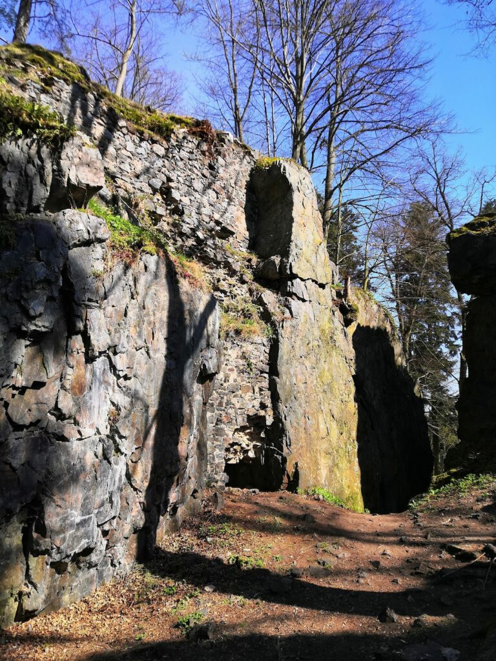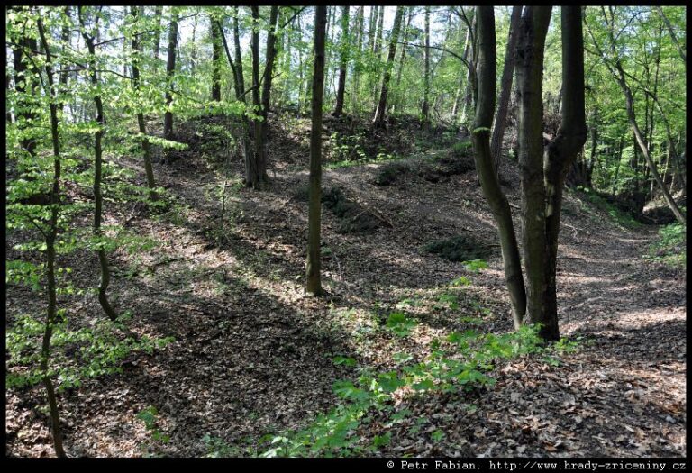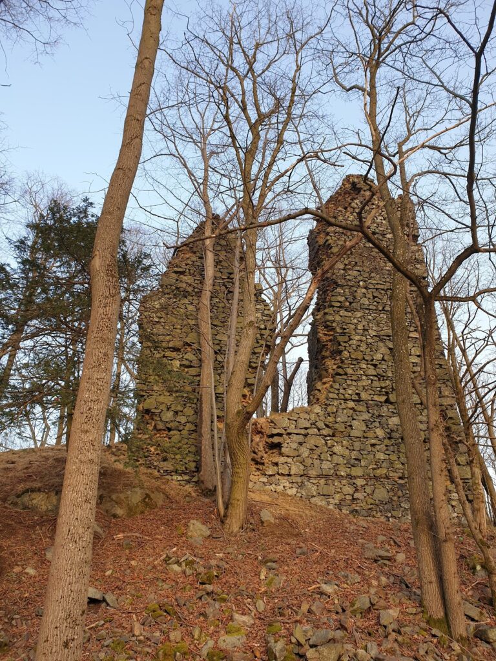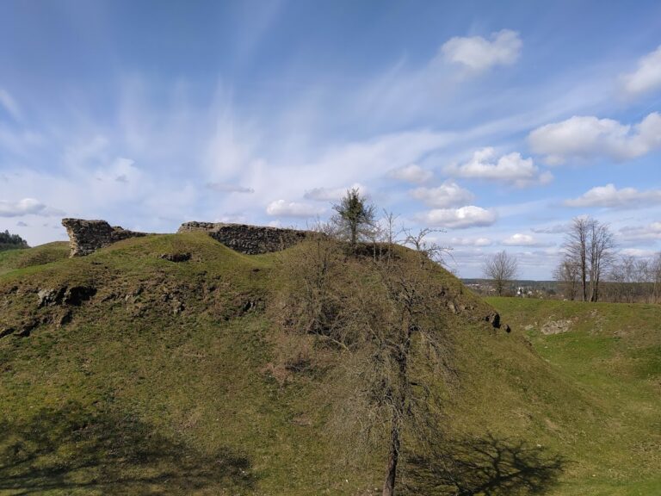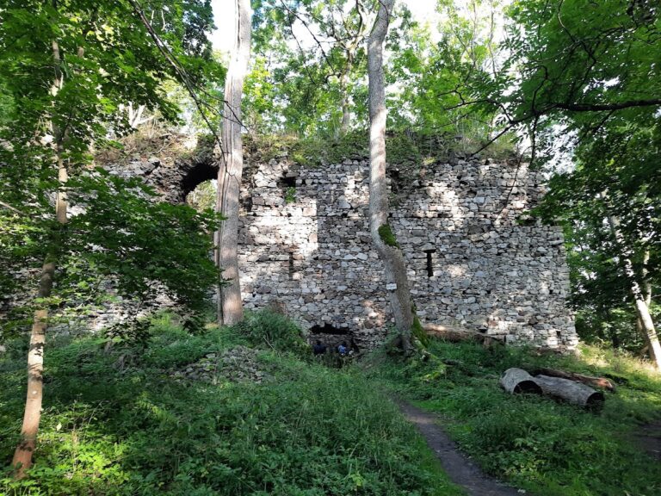Castle Roupov: A Medieval Fortress in the Czech Republic
Visitor Information
Google Rating: 4.5
Popularity: Low
Google Maps: View on Google Maps
Country: Czechia
Civilization: Unclassified
Remains: Military
History
Castle Roupov is located in the municipality of Roupov in the modern Czech Republic. It was constructed in the 13th century by Držek of Roupov, a member of the Drslavic family, who established it as the family’s ancestral seat. This medieval fortress became the home and symbol of the Lords of Roupov for several centuries.
During the late 14th century, specifically in the 1380s, the castle experienced extensive rebuilding under Něprem of Roupov. As steward to Archbishop Jan of Jenštejn, Něprem was connected to the royal court of King Václav IV, and he utilized the court’s workshop to significantly renovate the castle, giving it a form approaching that of a chateau.
The turbulent period of the Hussite Wars in the 15th century deeply affected Castle Roupov. In 1427, the castle came under siege, and Jan I of Roupov accepted the communion under both kinds—a practice favored by Hussites where laypeople received both bread and wine during communion—in order to avert the castle’s capture. The Roupov family prospered during this time by acquiring numerous ecclesiastical estates, increasing their wealth and influence.
Later in the 15th century, Jan II of Roupov expanded and strengthened the castle, serving as a steward to King George of Poděbrady and holding the highest scribe position between 1486 and 1493. His work included building a large outer bailey and adding a substantial round tower (rondel) near the main entrance, efforts that enhanced both the castle’s defense and its prominence.
At the end of the 16th century, from 1595 to 1598, Jan IV of Roupov undertook further renovations that transformed the castle with Renaissance architectural elements. This makeover made Castle Roupov stand out as one of the most beautiful castles in Bohemia at the time. However, financial troubles forced the Roupov family to sell the property in 1607 to Jan of Klenová, a devout Catholic aligned with Emperor Ferdinand II.
Ownership changed hands again in 1704 when Jan Jiří of Hauben acquired Castle Roupov and merged its holdings with the nearby estate of Červené Poříčí. Following this, the castle gradually declined, remaining habitable until around 1760. After a fire devastated a nearby village in 1817, stones from the castle were quarried for rebuilding, hastening its decay.
Recognizing its historical value, Castle Roupov has been protected as a cultural monument since 1963, preserving what remains of this medieval stronghold.
Remains
Castle Roupov’s layout reflects a series of significant changes accumulated over centuries, making the original design difficult to discern. The castle’s core structure was rebuilt between 1380 and 1393 with involvement from King Václav IV’s royal workshop, resulting in a layout reminiscent of a small chateau. This core included three palace wings, which were likely joined by covered galleries, creating an enclosed courtyard. The ground floor featured vaulted ceilings, while the rear tower wing housed a hall with cross vaults, a method of intersecting barrel vaults that allowed for greater structural stability.
In the southwest corner of the core stood a residential building, possibly the oldest part of the castle. It may have served either as the original palace or a residential tower for the family. Later, a fourth wing constructed in the late Gothic style was added in front of the original core. This wing contained a kitchen on the ground floor built from rubble stone, notable for its semicircular niches built into the walls—likely used for storage or placing cooking implements. The kitchen’s chimney is octagonal and constructed from brick, standing out as an exceptionally well-preserved architectural element distinctive to the site.
The castle’s main entrance was heavily fortified by a large round tower known as a rondel, with a diameter of approximately 17 meters—remarkably large for such defensive towers of the period. Adjacent to this tower, a long semicircular bastion protected the curtain wall, enhancing the castle’s ability to resist attacks.
The outer bailey, or courtyard, was similarly fortified. On the rocky eastern side, a battery tower of comparable diameter (17 meters) was built to house artillery or other siege defenses. Two polygonal bastions and one semicircular bastion further strengthened the perimeter. Archaeologists have also discovered remains of another semicircular bastion beneath the northwest corner of the outer wall, indicating a complex defensive system.
Remnants of late Gothic fortifications survive along the northern edge of the castle. These include a semicircular bastion, originally designed to be open on the inside, and a four-sided bastion with a wedge-shaped footprint that likely served residential functions. This residential bastion contained round embrasures, small openings for firing weapons, which were bricked up halfway through construction. The interior spaces included a room, a corridor, and a black kitchen—a kitchen designed for cooking with an open hearth and heavy smoke ventilation—though none of these rooms were finished.
The moat surrounding the castle contains an ancient yew tree, known as the Roupov yew, which is protected for its natural and historical importance.
Nearby the castle’s kitchen, a Gothic well remains preserved, serving as evidence of the castle’s water supply system. Additionally, a Baroque granary constructed from stones salvaged from the ruined outer bailey walls still stands, reflecting the reuse of the castle’s materials in later centuries.
Together, these surviving elements paint a picture of a well-defended and architecturally varied castle complex that evolved over several centuries, adapting to changing military needs and tastes.
