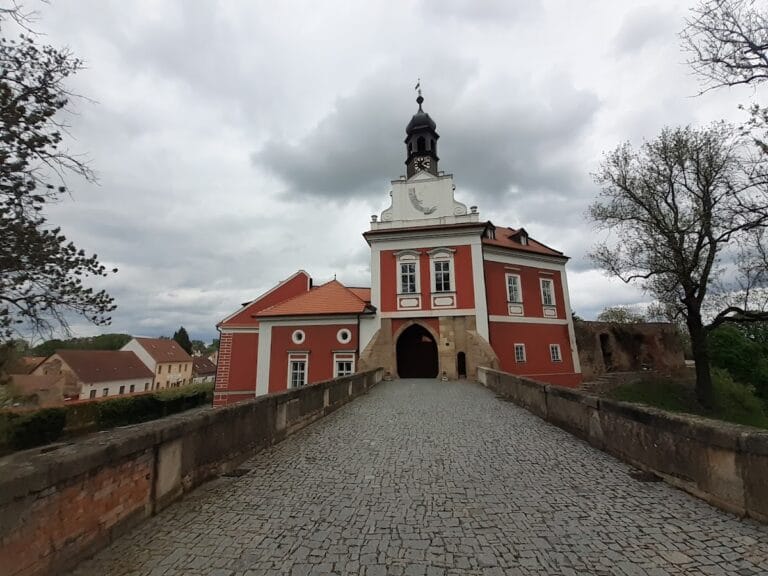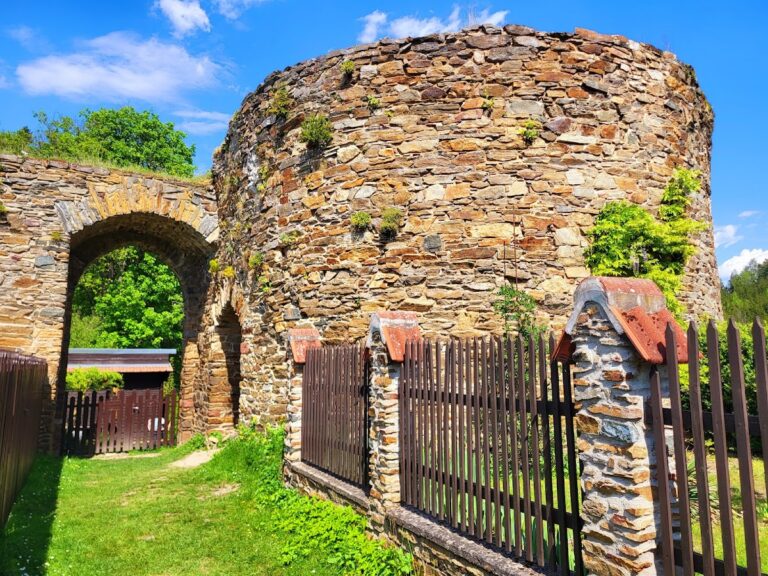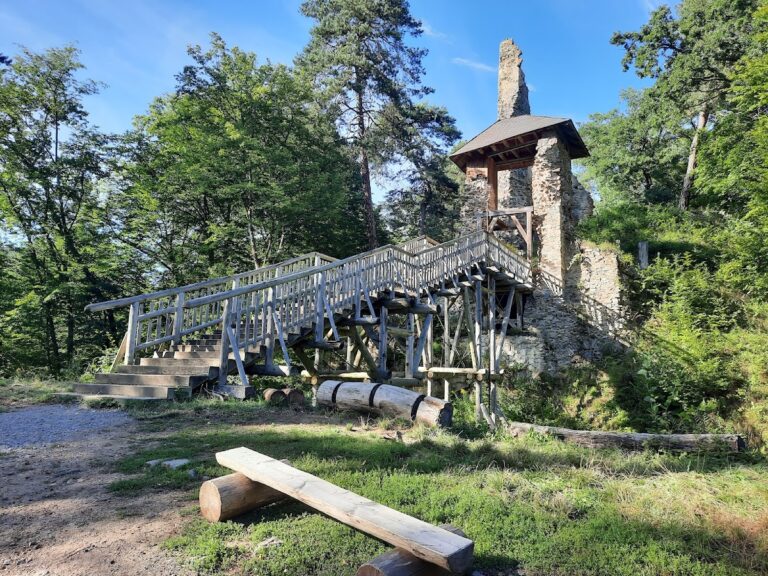Kostelec nad Černými lesy Castle: A Historical Fortress in the Czech Republic
Visitor Information
Google Rating: 4.6
Popularity: Low
Google Maps: View on Google Maps
Official Website: lesy.czu.cz
Country: Czechia
Civilization: Medieval European
Remains: Military
History
The castle in Kostelec nad Černými lesy is located in the municipality of Kostelec nad Černými lesy in the Czech Republic. Its origins trace back to the 13th century when it was likely established by Přemysl Otakar II, a ruler of the Bohemian kingdom. Initially, the fortress served as a royal castle of minor strategic importance. The first recorded mention of the castle dates from 1348 during a property exchange between King John of Luxembourg and his brother Margrave Jan Jindřich, indicating the castle’s early significance within the royal domain.
Throughout the following centuries, the castle changed hands among various noble families. Among its early owners were Ješek of Náchod and Jan Sekretář of Smržov. In the 16th century, the Slavat family acquired the estate, and later Jaroslav Smiřický of Smiřice made the castle the primary residence of his family during the mid-1500s. A crucial event occurred in 1548 when a fire partially damaged the complex. This led to an extensive reconstruction ordered by King Ferdinand I, who commissioned architects Hans Tirol and Ulrico Aostalli de Sala to transform the castle into a Renaissance style residence.
The political turmoil following the Battle of White Mountain in 1621 brought significant changes to the castle’s ownership. The Protestant Smiřický family, involved in the uprising against the Habsburgs, had their properties confiscated. Subsequently, the castle was granted to Albrecht von Wallenstein, an influential military leader of the time, who soon sold it, in 1623, to Karl I of Liechtenstein. The Liechtenstein family held the estate for many decades, overseeing further modifications.
In 1759, under the direction of Duchess Maria Theresia of Savoy-Liechtenstein, the castle underwent a Baroque-style remodeling. Josef Jäger, a builder from Tyrol, led the renovation, adapting the residence and establishing a court at the site. Following the abolition of feudalism in the 19th century, the castle partly served as a district court and administrative headquarters from 1850. After the land reforms of 1918, the property was confiscated from the Liechtenstein family and transferred to state ownership, marking the end of its noble stewardship.
Remains
The castle in Kostelec nad Černými lesy is a two-story, four-winged structure with corner towers, surrounded by defensive walls and a large external bastion dating from the 16th century Renaissance rebuilding. Archaeological research has revealed wooden structures and a stone foundation corner from the castle’s earliest phase in the 13th century, though the original layout remains unclear due to extensive terrain changes during later reconstruction.
During the Late Middle Ages, in the 14th or early 15th century, the castle was remodeled into a two-palace arrangement featuring late Gothic elements. Some of these Gothic architectural details survive in the basement of the northwest wing. The core of the castle was fortified with a barbican, a type of defensive gateway, parts of which remain visible today in the archway of the forecourt. This defensive enclosure also featured four round towers at the corners and a slightly projecting building on the southeast side.
Attached to the barbican was a three-room kitchen structure, forming part of the household facilities. Defensive features included a large moat encircling the castle and an outer earth rampart, both introduced during the Renaissance period under King Ferdinand I’s reconstruction. Access to the castle is provided through the southern main gate, reached by a bridge crossing the moat and outer bailey, and connected to the southern bastion.
The courtyard within the castle is enclosed on three sides by a single-story irregularly shaped building, while the northern boundary consists of two wings aligned along the internal moat. East of the main castle stands a chapel dedicated to Saint Adalbert, accessible via a covered bridge linking it to the castle. This chapel represents an important example of Renaissance sacred architecture within the Czech lands.
Additional fortifications include a large bastion and defensive walls with bastions positioned northeast of the chapel. Some remains of these fortifications extend beyond the designated protected area of the monument. Decorative elements such as pilasters have been incorporated into the outer moat’s enclosing structures. In the 18th century, the castle received Baroque updates to its façade and interior, although the original layout and corner towers were retained.
Renovations carried out in the late 20th and early 21st centuries uncovered and preserved valuable Renaissance architectural features and paintings, contributing to the understanding of the castle’s artistic and historical development over several centuries.










