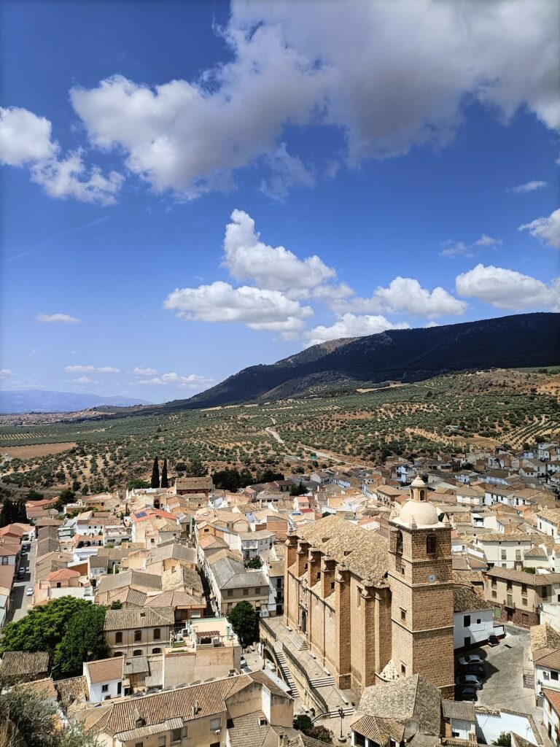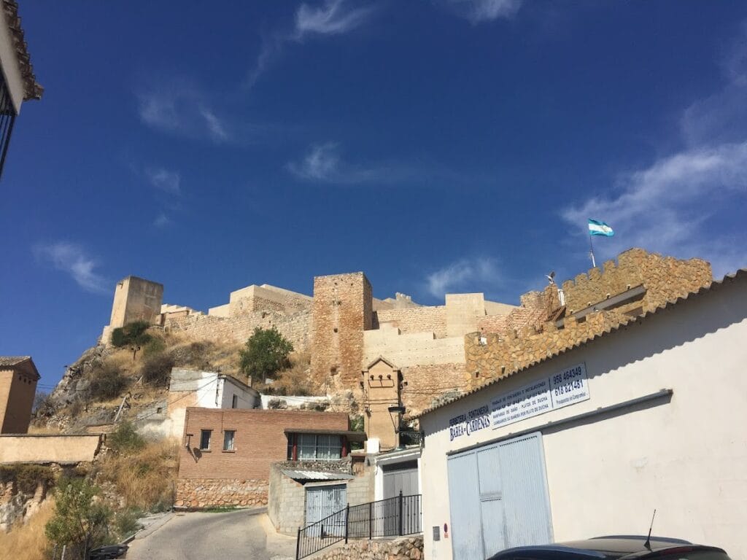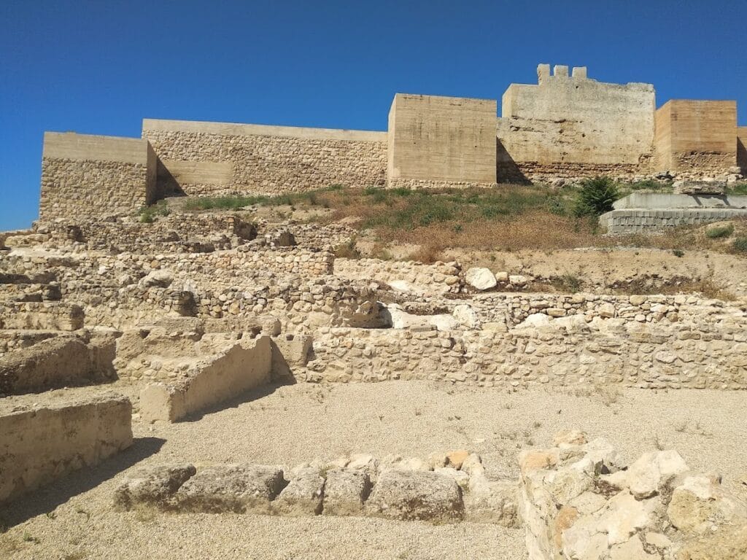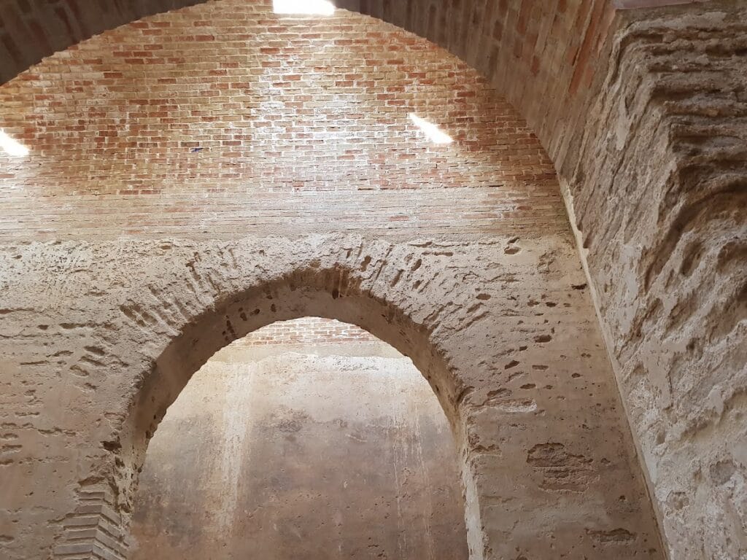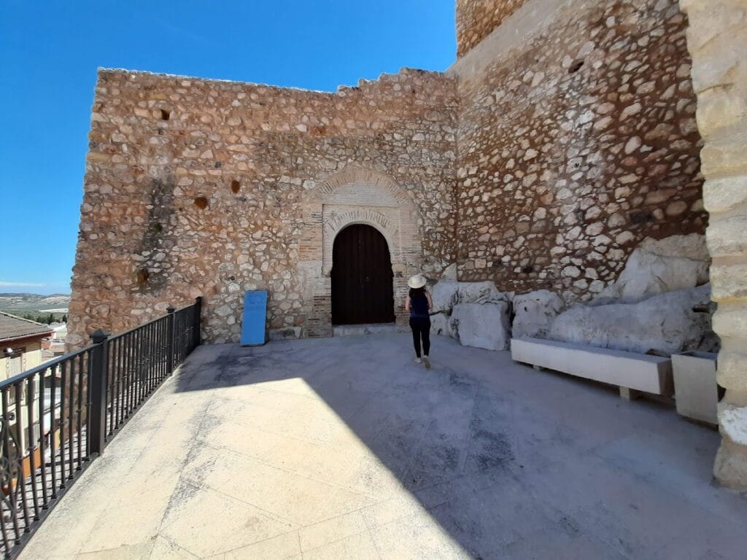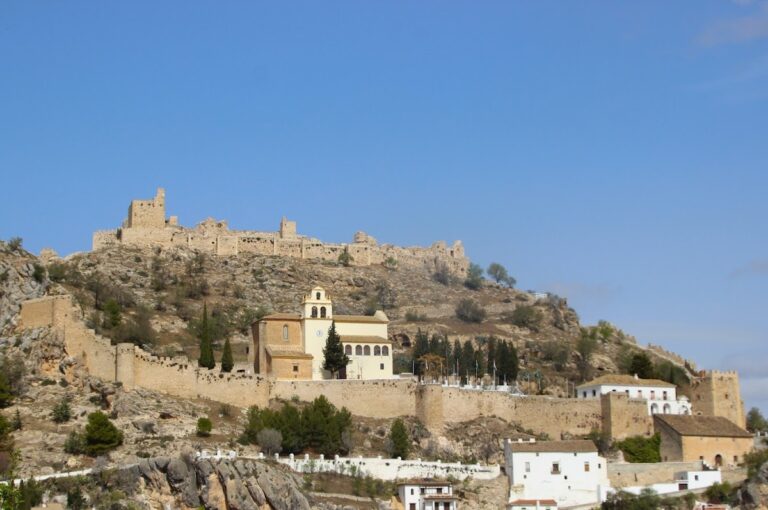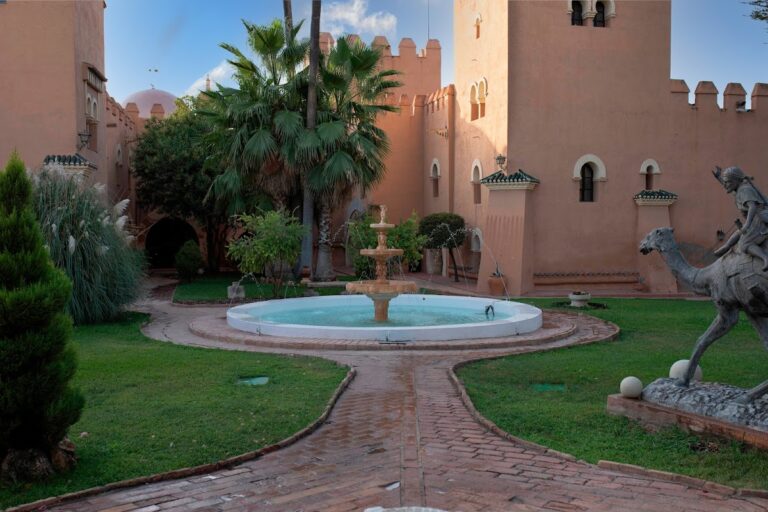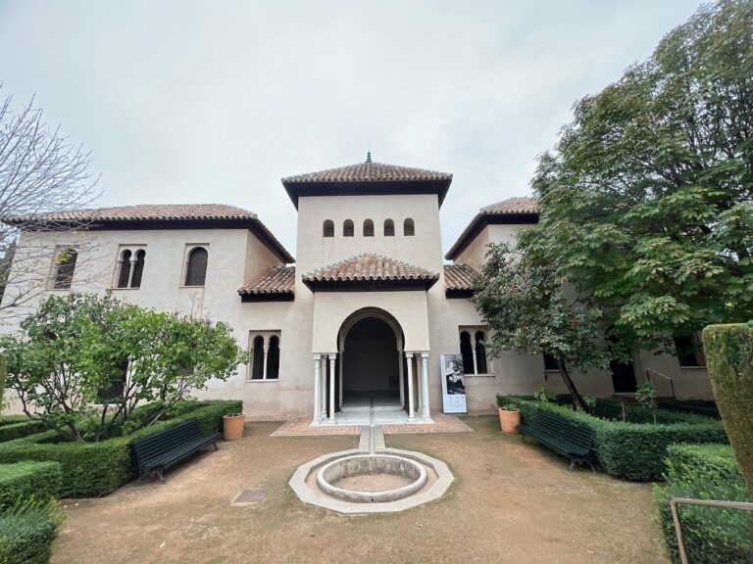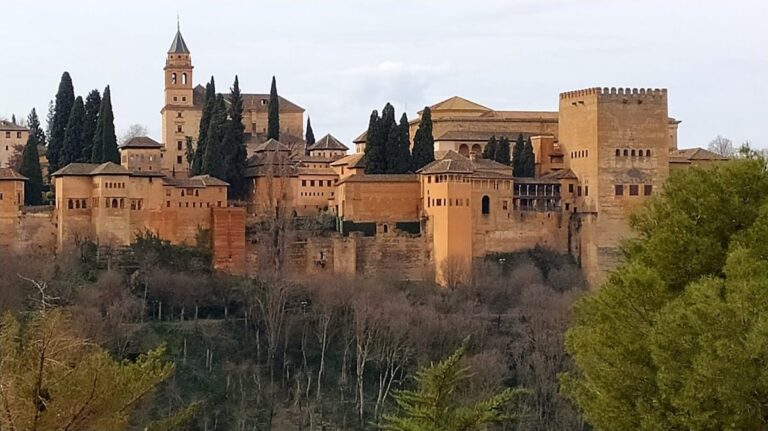Castillo Íllora: A Historic Andalusian Fortress in Spain
Visitor Information
Google Rating: 4.5
Popularity: Low
Google Maps: View on Google Maps
Official Website: www.castillodeillora.es
Country: Spain
Civilization: Unclassified
Remains: Military
History
Castillo Íllora stands in the town of Íllora, Spain, and was constructed during the Andalusian period. Its origins trace back to an earlier phase before the Nasrid dynasty, possibly linked to the Taifa era, which was a time when small independent Muslim-ruled states existed across the Iberian Peninsula. This early phase included the building of the first two defensive enclosures that formed the core of the castle.
During the mid-14th century, when the Nasrid Kingdom of Granada controlled the area, Castillo Íllora underwent significant strengthening. New masonry elements were added, notably the outer wall of a third enclosure, enhancing its military function. This period was marked by a focus on defending the fertile Vega of Granada and guarding the frontier with the nearby territory of Jaén. Surrounding the fortress, a fortified suburb, or arrabal, developed in the late 14th century, adding a populated layer beyond the core fortifications and reflecting the castle’s role as a defensive village.
The castle was incorporated into a network of watchtowers designed to maintain visual contact with other nearby fortresses, including Castillo de Montefrío and Castillo de Moclín. Among these defensive outposts were the Torre de Brácana and the atalayas (watchtowers) of La Mesa and La Gallina, which helped relay warnings across this contested border region.
In June 1319, during a military campaign, the Christian Infantes Pedro and Juan of Castile captured Íllora’s town and its surrounding suburb but were unable to seize the castle itself. This event is recorded in the chronicles of King Alfonso XI. Shortly afterwards, both infantes perished in a famous defeat known as the Disaster of the Vega of Granada, showing the castle’s resilience in a turbulent era.
Throughout its history, Castillo Íllora functioned not just as a fortress but also as a fortified settlement, with a combination of military and civilian structures arranged within multiple defensive walls. Its layers of construction and historical episodes highlight its importance in the border conflicts and shifting power dynamics of medieval southern Spain.
Remains
The remains of Castillo Íllora reveal a complex defensive site built primarily on a rocky hilltop. The castle’s main enclosure occupies the highest point and measures roughly 65 by 25 meters. Its walls and towers are constructed from rammed earth, known locally as tapial—a technique involving compacting layers of earth into forms—reinforced with masonry, adding durability to the earthen structures. Some areas retain large battlements, squarish defensive projections, measuring about 80 by 90 centimeters, offering insight into the fortification methods used.
Within the castle’s interior, no surviving buildings remain except for a large cistern, an underground water storage chamber built with concrete and brick. This cistern originally had three vault-like sections called naves, supported by semicircular arches and lined with brick walls. The roofing, likely vaulted brickwork, does not survive. Nearby, another rectangular structure with thick concrete walls may represent a second cistern, though its exact function remains uncertain.
Below the main fortress lies a second, more spacious walled enclosure on the eastern side, which once contained the village associated with the castle. Traces of residential buildings are present, indicating the site’s role as a settlement in addition to a military stronghold. This section is enclosed by walls made of rammed earth, with some sections reinforced by masonry facing. Presently, it stands abandoned, revealing the decline of the inhabited area.
Surrounding these enclosures, a third defensive wall was constructed almost entirely of masonry during the Nasrid period, incorporating courses of rubble bound together, punctuated with alternating square and circular towers. This enclosure is relatively narrow in many parts and mainly served as a protective access corridor between the castle and the surrounding areas.
Entry to the fortified village was controlled through a bent entrance gate made of rammed earth. This gate was later modified with a masonry door featuring a brick arch, a form commonly associated with later Christian alterations. The paved paths leading through the gates and walls are cobbled, likely dating from the Christian period following the Reconquista.
From the outer entrance, visitors would proceed along a walkway, known as an adarve, atop the walls, which led directly to a tower-gate serving as a fortified portal into the village. The fortified suburb that once wrapped around the western enclosure is enclosed by masonry walls and includes a circular tower. This arrangement matches the descriptions found in 15th-century Castilian records, confirming the historical continuity of the site’s layout.
Together, these features illustrate a fortified settlement that combined military defense with civilian occupation, shaped by successive phases of construction and adaptation through the Andalusian and Nasrid periods into the Christian era.
