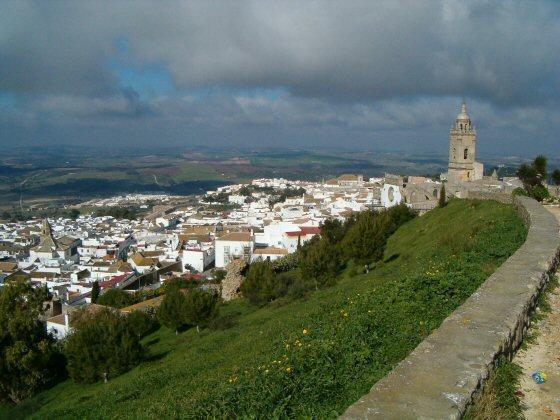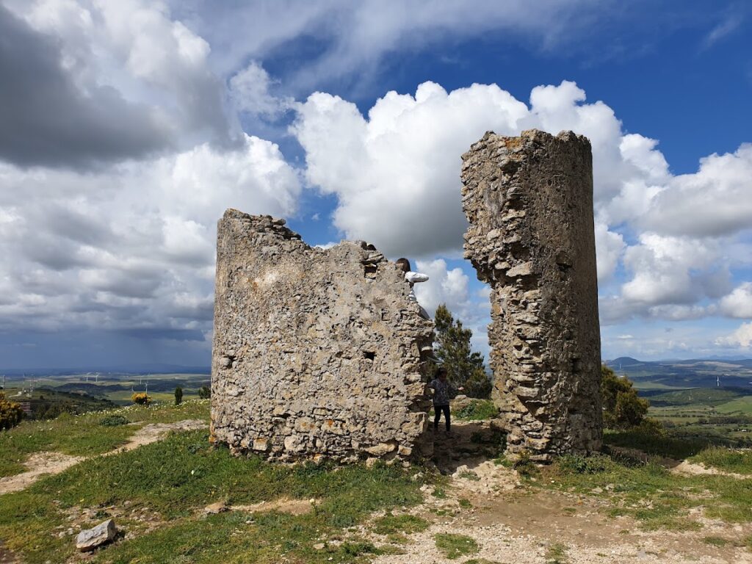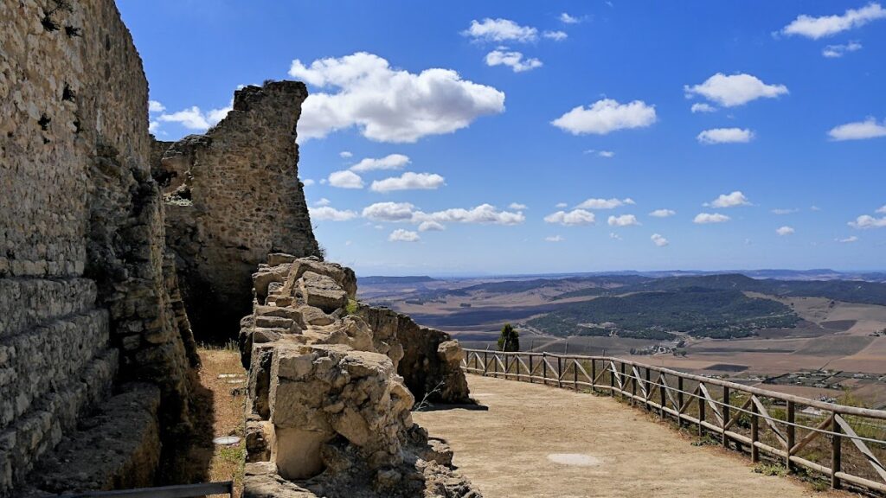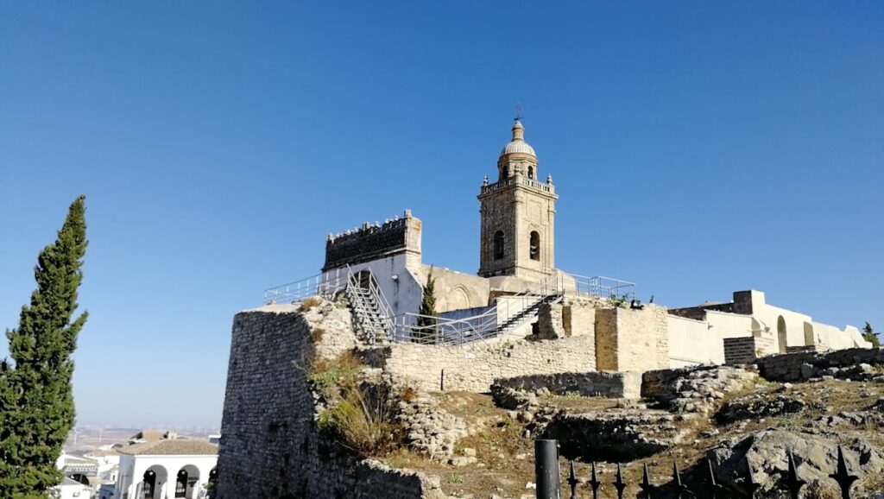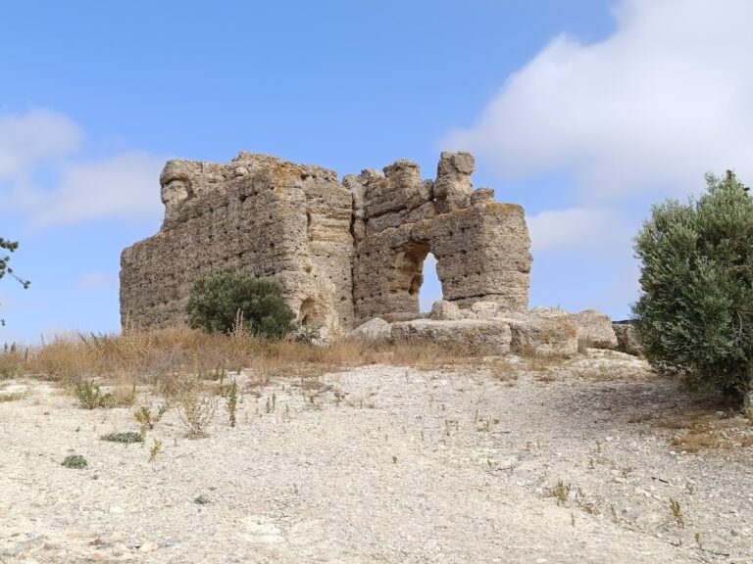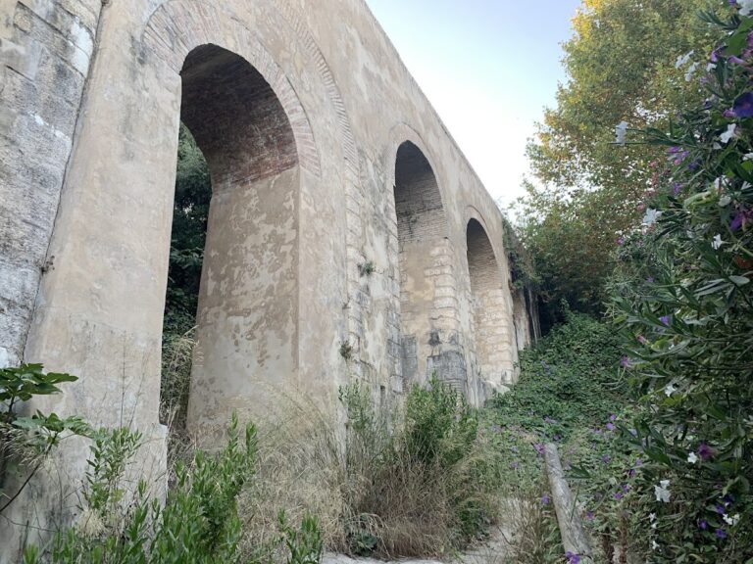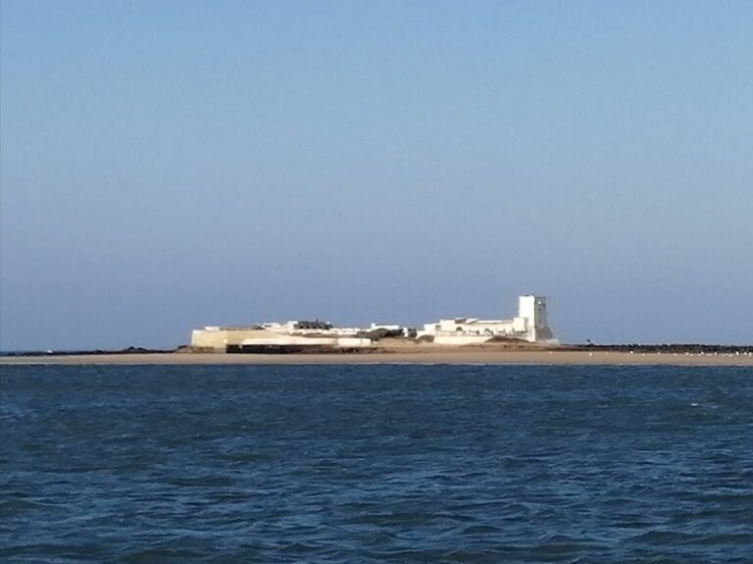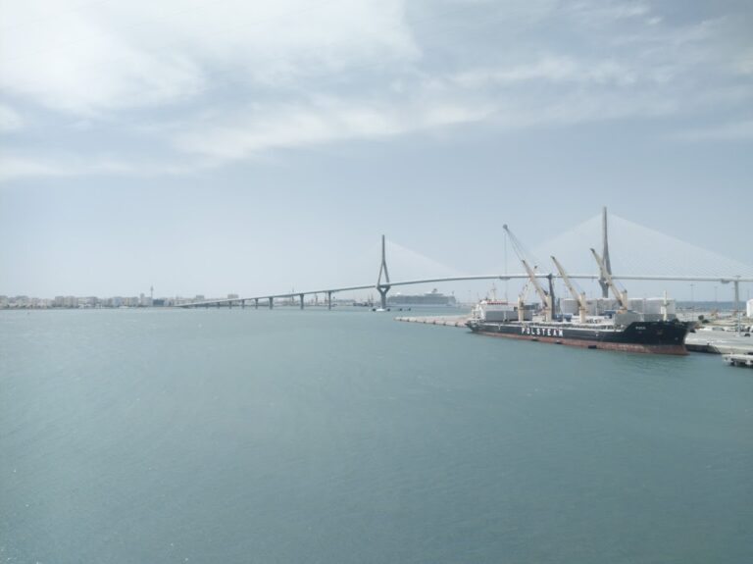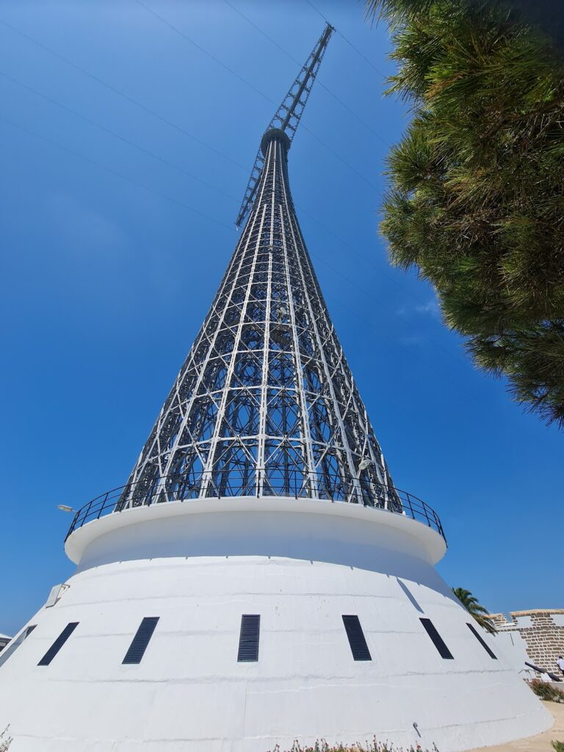Castillo de Medina Sidonia: A Historic Fortress in Spain
Visitor Information
Google Rating: 4.2
Popularity: Medium
Official Website: www.turismomedinasidonia.es
Country: Spain
Civilization: Unclassified
Site type: Military
Remains: Castle
History
The Castillo de Medina Sidonia is situated on the Cerro del Castillo hill in the town of Medina Sidonia, Spain. This strategic location has hosted a succession of fortifications constructed by different civilizations over the centuries.
The earliest known fortification on the site dates back to Roman times. The Romans built a military castellum, a type of small fortress or fortified camp, during their occupation of the region. This structure served as a defensive stronghold, taking advantage of the hilltop’s elevated position to control the surrounding area.
In the 11th century, during the period of Islamic rule in the Iberian Peninsula, the site was transformed by the Almoravid dynasty. They constructed an alcázar, a type of palace-fortress common in Muslim Spain, with walls built from rammed earth — a technique involving compacted layers of soil mixed with small stones and ceramic fragments. This new fortress extended across a wider perimeter than the earlier Roman castellum, reflecting the Almoravids’ need for a larger defensive complex.
The medieval castle as it is recognized today largely dates from the 14th century. This phase was commissioned by Enrique Pérez de Guzmán y Meneses, who was the 2nd Duke of Medina Sidonia. His construction built upon the remains of the earlier fortifications, merging the heritage of Roman and Islamic structures into a fortified residence suited for the nobility of the time.
During the early 19th century, the castle played a military role in the Peninsular War. Between 1810 and 1812, French forces occupied the fortress during their siege of Cádiz and the nearby city of San Fernando. Under French control, the structure was adapted with new internal buildings, including barracks, stables, and kitchens to support the troops, and sections of the defensive walls were rebuilt.
From the late 16th century onward, the castle gradually fell into disrepair as its stones were removed for use in other local buildings, such as the Church of Santa María la Coronada and the City Hall. This process of quarrying contributed to the castle’s current ruined condition, which has persisted into the 20th century.
Remains
The archaeological remains of the Castillo de Medina Sidonia reveal the layered history of its fortifications, with structures from Roman, Almoravid, and medieval times visible on the hilltop. The overall layout is shaped by the varying needs and techniques of these successive occupants.
At the highest point lies the Roman castellum, which covers the main summit of Cerro del Castillo. Its walls are constructed with large, finely cut stone blocks known as ashlar masonry, demonstrating the Roman emphasis on durable construction. The eastern side of the castellum features a defensive wall stretching more than sixty meters, with six small rectangular towers evenly spaced along its length. Attached to the southern end are two larger, tower-like structures with a four-sided (quadrangular) design, which likely served as strongpoints for defense.
The remains from the 11th-century Almoravid alcázar include several stretches of walls built using rammed earth. This method involved compacting a mixture of earth, small pebbles, and broken ceramic pieces, bound together with some lime. Archaeological dating of foundation materials confirms the walls belong to the Almoravid period. These walls enclose an area considerably larger than the earlier Roman castellum, reflecting the expanded footprint needed by the Muslim fortress.
The medieval castle constructed under the 2nd Duke of Medina Sidonia is superimposed on these earlier foundations. While detailed features of this phase are less documented, its presence is evident as it overlays the older Roman and Almoravid fortifications.
During the French occupation in the early 19th century, the castle’s defensive walls were partially rebuilt and new internal buildings erected. These included barracks for soldiers, stables for horses, and kitchens to support the military garrison. These additions were constructed within the existing walls, indicating the active adaptation of the site for military use in that period.
Over the centuries, extensive removal of stone from the castle and its surroundings for reuse in local buildings has left much of the site in ruin. Despite this, many of the key structural elements from all three major phases remain identifiable, providing a visible record of the castle’s long and varied history.
