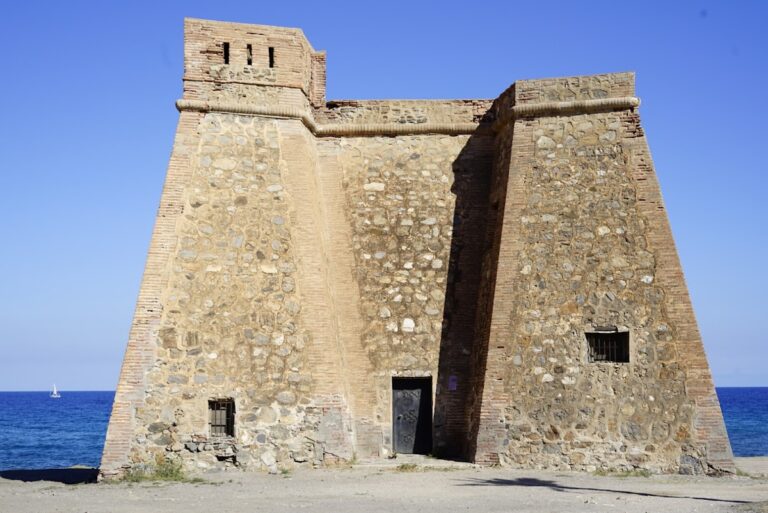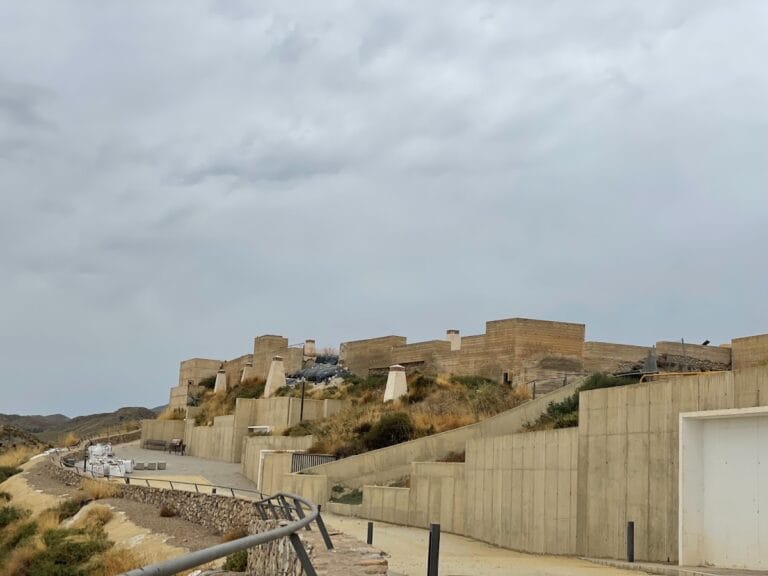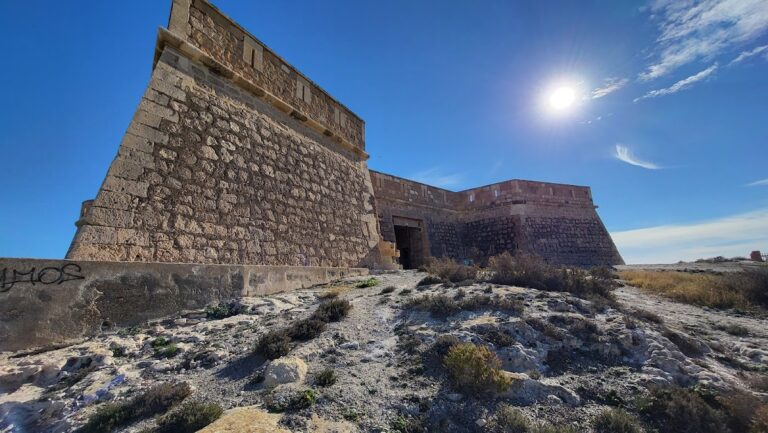Castillo de las Escobetas: An 18th-Century Coastal Fortress in Garrucha, Spain
Visitor Information
Google Rating: 4.1
Popularity: Low
Google Maps: View on Google Maps
Official Website: andaluciarustica.com
Country: Spain
Civilization: Unclassified
Remains: Military
History
Castillo de las Escobetas is located in the town of Garrucha, Spain, and was constructed by Spanish military forces during the 18th century to serve defensive purposes. Its creation responded to strategic needs born from ongoing threats faced by coastal communities.
The earliest phase dates back to 1766, when Garrucha’s fishing community saw the establishment of a temporary barracks-camp at the site known as Escobetas. This provisional fortress was built at an expense of nearly 14,000 reales to offer immediate protection against frequent attacks by Berber pirates who targeted the Mediterranean coast. The vulnerability of Garrucha at that time necessitated such a quick military response.
Following this initial effort, a more permanent fortress was commissioned and completed in 1769. This solid structure, officially named Castillo Jesús Nazareno, represented a significant investment costing over 180,000 reales. The building project was overseen by Rafael de Mora y Saavedra, a military leader who received command of two cavalry companies as a personal grant for himself and his son, highlighting the castle’s strategic importance. The completion of the castle not only fortified Garrucha but also contributed to the town’s growth by ensuring safer conditions along the coastline.
Over time, the castle gained cultural and historical recognition, eventually being declared a Bien de Interés Cultural, a status given to culturally significant monuments in Spain. This official classification acknowledges the castle’s role in Spain’s military history and its lasting presence as a monument within the region.
Remains
The surviving structure of Castillo de las Escobetas is built mainly from masonry and consists of three primary sections arranged to provide a robust defense. The central portion forms a rectangular core with two shorter sides that curve into rounded shapes. One of these rounded sides contains the main entrance, designed as a rectangular doorway, signaling its functional importance.
Attached to the right side of the central body is a distinct segment shaped like a truncated pyramid. Its walls slope inward, a feature known as a talud in fortification architecture, enhancing its defensive capabilities by making them harder to scale. On top of this sloped section, a low protective wall or parapet is pierced with narrow vertical slits called arrow slits or saeteras, which allowed defenders to fire upon attackers while remaining protected.
The left side of the castle consists of a simpler, lower extension without any openings or arrow slits, possibly serving as a solid bastion or supporting wall. Entrance to the fortress is achieved by an external staircase with a single run, which is built against the right segment of the structure, providing controlled access to the interior.
Situated close to the Mediterranean shore, the castle stands approximately three meters above sea level on relatively flat terrain that gradually transitions to hills southwestward. Its location just under a kilometer south of the town of Garrucha underscores its role in guarding the settlement from maritime threats.
Today, these architectural elements remain in place as testimony to 18th-century military engineering in coastal Spain, illustrating the practical design adapted for the defense of vulnerable seaside communities against external attacks during that era.










