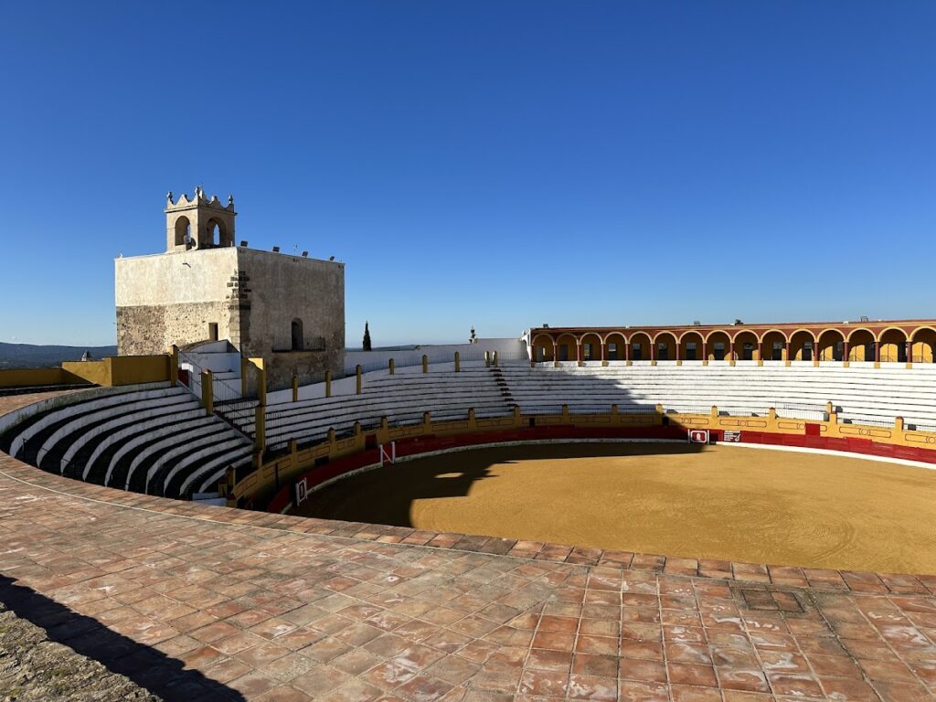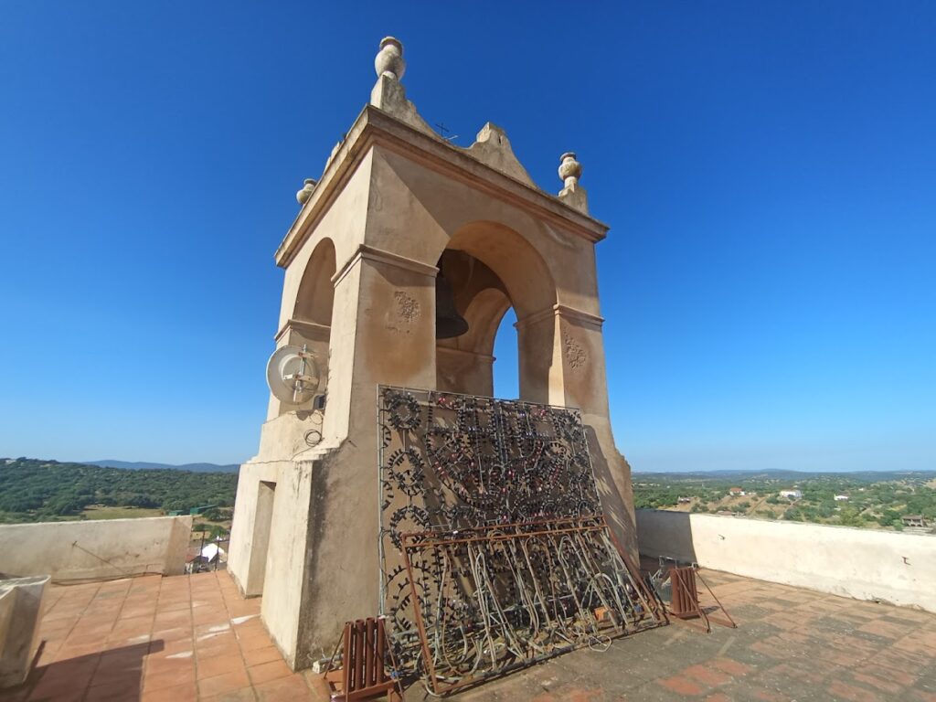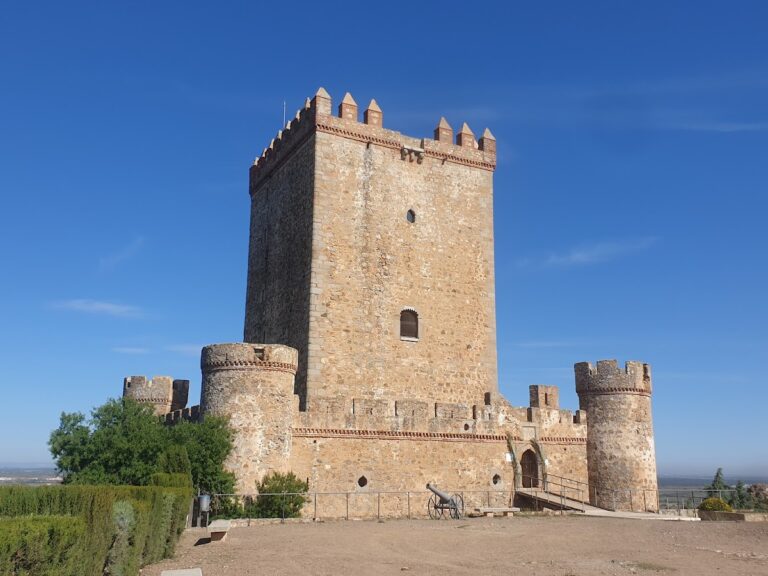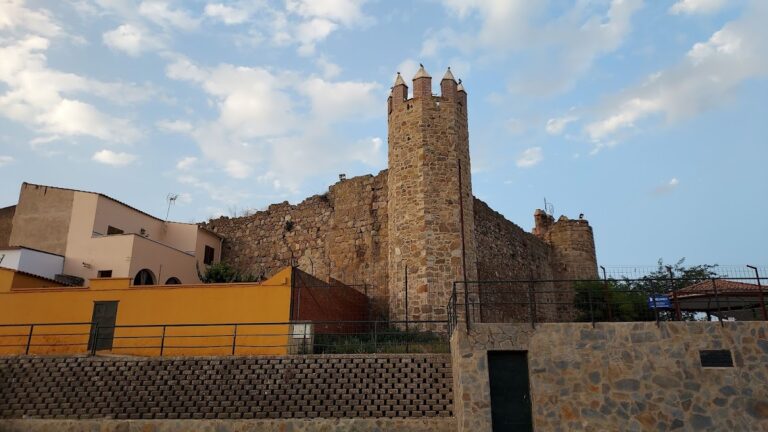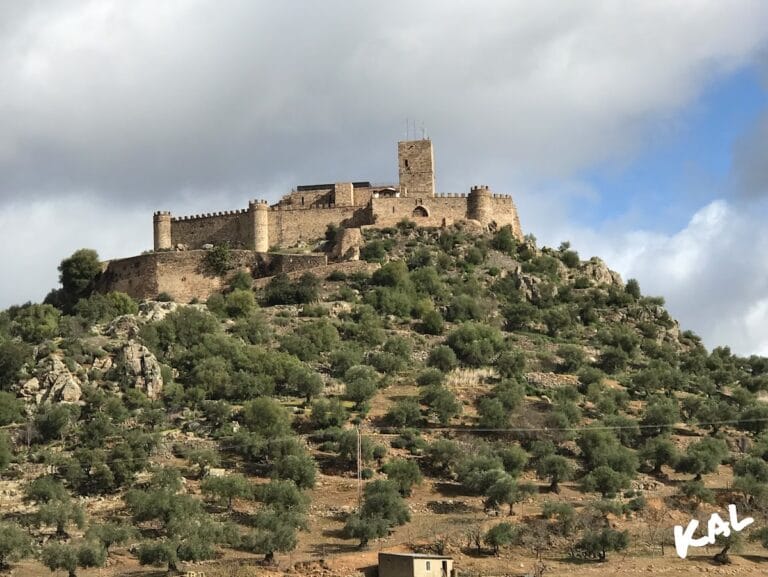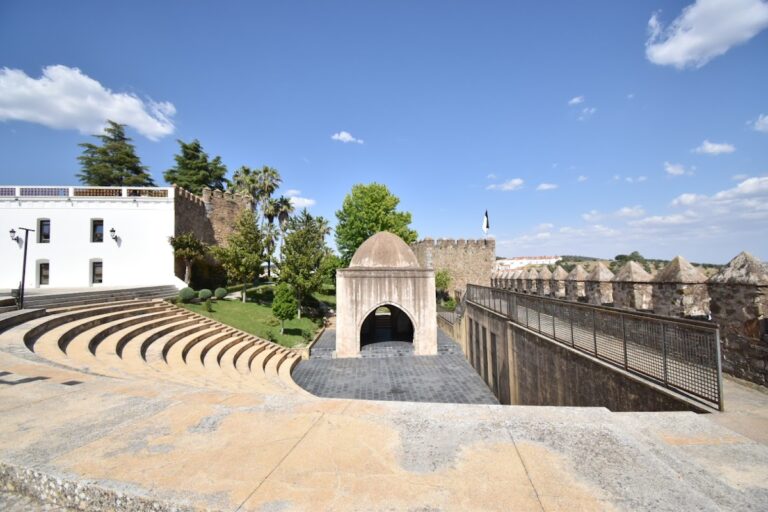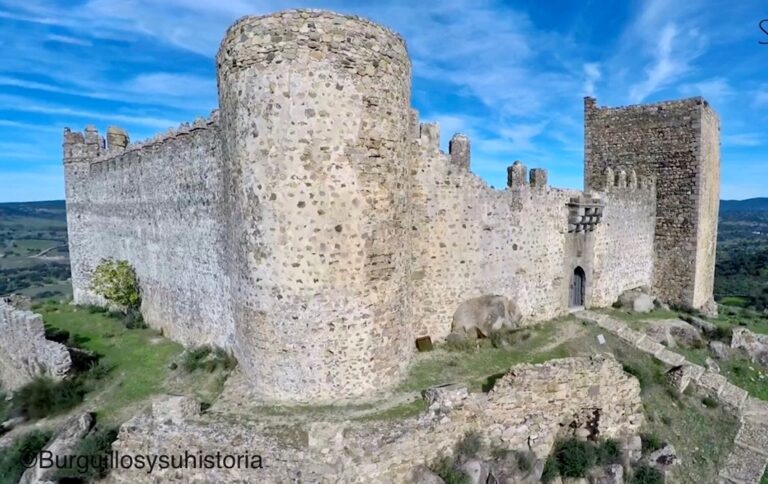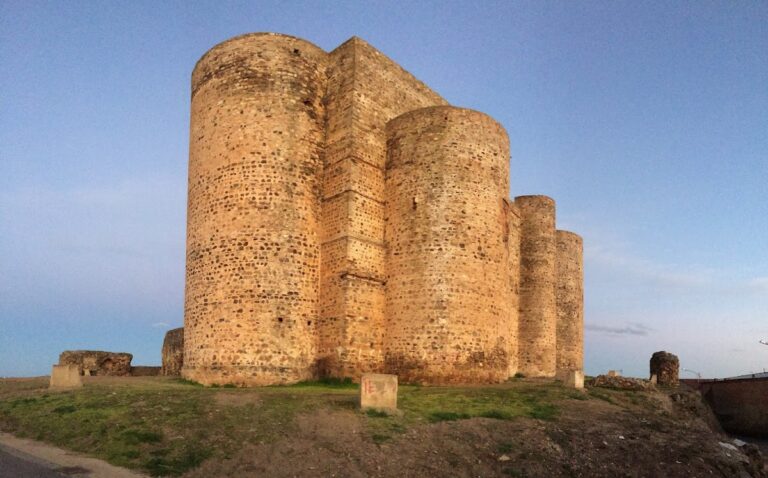Castillo de Barcarrota: A Historic Fortress in Barcarrota, Spain
Visitor Information
Google Rating: 4.4
Popularity: Very Low
Country: Spain
Civilization: Early Modern, Medieval European, Modern
Site type: Military
Remains: Castle
History
The Castillo de Barcarrota is located in the town of Barcarrota, Spain, and was constructed during the period of the Reconquista, when Christian kingdoms sought to reclaim territory on the Iberian Peninsula from Muslim rule. Its origins are closely tied to this era of military and political change.
In 1461, a significant shift in ownership occurred when both the castle and the surrounding town were transferred by exchange to the Order of Alcántara, a military and religious order active in the region. Under their control, the fortress saw important reforms and expansions, particularly throughout the 1500s, reflecting both defensive needs and the evolving architectural styles of the time.
Later, the castle came under the possession of the Countess of Montijo, who maintained ownership until the end of the 18th century. Over these centuries, the castle remained a notable landmark in Barcarrota’s history. In the 20th century, its historical importance was officially recognized through Spanish heritage protection laws, including the decree from April 22, 1949, and Law 16/1985, which safeguard Spain’s cultural and architectural patrimony.
Remains
The Castillo de Barcarrota is a military structure that occupies a position between a traditional castle and a fortified walled enclosure. Its layout is heptagonal—seven-sided—though historical evidence suggests it may originally have been an eight-sided form. Changes in the late 19th and early 20th centuries, including construction near the outer walls, altered part of its original perimeter.
At each corner of the polygon stand solid, prismatic towers known locally as “cubos.” These served defensive purposes and provided vantage points along the walls. The most prominent tower, taller than the rest, is the keep or “Torre del Homenaje,” which rises above the other fortifications. This tower is accessible from the walkway that runs along the inner edge of the walls via an internal stairway.
A detailed depiction of the castle’s structure appears in a 1507 drawing by Portuguese artist Duarte Darmas, included in the work “Livro das Fortalezas situadas na Raia de Espanha.” This illustration confirms the polygonal arrangement with its ordered towers.
Within the polygonal enclosure once lay the “plaza de armas,” an open area typically used for assembling troops or military drills. In later times, this space was adapted into a bullring, capitalizing on the castle’s regular polygonal shape to contain the arena.
Additional architectural elements include two gates known as the “Arco de la Villa” and the “Arco de la Plaza Real,” which provide access points through the enclosure’s walls. Another noteworthy addition to the castle is the bell gable, or “espadaña,” which was not part of the original structure but was incorporated some time after the initial construction phases, serving to house bells for signaling.
Today, the structure stands as a protected heritage site, with much of its historic form preserved, allowing for a clear understanding of its original military function and subsequent adaptations over time.
