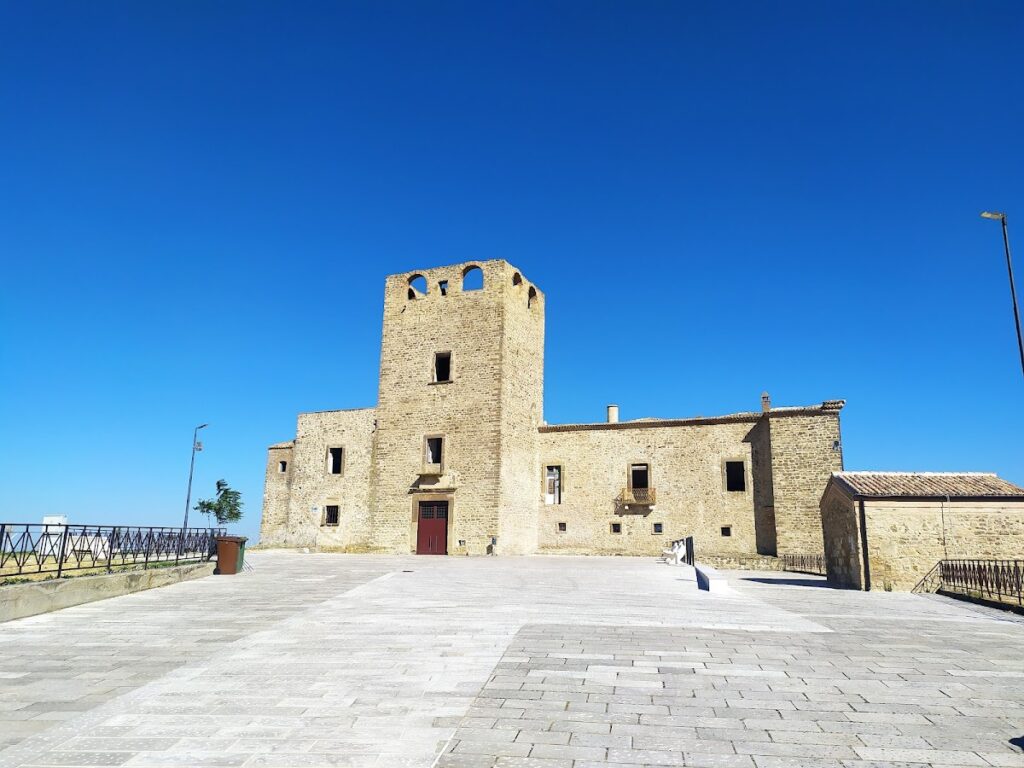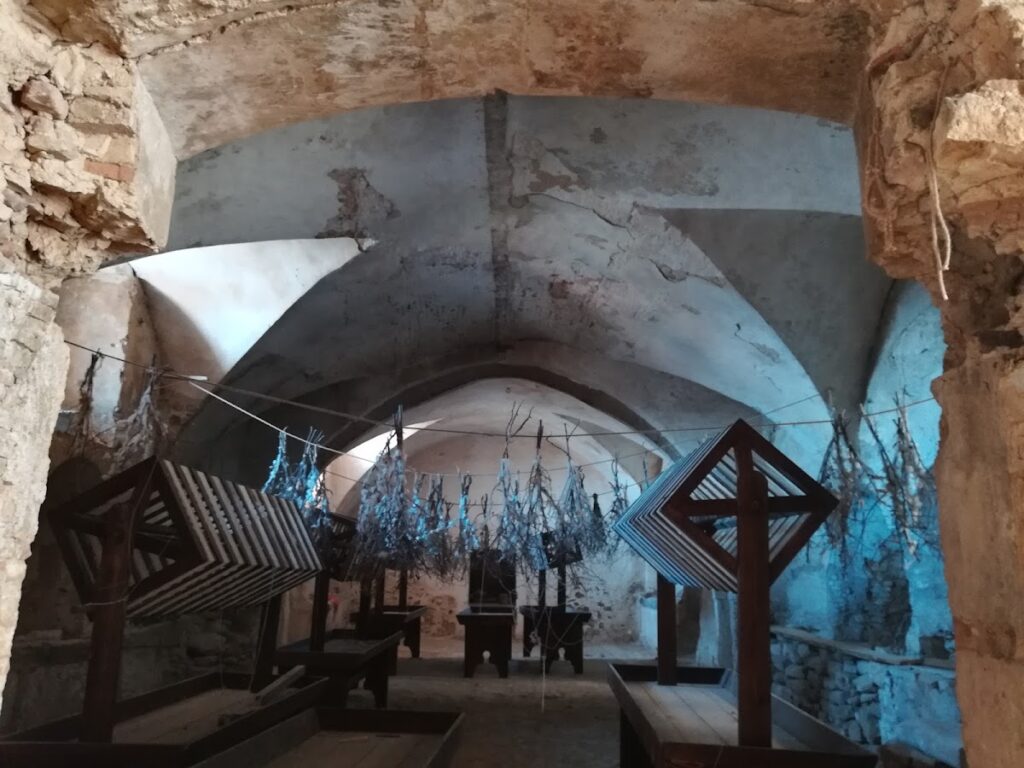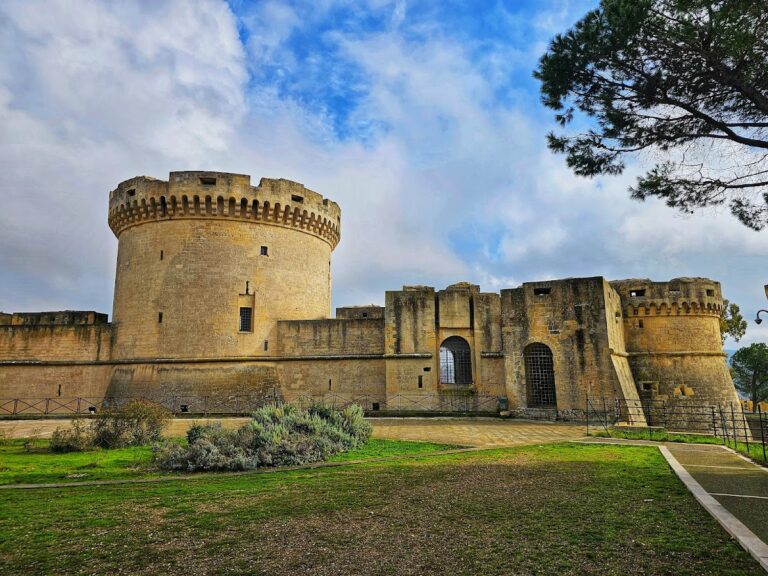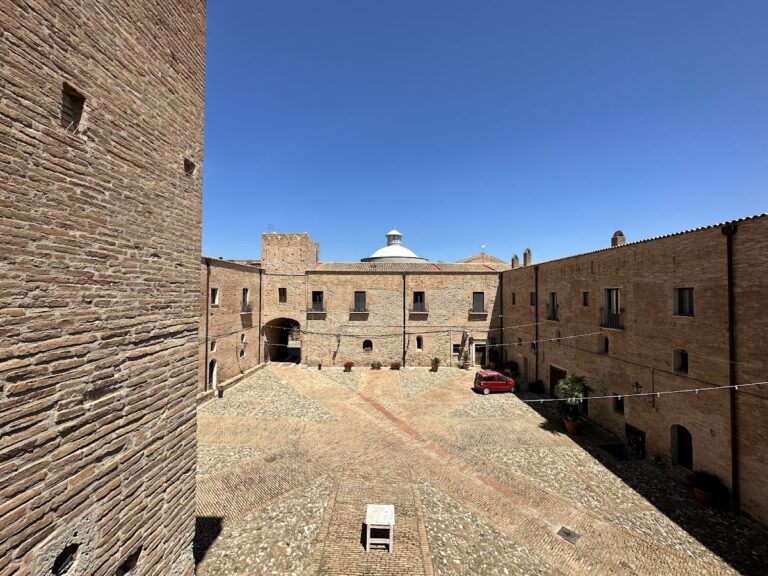Castello Sichinulfo: A Medieval Fortress in Grottole, Italy
Visitor Information
Google Rating: 4.4
Popularity: Very Low
Google Maps: View on Google Maps
Official Website: www.abufinaeselepino.it
Country: Italy
Civilization: Unclassified
Remains: Military
History
Castello Sichinulfo stands in the town of Grottole, Italy, and its origins trace back to the early Middle Ages. The fortress’s construction is attributed to Lombard occupants from Benevento around the early 7th century, specifically near 604 AD, according to the Arab geographer Muhammad al-Idrisi’s 1154 account. An alternative tradition links the castle’s foundation to the prince of Salerno, Siconolfo, in the 9th century, after the division of Lucanian lands between Salerno and Benevento. This dual attribution reflects the castle’s early importance amid shifting powers in southern Italy during the Lombard era.
Throughout medieval times, the castle functioned primarily as a military stronghold overseeing the strategic valleys of the Basento and Bradano rivers. Its elevated position on a hill allowed control over important routes and served defensive purposes against various regional conflicts. Over the centuries, the fortress was governed by a succession of noble families within the Kingdom of Naples, including the Gianvilla, Sanchez, Caracciolo, Sanseverino, and Spinelli lineages, among others. These families not only maintained the castle’s defensive role but also made notable improvements to match evolving needs and status.
In the mid-1700s, an important transformation took place under Pietrantonio Sanseverino, prince of Chiaromonte, who converted a large hall on the first floor into a theater. This space welcomed traveling theatrical companies, indicating the castle’s adaptation from purely military use to a cultural venue within feudal society. Later noble owners continued modifications, further enhancing the castle’s residential and representative functions.
The castle is also linked to a local legend involving a young woman named Abufina, who tragically drowned while hastening to meet her lover by crossing the Basento River. In her memory, the castle’s lord sealed the door to the room where she awaited and commemorated her with a plaque, preserving the tale within the castle’s history.
More recently, Castello Sichinulfo served as a filming location for the 2018 film “Moschettieri del re – La penultima missione,” illustrating its enduring presence as a historic monument.
Remains
Castello Sichinulfo occupies roughly 1,500 square meters atop a hill known locally as “Contrada della Motta,” a term describing a raised earthwork, natural or man-made, used in medieval fortifications. The castle’s stone walls replace earlier earth and timber defenses typical of its earliest phase. Its construction incorporates limestone combined with tuff, bonded using lime and sand mortar, reflecting regional building practices meant for durability and defense.
The fortress comprises two main floors containing a total of 47 rooms. Access to the castle begins through a large arched entrance on the west side, leading into a small covered courtyard before opening onto a larger open courtyard measuring about 96 square meters. From this courtyard, two staircases provide access to the upper floors, including a distinctive open landing with iron railings supported by thick masonry arches and pillars.
A prominent feature is the square tower rising approximately 21 meters above the covered courtyard, towering above the rest of the structure, which reaches about 10 meters in height. This tower likely served both defensive and residential purposes. Adjoining the tower, a grand fireplace surmounted by a stucco shell holds an emblem associated with the Sanseverino family from Bisignano, connecting heraldic decoration to the castle’s noble occupiers. Nearby vaults and walls also contain fresco fragments, now mostly hidden by later plastering.
The ground floor’s vaulted rooms open directly onto courtyards and covered passageways, facilitating movement and operations within the fortress. A significant ground-floor feature under a large arch was a wood-fired oven, once used for baking bread, alongside a stone basin that served as a water trough or sink; both are now in ruins but attest to the castle’s role as a self-sufficient residence. Additionally, underground cellars and stables survive, evidencing the castle’s capacity to shelter people, goods, and animals during sieges or long periods of occupation.
Surrounding the castle, the medieval village of Grottole was enclosed by fortified walls with multiple defensive towers. One of these towers was notably incorporated into the bell tower of the now-ruined church of Saints Luca and Giuliano, linking the castle’s military prominence to the settlement’s ecclesiastical heritage.
Collectively, these features reveal Castello Sichinulfo as a well-fortified site that evolved from a Lombard hilltop fortress into a noble residence fortified for defense and adapted for cultural functions, preserving centuries of layered history within its stone walls.










