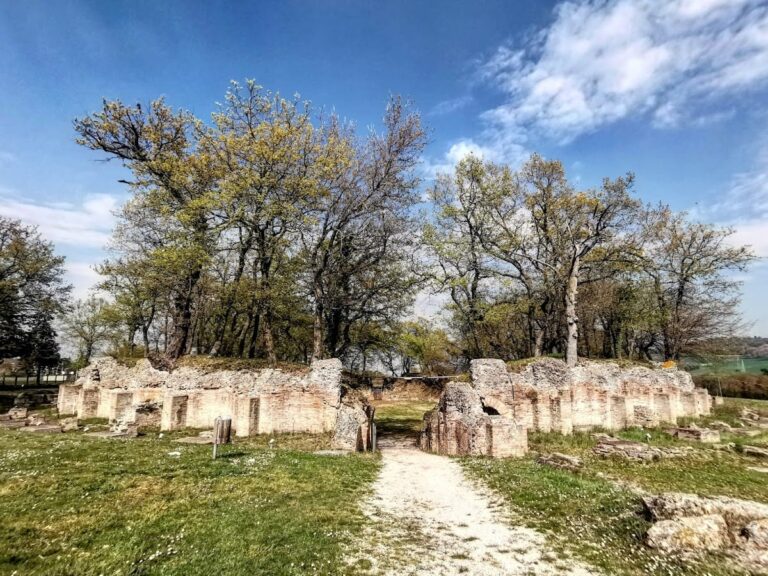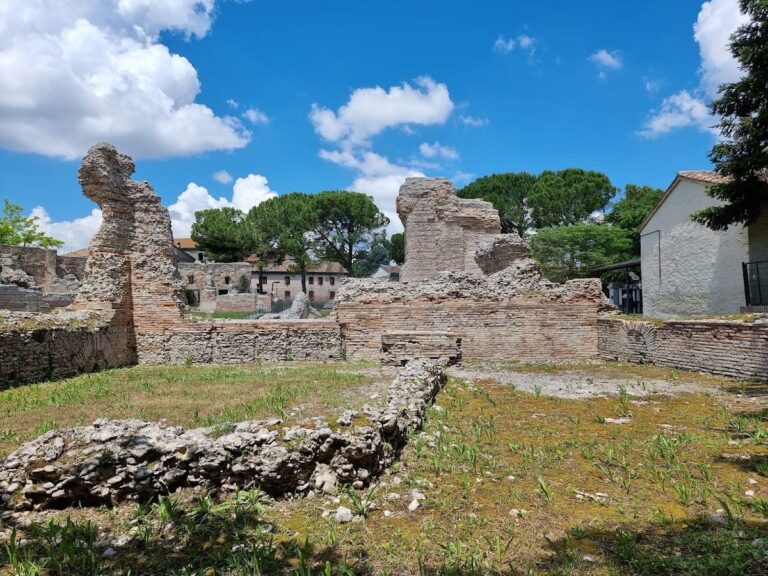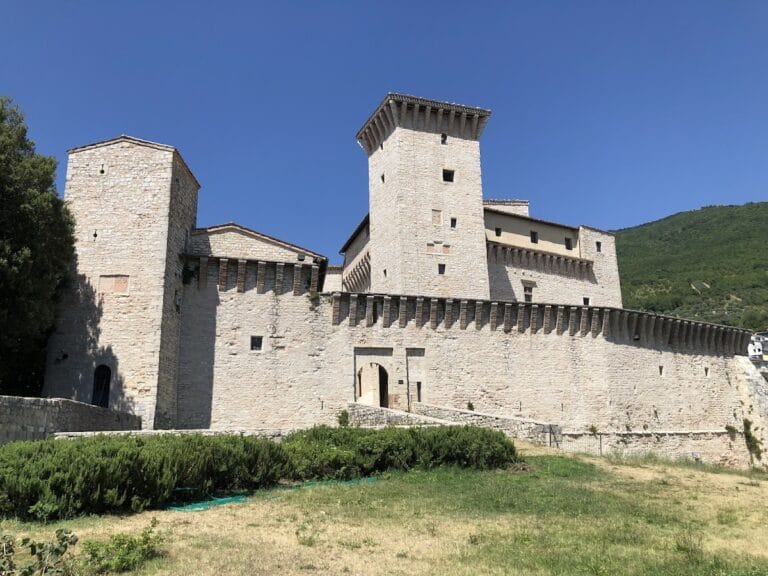Castello Pallotta: A Historic Medieval and Renaissance Castle in Caldarola, Italy
Visitor Information
Google Rating: 4.3
Popularity: Low
Google Maps: View on Google Maps
Country: Italy
Civilization: Unclassified
Remains: Military
History
Castello Pallotta is located near Caldarola, Italy, and was originally built by early medieval inhabitants during the latter half of the 9th century on the slopes of Colcù hill. Its initial purpose was defensive, serving the local community amid the turbulent period following the fall of the Roman Empire.
In the late 16th century, Cardinal Giovanni Evangelista Pallotta, a member of a prominent family that produced four cardinals, undertook significant renovation work on the castle. His aim was to transform it into a refined summer residence, implementing Renaissance stylistic elements that reflected both the era’s architectural trends and the prestige of the Pallotta family. During this period, the castle gained importance as a site hosting distinguished guests, including Pope Clement VIII in 1598 and later Queen Christina of Sweden, highlighting its status as a noble retreat.
The 19th century brought further restoration efforts under Count Desiderio Pallotta. Beginning in 1885, he followed the restoration plans originally drawn up by his father, Count Giuseppe Pallotta, notably reconstructing the eastern tower known as the “scuderia.” These renovations contributed to the preservation and enhancement of the castle’s historical fabric. In recognition of its cultural and artistic value, the Italian Ministry of Public Education classified Castello Pallotta as a site of significant interest in 1921.
Though damaged by an earthquake in 1997, the castle was subsequently restored, ensuring the survival of its many layers of history. Throughout centuries of continuous habitation and modifications, successive members of the Pallotta family left their mark through architectural alterations, heraldic decorations, and interior embellishments, weaving together a rich narrative of noble residence and military stronghold.
Remains
Castello Pallotta features a well-preserved complex that blends defensive medieval architecture with Renaissance enhancements. Its robust defensive walls and battlements, designed in the Guelph style characterized by crenellations with flat tops, remain intact along with the strategic chemin de ronde, a protected wall-walk used by guards. A fully rebuilt drawbridge provides access across the fortified entrance, controlled historically by chains and wooden beams fitted into slots to raise or lower it.
The eastern “scuderia” tower, restored in the 19th century, stands out by its elevated silhouette and carefully crafted stone architraves resting on corbels beneath small windows. Brick relieving arches above these windows lighten the wall’s weight. Defensive features include machicolations—openings allowing defenders to drop objects on attackers—and arrow slits for archers. The tower entrance displays a full-centered stone arch framed with brick, while inside, two small doors lead into the wall-walk. A stone staircase with corbel supports and pointed arches ascends to the upper levels, where a guardroom with a fireplace and crossbowmen’s niches indicates the tower’s military role.
The castle’s defensive system also includes a 15th-century ravelin, an outer protective corridor enhancing flank defense before reaching the courtyard. This courtyard is surrounded by Renaissance-style construction attributed to Count Giuseppe Pallotta, who reshaped interiors and facades, incorporating details such as a staircase adorned with city coats of arms. This residential section contains at least twenty rooms accessible today, featuring a carriage hall, armory with weaponry including swords and firearms, and a kitchen stocked with copper and ceramic cookware. Richly decorated interiors bear frescoes from the Caldarola school by painters of the De Magistris family, alongside original 16th- and 17th-century furnishings and tapestries.
The castle’s walls reflect a blend of Lombard influences with windows framed by wedge-shaped stone blocks alternating with bricks and topped with round arches. A small geometric frieze adds decorative detail. The foundation area, known as the “scarpa,” is reinforced and pierced by small openings that light underground spaces. Notably, a secondary door is situated four meters above ground level, offering an additional defensive exit or access.
Enclosing a smaller courtyard, a curtain wall with a comfortable wall-walk hosts four openings secured by strong iron grilles. This wall connects to an outer gate featuring a double arch created from alternating brick and stone wedges. Integral to the gate’s defense are channels designed for a portcullis, a heavy grated door raised or lowered to block entry.
The north tower, called “dei Combattenti” after its restoration in 1928, bears two elegant plaques carved from bardiglio marble, framed by white marble dentils and crowned with joined red Verona breccia marble arches. These artistic elements commemorate the castle’s long-standing martial heritage and its layered artistic decoration.
Together, these architectural and decorative features document Castello Pallotta’s evolution from its origins as a medieval fortification through Renaissance transformation and later conservation, mirroring the changing needs and tastes of its owners while preserving its fortified character.










