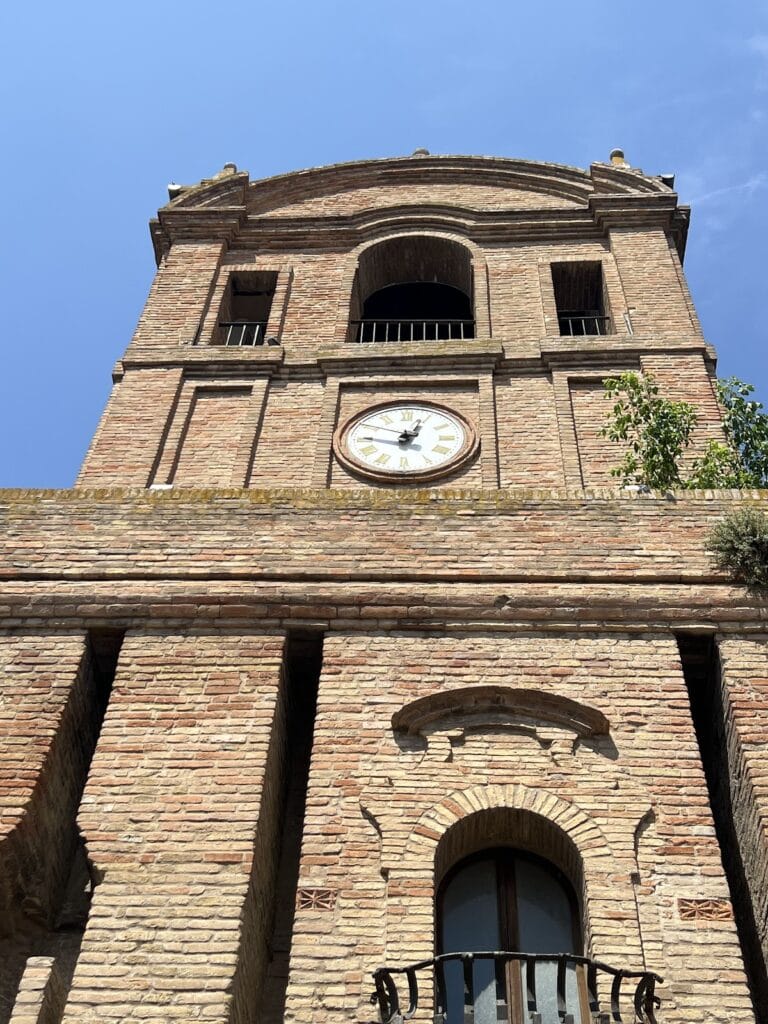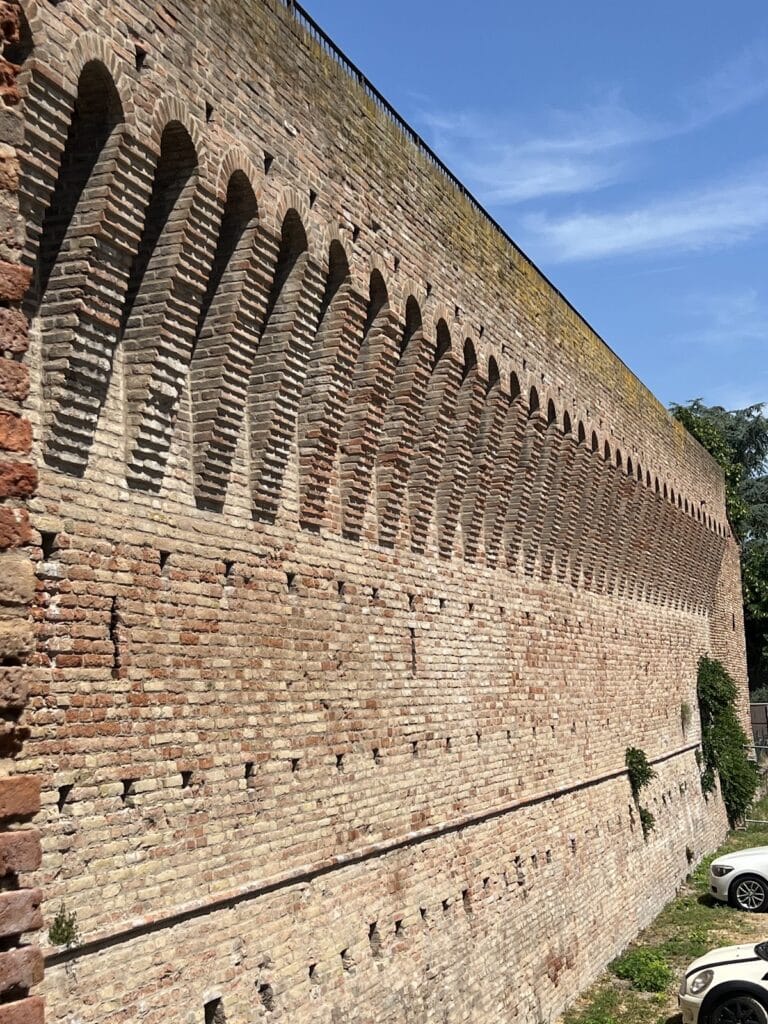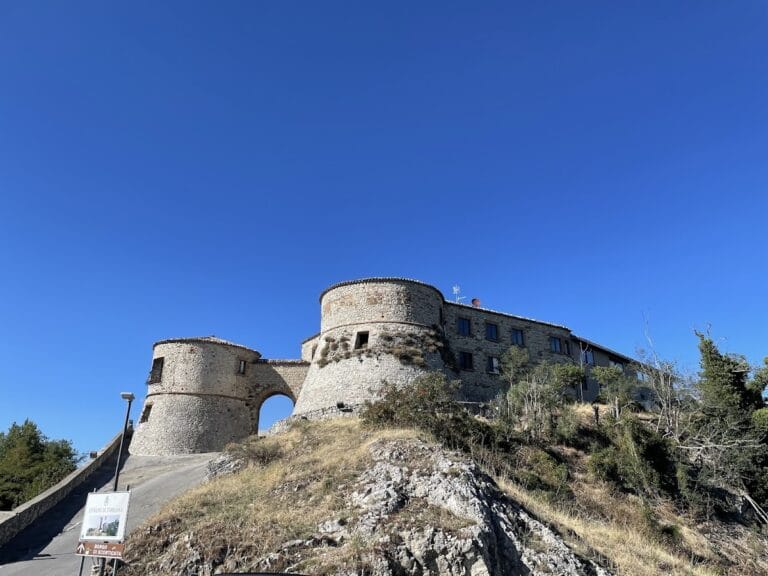Castello Malatestiano: A Medieval Fortress in Gatteo, Italy
Visitor Information
Google Rating: 4.2
Popularity: Low
Google Maps: View on Google Maps
Country: Italy
Civilization: Medieval European
Remains: Military
History
The Castello Malatestiano is located in the municipality of Gatteo, in present-day Italy. This fortress was constructed during the 13th century by the Malatesta family, a ruling dynasty who held power in the Emilia-Romagna region. It is believed to have been built upon the remains of an earlier Roman military camp, known as a castrum, indicating the strategic importance of this site since ancient times.
During the Middle Ages, the castle served as both a residence and a stronghold for the Malatesta family, emphasizing its dual role in defense and local governance. Over the centuries, the fortress maintained its military function, controlling access to the surrounding territory and providing protection against potential attackers.
In the latter half of the 18th century, significant changes were made to the castle’s defenses. The height of its original protective walls was reduced, and the moat, which once contained water to hinder enemies, was filled with earth. These alterations reflected a diminished need for heavy fortifications in the period. Alongside these modifications, the original drawbridge was replaced by a fixed stone bridge, marking a shift from a mobile defensive structure to a more permanent, less militarized entrance.
A major restoration was undertaken in 2003, which revitalized the Castello Malatestiano and adapted it for new community uses. Since then, the castle has been managed by the local municipality, and its inner courtyard has become the venue for an annual festival dedicated to Saint Lawrence. This connection reflects the religious significance of the nearby parish church, also honoring the same patron saint.
Remains
The Castello Malatestiano has an almost square plan that encompasses five bastions and a single tower, forming a defensive complex typical of medieval fortifications. Originally, a water-filled moat encircled the castle, allowing access only through a single entrance on the eastern side. This layout was designed to control and limit entry, enhancing the fortress’s security.
The main gateway was defended by a square tower, which served a dual purpose: it housed the mechanism for operating the drawbridge, a mobile wooden bridge that could be raised or lowered using extending beams positioned above the entrance. This drawbridge system was a key defensive feature, permitting or preventing access as needed.
In the 18th century, alterations to the castle included lowering the height of the defensive walls and filling the moat with earth, effectively removing the watery barrier around the fortress. The original drawbridge was replaced with a permanent stone bridge, reflecting a shift from active military defense to a more static architectural form.
Today, the fortress stands restored, thanks to extensive work completed in 2003. The walls, bastions, and tower have been preserved to maintain the castle’s original structure, while adaptations have been made to support its current use. The moat area, now dry and filled, remains part of the site’s historic footprint, and the stone bridge provides a lasting access point where the drawbridge once operated. The central courtyard remains a prominent feature, linking the defensive elements with the castle’s contemporary communal role.







