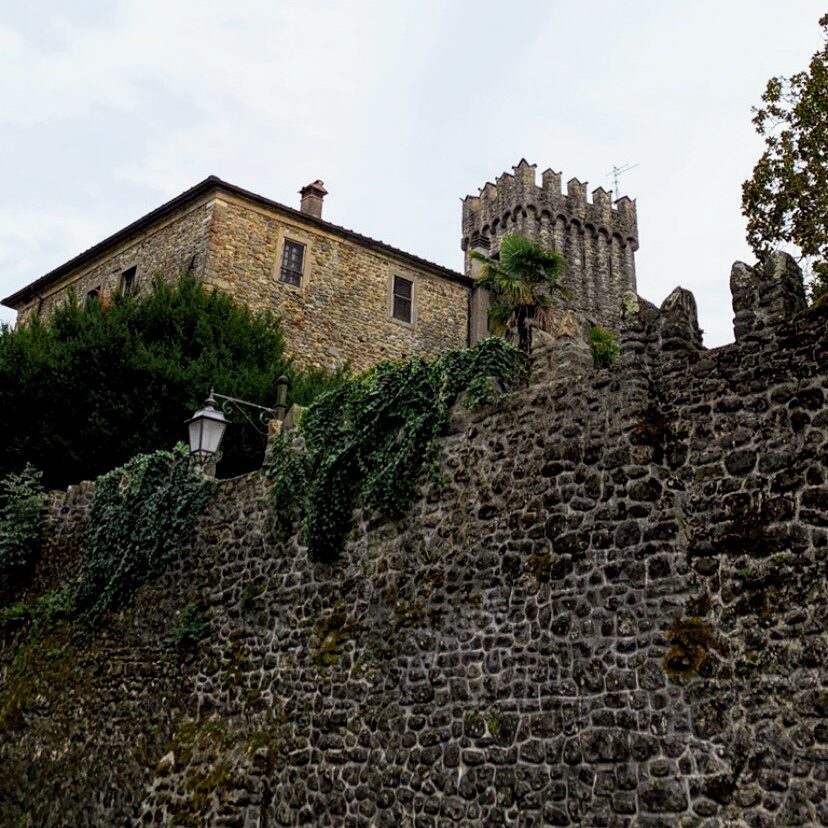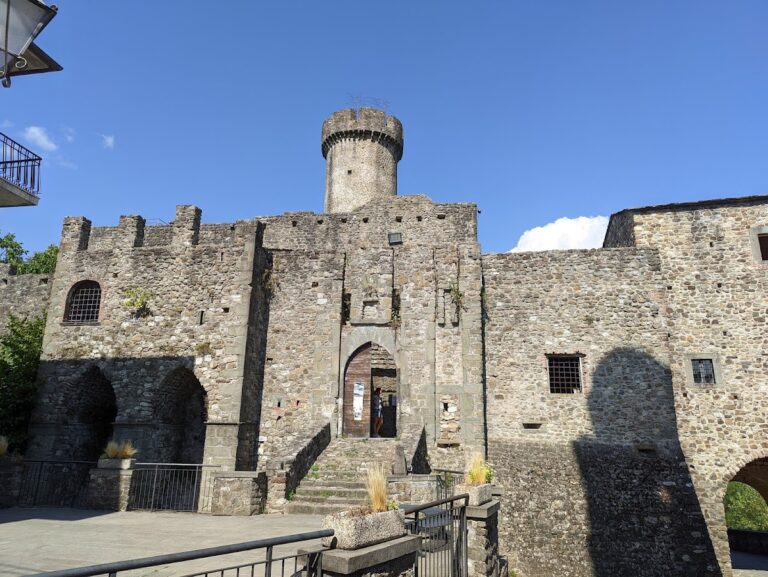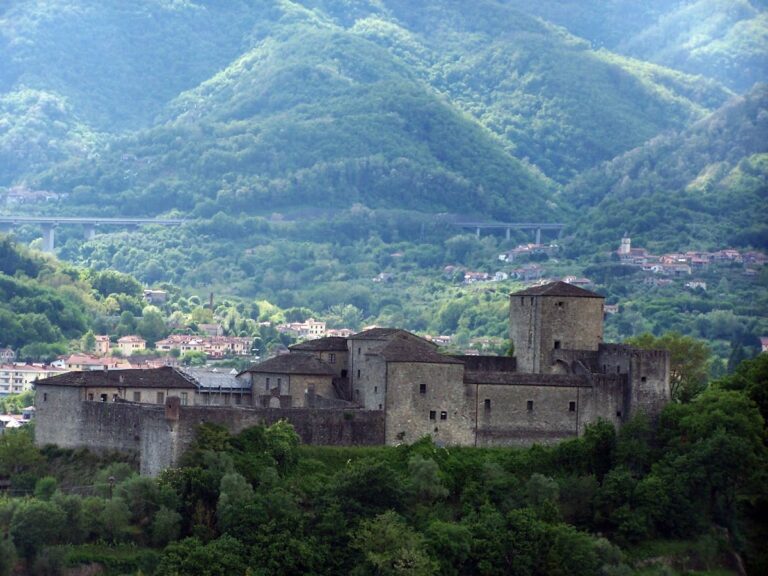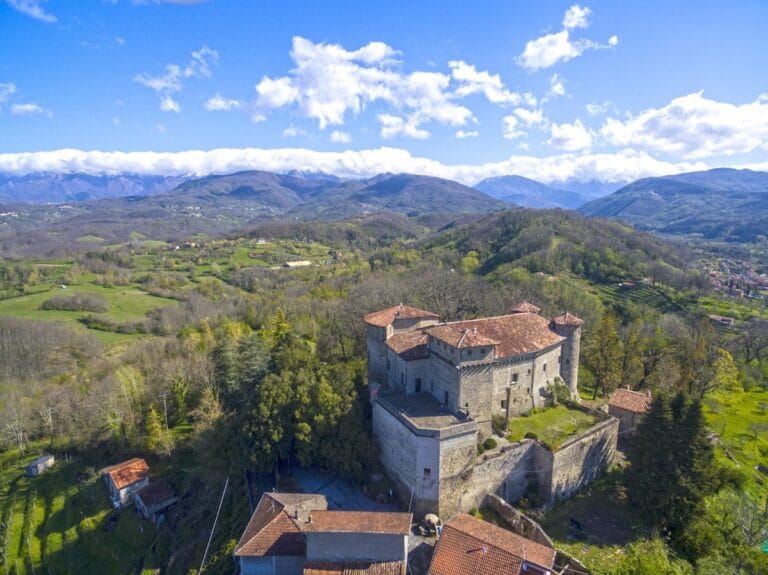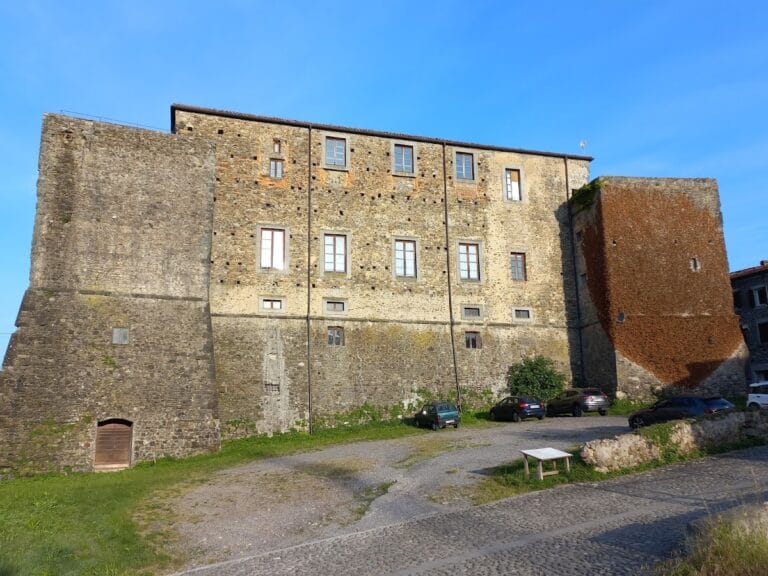Castello Malaspina: A Medieval and Renaissance Castle in Filattiera, Italy
Visitor Information
Google Rating: 4.2
Popularity: Very Low
Google Maps: View on Google Maps
Country: Italy
Civilization: Unclassified
Remains: Military
History
The Castello Malaspina is located in the municipality of Filattiera, Italy. It was erected by the Malaspina family, a noble lineage prominent in medieval Lunigiana, during the later half of the 14th century as a fortified residence within the village.
This castle was constructed to secure an important strategic position that controlled the plain of the Magra river and the nearby Via Francigena, a key route used by pilgrims and merchants passing through the region. It took the place of an older fortress from the 13th century, known as the San Giorgio castle, of which only the tower and church have remained over time.
In the 15th century, the original defensive moat surrounding the castle was filled in and transformed into a garden space, signaling a shift in the site’s function and appearance. Over the last two hundred years, the castle underwent extensive changes, gradually evolving from a military stronghold into a residential palace, reflecting changing needs and styles. Nearby city walls include some medieval towers and remnants from earlier building phases, connecting the castle to the broader fortified layout of the area.
Remains
The Castello Malaspina stands as a large Renaissance-style stone structure positioned at the gateway to Filattiera’s historic center, within the hamlet of Gragnola. It features three spacious medieval halls beneath barrel-vaulted ceilings, which date back to the original 14th-century construction and demonstrate the building’s initial defensive purpose.
Originally encircled by a moat for protection, this water barrier was filled in during the 15th century and replaced with a garden, evidencing the site’s transition from fortress to residence. Adjacent to the castle, portions of the medieval city walls and towers survive in partial form, revealing layers of construction from various historical periods and providing a tangible link to the village’s fortified past.
Throughout the last two centuries, the castle structure has been substantially modified to accommodate residential use, resulting in an architectural evolution that integrates both medieval defensive elements and later domestic adaptations. Today, the castle remains privately owned but retains these preserved features that mark its historical and architectural development.

