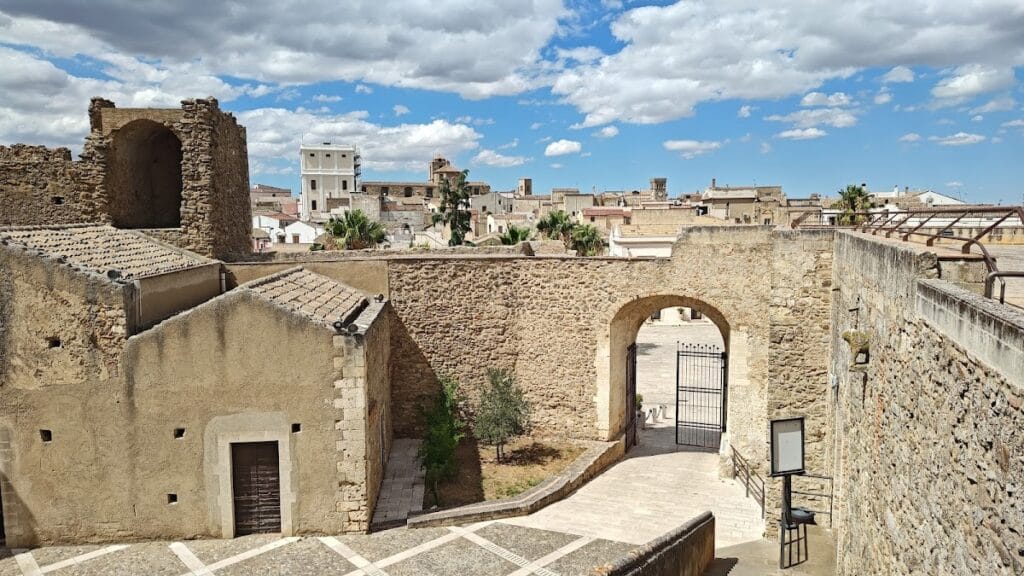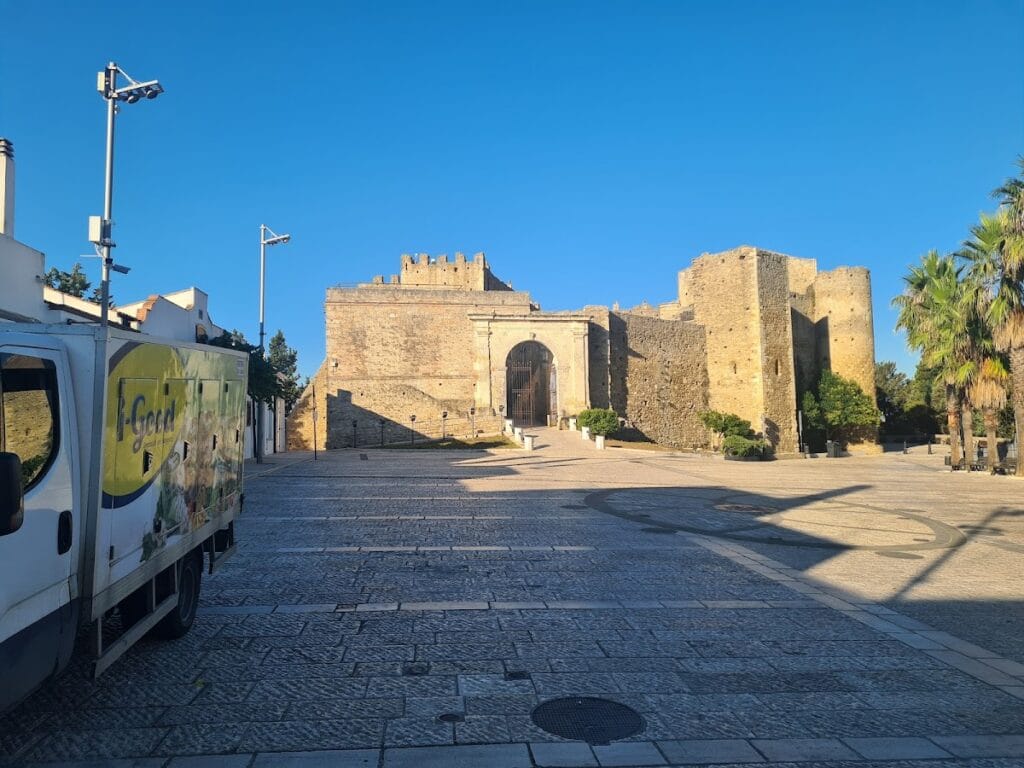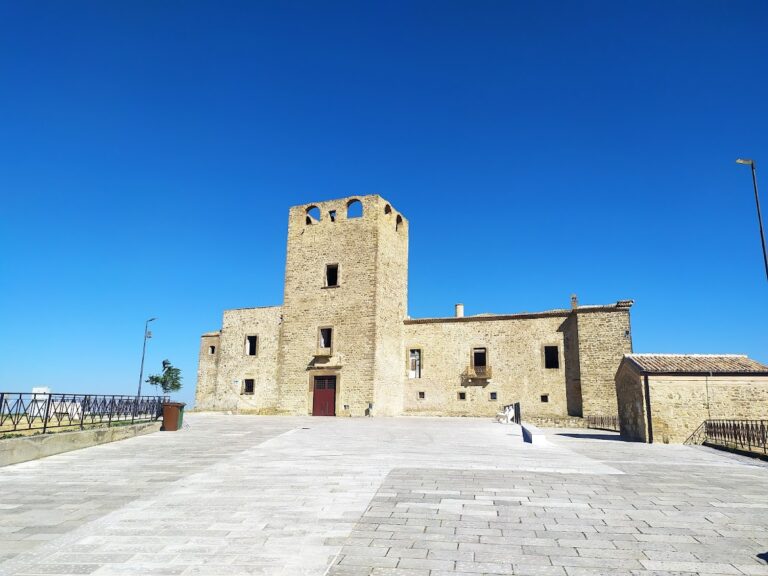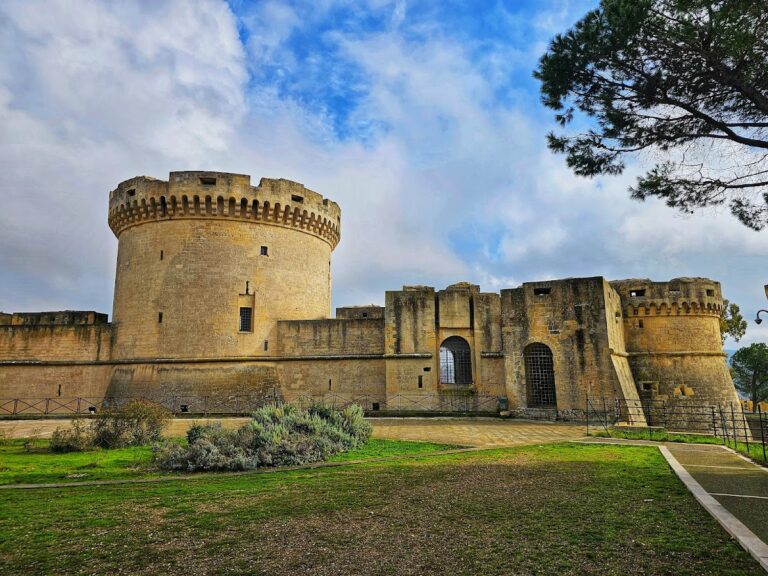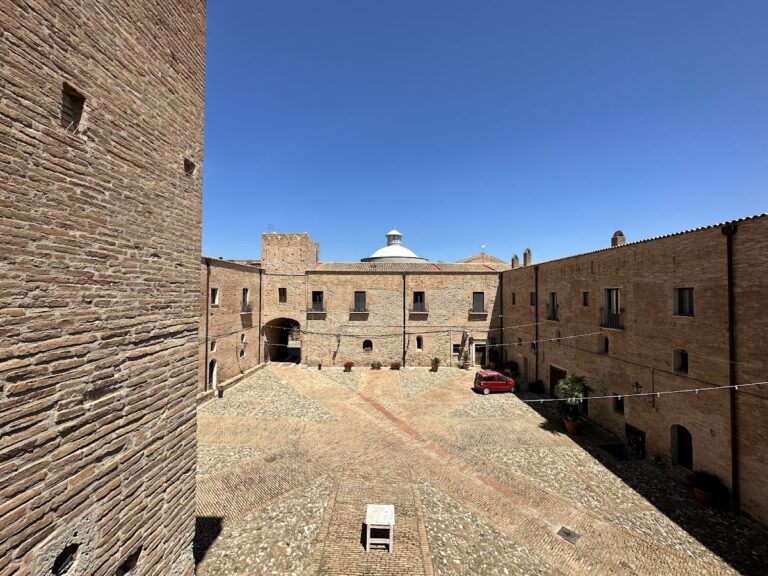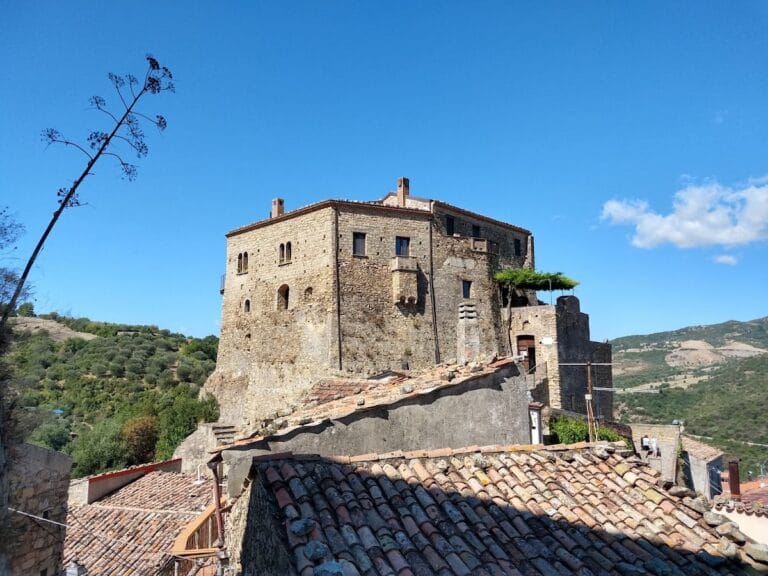Castello del Malconsiglio: A Medieval Fortress and Noble Residence in Miglionico, Italy
Visitor Information
Google Rating: 4.5
Popularity: Low
Official Website: www.castellodelmalconsiglio.it
Country: Italy
Civilization: Unclassified
Site type: Military
Remains: Castle
History
Castello del Malconsiglio is situated in the town of Miglionico, Italy. Its origins trace back to the early medieval period when it was constructed in the 8th or 9th century on a strategic hilltop. This location offered control over the surrounding territory, making it an important military stronghold in a turbulent era. Although the fortress’ earliest builders are not explicitly identified, the castle stands atop layers of earlier settlement dating to ancient Italic peoples who inhabited the area centuries before.
During its first centuries, the castle served primarily defensive purposes. In 1110, it underwent a significant enlargement, followed by another major expansion around the year 1400. Over time, its ownership passed through various noble hands, beginning with Count Alessandro di Andria and later including prominent families such as the Sanseverino from Bisignano. The Sanseverinos made the castle a center of power in the region until the dramatic event known as the Barons’ Conspiracy in 1485, when rebellious nobles used the castle as a meeting place to challenge royal authority.
The 15th and 16th centuries marked a turning point for the castle’s role. Military conflicts and advancements in siege technology gradually diminished the defensive emphasis of the building. It transformed into a more refined noble residence, reflecting changing social customs. The castle’s internal spaces adapted to accommodate a more comfortable, prestigious lifestyle for its inhabitants. By the early 17th century, control of Miglionico passed from the Sanseverino family to the Revertera family, Dukes of Salandra. This transfer spurred definitive renovations turning the fortress into a baronial home, including the creation of bastioned structures and the addition of a chapel.
The castle endured natural calamities as well; the 1857 earthquake in Basilicata caused substantial destruction, notably demolishing its original southern entrance and causing the collapse of the vaults in the Sala del Malconsiglio, an important room known for hosting the 1485 conspiracy. These vaults were never rebuilt. A further earthquake in 1980 inflicted additional damage, leading to alterations such as the construction of a new entrance on the northeast side, fundamentally changing the castle’s access point.
In the centuries that followed, the castle evolved into multiple residential units, undergoing various demolitions and restorations throughout the 20th century. Today, the structure functions as a center dedicated to the research and documentation of medieval history, preserving its legacy through scholarly study. Alongside its historical importance, the castle has served as a backdrop for films including “Il demonio” by Brunello Rondi and “Wonder Woman” directed by Patty Jenkins, indicating its cultural resonance beyond architectural and historical value.
Remains
Castello del Malconsiglio occupies a hilltop in Miglionico and is arranged in a roughly parallelogram shape. Its defensive perimeter is defined by seven towers, a mixture of structural forms revealing different construction phases. Among these, some towers have square bases, indicative of the oldest medieval work, while others are circular or double towers positioned strategically at the castle’s corners to improve defensive coverage. The tall mastio, or keep, occupies a triangular section on the northeast end and stood as a commanding vantage point over the surrounding landscape.
Originally, the castle’s entrance faced south, framed by sculptural decorations including stone tigers and the coat of arms of the Bisignano barons. After the 1857 earthquake destroyed this portal, fragments of its ornamental stones were preserved and integrated into interior spaces. The current main gate, inserted on the northeast side, reshaped the castle’s historical layout and altered how visitors entered the complex.
Inside, the upper floors preserve important rooms reflecting the castle’s noble residential phase. The androceum and gynaeceum, terms referring to the separate quarters for men and women respectively, indicate spatial organization attentive to social customs of the time. The Sala del Malconsiglio holds particular historic significance as the conference room during the 1485 Barons’ Conspiracy. Nearby is the Sala della Stella or Sala degli Spiriti, renowned for its star-shaped ceiling design and the presence of chests once used to store valuable documents and treasures.
The castle’s original plan encompassed three wings forming a perfect square, with the fourth side open but enclosed by a defensive wall featuring the entrance gate. Perimeter walls are crenellated—meaning they have regular openings for archers—and incorporate wooden beams supported by holes visible above the reconstructed rooms, providing walkways along the battlements. Defensive towers protrude beyond the curtain walls, a common feature allowing improved field of fire.
Ground-level rooms are roofed with groin vaults, characterized by the intersecting of two barrel vaults and supported by slender pointed arches. On the upper floor, architectural variety is evident: the southern sector features large semicircular arches supporting barrel vaults, while the northwest wing contains ribbed groin vaults, highlighting sophisticated medieval engineering.
Additions from the 16th to 17th centuries include a bastioned section on the southern face, reflecting evolving military architecture aimed at resisting artillery. This period also saw the completion of a fifth side through a spacious hall covered by groin vaults. A chapel linked to the castle appears in 14th-century records but lies beyond the original walls. Over time, it shifted functions—serving as an olive mill and later a carpentry workshop—complicating efforts to date its fabric precisely.
Mid-17th century construction included a secondary staircase with an adjoining gallery positioned on the courtyard’s right side. Initially providing independent access to the southwest wing, the gallery was later enhanced by five elegant semicircular arches and a portal at the top of the ramp. Across from this, a loggia featuring massive undecorated pillars and semicircular arches extended along the wing facing the courtyard. This structure partially collapsed during the 1980 earthquake but is currently undergoing restoration.
The castle’s external walls are built from local stone, displaying visible layers of intervention and repair from various historical periods. An ancient cistern lies within the courtyard near an elongated staircase close to the castle’s original entrance location. The architectural style incorporates influences from Frederick II’s military fortifications, evident in the Gothic pointed portals and windows dating to the early 14th century, while later modifications prioritize residential comfort without abandoning defensive functionality. Together, these elements trace the castle’s evolution from a strategic fortress to an aristocratic residence.
