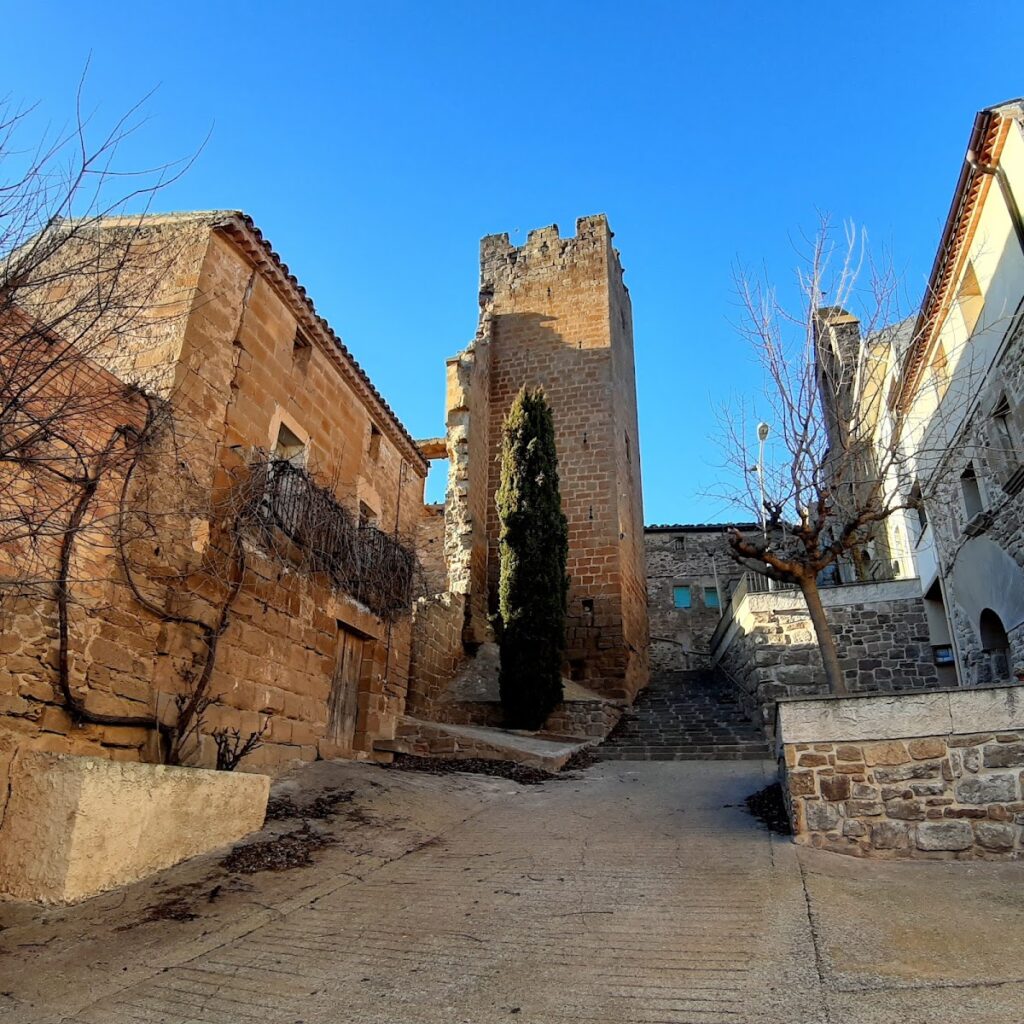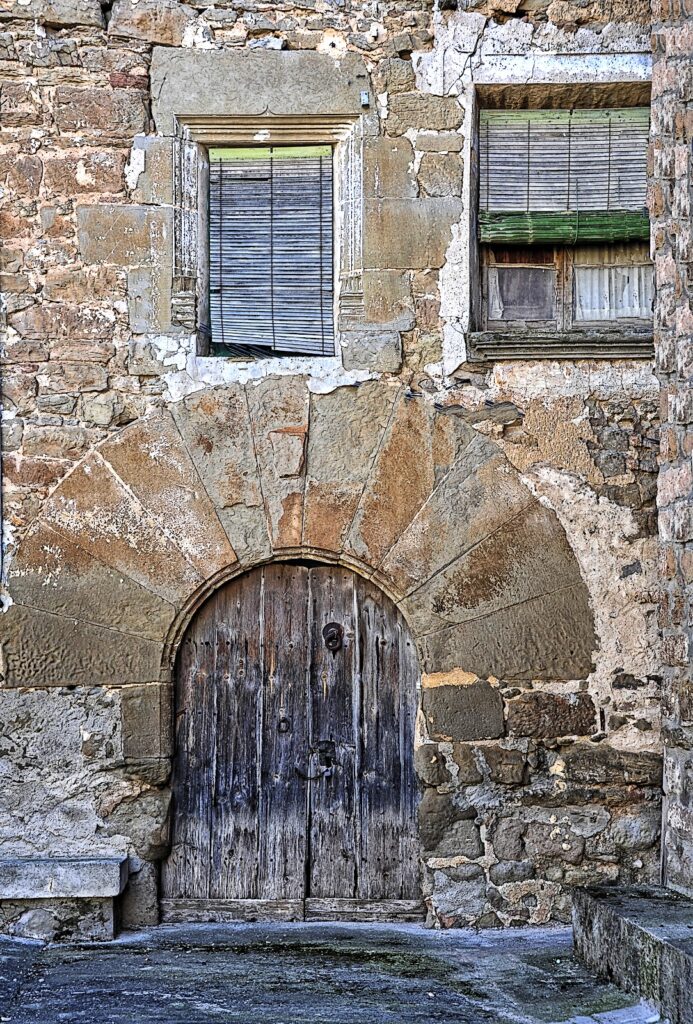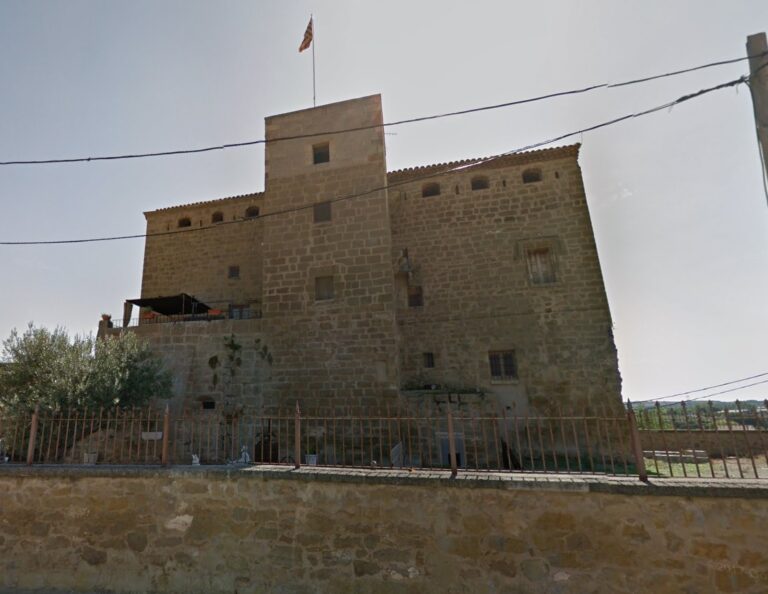Castell de Montfalcó d’Ossó: A Medieval Castle in Montfalcó d’Ossó, Spain
Visitor Information
Google Rating: 4.1
Popularity: Very Low
Official Website: invarquit.cultura.gencat.cat
Country: Spain
Civilization: Early Modern, Medieval European
Site type: Military
Remains: Castle
History
The Castell de Montfalcó d’Ossó is located in Montfalcó d’Ossó, Spain, and was originally constructed by medieval Christian forces during the period of territorial reconquest. Its origins trace back to the year 1070 when Count Ermengol IV of Urgell secured the area. Recognizing the strategic importance of a modest hill in the landscape, the count initiated the building of a castle at this vantage point to establish control. Following the feudal traditions of the era, the territory surrounding the castle was granted to one of the count’s knights, thereby establishing the first settlement around the fortress.
The earliest written record mentioning Montfalcó appears nearly a century later, in 1163, within the will of Ramon Barrufell. In this document, Barrufell transferred ownership of the site to his son-in-law, Arnau de Falconera, highlighting the continuing importance of the location through familial and feudal ties. By 1515, a visitation conducted by the Bishop of Urgell documented a small but stable community comprising eight families and the household of the castle’s castellan, amounting to about 40 residents in total.
Ownership of Montfalcó shifted during the early modern period. Throughout the 17th century, renovations were made to the original medieval structures, reflecting changing defensive or residential needs. During this time, the property was under the control of the monastery of Santa Maria de Poblet, indicating a phase in which religious institutions held significant influence over the land. Later, in the 18th century, control passed into the hands of the barons of Montbui. Through marriage alliances, the estate eventually came to the marquises of Dosaigües, who maintained possession until the 19th century when feudal jurisdictions were abolished, ending the traditional noble governance of the area.
Remains
The site features ruins primarily consisting of a medieval tower and the remains of a larger castle structure, evidencing construction phases spanning from the 12th to the 17th centuries. The fortified complex is situated on a small hill, taking advantage of the terrain for defense. The surviving tower, positioned to the west of the later castle ruins, is of particular historical and architectural interest. Its design follows a square plan, with each external side measuring about four meters and walls over one meter thick. These remaining walls preserve the lower chamber and the beginnings of the main floor, standing approximately six meters high.
The tower’s lower room was covered by a vaulted ceiling at roughly three meters in height, likely formed by a barrel vault, which is a simple arch structure running along the length of the room. This vault would have rested on the east and west walls, with part of the western support still visible today. The exterior walls of the tower are built from well-cut stone blocks, medium in size and arranged in even layers, indicating skilled masonry. The base features larger, less regular stones mixed with smaller squared stones, suggesting an initial construction phase different from the upper portions. This base might belong to an earlier building that was incorporated into the tower’s foundation.
Decorative openings are also present on the tower. The northern side contains a loophole, a narrow vertical slit used for archers to defend the structure without exposing themselves, alongside a window from a more recent period on the first floor. The western wall also includes a loophole. Dated to the 12th or possibly 13th century, the tower’s oldest sections reveal medieval military architecture adapted over time.
The castle’s northern façade remains partially intact and reveals features consistent with renovations from the 17th century. This wall includes a door framed by voussoirs, which are wedge-shaped stones that form the arch, and two square-shaped openings. The connection between this façade and the original tower highlights the building’s evolution across centuries, blending medieval defensive elements with later modifications that reflect changing architectural styles and functional needs.







