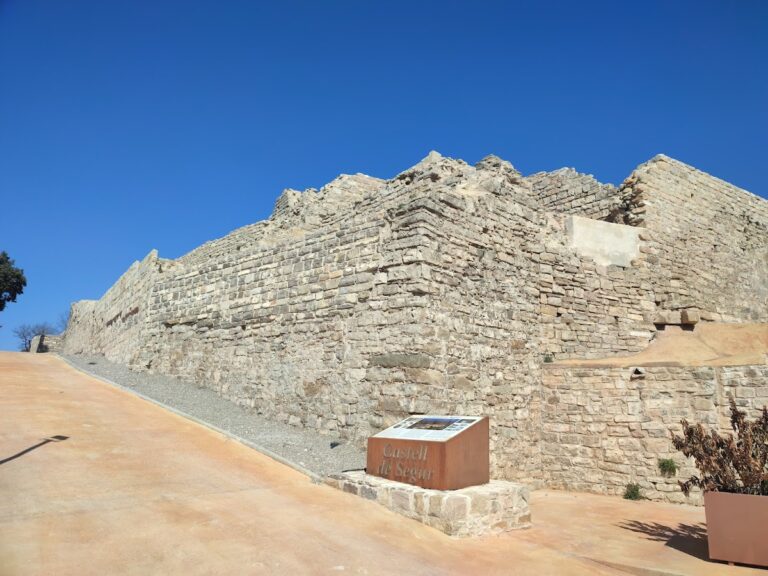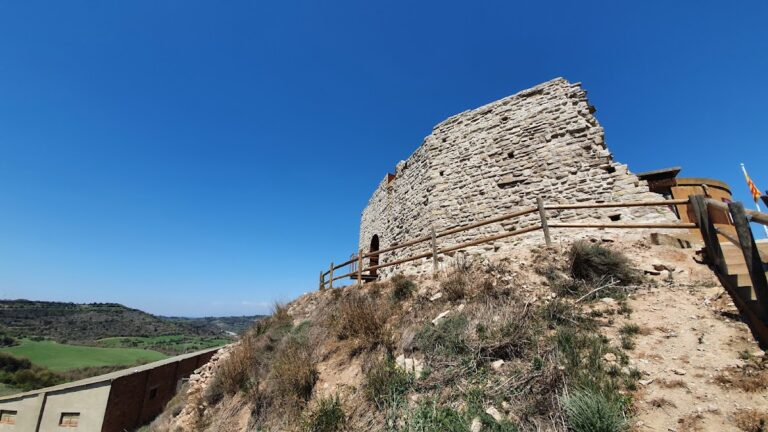Castell de Mejanell: A Medieval Fortress in Estaràs, Spain
Visitor Information
Google Rating: 4.7
Popularity: Low
Official Website: castelldemejanell.com
Country: Spain
Civilization: Medieval European
Site type: Military
Remains: Castle
History
The Castell de Mejanell is located in the municipality of Estaràs in present-day Spain. This medieval fortress originated during the early phases of Catalan feudal society and was constructed by local noble families as a defensive stronghold.
The earliest clear mention of the fortress dates back to 1098, when it appears under the name “Meià” in connection with a donation involving Guillem Guitard and his family. This indicates that by the late 11th century, the site already held enough significance to be formally recorded in legal documents. Some earlier references may relate to nearby sites with similar names, but a 1079 reference to a fief called “Mediano” under Ramon Miró is most likely associated with this castle, suggesting its establishment around the late 11th century.
By 1280, the site is documented as “Meianel,” reflecting the evolving place names common in medieval records. Its history remained tied to regional noble families who managed and controlled surrounding lands. In 1710, Joan de Copons is recorded as the lord of Mejanell and nearby territories, showing that the fortress and its lands continued to hold administrative importance well into the early modern period. Throughout its history, Castell de Mejanell was connected to the lords of La Manresana, a local noble lineage.
Remains
Today, the most visible remnant of Castell de Mejanell is its circular defensive tower, which stands alone on a small hill bordered by two minor ravines. This tower is built directly upon natural limestone bedrock, a sturdy foundation that underscores its defensive purpose. Constructed with rectangular stone blocks joined using lime mortar, the masonry presents a solid and uniform façade.
The tower rises to over seven meters, preserving two of its original three floors. The main entrance is positioned on the southern side, approximately four meters above the ground, a defensive feature that limited easy access. This doorway features a semicircular arch constructed from carefully shaped wedge-shaped stones called voussoirs, each about 20 centimeters long. The bottom stones of this doorway have been lost over time, partly due to the roofline of an adjacent house built up against the tower’s base.
Inside, the entrance passage is covered by a barrel vault made from elongated tiles bonded with thick mortar, demonstrating common medieval roofing techniques. However, access beyond this passage is now blocked by stones fallen from the missing upper floor. At ground level, a modern doorway allows entry to the tower’s lower chamber, which has been converted into a cellar with tiles matching those of the neighboring house.
Within this lower room, a false dome—an architectural technique where stones are arranged in a way to mimic a dome shape without using a true curved arch—covers the ceiling. A circular opening in this space has been sealed with wood and stones, although its original purpose remains undocumented. The tower’s location near the Romanesque church of Sant Pere de Mejanell and its farmhouse suggests that it formed part of a larger medieval estate, integrating religious and agrarian functions alongside its military role.










