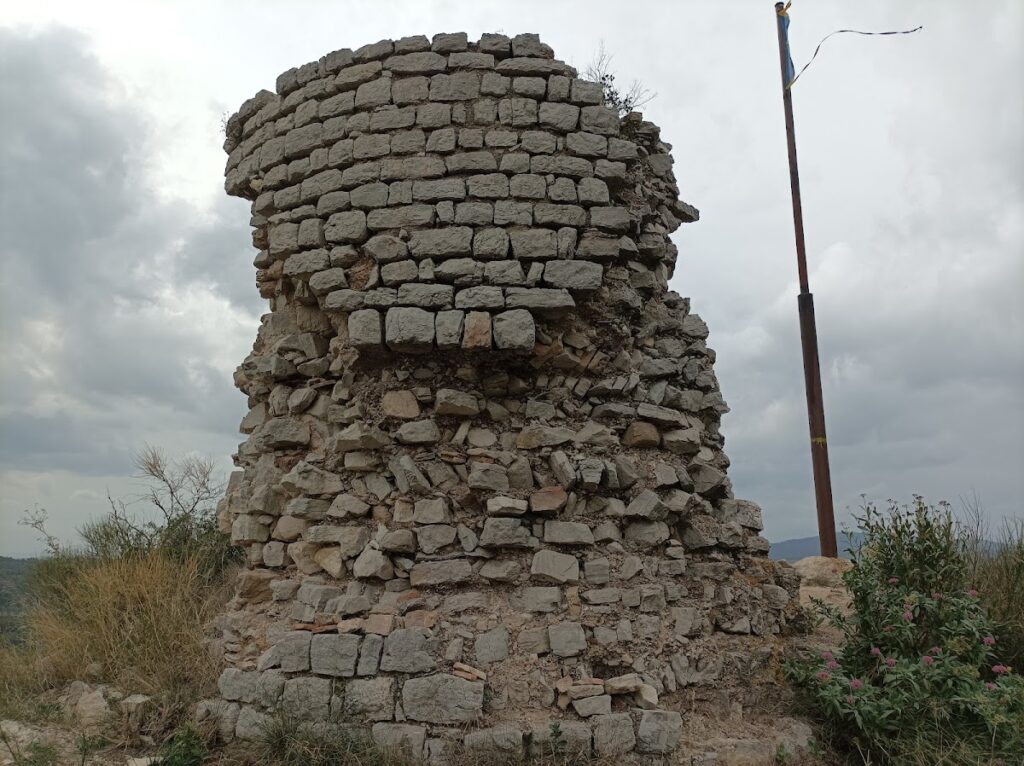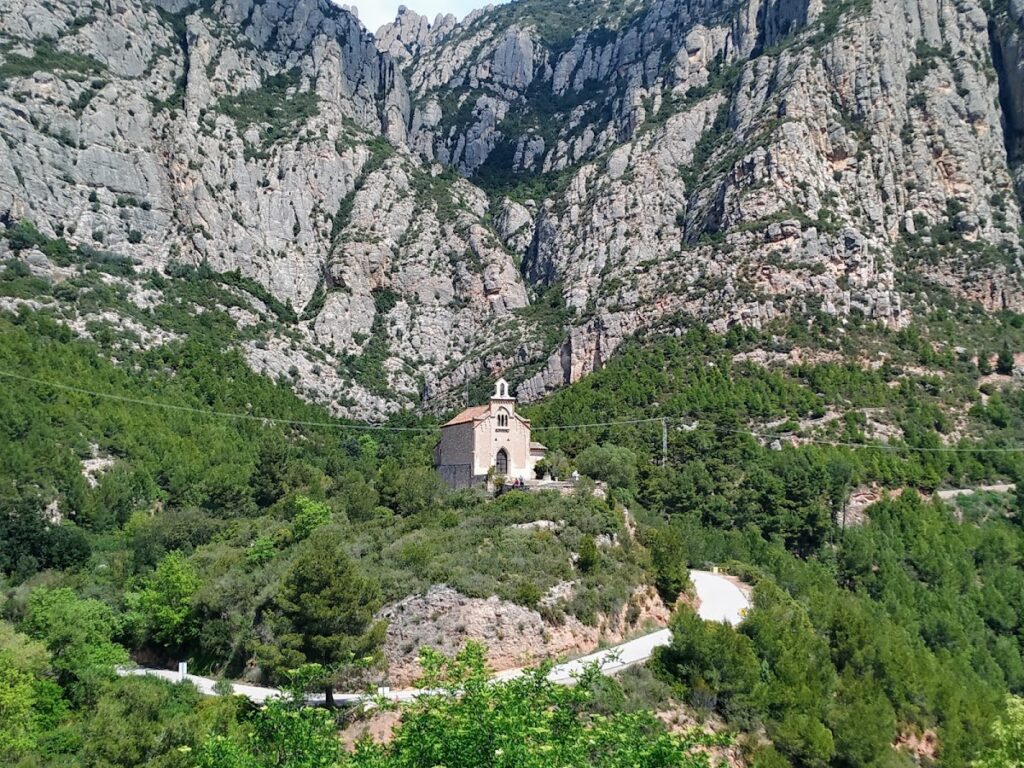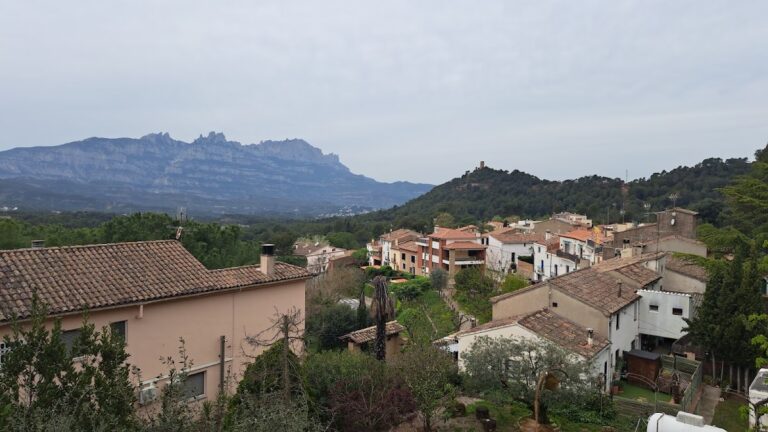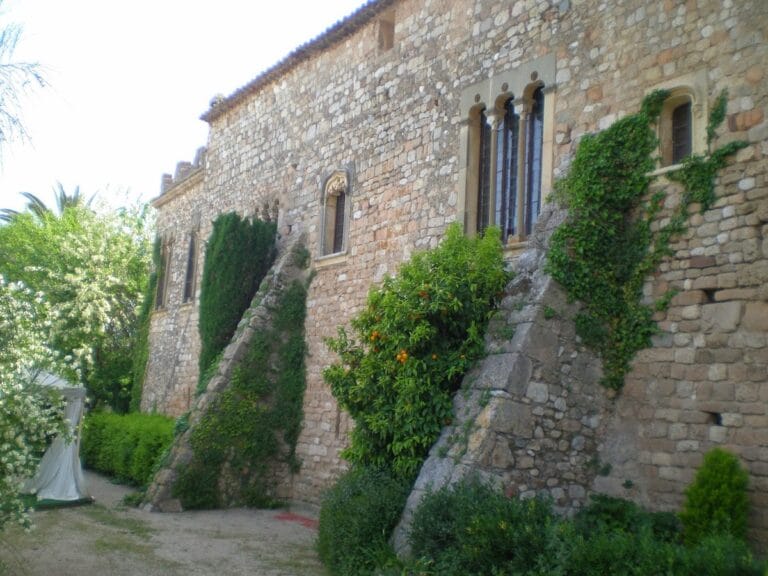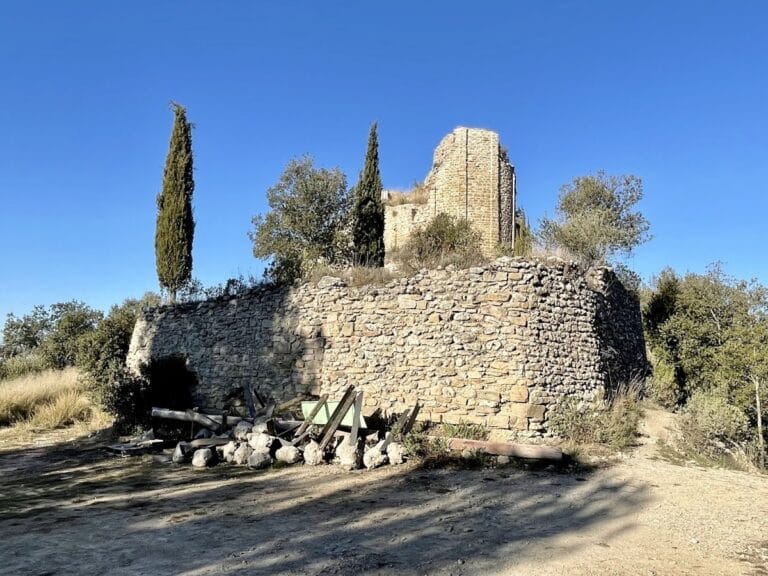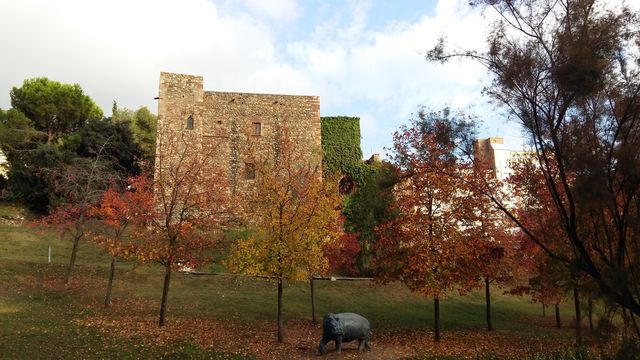Castell de Collbató: A Medieval Fortress in Catalonia, Spain
Visitor Information
Google Rating: 4
Popularity: Very Low
Official Website: www.collbato.cat
Country: Spain
Civilization: Medieval European
Site type: Military
Remains: Castle
History
Castell de Collbató stands within the village of Collbató in present-day Spain. The early records point to the area’s medieval origins, rooted in the settlement documented from as early as 931 AD. At that time, the village was noted in written agreements involving count Sunyer and the local clergy, reflecting the early medieval organization of lands and authority in the region.
The castle itself emerges in historical documents in 1113, when Viscount Guislabert Udalard entrusted ownership to his daughter Ermessenda. This transfer signifies the fortress’s established role within a noble family’s holdings during the early 12th century. Over the following centuries, the castle became associated with the Montserrat family. Guillem de Montserrat and his descendants managed the site as a hereditary lordship and contributed land to the nearby monastery of Santa Maria de Montserrat, underlining the castle’s integration within both feudal and religious spheres.
By the late 13th century, the castle changed hands through sale rather than inheritance. In 1292, Guillem Montserrat sold Castell de Collbató and its associated estates to his nephew, Guillem Durfort. Later, in 1375, this new owner transferred the fortress to the monastery of Santa Maria de Montserrat. This marked a decisive shift from secular noble control to ecclesiastical possession, embedding the castle within the monastic domain by the late 14th century.
Remains
The remains of Castell de Collbató rest atop a conical hill offering extensive views of the surrounding Montserrat mountain range. The layout reflects a modest defensive complex integrated into the natural prominence, with evidence of careful stone construction and functional design.
A key feature is a semicircular tower located at the summit of the hill. This tower measures 5.20 meters across on the outside, with an internal diameter of 2.20 meters, and walls reaching a thickness of 1.50 meters. The preserved base stands about one meter tall, accompanied by 2.50 meters of additional wall fragments above. Built from dressed stone blocks laid in regular, staggered courses, the tower’s core incorporates layered stone bound with mortar. Inside, no evidence remains of vaulted ceilings, providing clues to the original structural form.
Surrounding the tower is a rectangular enclosed space of approximately 228 square meters. This area is defined by a defensive wall, parts of which have survived. Between the tower and this outer wall lie traces of two nearly parallel partitions aligned with the eastern and northern sections of the curtain wall. These walls, separated by distances of 1.5 and 3 meters, likely formed internal chambers or rooms, with one also serving as an additional line of defense. The ruins convey a small but strategically designed fortification adapted to the terrain and defensive needs of its occupants.
