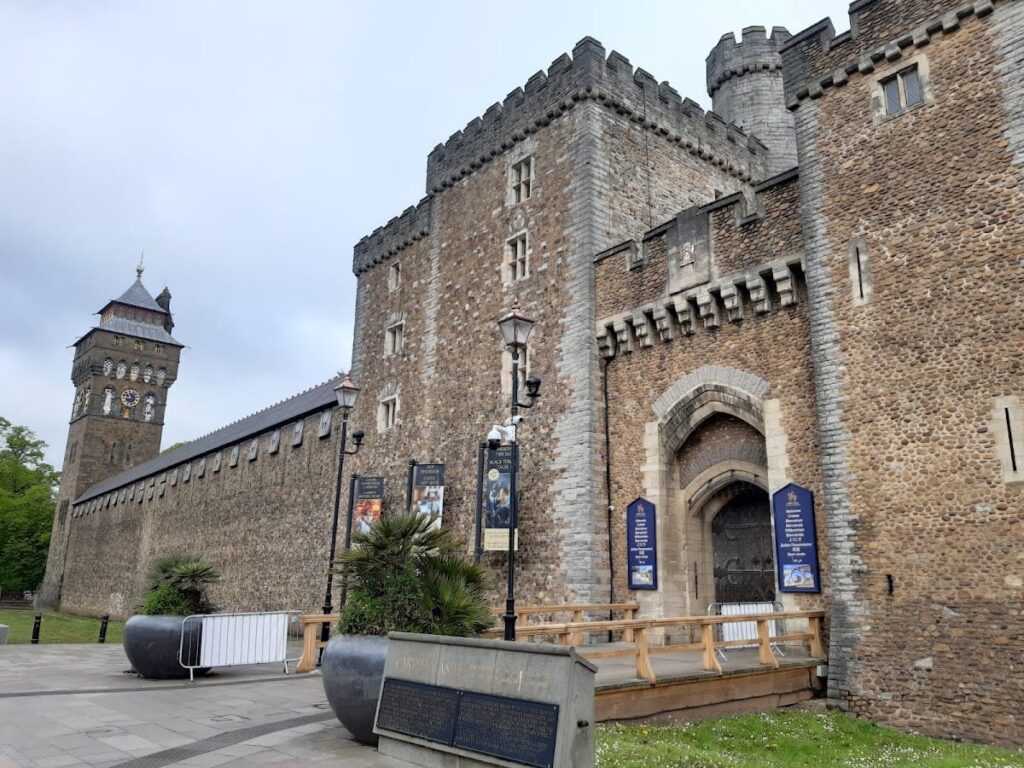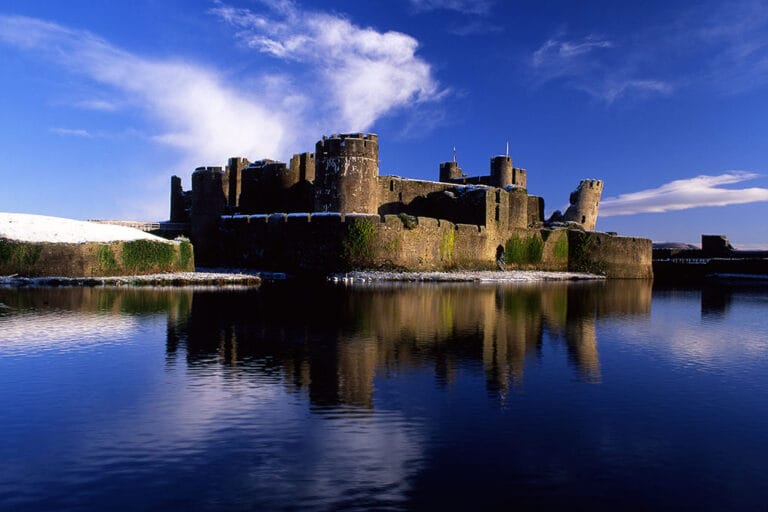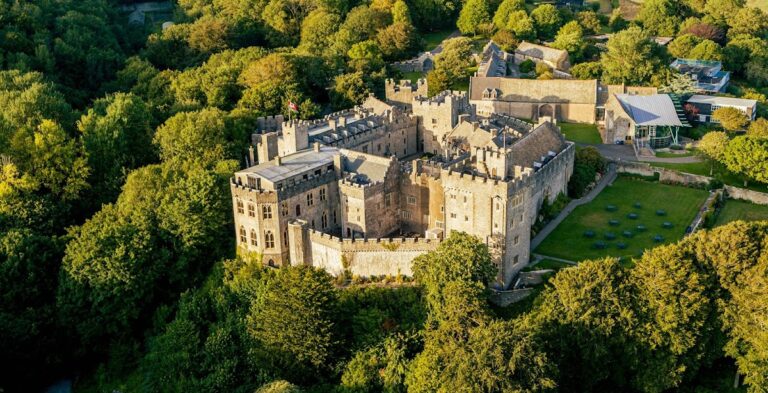Cardiff Castle: A Historic Fortress in Wales
Visitor Information
Google Rating: 4.6
Popularity: Very High
Google Maps: View on Google Maps
Official Website: www.cardiffcastle.com
Country: United Kingdom
Civilization: Medieval European
Remains: Military
History
Cardiff Castle, located in Castle Street, Cardiff, Wales, began as a Roman fort established around AD 55. The site was chosen for its strategic position overlooking the harbor, which was closer to the castle in ancient times. The fourth Roman fort, built in the mid-3rd century to defend against coastal pirates, measured roughly 194 by 184 meters. Constructed from limestone brought by sea from Penarth, this fort remained occupied until at least the late 4th century before being abandoned.
In the late 11th century, the Normans built a motte-and-bailey castle on the site, reusing the Roman fortifications. This castle was possibly constructed by William the Conqueror in 1081 or by Robert Fitzhamon around 1091. It served as the base for the Marcher Lordship of Glamorgan and the medieval town of Cardiff. The motte, a large earth mound, was topped with a wooden keep and surrounded by a wide moat.
During the 12th century, Robert of Gloucester likely began rebuilding the castle in stone. This included a polygonal shell keep atop the motte and stone walls around the inner bailey. These improvements responded to ongoing Welsh uprisings and attacks. The castle was frequently contested in conflicts between Anglo-Norman forces and the Welsh, suffering assaults throughout the 12th century and being stormed in 1404 during Owain Glyndŵr’s revolt.
Ownership of Cardiff Castle passed through several prominent families, including the de Clare, Despenser, Beauchamp, and Herbert families. In the early 15th century, Richard de Beauchamp, 13th Earl of Warwick, expanded the castle with a tall octagonal tower featuring defensive machicolations—openings through which defenders could drop objects on attackers. This tower influenced the design of later castles such as those at Newport and Nottingham.
After the Wars of the Roses, the castle’s military role declined, especially following the revocation of its Marcher Lord status in 1495. The Herbert family then adapted the castle for domestic and administrative purposes. During the English Civil War in the 17th century, the castle changed hands multiple times between Royalist and Parliamentarian forces. It was besieged but avoided destruction and later served as a garrison to guard against Scottish threats.
In the mid-18th century, the castle passed to the Marquesses of Bute. They commissioned Capability Brown and Henry Holland to transform the site into a Georgian mansion with landscaped parkland, removing many medieval structures. The 3rd Marquess of Bute, inheriting in 1848, hired architect William Burges to remodel the castle extensively in Victorian Gothic Revival style. Burges created lavish interiors considered among the finest examples of this style.
Archaeological work in 1890 uncovered Roman remains, leading to the reconstruction of Roman-style walls and a gatehouse integrated into the castle’s design. In the 20th century, restoration and archaeological efforts continued. During World War II, air raid shelters capable of holding 1,800 people were built within the castle walls. In 1947, the castle was given to the City of Cardiff, marking its transition from private residence to public heritage site.
Remains
The castle site covers approximately 3.34 hectares and includes a nearly square Roman fort measuring about 194 by 184 meters. The fort’s limestone walls, irregularly shaped due to the nearby River Taff, were built in the mid-3rd century using stone transported by sea from Penarth. These walls overlooked the ancient harbor, which was once closer to the site than today.
The Norman motte, standing 12 meters high, is the largest in Wales. It originally supported a wooden keep and was surrounded by a moat about 9.1 meters wide. The inner bailey, covering roughly 0.81 hectares, was divided by an internal wall and enclosed by stone defenses added in the 12th century. Among these was a polygonal shell keep, 23 meters wide and 9 meters high, built atop the motte. This shell keep’s design shares architectural links with Arundel Castle.
In the 15th century, Richard de Beauchamp added a 23-meter-high octagonal tower constructed from Lias ashlar stone with limestone details. This tower featured machicolations and four smaller polygonal turrets facing the inner bailey. The Black Tower, part of the southern gateway, contained prison chambers and was repaired after damage sustained during the 1404 rebellion led by Owain Glyndŵr.
The castle’s outer bailey once housed the Shire Hall, knights’ residences, orchards, gardens, and a chapel. However, the outer bailey walls were removed during 18th-century landscaping efforts. The 19th-century Gothic Revival remodeling by William Burges introduced the 40-meter-high Clock Tower, built from Forest of Dean ashlar stone. This tower is decorated with seven large stone statues representing classical deities and celestial bodies, sculpted by Thomas Nicholls.
Burges also designed richly decorated interiors, including the Arab Room with a Moorish-style ceiling, the Banqueting Hall with elaborate carvings and a large timber roof, and the Library featuring original Victorian furnishings. Various towers contain bedrooms, oratories, and themed rooms such as the Chaucer Room. The castle grounds were landscaped extensively, creating Bute Park and features like the Animal Wall with sculpted animals and the Swiss Bridge over the River Taff.
Early 20th-century restoration work repaired medieval walls, including the South Gate, barbican tower, and West Gate. The Swiss Bridge was relocated in 1927. During World War II, air raid shelters were built within the medieval walls, divided into eight sections with a total capacity of 1,800 people. Today, the castle’s interiors are partially unfurnished, as original furniture was removed in 1947, but the Clock Tower’s fittings have been restored to William Burges’s original designs. The site also includes a regimental museum and an interpretation center near the South Gate.










