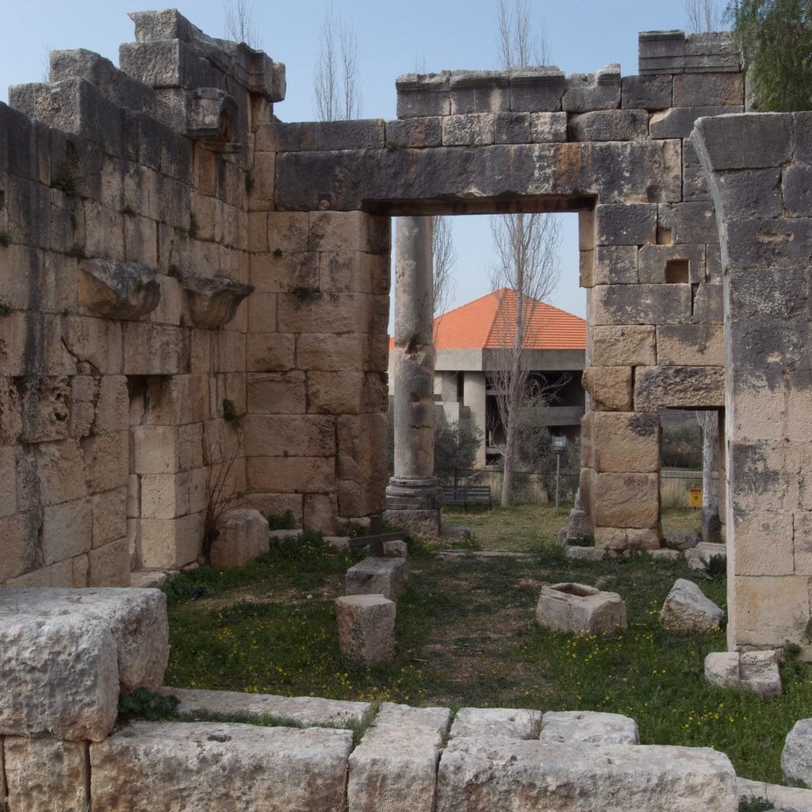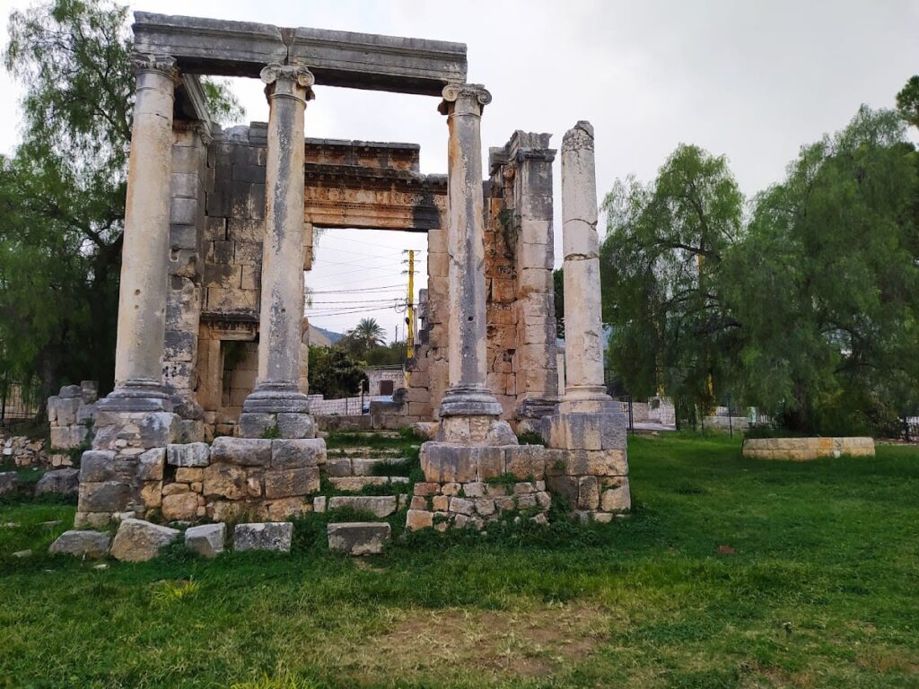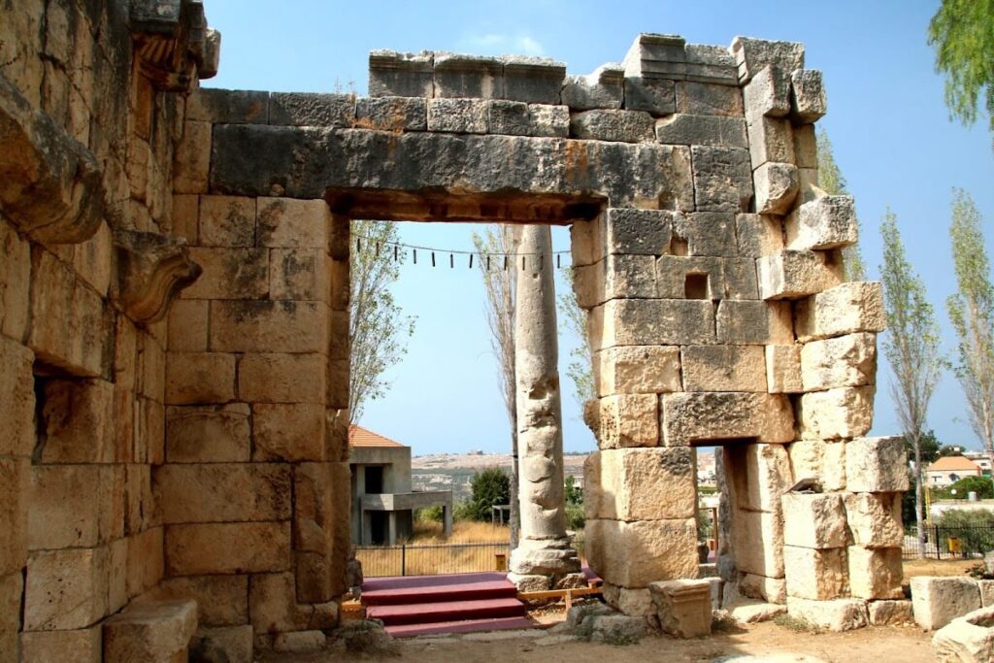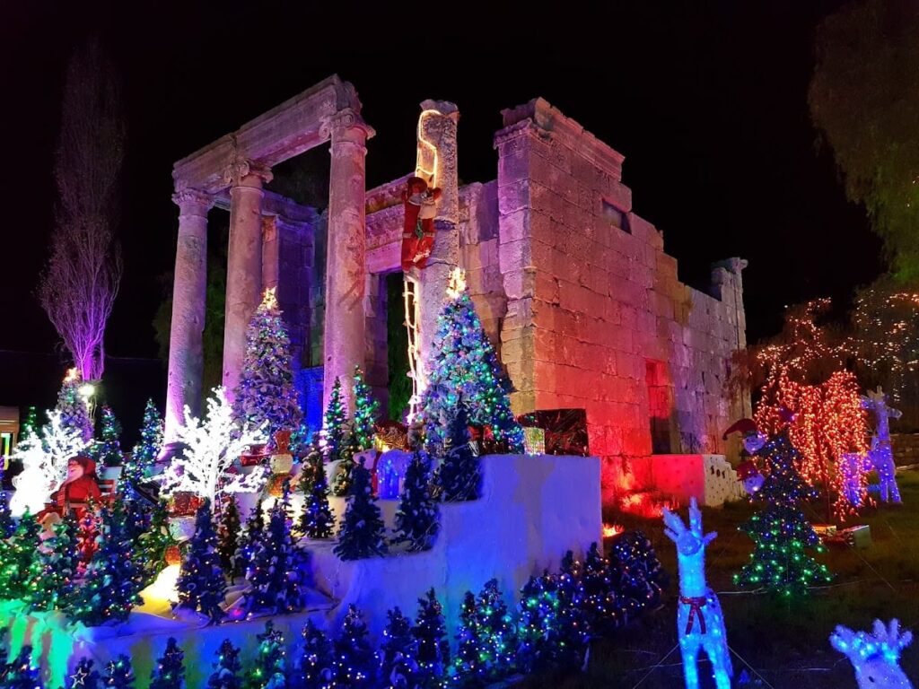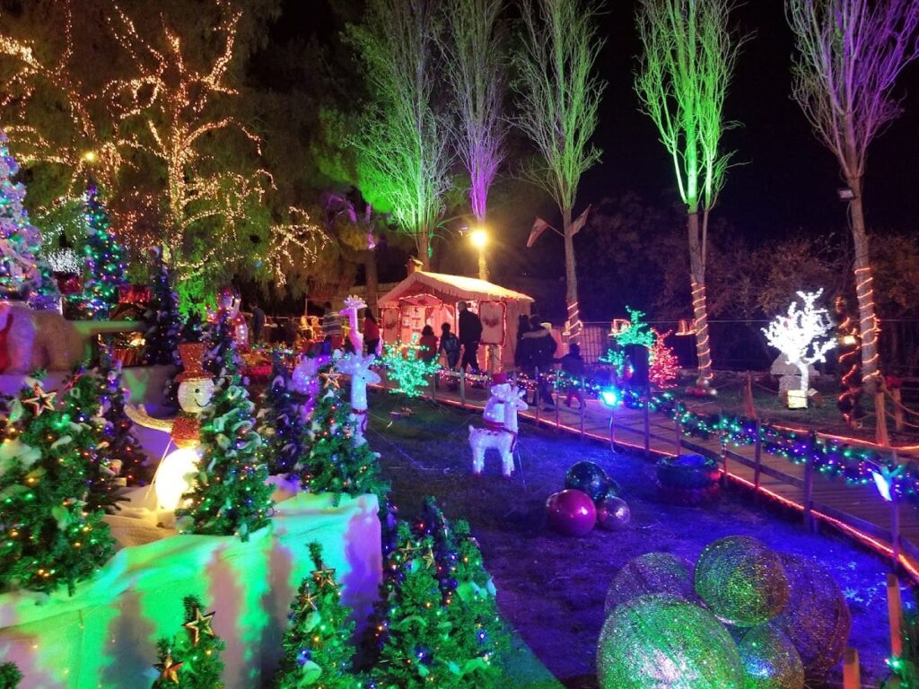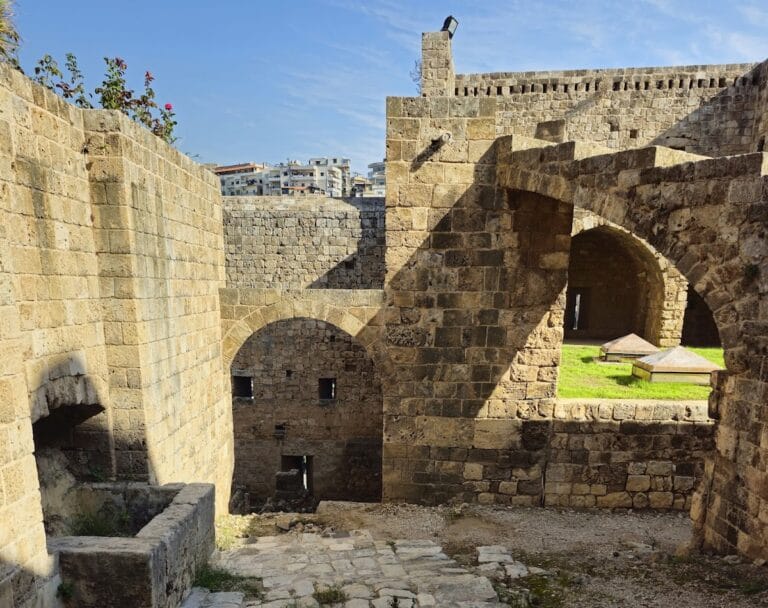Bziza Temple: A Roman and Byzantine Religious Site in Lebanon
Visitor Information
Google Rating: 4.2
Popularity: Low
Google Maps: View on Google Maps
Country: Lebanon
Civilization: Byzantine, Roman
Remains: Religious
History
The Bziza Roman temple is located in Bziza, Lebanon, and was built during the first century AD under Roman rule. This period followed the Roman general Pompey’s annexation of Phoenicia in 64 BC, which brought the region under Roman control. The temple was constructed during the Julio-Claudian dynasty, a time when Roman authority was being firmly established in the area.
The temple was dedicated to Azizos, an Arab deity associated with the morning star. Azizos was regarded as a protector of traders and was often depicted as a horseman alongside his twin brother Arsu. Roman and Greek influences merged in the identification of Azizos with the Greek god Ares, a connection notably made by Emperor Julian. The temple served as an aedes, a sacred space housing the cult statue of Azizos in an elevated inner chamber called the adyton. This sanctuary was part of a tradition of high-altitude Phoenician religious sites that combined local Semitic architectural styles with Hellenistic and Roman elements.
In the early Byzantine period, between the 5th and 6th centuries AD, the temple underwent a significant transformation. It was converted into a Christian church known as the Church of Our Lady of the Pillars. This conversion involved architectural changes that reoriented the building and adapted it for Christian worship. Further modifications occurred during the Middle Ages, particularly in the 12th and 13th centuries, when additional structural elements were added to support the chapel’s interior.
Despite the temple’s gradual decline and partial ruin, Christian devotion at the site continued into the 19th century. The temple’s niches still held religious significance for local worshippers during this time. The site attracted the attention of several scholars and artists in the 19th and early 20th centuries, including Antoine-Alphonse Montfort, Ernest Renan, Henri Lammens, and Daniel Krencker, who conducted detailed architectural studies.
In 1965, archaeologist Haroutune Kalayan led excavations that uncovered the temple’s podium and revealed architectural drawings engraved on the exterior walls. Restoration efforts in the 1990s by the Lebanese Directorate General of Antiquities removed later additions to expose the original Roman structure. The temple’s cultural importance has been recognized through its depiction on Lebanese postage stamps issued in 1971, 1985, and 2002.
Remains
The Bziza temple is a well-preserved rectangular building measuring approximately 8.5 by 14 meters. It follows a tetrastyle prostyle design, meaning it has four columns at the front porch. The temple is oriented northwest to face the setting sun, allowing sunlight to illuminate the cult statue inside. Its design reflects Roman architectural principles described by Vitruvius, a Roman architect.
Constructed mainly from large stone blocks, the temple features Ionic columns standing nearly six meters tall. Three of these monolithic columns remain standing on the front porch, resting on bases styled after those found in Athens. A fourth column was broken but later restored. The porch is framed by short walls ending in pilasters, with richly decorated doorways featuring plant motifs and Corinthian-style dripstones. The cornice above includes small carved figures representing Victory.
Inside, the temple’s main chamber, or cella, is divided into two parts. The rear section, called the adyton, is raised above the floor and likely held the statue of Azizos. This area is marked by pilasters that probably supported the deity’s image. Niches with scalloped and rectangular tops line the cella walls, originally containing statues set on small columns with decorative architraves and archivolts.
On the temple’s southwest exterior wall, architectural sketches are engraved, showing plans for the temple’s half-pediment and entablature. The original pediment, now lost, measured 8.5 by 3 meters. Excavations revealed an elevated podium along the southwestern side, suggesting an unfinished plan to convert the temple into a peripteros, a style with columns surrounding the entire building.
Byzantine modifications altered the temple’s orientation to face east. The original main entrance was sealed, and a new doorway was created in the southwest wall of the cella. The adyton platform and back wall were dismantled and replaced by a double apse with polygonal shapes and horseshoe-shaped openings. These new structures were built with finely cut stone blocks matching the quality of the original temple masonry.
Medieval changes added a large rectangular pillar and other supports for groin vaults covering two chapel naves. Christian crosses of Latin and bifid East Syriac types, some enclosed in circles, are engraved on the walls, marking different phases of Christian use. South of the temple, rock-cut tombs have been found, indicating the site’s continued ritual significance.
Today, the temple remains largely in situ, with restoration work revealing much of its original Roman form beneath later Christian additions. The site preserves a layered history of religious transformation from a Roman sanctuary to a Byzantine and medieval Christian church.
