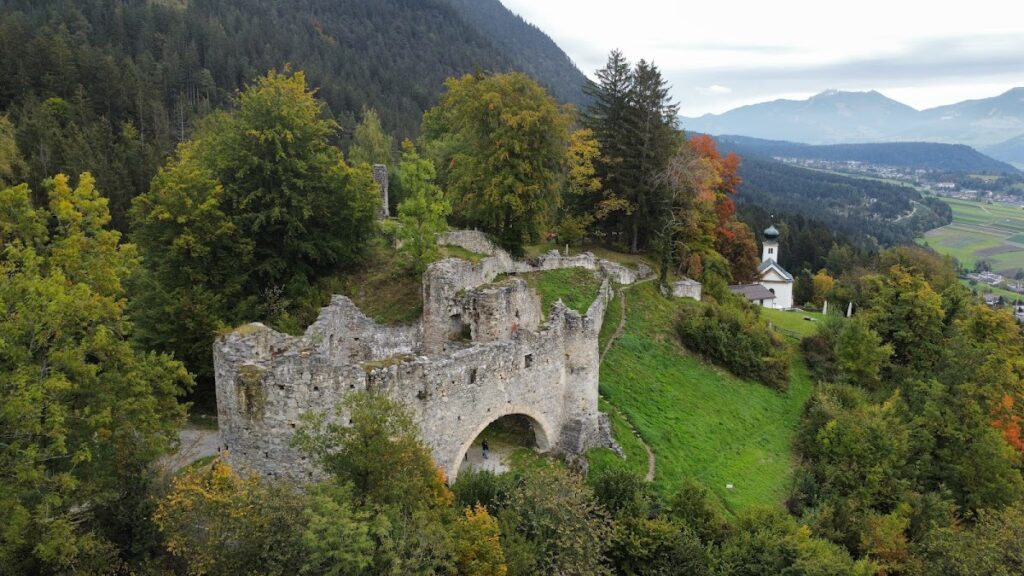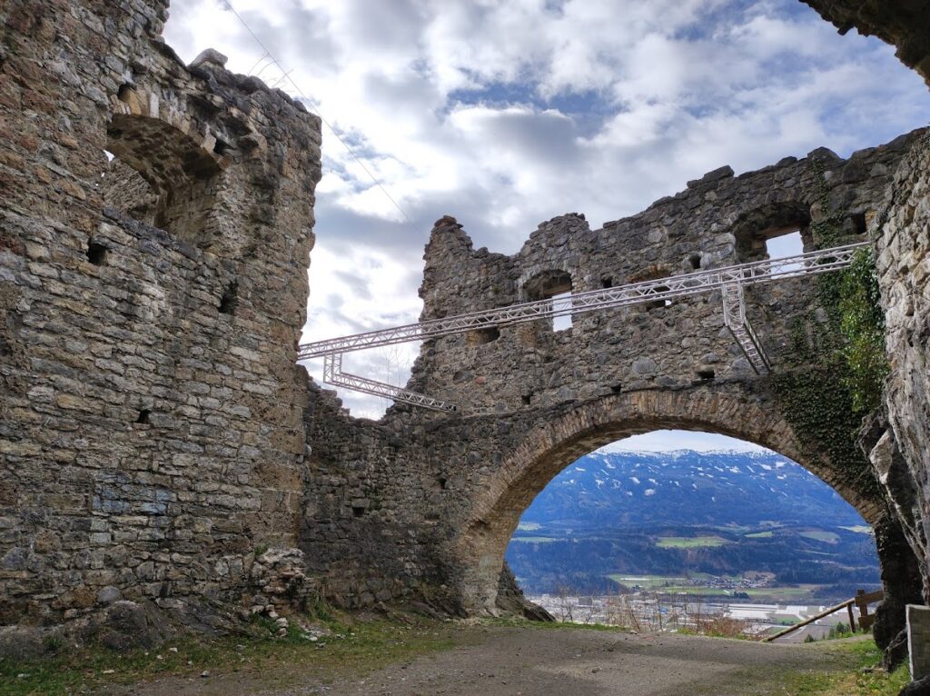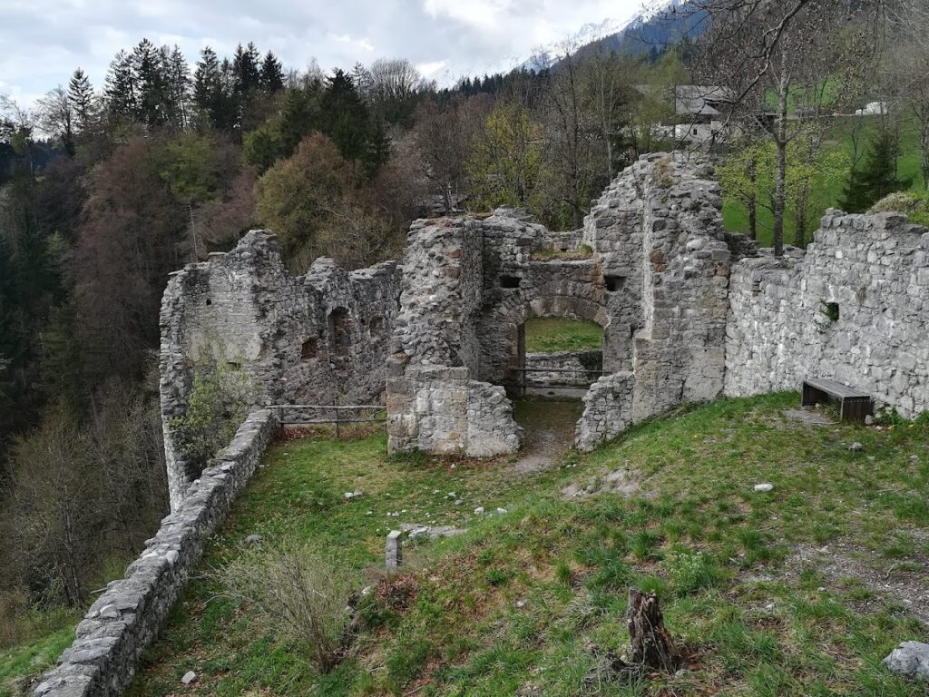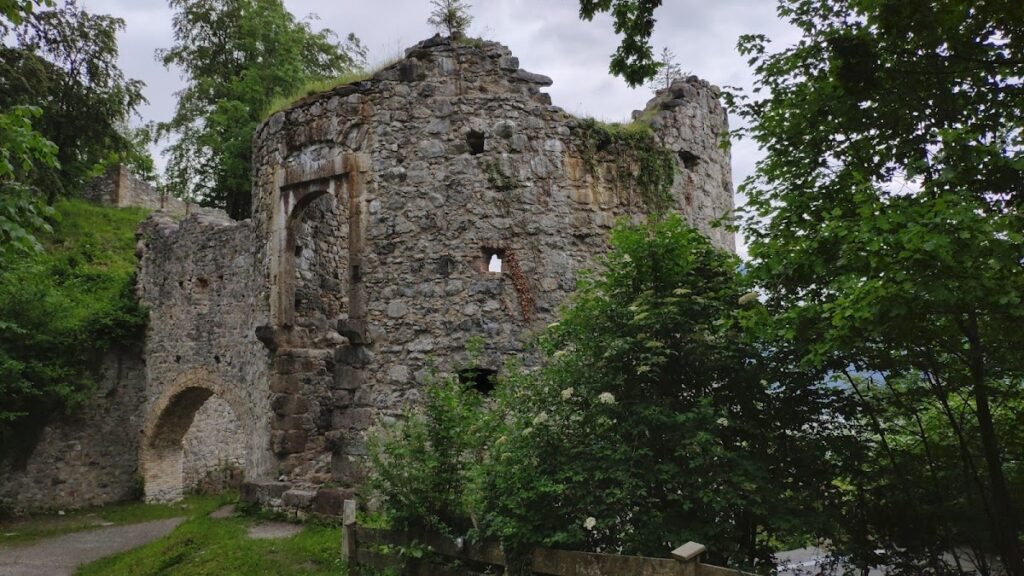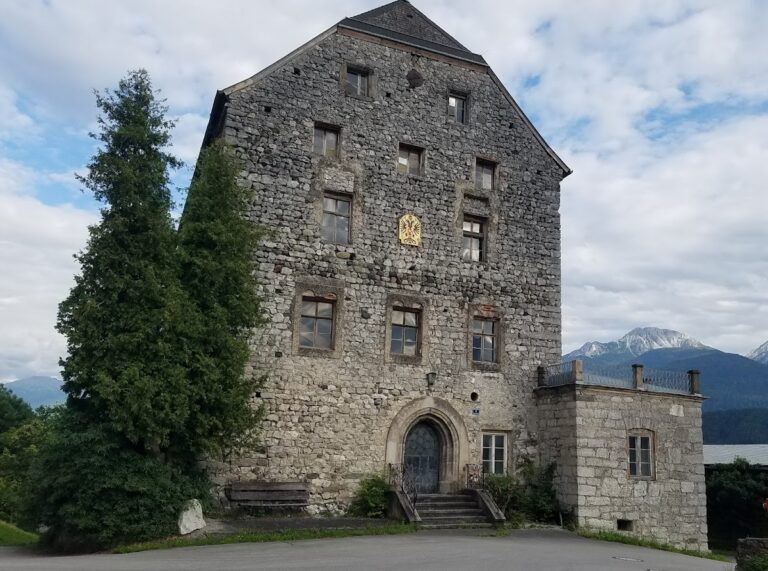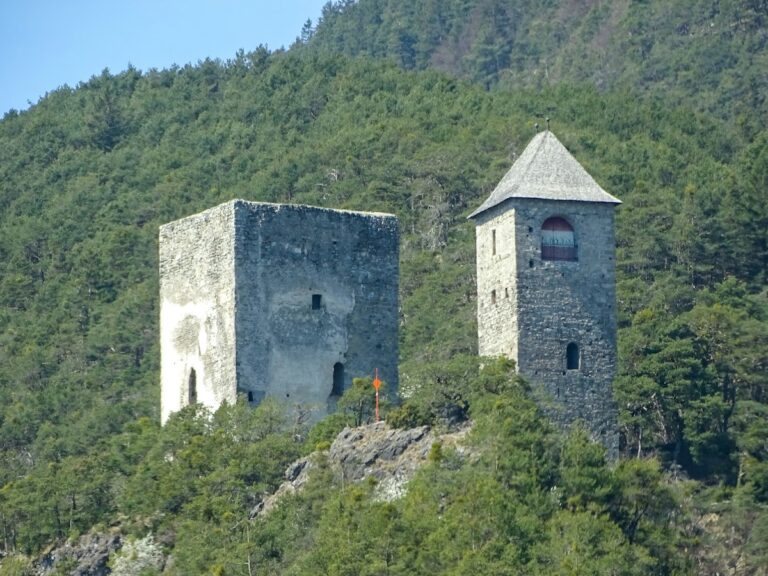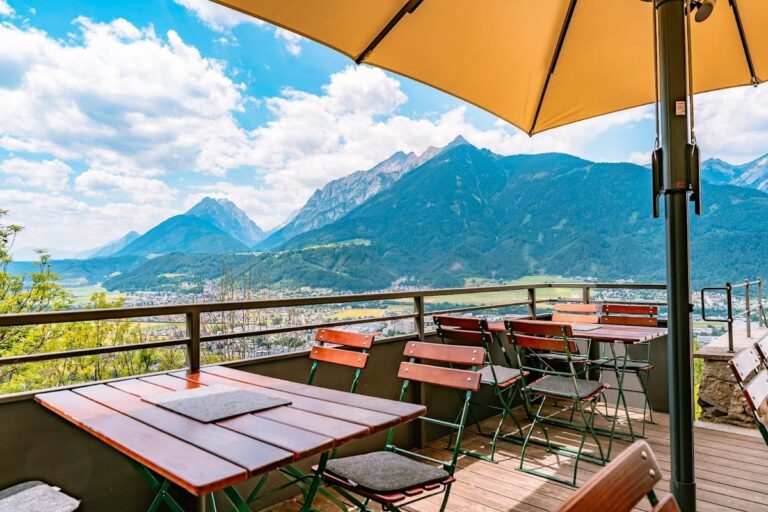Burgruine Thaur: A Medieval Castle Ruin in Austria
Visitor Information
Google Rating: 4.7
Popularity: Low
Google Maps: View on Google Maps
Country: Austria
Civilization: Unclassified
Remains: Military
History
Burgruine Thaur is a medieval castle ruin located in the municipality of Thaur, Austria. It was built by the feudal nobility of the Holy Roman Empire, likely at the close of the 12th century, marking the site as a regional stronghold during the Middle Ages.
The castle first appears in documents from 1232, recorded as the possession of Count Albert III of Tyrol. This is notable given that the surrounding Unterinntal region was then governed by the Counts of Andechs, indicating early complexities in territorial control. The castle’s value was enhanced by its proximity to important saltworks known as Saline Thaur, making it a pivotal asset in local power dynamics.
Throughout the 13th century, ownership of Burgruine Thaur shifted among prominent noble families, including the Counts of Hirschberg and Counts of Görz, as well as the Counts of Tirol. In 1263, Duke Ludwig II of Bavaria adjudicated a territorial dispute by limiting Count Gebhard VI of Hirschberg’s lands mainly to Thaur and adjacent estates. Later, in 1284, the Hirschberg holdings passed to Meinhard II of Tirol, consolidating regional power under the Tirol counts.
During the 15th century, Burgruine Thaur transcended its military role to become both a noble residence and an administrative center. It functioned as a hunting lodge for high-ranking figures such as Archduke Sigismund and Emperor Maximilian I. Their tenure brought enhancements that included enlarging the castle’s hall and constructing a chapel consecrated to Saint Maximilian in the year 1500, reflecting both political stature and devotion.
The early 16th century brought turmoil to the castle. In 1525, a fire set amidst a widespread peasant revolt caused significant damage. This was soon complicated by another blaze in 1537, which ignited the gunpowder magazine. Structural failures followed, with portions collapsing in 1550, 1564, and 1578. These events contributed to Burgruine Thaur’s gradual decline, and by the late 1500s it was largely deserted. The last known noble occupant was Anna Katharina of Mantua, residing there in 1592.
Although the castle ceased to be a noble residence, its prison remained operational until 1684. Additional destruction came in 1670 when a series of earthquakes further impaired the structure. Ownership changed hands multiple times through sales and pledges. By 1877, the Sternbach family acquired Burgruine Thaur as a freehold property, with later ownership passing to Bernhard von Liphart in 1967. From the late 20th century onward, local efforts supported by government agencies initiated conservation and archaeological work, allowing the castle’s remains to serve educational and cultural purposes.
Remains
Burgruine Thaur occupies a roughly triangular area of about 3,000 square meters, perched on a hillside at an elevation of 812 meters above sea level. The site rises approximately 250 meters above the Inn valley floor and about 200 meters above Thaur’s village center, positioned on a sparsely wooded slope within the Nordkette mountain range. The castle’s layout features a nearly equilateral triangle with its pointed end facing downhill and the base side formed by an irregular angle.
Only two significant wall segments stand today. One is a north-facing section stretching about five meters in length and soaring over ten meters high. Constructed of finely cut limestone blocks nearly 1.5 meters thick, this wall exemplifies meticulous medieval masonry. The other major surviving portion is the reinforced northeast corner of the curtain wall, which was later strengthened using tuff stone blocks, indicating adaptations to improve defense or stability.
Inside the main enclosure, archaeologists identify the remains of a building roughly eight by eight meters in size. This structure likely served residential or administrative functions. Situated at the apex of the triangular footprint stood the main bergfried, a tall tower designed for both defense and as a lookout.
Approximately ten meters west from the central castle lies the Burggrafenturm, a freestanding tower that was linked to the main complex. Notable for its pointed-arch doorway framed with brick on the first floor, this tower originally connected by a bridge to a barbican—a heavily fortified outer gateway. Constructed in the late 15th century under Archduke Sigismund, the barbican features thick walls up to 2.3 meters, made of rough local stone and distinctive Nagelfluh rock, a form of conglomerate.
The barbican is semi-oval in plan and pierced by five wide arrow slits, which allowed defenders to shoot while remaining protected. Entry was through a gate protected by a drawbridge spanning a moat approximately 15 meters wide. The entrance passage makes a sharp left turn of 90 degrees, cleverly designed to defend against attacks using firearms, which had become more common in the late medieval period.
Separating the barbican from the main castle was a now mostly filled neck ditch. Crossing this ditch were two large round arches that supported a defensive walkway, as evidenced by remaining holes where wooden beams once held the structure. The Burggrafenturm itself connects to the medieval heart of the castle via two extending walls. One of these walls dates to the later Middle Ages, showing that the castle’s defenses were adapted across centuries.
To the east of the main castle lies an outer bailey—a courtyard area once enclosed by a ring wall. Today, only a low retaining wall remains of this enclosure. Water for the castle was supplied through a dedicated water conduit, a complex and maintenance-heavy system that provided fresh water directly rather than relying on a simple cistern.
Since the late 20th century, careful restoration has endeavored to stabilize remaining masonry and prevent further deterioration. The site now also hosts an open-air stage, supporting cultural events alongside ongoing archaeological education that promotes understanding of Burgruine Thaur’s layered history.
