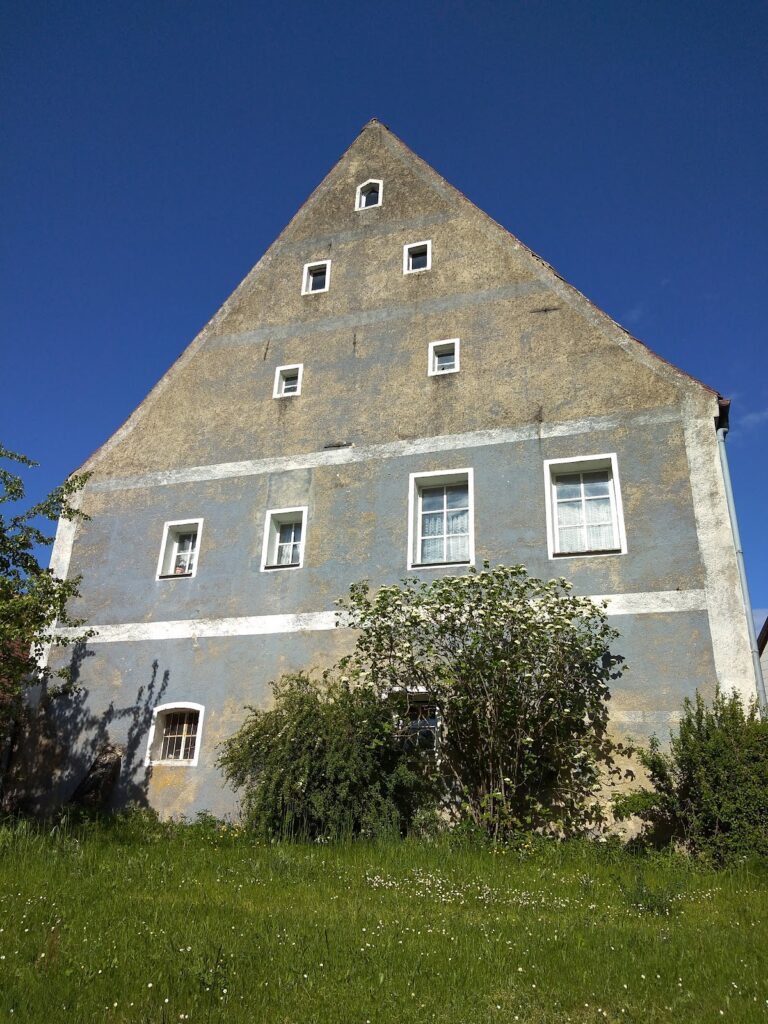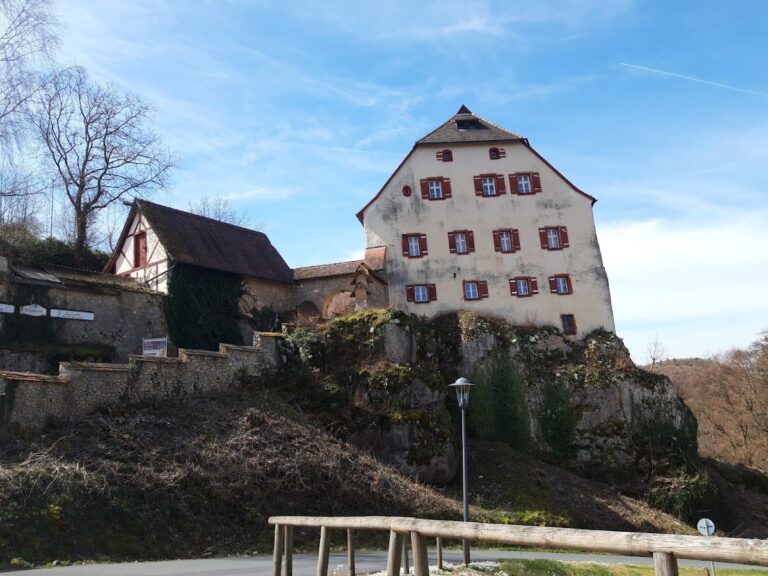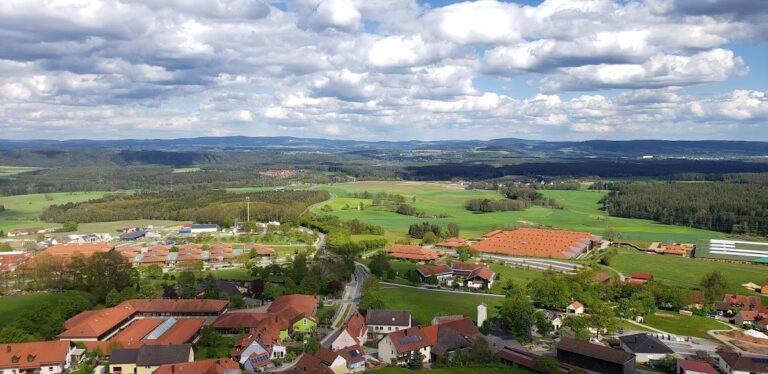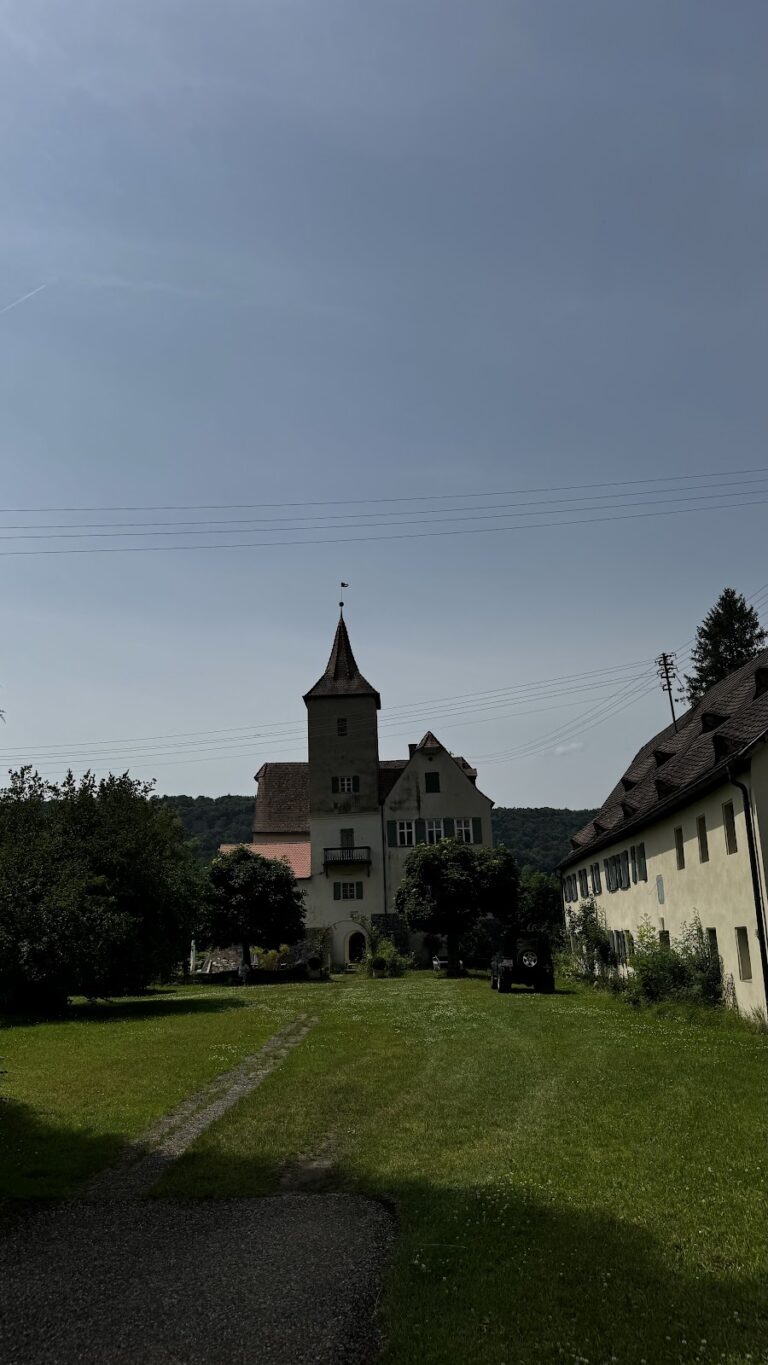Burg Dagestein: A Medieval Castle in Vilseck, Germany
Visitor Information
Google Rating: 4.4
Popularity: Low
Google Maps: View on Google Maps
Official Website: www.burg-dagestein.de
Country: Germany
Civilization: Unclassified
Remains: Military
History
Burg Dagestein is situated in the town of Vilseck in modern-day Germany and was originally constructed by medieval settlers in the Upper Palatinate region. The castle’s early origins remain unclear, but written records first mention Vilseck in 1185 and refer to a Megelaus of Dagestein in 1205, linking the castle to the Dagestein noble family. Despite archaeological work within the castle grounds, no traces of an earlier Early Medieval foundation have been discovered.
Following the end of the Dagestein family line, the castle’s rulers began using the name of the nearby growing settlement, Vilseck, signifying the close relationship between the fortress and its town. The 15th century brought significant changes when the castle was converted into a water castle, incorporating surrounding moats as part of its defenses. However, in 1512, it suffered extensive damage during a violent conflict involving the famed knight Götz von Berlichingen and the Bishop of Bamberg. After being plundered and set on fire, the castle was rebuilt, restoring its presence in the region.
In 1552, Burg Dagestein was seized by Margrave Albrecht Alcibiades of Brandenburg-Kulmbach, changing its primary function from a noble residence to more utilitarian roles such as a granary for storing grain and a prison. Around 1730, further reconstruction efforts updated the castle structure. After the secularization processes of 1802, parts of the property were sold off to local residents. One historically notable prisoner was the bandit leader Franz Troglauer, who was held in the castle’s prison during 1796 and 1797.
Today, the castle belongs to the town of Vilseck. Between 1999 and 2002, extensive restoration projects focused on the main tower or keep (known locally as the Bergfried) and the tithe barn (Zehntkasten). These restorations have preserved the castle’s architectural heritage and allowed for modern uses that continue its role as a community site.
Remains
The Burg Dagestein complex is arranged around a central courtyard and is enclosed by a defensive ring wall known as an enceinte. The castle features a gatehouse, a tithe barn, an outer ward called a zwinger, and a five-story Romanesque keep. Some of the oldest surviving structures above ground are sections of the ring wall, which date back to the 11th or 12th century, testifying to the castle’s long history of defense.
The keep, built around the year 1200, was constructed from carefully cut sandstone blocks featuring rusticated bossage, a style where the stone faces are intentionally roughened to create a textured appearance. This tall tower has a high entrance positioned several meters above ground level, a common medieval defensive feature. The second floor once housed a chapel dedicated to Saint George, indicating the castle’s religious role.
Inside the keep, the ground floor consists of a nearly square room without windows, enclosed by two-meter-thick walls made from finely dressed Seugast sandstone blocks. These stones bear numerous mason’s marks, some identical to those found in the crypt of Bamberg Cathedral, suggesting skilled workmanship and perhaps resource sharing or coordination between builders. The room is vaulted with ribs—arched supports common in Gothic architecture—that rise from corner pillars adorned with simple carved shapes called fillets and hollows. This vaulted space reaches about five meters in height.
Several architectural details reveal the castle’s defensive and administrative uses. Two deep transverse arches were located on the north and south walls but are now filled with bricks. On the eastern wall, a semicircular niche with a molded edge likely served a specific but now uncertain purpose. Access to the first floor is through a Romanesque-style portal with a smooth tympanum (the decorative wall surface above a door). The eastern wall, up to three meters tall, is built from well-dressed sandstone blocks, while the remainder uses layered limestone, pointing to variations in building materials or phases.
A niche on the eastern wall is interpreted as a seat for a gatekeeper, while a narrow slit on the southern bricked-up wall marks the location of a former gate built into a wall rebate, constructed in the early 13th century for defensive control. The gatehouse once supported a chapel above and was thought to offer spiritual protection against evil forces, a belief described as an apotropaic function.
In the 14th century, the gatehouse was heightened to become the castle’s keep, combining an older Romanesque base made of bossed stones with an upper late Gothic section built from rubble masonry accented with corner stones. During the town’s fortification starting in 1332, the gatehouse was altered to include an entrance from the town side and most original gate openings were closed off, leaving only a door with a shoulder lintel on the courtyard side intact. This modified interior space functioned as a prison until the 18th century.
Additional defense elements included a zwinger, or outer ward, protecting the eastern and southwestern approaches of the castle, and a moat surrounding the east and west sides. Although the moat has been filled in today, its original presence emphasized the castle’s role in protection and control. Overall, these preserved structures reflect Burg Dagestein’s evolving military, administrative, and residential functions over several centuries.










