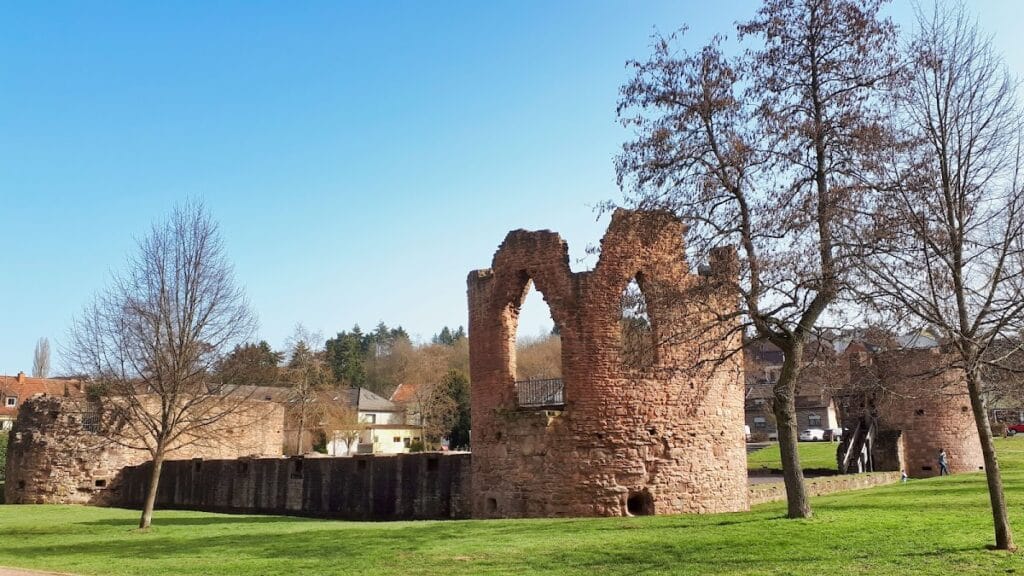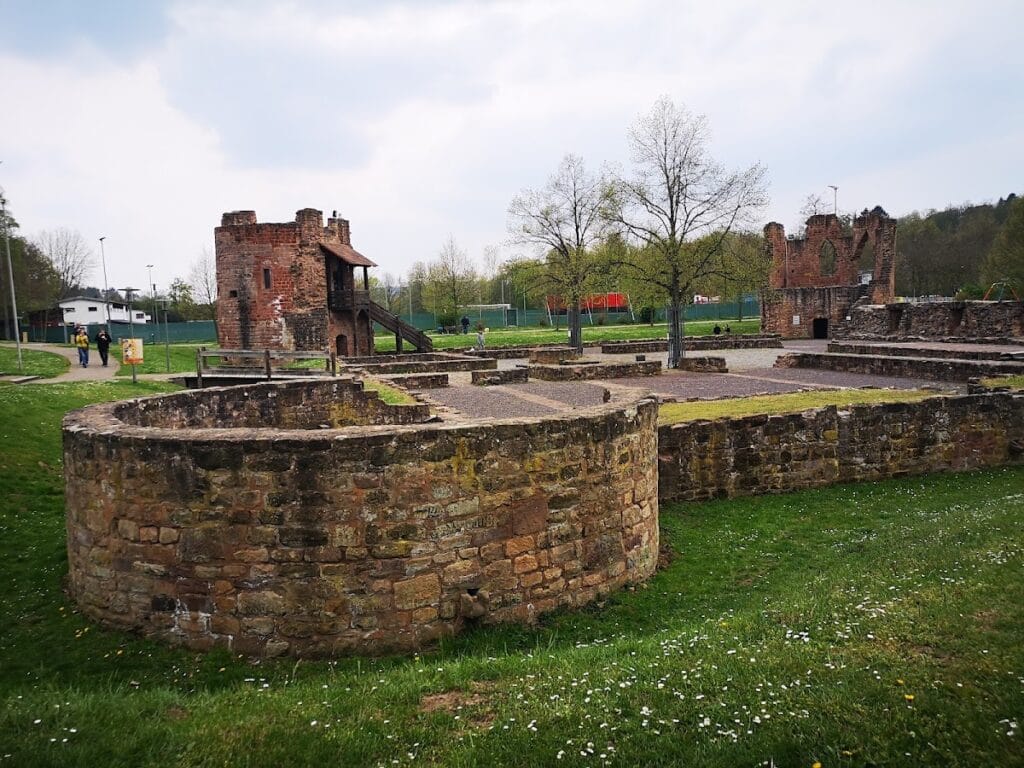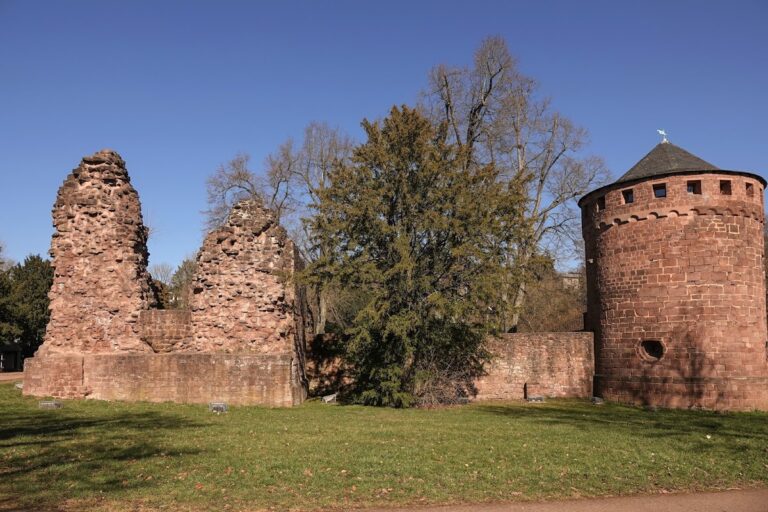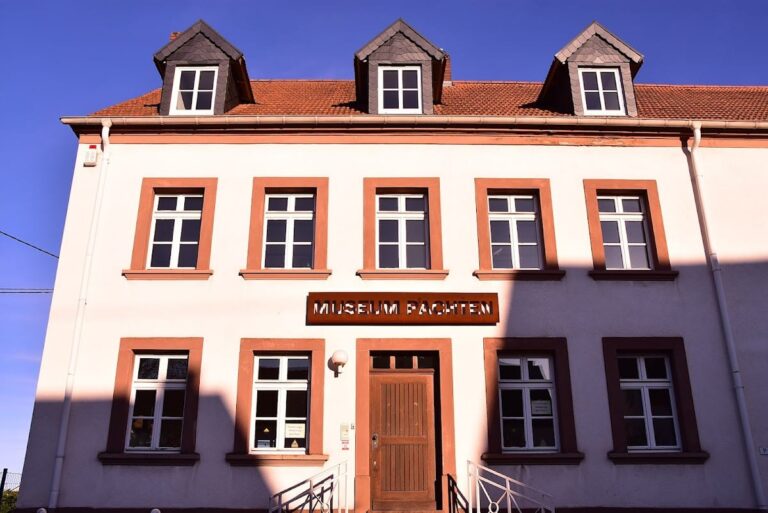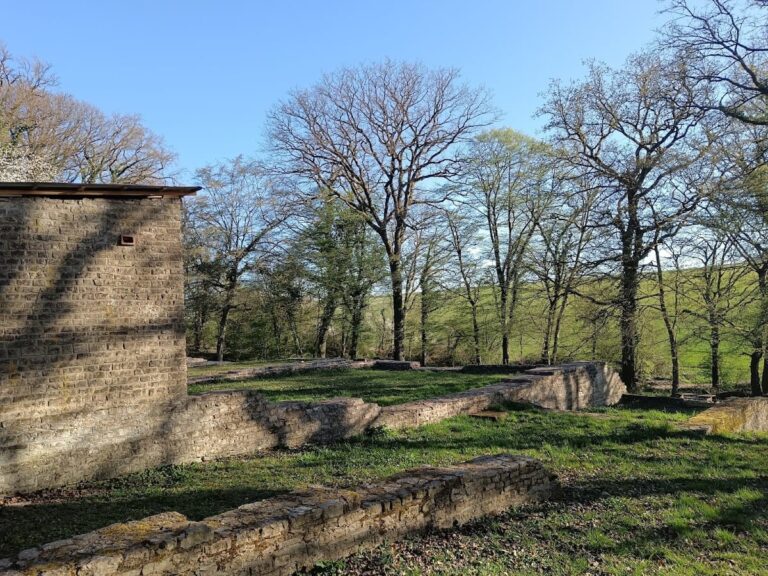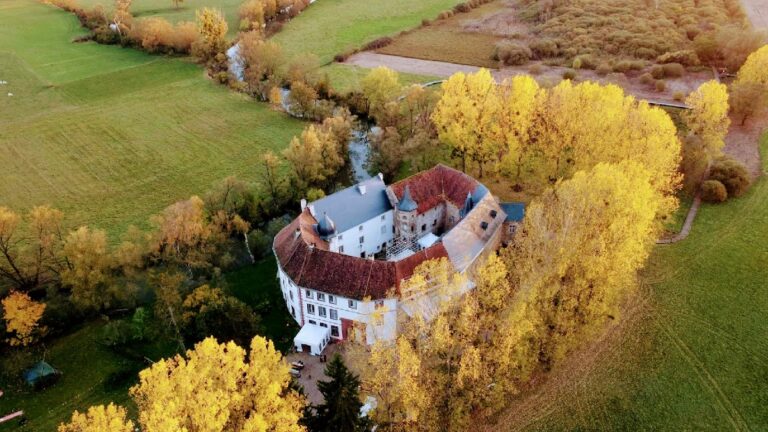Burg Bucherbach: A Medieval Water Castle Ruin in Püttlingen, Germany
Visitor Information
Google Rating: 4.4
Popularity: Low
Google Maps: View on Google Maps
Official Website: www.burgbucherbach.de
Country: Germany
Civilization: Medieval European
Remains: Military
History
Burg Bucherbach is a water castle ruin located in Püttlingen, Germany, constructed during the medieval period by local noble families. It is among the most significant lowland castles in the Saarland region, sharing importance with Burg Kerpen.
The earliest known record of Burg Bucherbach dates back to 1326, when it appeared in a legal document involving the Counts of Saarbrücken-Commercy. At that time, the castle was referred to in the context of an inheritance agreement as the “maison dou val de cologne,” meaning the house in the Köllertal valley. Count Johann I pledged the County of Saarbrücken to Archbishop Baldwin of Trier but notably excluded Burg Bucherbach from this pledge, indicating its value and strategic importance.
In 1412, the castle entered a new role as a residence designated for widows; Count Philipp I of Nassau-Saarbrücken assigned it as the seat for his wife, Elisabeth of Lorraine, reflecting its status as part of noble household arrangements. Later, in 1460, during a conflict with Duke Ludwig the Black of Palatinate-Zweibrücken, Johann II of Nassau-Saarbrücken placed Burg Bucherbach under the protection of Count Palatine Frederick the Victorious, underscoring its military and political significance within regional power struggles.
By the mid-16th century, under the rule of Philipp II, Burg Bucherbach underwent considerable reconstruction that reshaped much of its appearance. These renovations appear to have softened its original military function, adapting the castle to changing residential needs of the time.
The castle suffered severe damage during the Thirty Years’ War in 1627 when imperial troops under Count Kratz von Scharfenstein ravaged the site. Although it was reconstructed in 1645, it later experienced a destructive fire, after which it ceased functioning as a noble residence and instead served as a manorial farmstead.
By the 18th century, specifically around 1740, the castle was described as rundown. Despite the walls and towers still standing, their roofs had disappeared, and Prince Wilhelm Heinrich of Nassau-Saarbrücken permitted local residents to quarry stone from its ruins. This marked a turning point in the castle’s physical decline. During the French Revolution, Burg Bucherbach’s remaining structures and lands were seized as national property and leased out, reflecting the turmoil of the wider political transformations of the era.
The 20th century saw new efforts to preserve the site. Its first restoration took place in 1930, followed by more extensive work in the early 1980s and again in 2011, the latter guided by a dedicated local organization. These efforts have helped maintain the integrity of the ruins as a cultural monument.
Remains
The surviving layout of Burg Bucherbach reveals an approximately square plan, with each side measuring about 40 meters. The castle’s design incorporated four round towers positioned at each corner, each with a diameter near 10 meters. Of these, three corner towers remain notably well-preserved in height, with only the eastern tower partially diminished.
The castle was originally a water castle, situated in a lowland area and protected by surrounding moats filled with water. Today, these moats have been filled in, removing the original water defenses.
Most of the visible masonry dates from the 16th-century renovation. This reconstruction reused foundational walls that were established in the 14th century, demonstrating continuity in the castle’s footprint. During this period, modifications reduced the fortress-like character of the site, as evident in the creation of large window openings in the western tower’s middle floor and the addition of a balcony facing the nearby Rebenberg, indicating a shift from purely defensive purposes to more comfortable residential use.
Between the southern and eastern towers stood a prominent residential building once used as the main living quarters. The castle entrance was accessed via bridges crossing the moats, which have since been filled, concealing these original gateways.
Overall, the masonry, towers, and remaining walls preserve much of the 16th-century reconstruction’s character. The site’s ruins continue to embody the layered history of defensive medieval architecture and subsequent adaptations for noble residences in the Saarland region.
