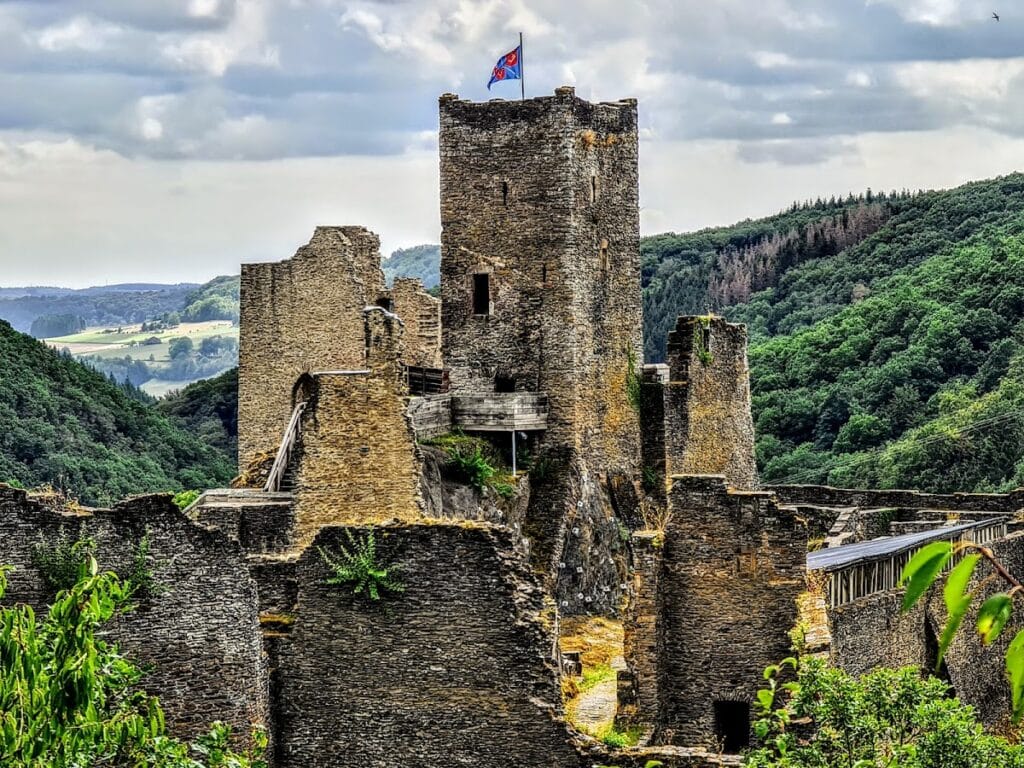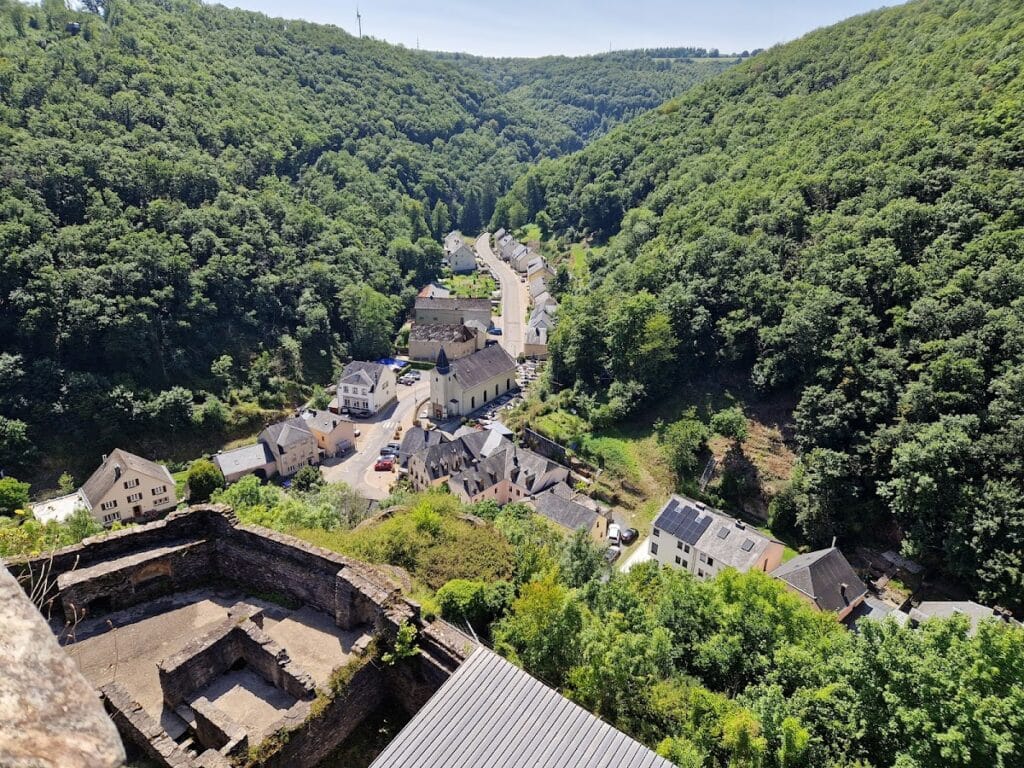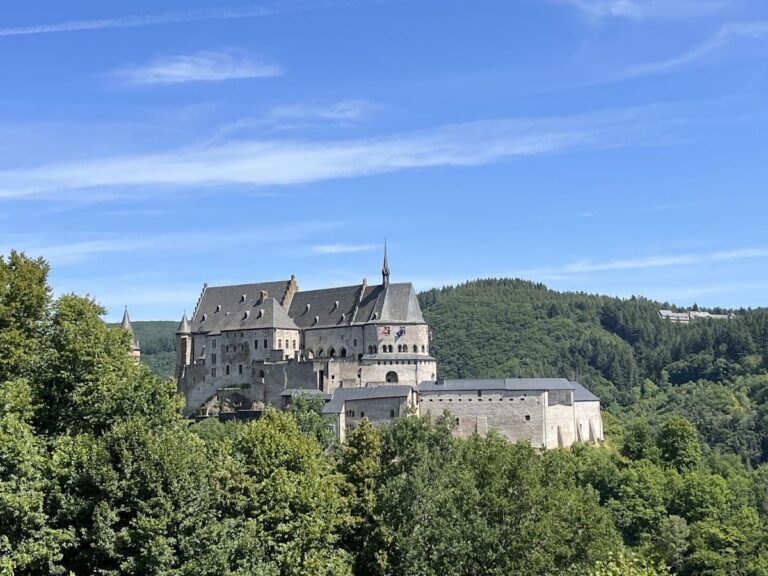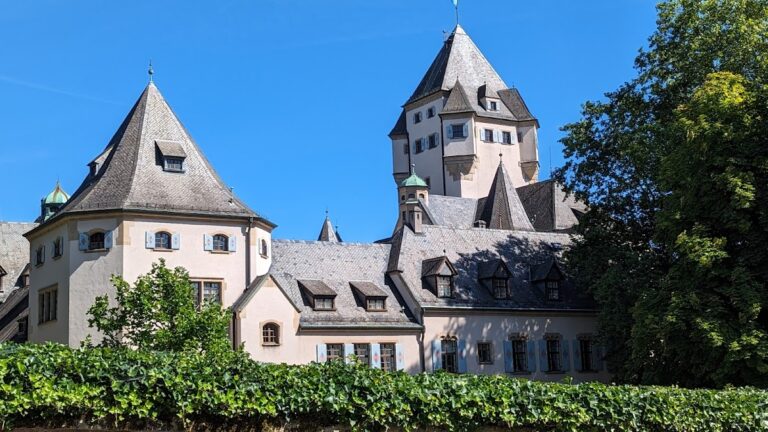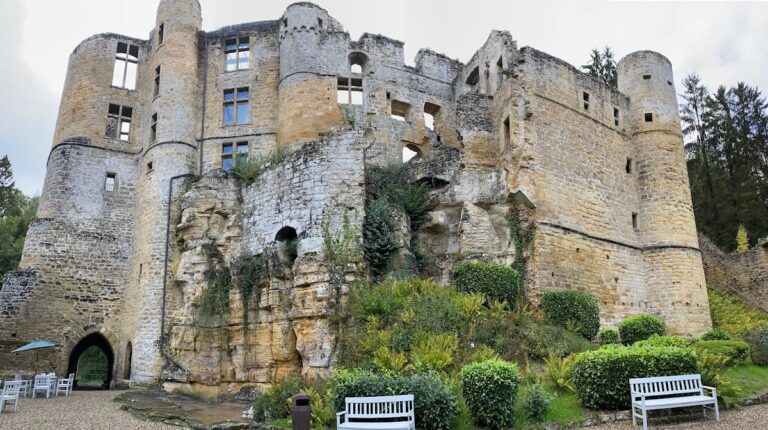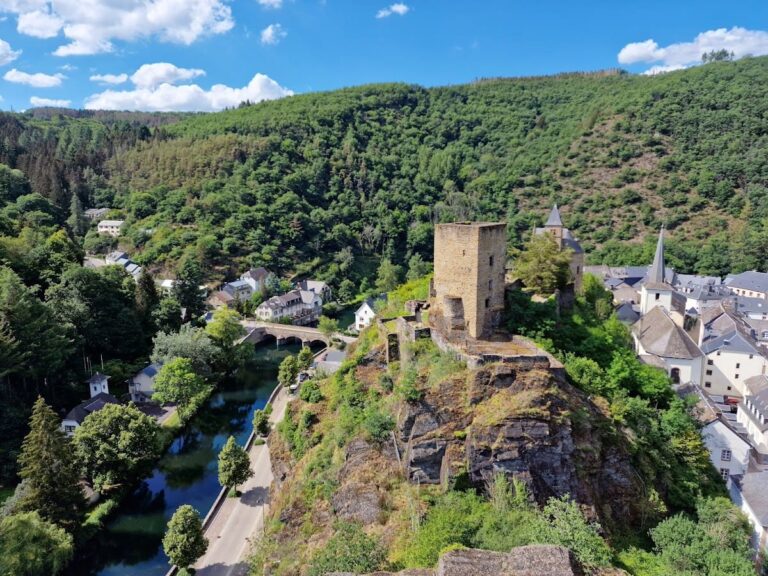Brandenbourg Castle: A Medieval Fortress in Luxembourg
Visitor Information
Google Rating: 4.4
Popularity: Low
Google Maps: View on Google Maps
Country: Luxembourg
Civilization: Medieval European
Remains: Military
History
Brandenbourg Castle is located in the municipality of Tandel, Luxembourg, and was originally built by local medieval European nobility. Its origins trace back to the 10th century, as shown by archaeological findings that reveal early fortifications on the site. The earliest written record of the castle dates from 1244, identifying Gottfried von Brandenbourg as the first known lord of the fortress.
In its early phase, the castle was a relatively modest stronghold, featuring a central defensive tower known as a bergfried and an attached residential building. This initial complex was surrounded by an earthen rampart and established near two key medieval trade routes: one connecting the Sauer valley to the Ardennes and another linking the towns of Burscheid and Vianden. These routes underscored the castle’s strategic importance in overseeing and protecting commerce and travel through the region.
The 14th century marked a period of substantial growth and transformation for Brandenbourg Castle. What had begun as a small fortress expanded into a more spacious and comfortable residence. Significant modifications included the addition of two-story chambers hewn directly into the eastern and southern rock faces, enhancing living quarters and storage spaces. Architecturally, the castle was reinforced with a northern forecourt, built on a raised foundation, and encircled by a stone ring wall punctuated by three towers. The south side of the enclosure later gained three half-towers integrated into the perimeter defenses.
During the early 15th century and the turmoil of the Hundred Years’ War, Brandenbourg Castle came under siege by forces loyal to Antoine of Burgundy. Despite the military attack, the castle surrendered without fighting, reflecting its diminished defensive relevance in an era increasingly dominated by artillery warfare. Following this event, the castle underwent modernization efforts aimed at adapting to new military technologies. Defensive upgrades included the construction of a large round artillery tower on the northern side, designed both to resist cannon fire and to mount artillery pieces. Additional improvements involved strengthening four other towers, deepening the surrounding moats, and fitting a drawbridge to control access.
Though these enhancements significantly advanced the castle’s fortifications, Brandenbourg did not experience any further assaults. By the 18th century, the castle fell out of use, as nobles preferred newer residences set within landscaped parks. Maintenance ceased, leading to gradual decay. Over time, local inhabitants repurposed stones from the ruins as building materials, accelerating the site’s dilapidation.
Ownership of Brandenbourg Castle passed through various noble families after the original Brandenbourg line ended in 1685. The estate was held successively by the Haraucourt, Salm, Kitzingen, Stassin, Blochausen families, and finally the du Fays – van Delft family. The latter leased the ruins to the state in 1997, facilitating preservation efforts. Recognizing its historical value, the ruins were officially protected in 1936 as a national monument.
During restoration work beginning in the late 20th century, archaeological excavations uncovered notable features, including a well and a cannon, which provided insight into the castle’s military past. Additionally, evidence of earlier wooden Roman fortifications was confirmed beneath the stone structures, revealing the site’s long history of occupation prior to medieval construction.
Remains
Brandenbourg Castle occupies a commanding position atop a forested hill with steep cliffs on three sides, while a gentler slope faces north. This natural setting offered significant defensive advantages, shaping the castle’s layout and construction. The original medieval fort included a large three-story bergfried, a type of tall, heavily fortified tower used primarily for defense and as a last refuge. Adjacent residential buildings were initially protected by an earthen rampart, which was later replaced by a substantial stone ring wall featuring three towers.
Over time, expansions added a northern forecourt designed to shield the main entrance. This forecourt rested on a raised foundation and was surrounded by a ring wall fortified with three towers, including the characteristic half-towers integrated into the southern enclosure. Defensive improvements in the 15th century responded to the threat of artillery and included the erection of a significant round artillery tower on the northern side. This tower was constructed to withstand cannon fire and served as an emplacement for the castle’s own artillery. In addition, four other towers were reinforced, while moats around the castle were deepened to enhance protection. Access to the site was controlled by a gate equipped with a drawbridge, reflecting advancements in fortification techniques.
Within the castle grounds, two-story vaulted cellars were carved directly into the eastern and southern rock faces, a sophisticated feature that expanded storage and possibly secure shelter spaces. The ruins also contain remnants of a Gothic chapel, highlighting the castle’s religious dimension, as well as multiple towers in varying states of preservation.
A distinctive Roman stone is set into the wall to the right of the main gate, indicating the presence of earlier occupation layers tied to Roman activity. Archaeological excavations have uncovered wooden remains and post holes beneath the stone fortifications, confirming the existence of an earlier Roman wooden fortification at this site. Other findings include a well, which would have been vital for the castle’s water supply, and a cannon, underscoring the military adaptations the castle underwent during the introduction of gunpowder weaponry.
Today, the preserved ruins reveal substantial sections of walls, towers, and gate structures, along with the rock-carved chambers. The site has been stabilized to ensure the remaining structures are secure, and footpaths allow careful access through the ruins. These features collectively illustrate the castle’s development from a medieval fortress into a fortified residence adapted to evolving military technology, set within a landscape marked by centuries of occupation.
