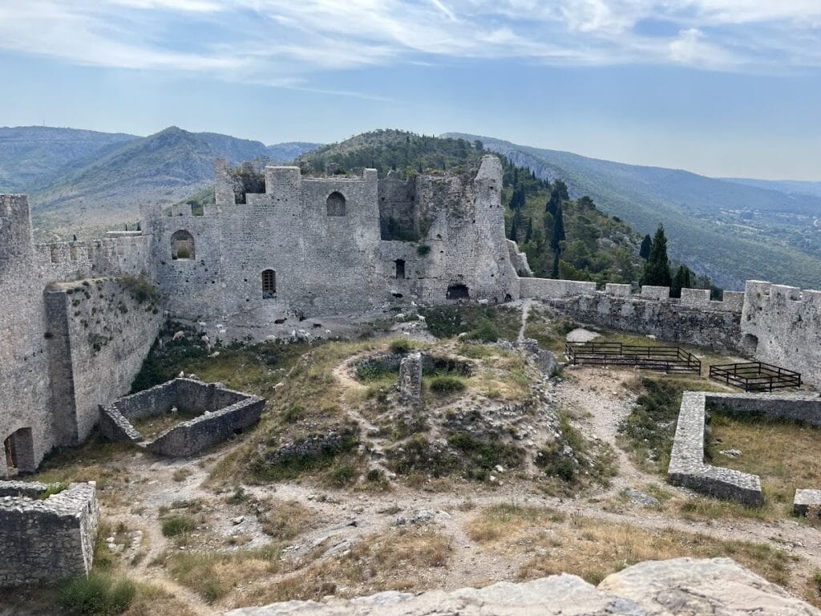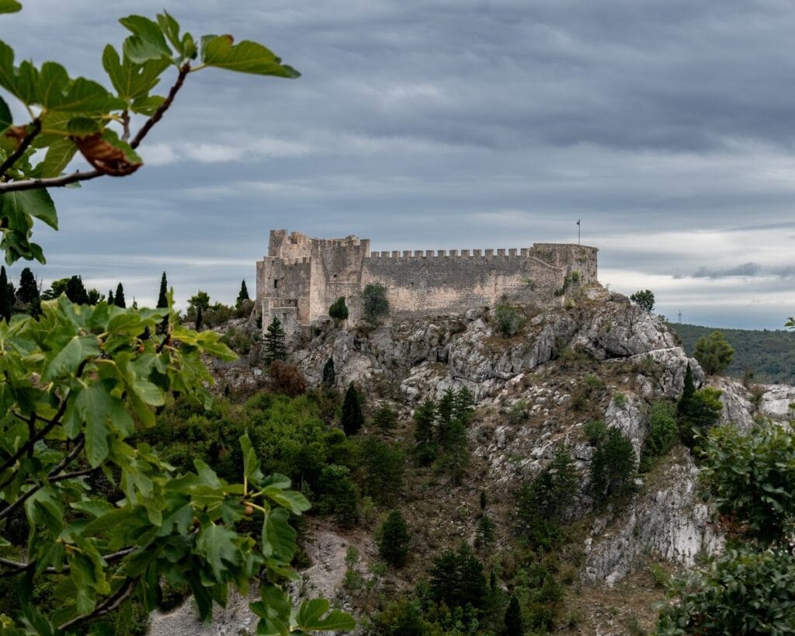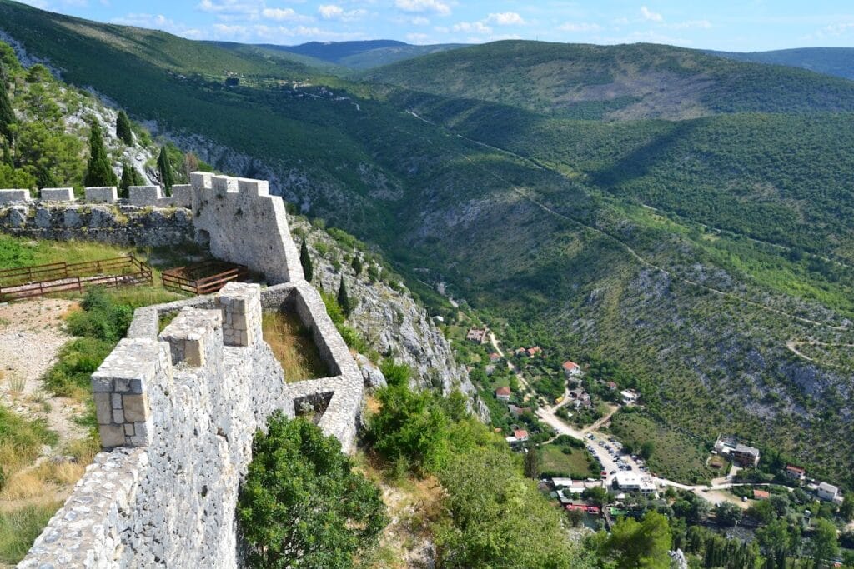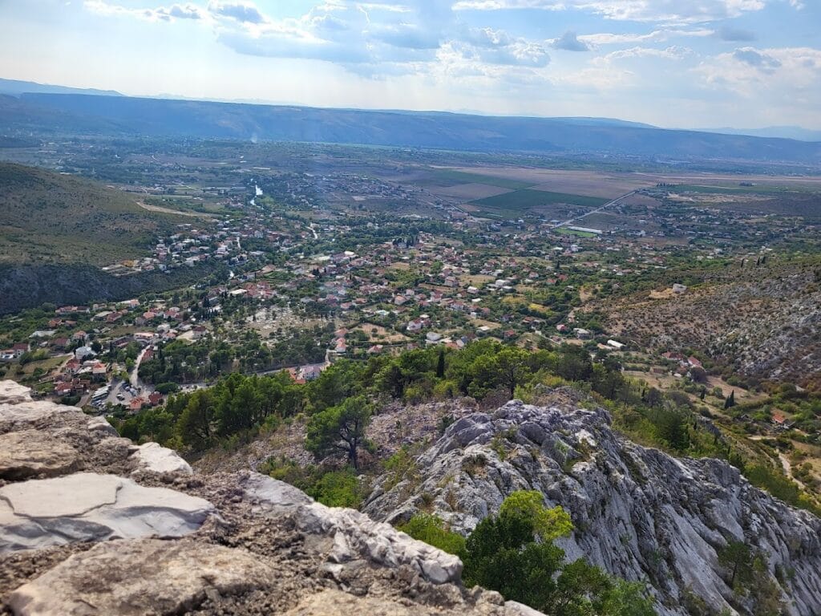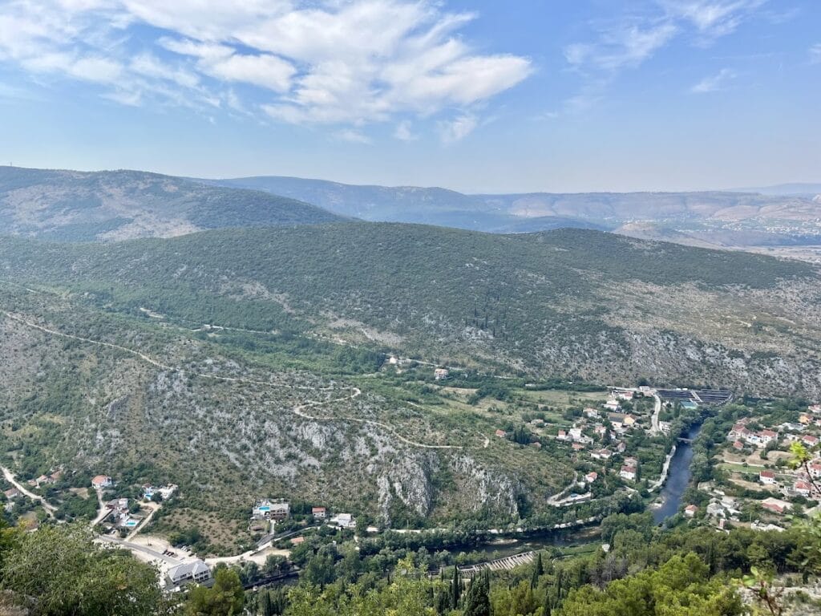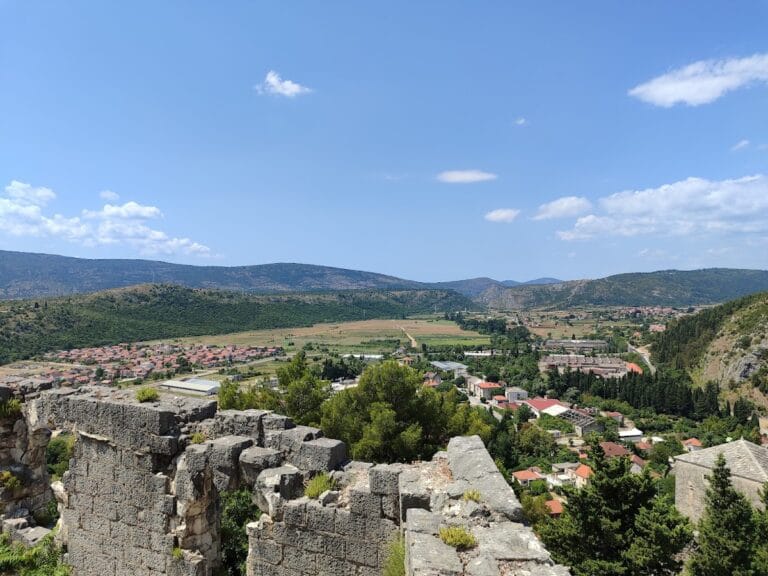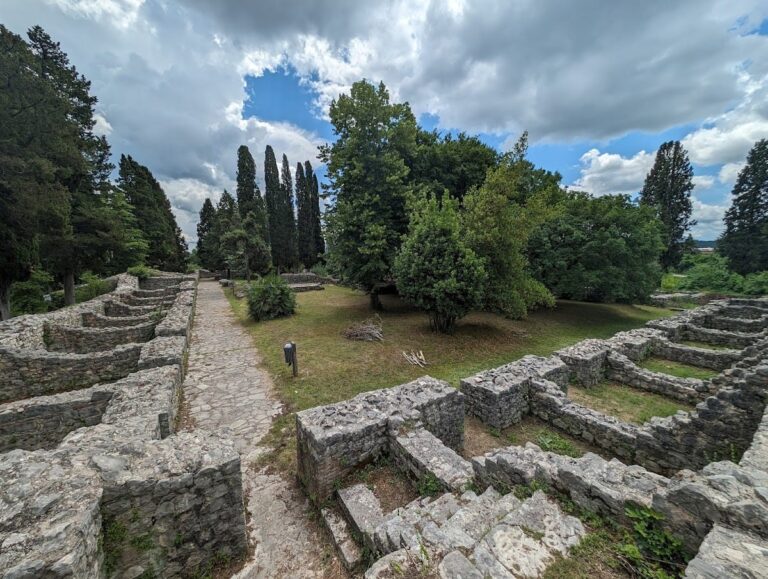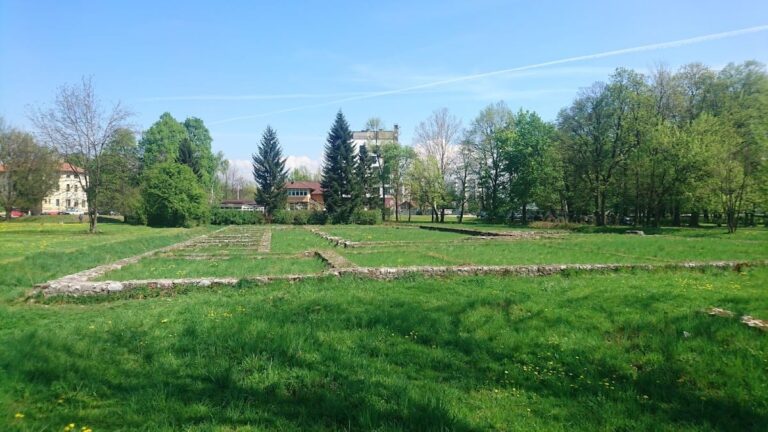Blagaj Fortress: A Historic Fortification in Bosnia and Herzegovina
Visitor Information
Google Rating: 4.8
Popularity: Low
Country: Bosnia and Herzegovina
Civilization: Byzantine, Medieval European, Ottoman, Roman
Site type: Military
Remains: Castle
History
Blagaj Fortress, situated in the municipality of Blagaj in Bosnia and Herzegovina, is a fortified complex built originally by Roman authorities and further developed through the medieval and Ottoman periods. Its position atop a karst hill overlooking the surrounding valley made it a strategic site from prehistoric times onward.
Archaeological data show that the area was inhabited continuously from prehistoric eras through the Roman period, with three main fortified points crowning the hill—one likely serving as a Roman or late antique observation post known locally as Mala gradina to the northeast, a prehistoric hillfort to the southeast, and the medieval fortress complex called Stjepan grad to the southwest. Historical records first mention the site in the mid-10th century Byzantine text “Treatise on Peoples” by Constantine Porphyrogenitus, which names two forts in the region: Bona and Hum. This likely refers to parts of the Blagaj complex, indicating its importance during the early medieval period.
During the early medieval era, Blagaj emerged as a key center in the development of the Hum (Zahumlje) region. Its location alongside a crucial trade route connecting the Adriatic coast with Bosnia’s interior through the Neretva valley enhanced its prominence. The local ruler, Prince Miroslav of Hum, is known to have held court here and commissioned a church dedicated to Saints Cosmas and Damian. This church is commemorated by a Cyrillic plaque discovered in 1912, which now resides in the National Museum of Bosnia and Herzegovina, confirming both its religious and administrative significance.
In the late medieval period, the fortress gained further status as a residence for Bosnian nobility. Duke Sandalj Hranić established his seat at Blagaj from 1404, followed by Count Stjepan Vukčić Kosača, whose name the fortress adopted popularly as Stjepan grad. The site appears in several written documents from this period, including a peace agreement dated 1423 and charters issued by King Alfonso V of Aragon and Naples in the 15th century, highlighting its regional importance in political and military affairs.
The fortress entered Ottoman hands in 1465, shortly before the appointment of a local judge (kadija) by 1473, marking its integration into Ottoman administrative structures. Under Ottoman rule, the fortress saw repairs and reinforcements, notably the restoration of the west tower in 1699 and further rebuilding efforts in 1827. A garrison remained stationed at Blagaj until 1835, though by this time its strategic value had lessened in favor of the nearby city of Mostar.
Excavations conducted in 1965 by the National Museum of Bosnia and Herzegovina uncovered diverse artifacts spanning many centuries, including medieval pottery, iron items, glass fragments, charred grain, and large quantities of lead from the palace ruins within the fortress. Ottoman layers revealed typical pottery shards and small iron objects used in construction, while some earlier finds such as Illyrian pottery and Roman roofing tiles attest to prolonged occupation and reuse of the site through antiquity. Below the fortress lies an ancient Muslim cemetery known as the Šehitluk, one of the oldest burial grounds in the area, featuring severely damaged graves and standing tombstones called nišan.
Blagaj Fortress was officially declared a National Monument of Bosnia and Herzegovina on December 6, 2003, recognizing its layered historical and cultural importance.
Remains
Blagaj Fortress occupies a naturally level top on a karst hill, surrounded on three sides by steep cliffs that serve as natural defenses. The irregular polygonal shape of the fortress closely follows the terrain contours, enclosing an area of about 1,700 square meters. The fortifications are constructed primarily of quarry stone carefully laid in horizontal layers, a technique known as opus incertum, visible in the oldest sections dating to the 4th century CE.
The main access to the fortress runs along a steep, winding bridle path approximately 900 meters long and about two meters wide, leading to the principal gate located in the eastern curtain wall. This eastern wall is notably thickest and tallest, reaching heights of 12 to 14 meters with walls between 1.5 and 2.0 meters thick, except on the southern side where the walls are about 1.5 meters thick. The entrance complex includes an outer forecourt, now difficult to discern, followed by a more intact forecourt measuring 10 by 11.5 meters, and then a robust gatehouse about 10 by 7 meters in dimension. The gatehouse walls are constructed thicker and higher than the surrounding forecourt, underscoring their defensive purpose.
Over time, the fortress walls were heightened, especially during the 6th century when repairs raised their elevation without altering the original footprint. These early repairs employed a different stone-laying style called opus spicatum, where stones are arranged in a herringbone pattern. This technique is associated with construction initiatives during the reign of Emperor Justinian (early Byzantine period). The central tower on the eastern wall also underwent repairs during this time. Later reinforcements and thickening took place in the late 14th and early 15th centuries, including the addition of an outer wall roughly ten meters from the main fortifications, creating a trench-like defensive space.
The east wall sustained significant damage from a gunpowder explosion in its central tower during the 18th or early 19th century. Repairs were undertaken afterward, although they altered the original look of the wall. After the 16th century, all construction and maintenance activities were carried out by local craftsmen known as dunđeri, reflecting a shift away from professional military engineering towards practical upkeep.
Among the fortress’s architectural highlights is the palace complex, marked XV in excavation records, which occupies an irregular rectangular area within the defenses. The fortress also contains four towers and multiple gunports designed for defense with firearms. A particularly strong tower protects the northern entrance, accompanied by a small forecourt area. Encircling the walls is a stone walkway once extended by a wooden gallery, of which only traces remain. The walkway was accessible by five separate stone staircases.
Compared with other medieval fortifications in the Herzegovina and Bosnia regions, Blagaj Fortress is comparatively well preserved, offering extensive archaeological evidence of its long history and architectural evolution. The site’s condition allows detailed study of construction techniques and defensive strategies spanning several centuries.
