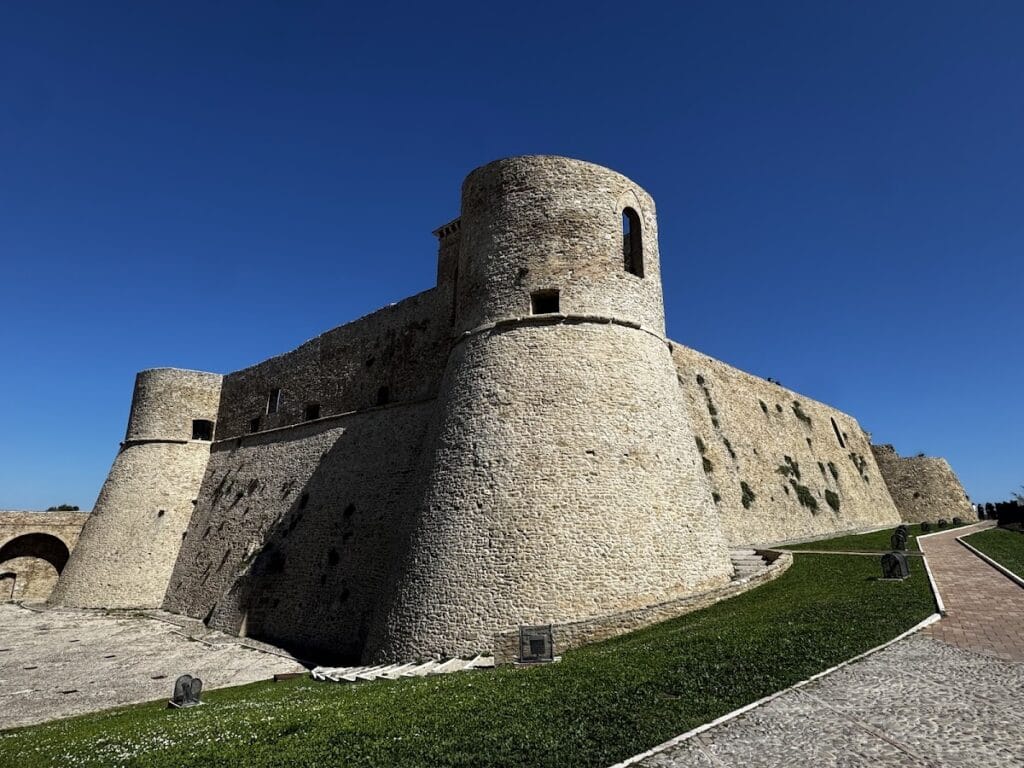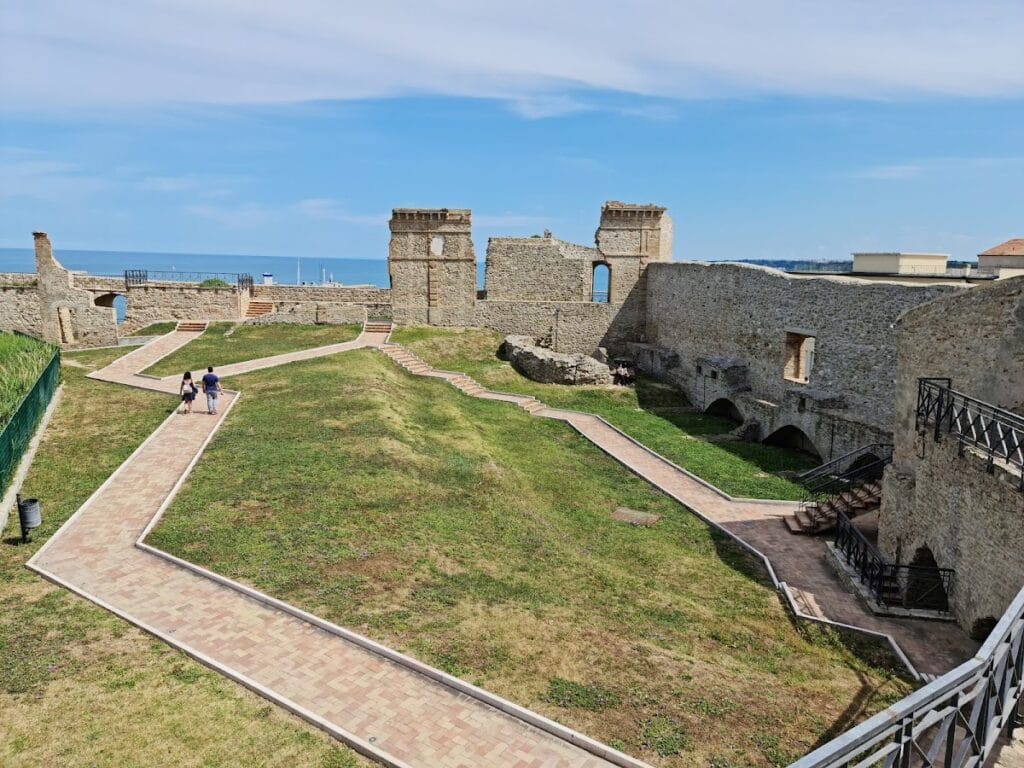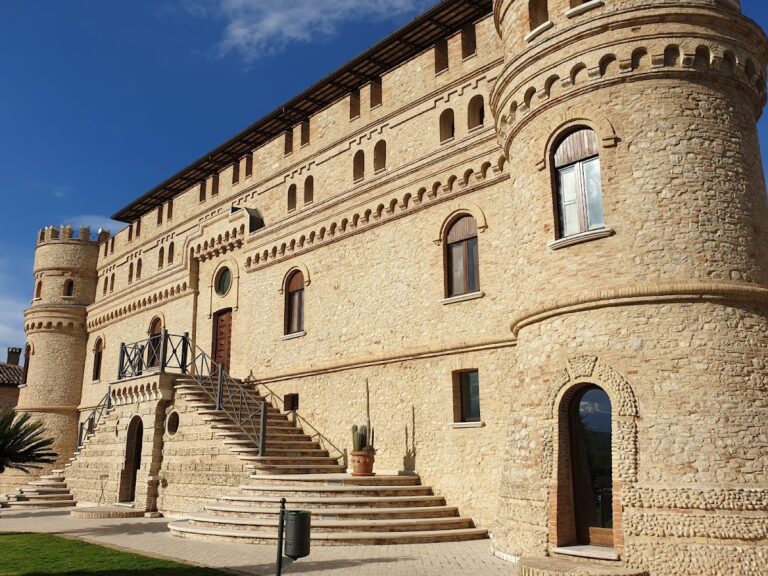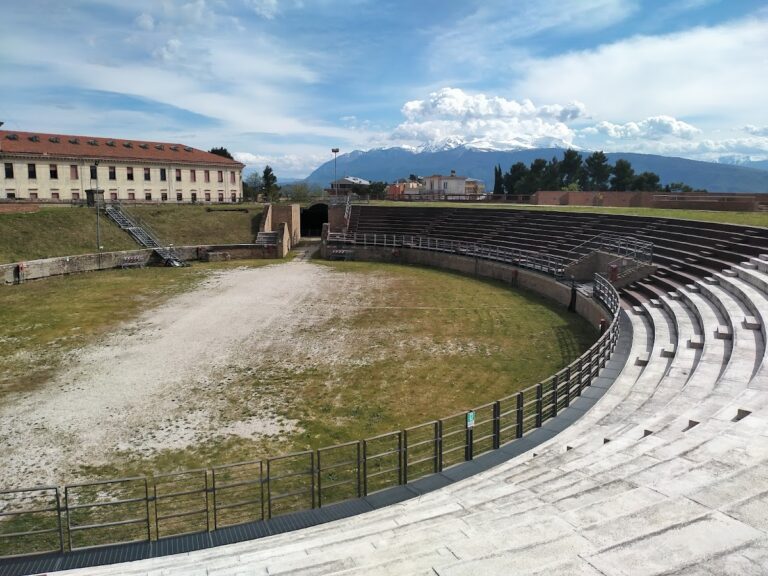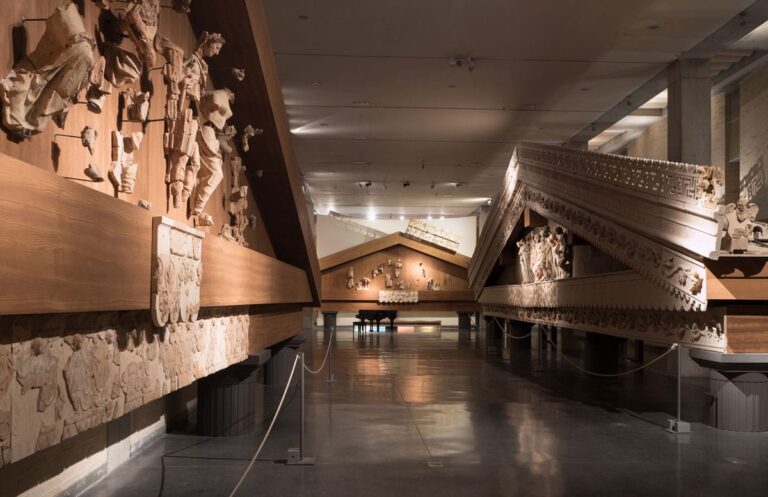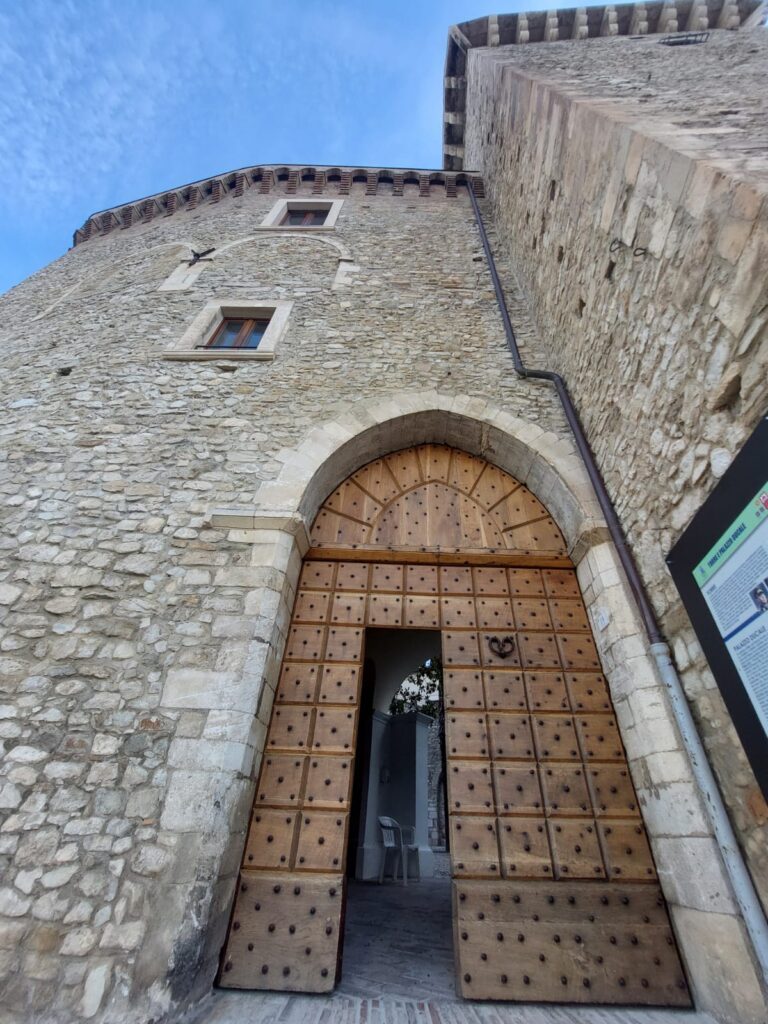Aragonese Castle, Ortona: A Historic Fortress and Noble Residence in Italy
Visitor Information
Google Rating: 4.5
Popularity: Medium
Country: Italy
Civilization: Medieval European
Site type: Military
Remains: Castle
History
The Aragonese Castle stands in the town of Ortona, Italy, built primarily under the Aragonese rule in the late 15th century. This fortress occupies a site with a complex history, beginning with its earliest known construction in the Angevin period of the 13th century.
During the 14th century, the Caldora family established a castle on the location. The Caldoras played a significant role in the region, and it was under Giacomo Caldora’s leadership in the 15th century that the existing fortifications were expanded. This phase saw the reinforcement of the castle’s defenses before the Aragonese constructed the current structure in 1492, building atop the remains of the Caldora castle. The castle continued to serve mainly as a defensive bastion along the coast.
In the following centuries, the military function of the castle diminished. By the 17th century, it passed into the hands of the Baglioni family, who transformed it from a fortress into a noble residence. They added an internal palace, adapting the stronghold to more peaceful and domestic uses, which reflects the shifting political and social environment of the time.
In the 18th century, the castle was also a residence of Ludovica Ianneys, recognized as a protector of Ortona from 1773 to 1812. However, by the 19th century, the noble palace fell into neglect and disuse. The castle’s purpose shifted again, this time becoming an industrial space that housed workshops and served as a gunpowder magazine.
The site’s military history returned violently during World War II. In 1943, amid the Battle of Ortona, the castle was struck by both German bombs and American artillery fire. The munitions stored inside detonated, causing severe destruction to the upper walls and the once-grand palace. Soon after, in 1946, a landslide on the castle’s tuff cliff location further devastated the structure, nearly halving its original size. Following decades of neglect, efforts to restore and consolidate the remains began at the beginning of the 21st century, marking a renewed interest in preserving the castle’s historical legacy.
Remains
The Aragonese Castle exhibits an almost trapezoidal plan, positioned strategically on a steep slope or scarp overlooking the sea. It is constructed with masonry forming four cylindrical towers at each corner, though today only three remain prominently visible. The castle’s walls are notable for their sloped or battered bases, designed to strengthen defenses by presenting a wider foundation compared to the slimmer upper portions of the towers.
Two large round towers flank the main entrance on the side facing Corso Matteotti. These towers exhibit Gothic influences, with pointed-arch windows adorning the middle sections, except for the west tower which features rectangular openings instead. The west side of the castle includes a smaller cylindrical tower, also exhibiting pointed-arch windows, consistent with the Gothic design elements applied during its construction phase.
The entrance area’s base pavement reveals masonry arcades, a remnant indicating the presence of a water-filled moat in the castle’s earlier defensive layout. Access to the interior is provided through a small garden running alongside the walls, and a staircase that rises over the remains of a side tower. Due to the extensive wartime destruction, the castle’s internal spaces are now bare and have been converted into a garden area, losing the original architectural details of the noble residence.
Beneath the main areas, stairs descend into the castle’s cellars, while another staircase leads up to a museum established inside the west tower. This museum houses historical photographs and portraits connected with the noble families who once lived in the castle, preserving its social and cultural heritage after centuries of use and damage. The east tower, accessed by a separate staircase, remains empty but serves as a panoramic lookout, offering views of the surrounding landscape.
Only a fragment of the noble palace’s perimeter wall has survived, adorned with cornice decorations that hint at the once refined architecture within. On the west side, modern residential buildings border the castle, marking the blending of the historic structure with the town’s evolving urban fabric. Despite the damage endured over the centuries, the castle’s ruins continue to bear witness to the layered history of Ortona’s defensive and residential life.
